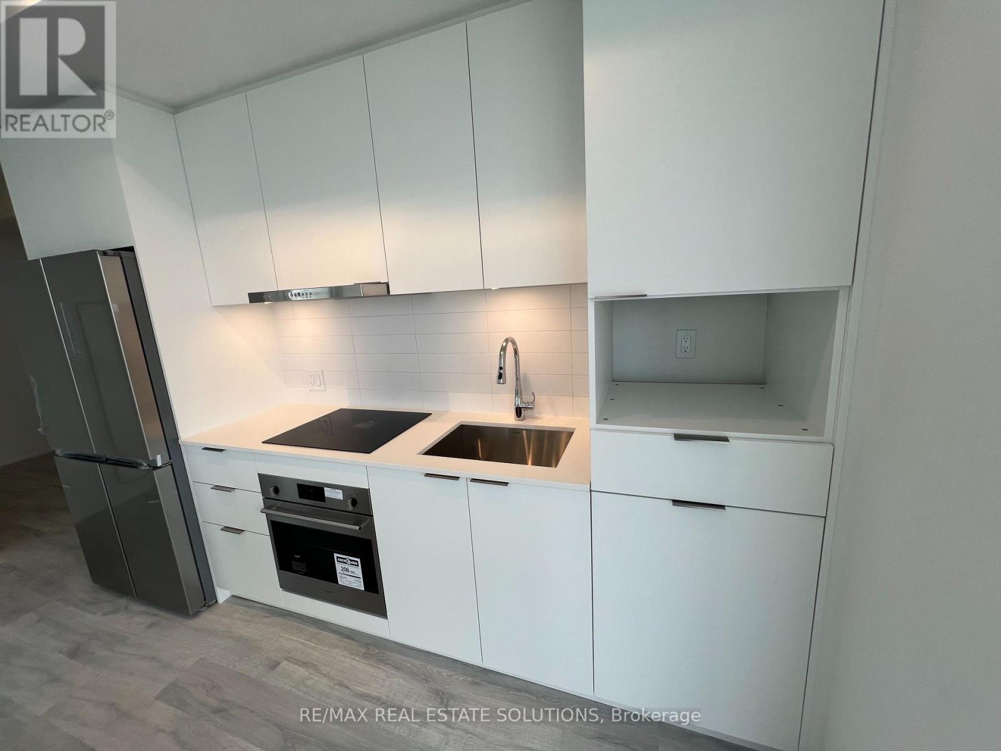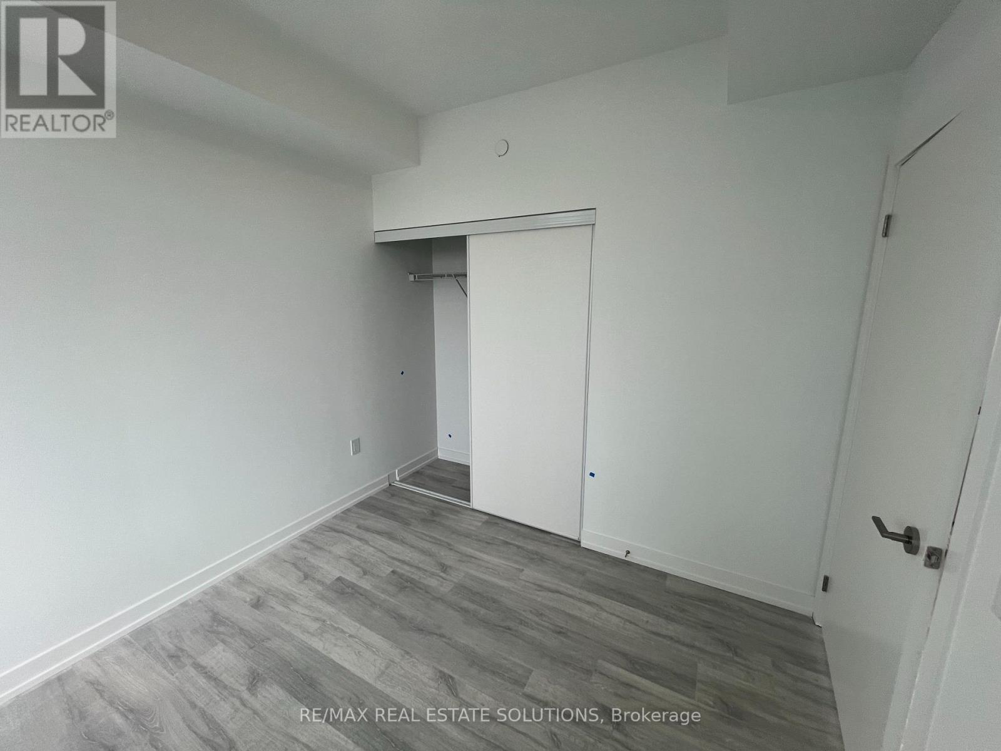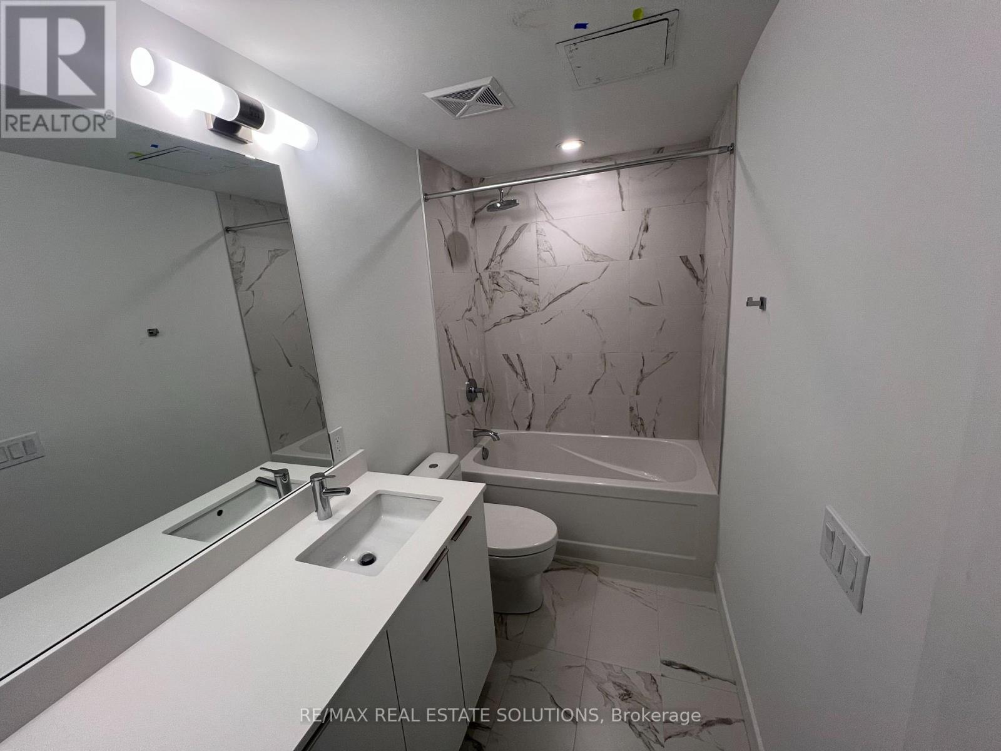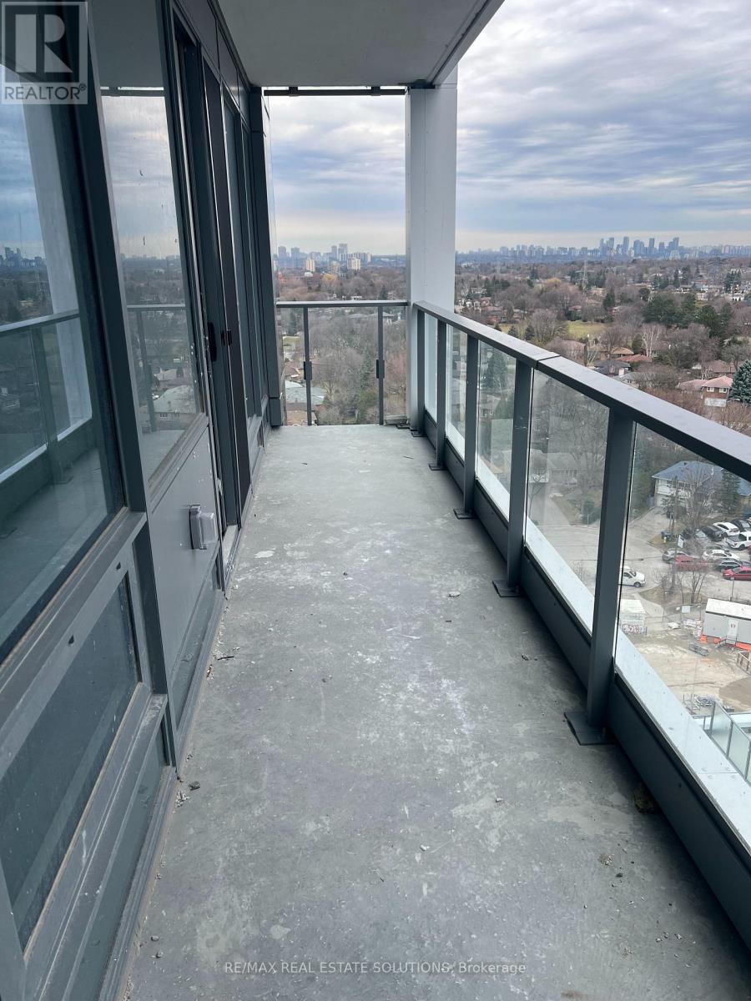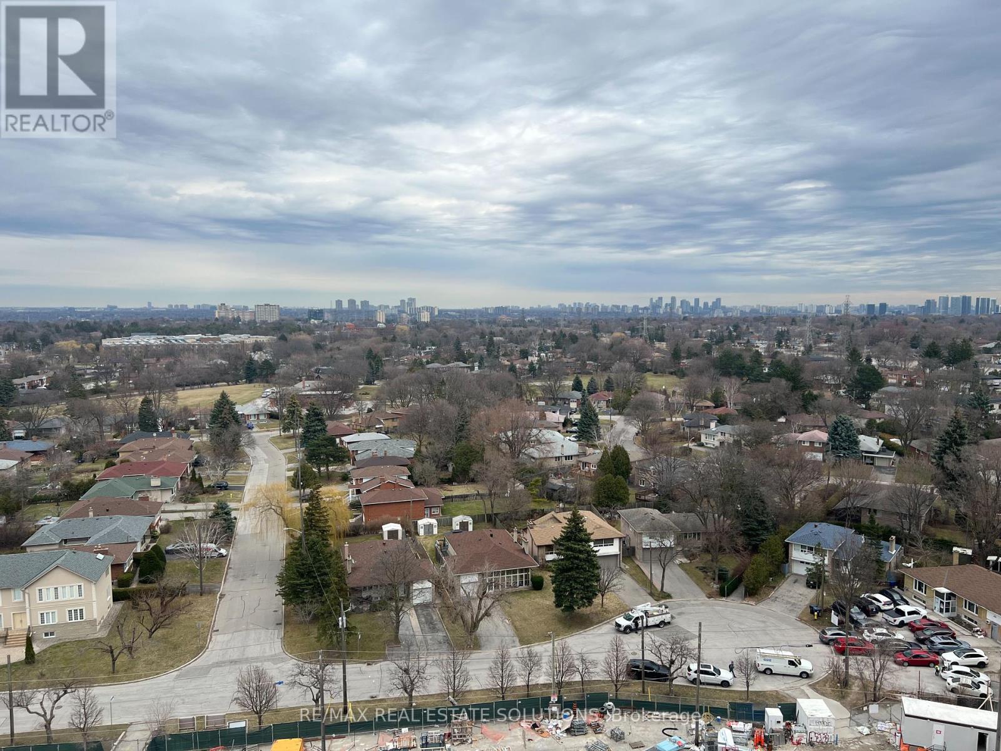N1304 - 7 Golden Lion Heights Toronto, Ontario M2M 0C1
$3,250 Monthly
Bright and spacious southeast-facing corner unit at M2M Condos, featuring 2 beds + den, 2 baths, 2 balconies, parking, and a locker - available June 1. This well-designed suite offers a functional layout with a large open-concept kitchen and living area, plus separate living and dining spaces. Versatile den can be used as a third bedroom or home office. Enjoy modern finishes, kitchen island with extra seating, and high-quality laminate floors - no carpet! Primary bedroom includes private balcony and 5-piece ensuite. M2M Condos provides top-tier amenities, including 24/7 concierge, business center, and wellness-focused third floor with fitness center, yoga studio, and landscaped terrace with a pool. Residents also have access to a private movie theater, party rooms, furnished guest suites, and outdoor lounge areas. Located in North York, steps from restaurants, shopping, and daily essentials. Finch TTC subway station is just a short walk away, ensuring seamless city access. Book a viewing today! (id:35762)
Property Details
| MLS® Number | C12014690 |
| Property Type | Single Family |
| Neigbourhood | Newtonbrook East |
| Community Name | Newtonbrook East |
| CommunityFeatures | Pet Restrictions |
| Features | Balcony, Carpet Free, In Suite Laundry |
| ParkingSpaceTotal | 1 |
Building
| BathroomTotal | 2 |
| BedroomsAboveGround | 2 |
| BedroomsBelowGround | 1 |
| BedroomsTotal | 3 |
| Age | New Building |
| Amenities | Security/concierge, Exercise Centre, Party Room, Storage - Locker |
| Appliances | Cooktop, Dishwasher, Dryer, Oven, Washer, Refrigerator |
| CoolingType | Central Air Conditioning |
| ExteriorFinish | Concrete |
| FlooringType | Laminate |
| HeatingFuel | Natural Gas |
| HeatingType | Heat Pump |
| SizeInterior | 900 - 999 Sqft |
| Type | Apartment |
Parking
| Underground | |
| Garage |
Land
| Acreage | No |
Rooms
| Level | Type | Length | Width | Dimensions |
|---|---|---|---|---|
| Flat | Living Room | 7.0866 m | 3.7084 m | 7.0866 m x 3.7084 m |
| Flat | Dining Room | 7.0866 m | 4.2418 m | 7.0866 m x 4.2418 m |
| Flat | Kitchen | 4.2418 m | 3.4798 m | 4.2418 m x 3.4798 m |
| Flat | Primary Bedroom | 2.9972 m | 2.8702 m | 2.9972 m x 2.8702 m |
| Flat | Bedroom 2 | 2.8702 m | 2.6924 m | 2.8702 m x 2.6924 m |
| Flat | Den | 2.3114 m | 2.159 m | 2.3114 m x 2.159 m |
Interested?
Contact us for more information
Tim Yew
Broker of Record
45 Harbour St Unit A
Toronto, Ontario M5J 2G4




