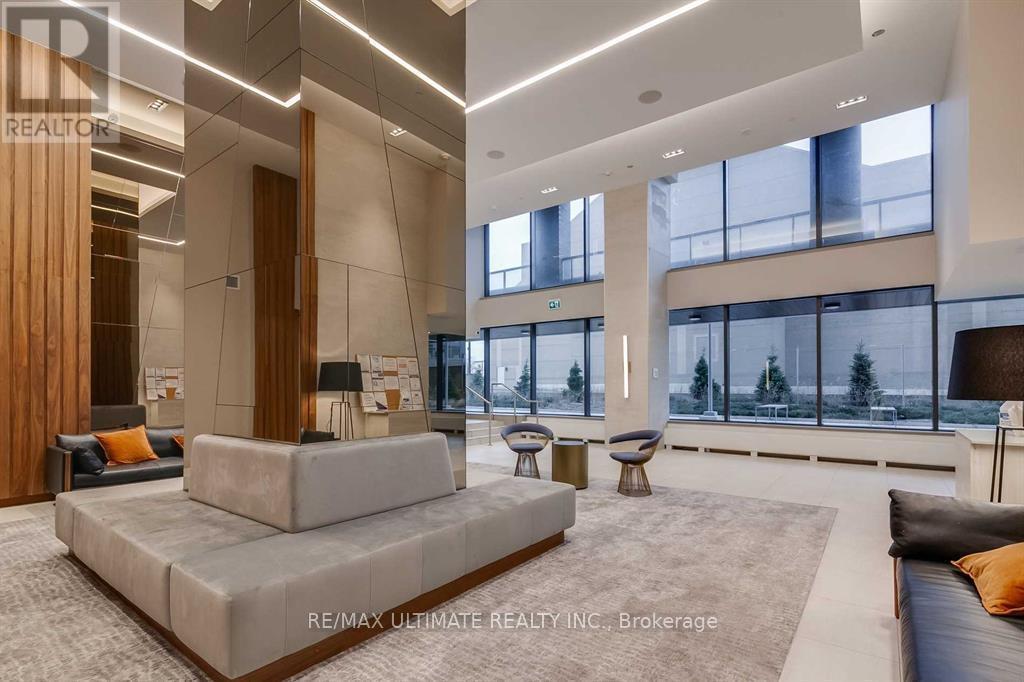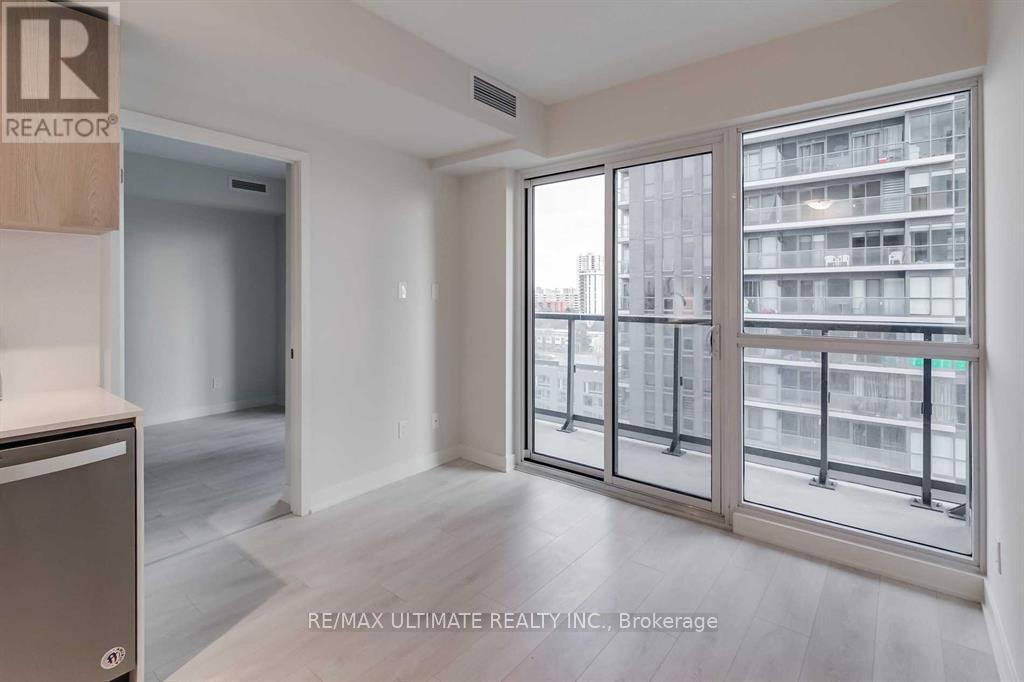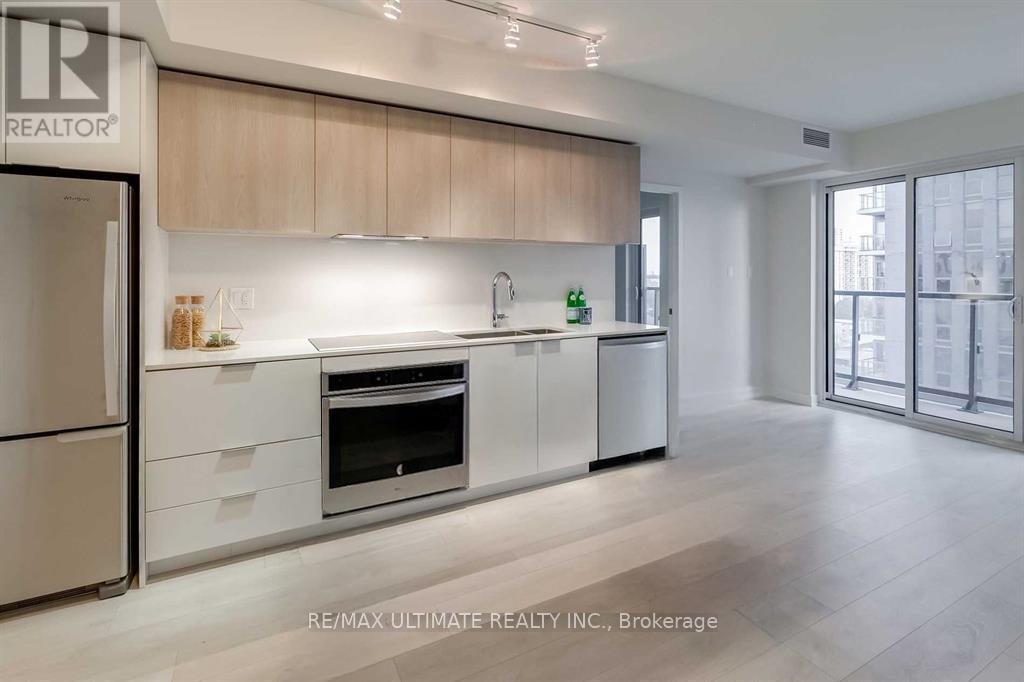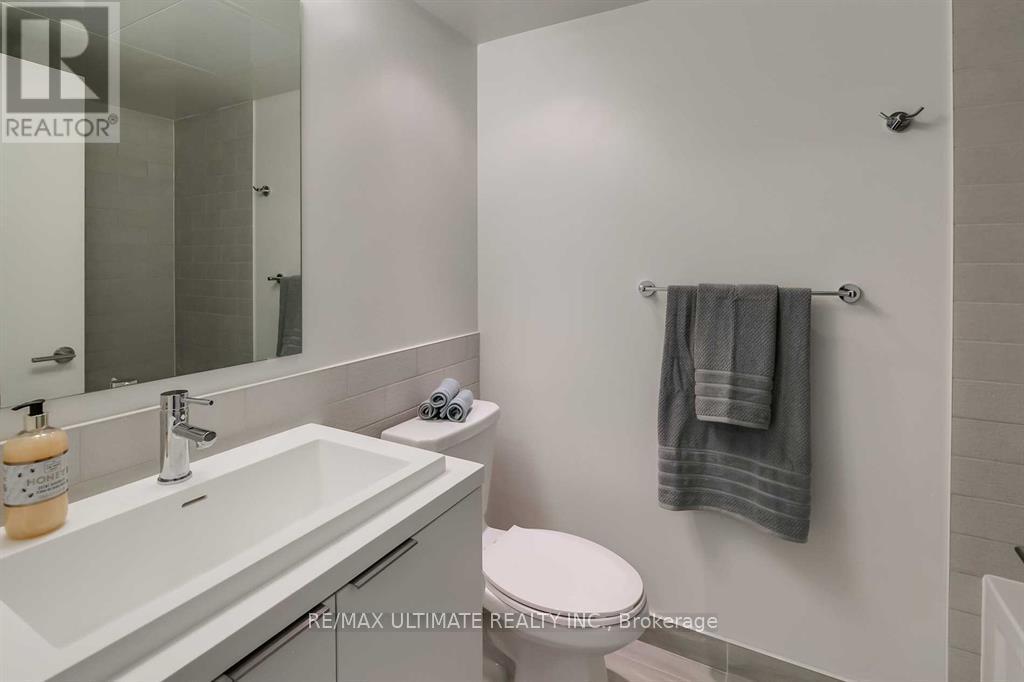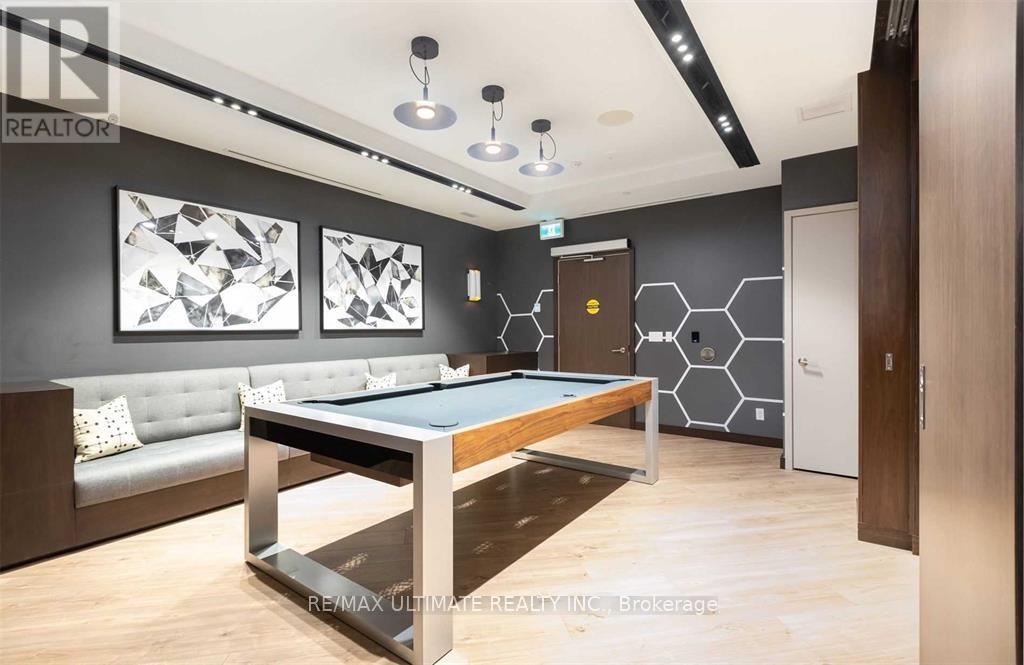N1008 - 6 Sonic Way Toronto, Ontario M3C 0P1
$2,600 Monthly
*Fantastic Location At Don Mills & Eglinton In The Highly Sought-After Supersonic Condos *Beautiful 2 Bdrm 2 Bath Suite Offering 651sqft Of Functional Living Space *Open Concept Living & Dining Area W/ Walkout To A Private South Facing Balcony *Modern Kitchen W/ Built-In Appliances, Quartz Countertops & Stylish BacksplashWide Plank Laminate Flooring & Floor-To-Ceiling Windows Flooded W/ Natural Light *Primary Bdrm Features A 4Pc Ensuite & Mirror Closet *Exceptional 25,000 Sqft Amenities: Rooftop Terrace, Gym, Party Room, Media Room, Visitor Parking & More *Mins To Transit, Shopping, Restaurants & Easy Access To DVP *1 x Parking & 1 x Locker Included! (id:35762)
Property Details
| MLS® Number | C12112528 |
| Property Type | Single Family |
| Neigbourhood | North York |
| Community Name | Flemingdon Park |
| AmenitiesNearBy | Park, Place Of Worship, Public Transit, Schools |
| CommunityFeatures | Pets Not Allowed, Community Centre |
| Features | Balcony, Carpet Free |
| ParkingSpaceTotal | 1 |
Building
| BathroomTotal | 2 |
| BedroomsAboveGround | 2 |
| BedroomsTotal | 2 |
| Amenities | Security/concierge, Exercise Centre, Party Room, Visitor Parking, Storage - Locker |
| Appliances | Cooktop, Dishwasher, Dryer, Oven, Hood Fan, Washer, Window Coverings, Refrigerator |
| CoolingType | Central Air Conditioning |
| ExteriorFinish | Concrete |
| FlooringType | Laminate |
| HeatingFuel | Natural Gas |
| HeatingType | Forced Air |
| SizeInterior | 600 - 699 Sqft |
| Type | Apartment |
Parking
| Underground | |
| Garage |
Land
| Acreage | No |
| LandAmenities | Park, Place Of Worship, Public Transit, Schools |
Rooms
| Level | Type | Length | Width | Dimensions |
|---|---|---|---|---|
| Flat | Living Room | 12 m | 20.2 m | 12 m x 20.2 m |
| Flat | Dining Room | 12 m | 20.2 m | 12 m x 20.2 m |
| Flat | Kitchen | 12 m | 20.2 m | 12 m x 20.2 m |
| Flat | Primary Bedroom | 9.2 m | 11.6 m | 9.2 m x 11.6 m |
| Flat | Bedroom 2 | 9.1 m | 8.7 m | 9.1 m x 8.7 m |
Interested?
Contact us for more information
Le Hang Trieu
Salesperson
1739 Bayview Ave.
Toronto, Ontario M4G 3C1
Jacky Man
Broker
1739 Bayview Ave.
Toronto, Ontario M4G 3C1



