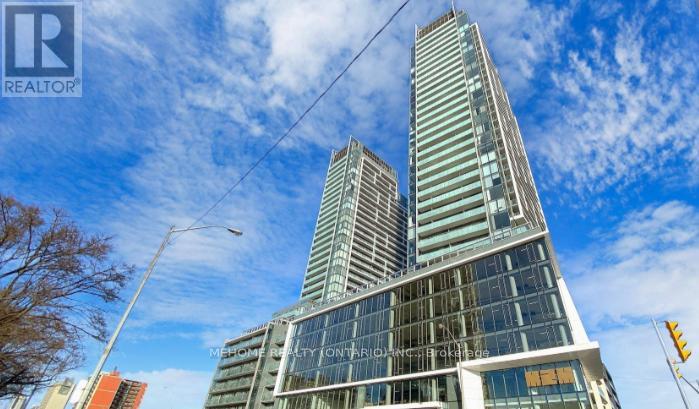245 West Beaver Creek Rd #9B
(289)317-1288
N1002 - 7 Golden Lion Heights Toronto, Ontario M2M 0C1
2 Bedroom
1 Bathroom
500 - 599 sqft
Central Air Conditioning
Forced Air
$2,450 Monthly
Location! Location! Welcome To M2M Condo! The Bright And Stunning Premium 1Bed + Den + 1Bath Unit With Large Balcony To Enjoy The Weather. The Den Can Be Used As Bedroom. The Unit Offers A Spacious Functional Layout With High-End Finishes. An Excellent Walking Score With Enjoy Access To Amazing Amenities And Outdoor Pool. Walking Distance To Finch Station, H Mart(Coming To Groud Floor), Restaurants, Park, School, Hwy, Many Retail Shops And Much More! There's So Much To See And Do Here That You Really Do Have To Live Here To Get It. Must See!!! (id:35762)
Property Details
| MLS® Number | C12152856 |
| Property Type | Single Family |
| Neigbourhood | Newtonbrook East |
| Community Name | Newtonbrook East |
| AmenitiesNearBy | Park, Public Transit, Schools |
| CommunityFeatures | Pets Not Allowed |
| Features | Balcony |
| ViewType | View |
Building
| BathroomTotal | 1 |
| BedroomsAboveGround | 1 |
| BedroomsBelowGround | 1 |
| BedroomsTotal | 2 |
| Amenities | Security/concierge, Exercise Centre, Party Room, Sauna, Storage - Locker |
| Appliances | Dishwasher, Dryer, Microwave, Oven, Washer, Window Coverings, Refrigerator |
| CoolingType | Central Air Conditioning |
| ExteriorFinish | Concrete |
| FlooringType | Laminate |
| HeatingFuel | Natural Gas |
| HeatingType | Forced Air |
| SizeInterior | 500 - 599 Sqft |
| Type | Apartment |
Parking
| Underground | |
| No Garage |
Land
| Acreage | No |
| LandAmenities | Park, Public Transit, Schools |
Rooms
| Level | Type | Length | Width | Dimensions |
|---|---|---|---|---|
| Flat | Living Room | 3.12 m | 2.97 m | 3.12 m x 2.97 m |
| Flat | Dining Room | 3.12 m | 2.97 m | 3.12 m x 2.97 m |
| Flat | Kitchen | 3.12 m | 2.97 m | 3.12 m x 2.97 m |
| Flat | Bedroom | 3.27 m | 3.13 m | 3.27 m x 3.13 m |
| Flat | Den | 3.2 m | 2.19 m | 3.2 m x 2.19 m |
| Flat | Bathroom | 2.49 m | 1.65 m | 2.49 m x 1.65 m |
Interested?
Contact us for more information
Pearl Kim
Salesperson
Mehome Realty (Ontario) Inc.
9120 Leslie St #101
Richmond Hill, Ontario L4B 3J9
9120 Leslie St #101
Richmond Hill, Ontario L4B 3J9

















