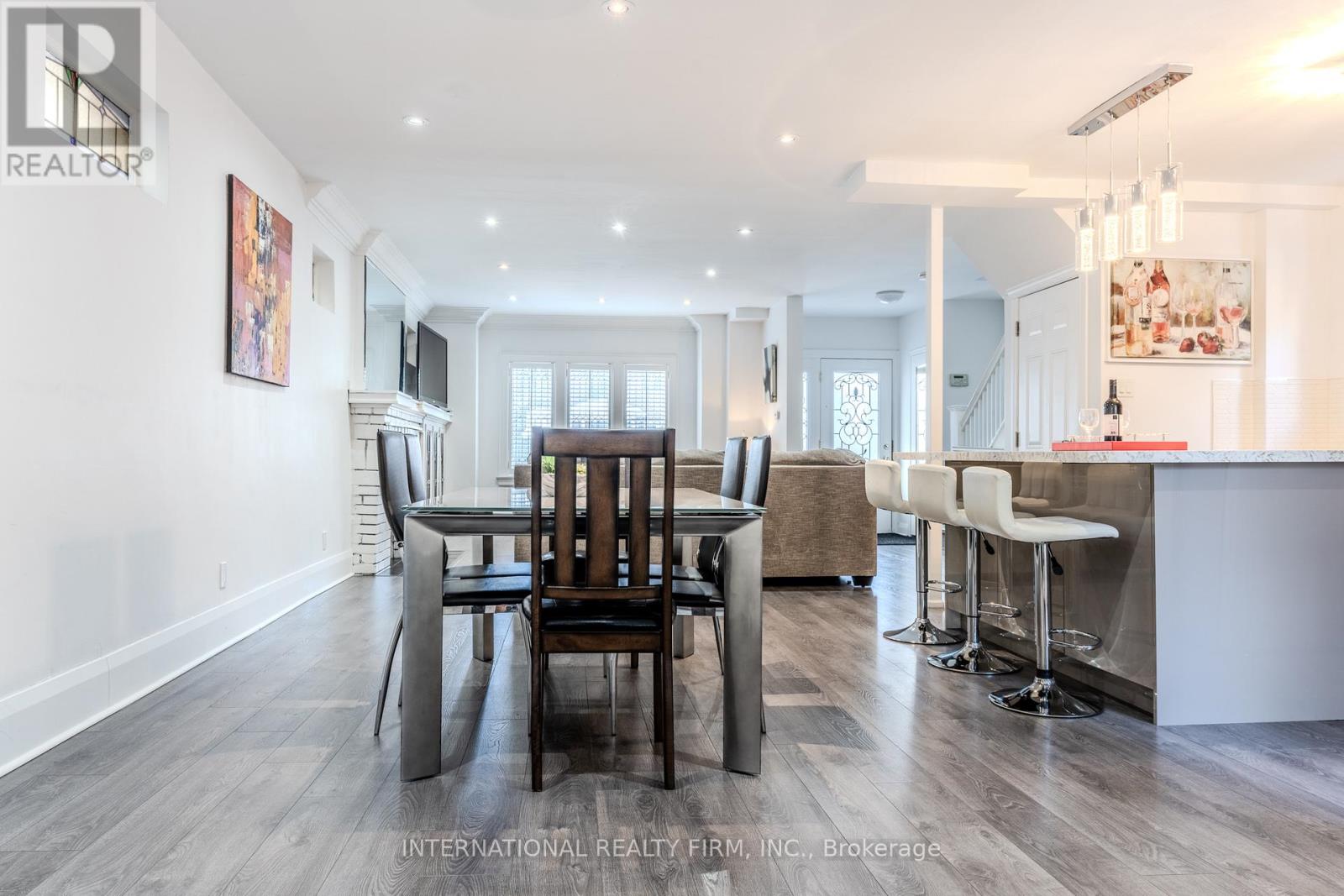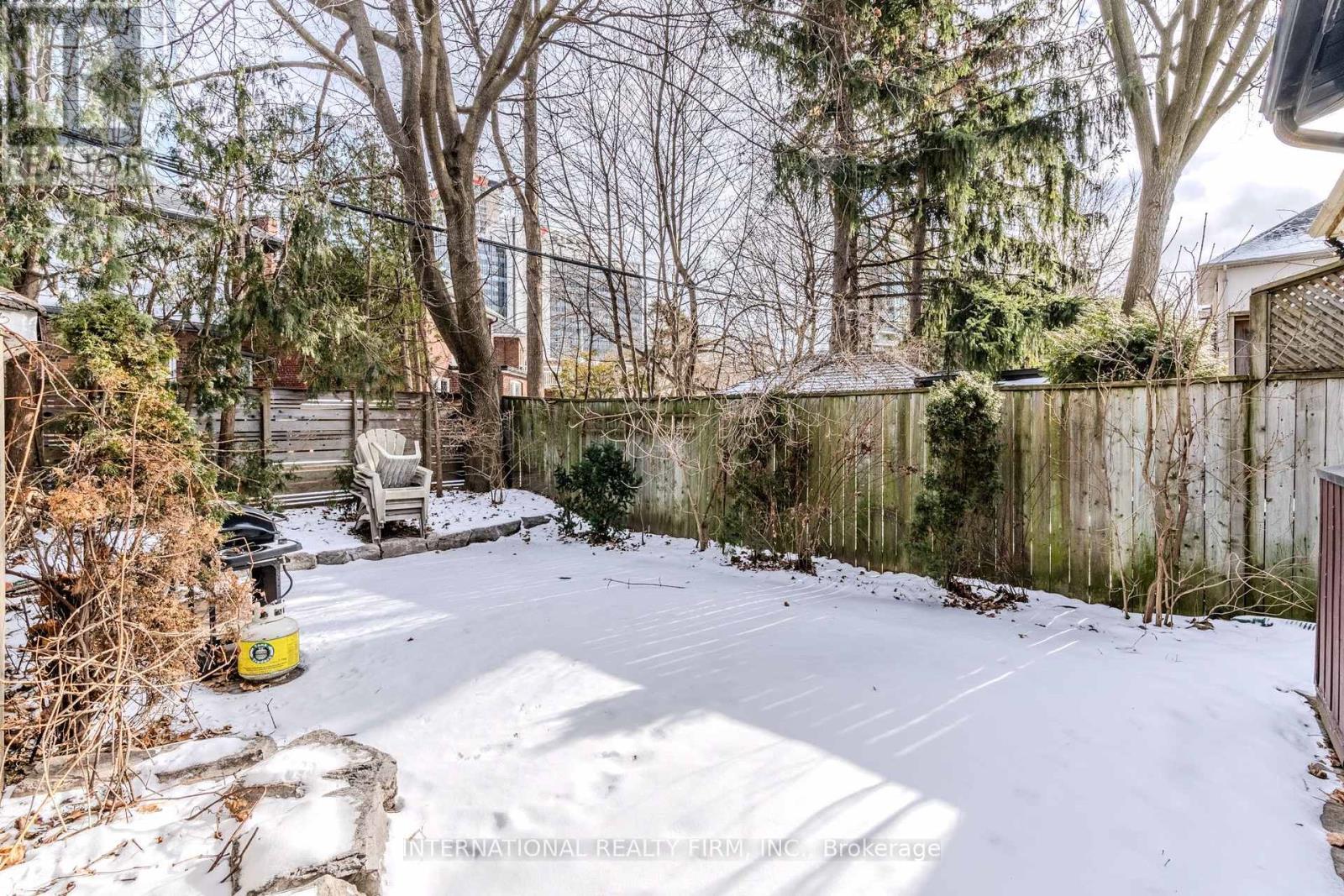3 Bedroom
2 Bathroom
2000 - 2500 sqft
Fireplace
Hot Water Radiator Heat
$5,850 Monthly
Prime Location , walking distance to subway Line 1. Detached 3 bedroom 2 full bathrooms home, over 2400 sqft of living space , Steps from Yonge and Eglinton, open concept , pot lights, hardwood floors, California shutters, modern kitchen with stainless steel appliances and granite countertop. the family room is very spacious can also be used as an office or another bedroom . The second floor has three bedrooms with big closets, two full bathrooms and a laundry. The backyard is very private and green, with interlock and a gorgeous maple tree; no grass to cut either in the front or backyard. Also available for Short-term of minimum 6 months. (id:35762)
Property Details
|
MLS® Number
|
C12141921 |
|
Property Type
|
Single Family |
|
Community Name
|
Yonge-Eglinton |
|
AmenitiesNearBy
|
Public Transit, Park, Place Of Worship, Schools |
|
CommunityFeatures
|
Community Centre |
|
Features
|
Carpet Free, In Suite Laundry |
|
ParkingSpaceTotal
|
3 |
Building
|
BathroomTotal
|
2 |
|
BedroomsAboveGround
|
3 |
|
BedroomsTotal
|
3 |
|
Amenities
|
Fireplace(s) |
|
Appliances
|
Dishwasher, Microwave, Stove, Refrigerator |
|
BasementDevelopment
|
Finished |
|
BasementFeatures
|
Separate Entrance |
|
BasementType
|
N/a (finished) |
|
ExteriorFinish
|
Brick |
|
FireProtection
|
Smoke Detectors |
|
FireplacePresent
|
Yes |
|
FireplaceTotal
|
1 |
|
FlooringType
|
Hardwood |
|
FoundationType
|
Unknown |
|
HeatingFuel
|
Natural Gas |
|
HeatingType
|
Hot Water Radiator Heat |
|
StoriesTotal
|
2 |
|
SizeInterior
|
2000 - 2500 Sqft |
|
Type
|
Other |
|
UtilityWater
|
Municipal Water |
Parking
Land
|
Acreage
|
No |
|
LandAmenities
|
Public Transit, Park, Place Of Worship, Schools |
|
Sewer
|
Sanitary Sewer |
|
SizeDepth
|
100 Ft |
|
SizeFrontage
|
30 Ft |
|
SizeIrregular
|
30 X 100 Ft |
|
SizeTotalText
|
30 X 100 Ft |
Rooms
| Level |
Type |
Length |
Width |
Dimensions |
|
Second Level |
Primary Bedroom |
4.3 m |
3 m |
4.3 m x 3 m |
|
Second Level |
Bedroom 2 |
3.9 m |
3.4 m |
3.9 m x 3.4 m |
|
Second Level |
Bedroom 3 |
4.5 m |
3.1 m |
4.5 m x 3.1 m |
|
Main Level |
Living Room |
8 m |
4.6 m |
8 m x 4.6 m |
|
Main Level |
Dining Room |
8 m |
4.6 m |
8 m x 4.6 m |
|
Main Level |
Family Room |
3.3 m |
3.1 m |
3.3 m x 3.1 m |
|
Main Level |
Kitchen |
3.5 m |
3.1 m |
3.5 m x 3.1 m |
https://www.realtor.ca/real-estate/28297919/mainsec-47-maxwell-avenue-toronto-yonge-eglinton-yonge-eglinton










































