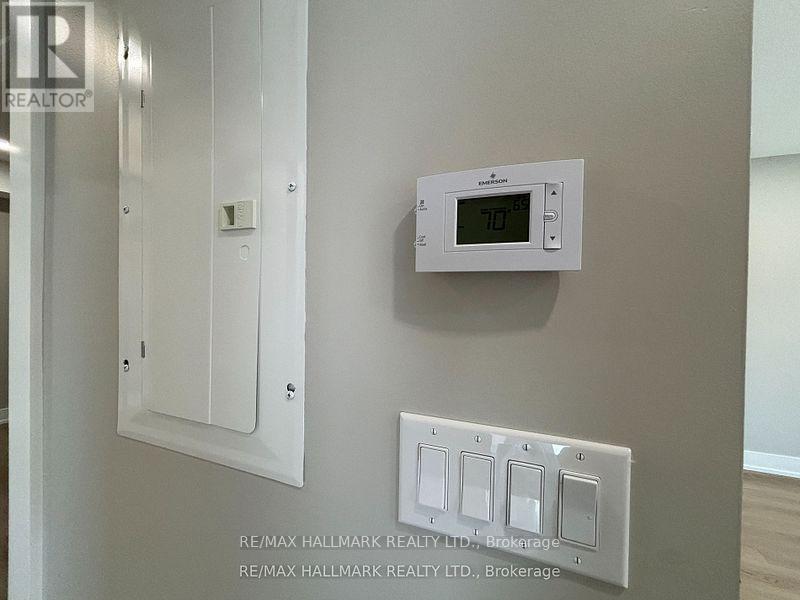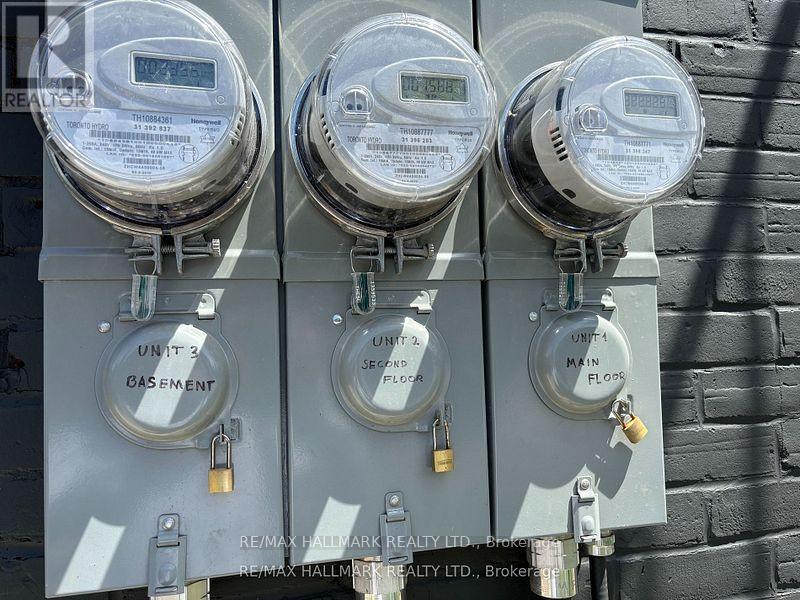Main Level - 76 Annette Street Toronto, Ontario M6P 1N4
$2,800 Monthly
This beautifully renovated main floor 2-bedroom unit in a legal triplex offers the perfect blend of modern design and urban convenience, located in one of Torontos most vibrant neighborhoods. Ideal for professionals or a small family, this unit boasts a private entrance, brand-new kitchen with stainless steel appliances, and open-concept living with stylish finishes throughout. Enjoy the ease of in-suite laundry, individual thermostat control, separate electrical panel, and LED lighting. Renovated top-to-bottom with permits, this home ensures worry-free living in a safe, code-compliant space. Location:TTC at your doorstep, minutes to downtown, parks, great schools, restaurants, and local shops. Walkable and family-friendly area. Unit Features :2 spacious bedrooms, 1 full bathroom with modern fixtures, bright open living/dining area, brand-new kitchen with full-size appliances, In-suite laundry, private entrance, individual thermostat & electrical panel. Tenant pays 35% of total utilities. Street parking available (garage/driveway parking not included). Move-in ready and waiting for great tenants. Dont miss your chance to call this newly upgraded space home! (id:35762)
Property Details
| MLS® Number | W12121683 |
| Property Type | Multi-family |
| Neigbourhood | Junction Area |
| Community Name | Junction Area |
| Features | Carpet Free, In Suite Laundry |
| ParkingSpaceTotal | 1 |
Building
| BathroomTotal | 1 |
| BedroomsAboveGround | 2 |
| BedroomsTotal | 2 |
| Amenities | Separate Heating Controls, Separate Electricity Meters |
| Appliances | Dryer, Stove, Washer, Refrigerator |
| BasementFeatures | Separate Entrance |
| BasementType | N/a |
| CoolingType | Central Air Conditioning |
| ExteriorFinish | Brick |
| FoundationType | Brick |
| HeatingFuel | Natural Gas |
| HeatingType | Forced Air |
| StoriesTotal | 2 |
| SizeInterior | 1500 - 2000 Sqft |
| Type | Triplex |
| UtilityWater | Municipal Water |
Parking
| Attached Garage | |
| Garage |
Land
| Acreage | No |
| Sewer | Sanitary Sewer |
| SizeDepth | 100 Ft |
| SizeFrontage | 29 Ft |
| SizeIrregular | 29 X 100 Ft |
| SizeTotalText | 29 X 100 Ft |
Interested?
Contact us for more information
Rezi Ntine
Salesperson
685 Sheppard Ave E #401
Toronto, Ontario M2K 1B6
Odris Koco
Broker
685 Sheppard Ave E #401
Toronto, Ontario M2K 1B6













