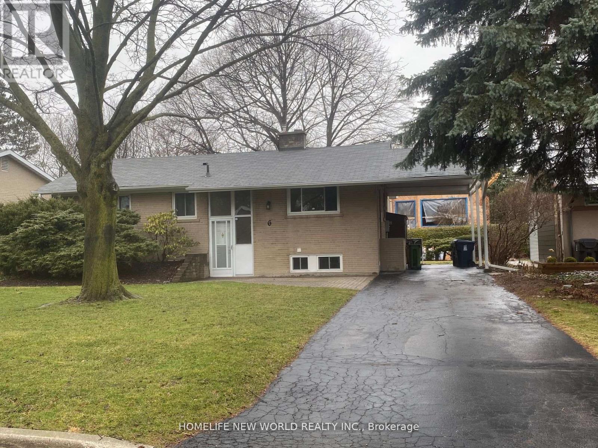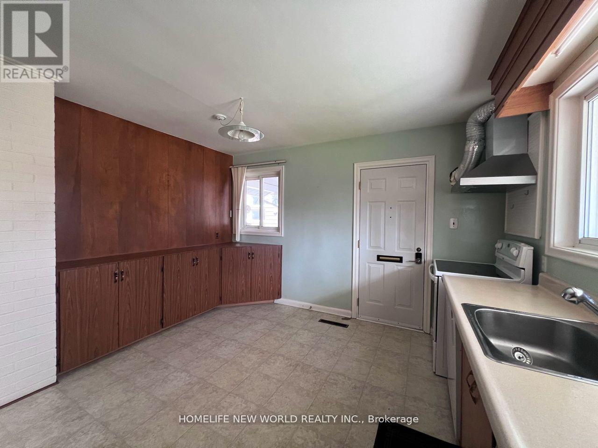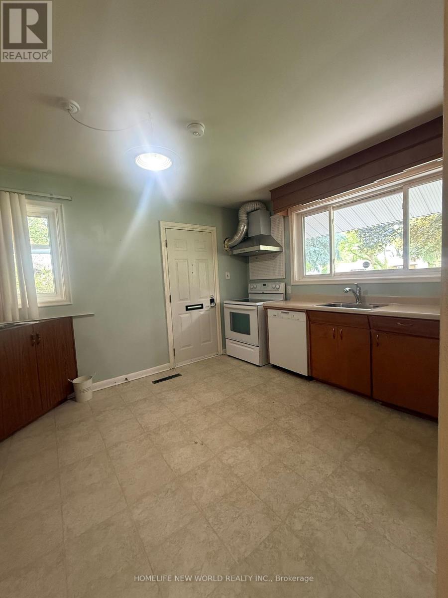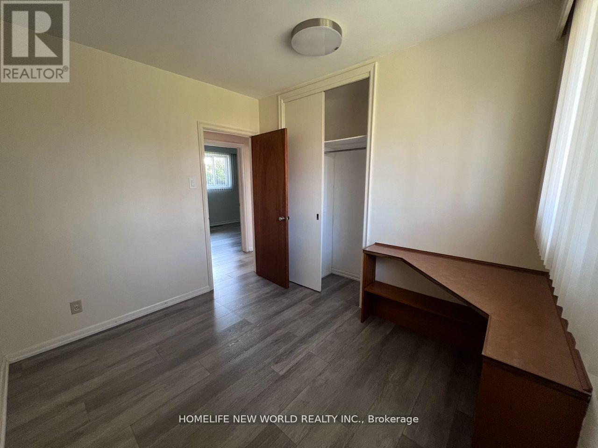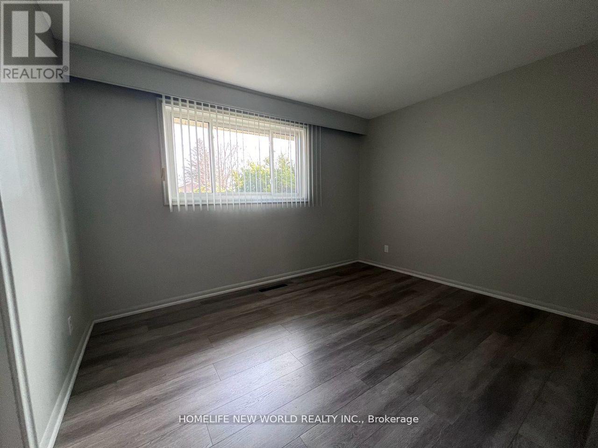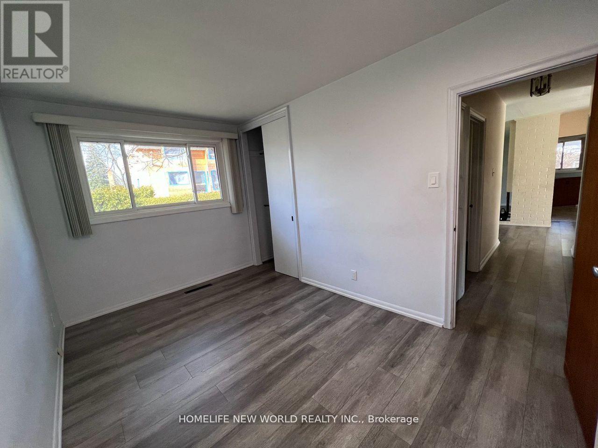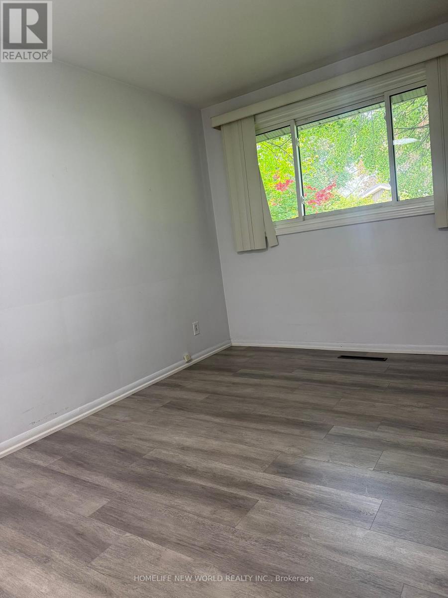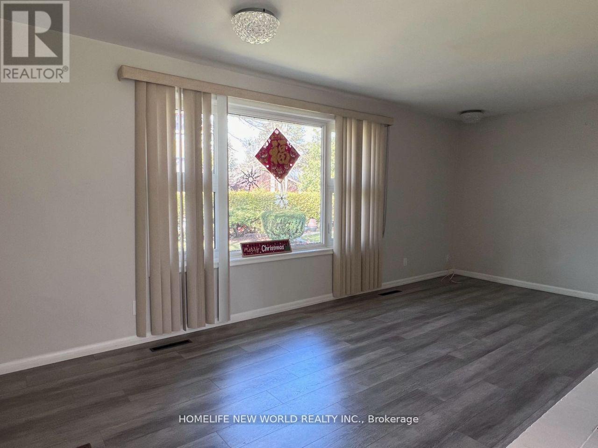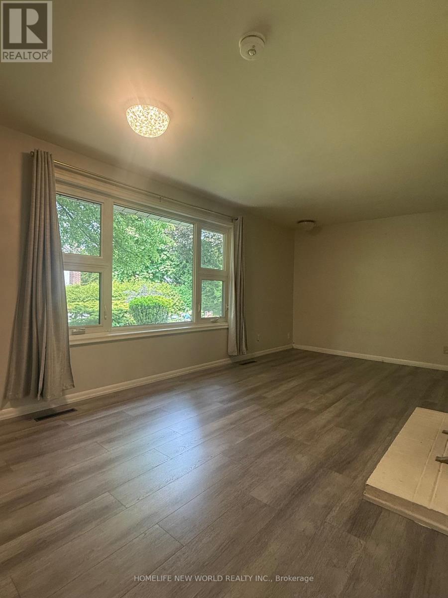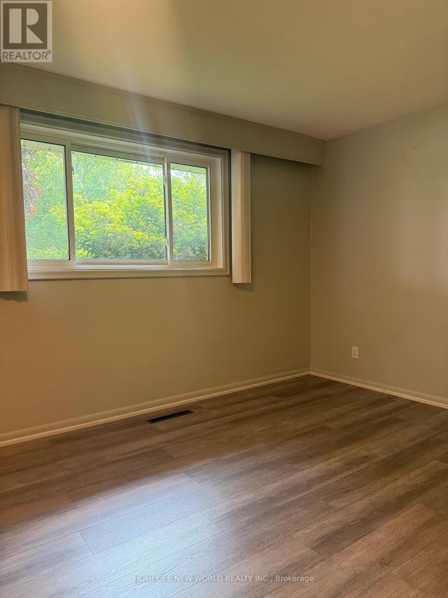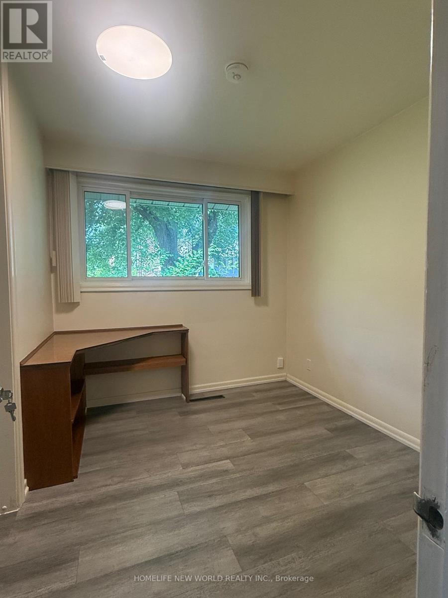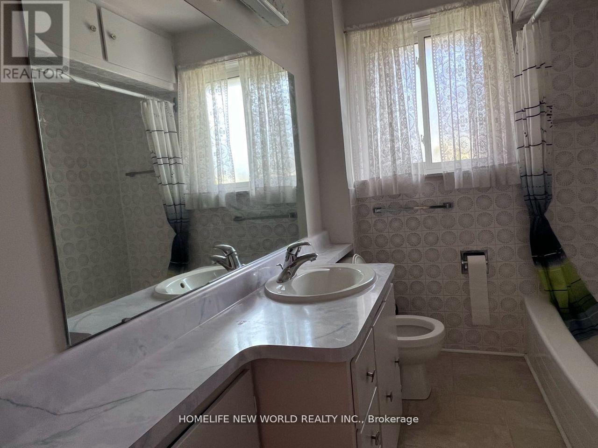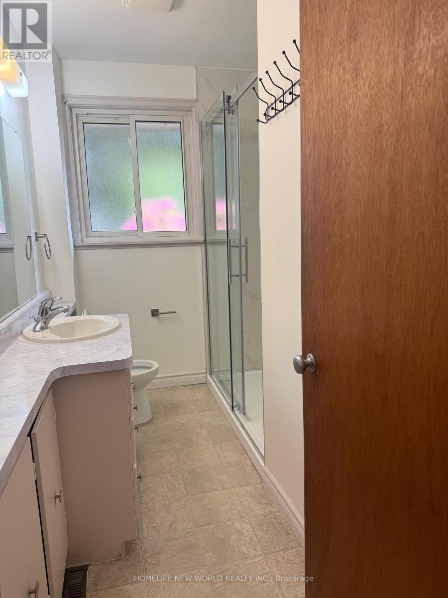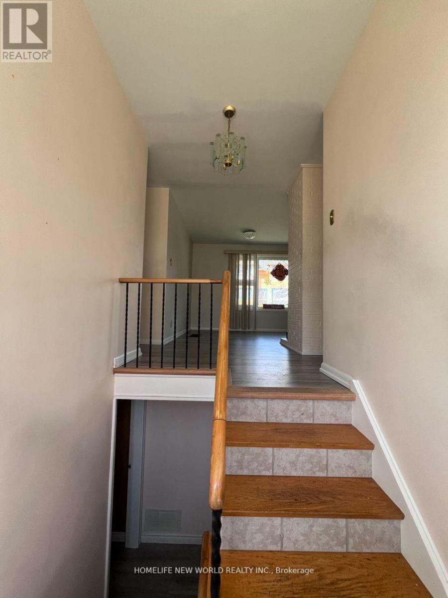245 West Beaver Creek Rd #9B
(289)317-1288
Main - 6 Thorn Lane Toronto, Ontario M3B 2Z9
3 Bedroom
1 Bathroom
700 - 1100 sqft
Bungalow
Central Air Conditioning
Forced Air
$3,000 Monthly
This 1,012 s.f.executive Bungalow Situated in a prime Don Mills location with a perfect score of "10+". Featuring An Open Concept Living / Dining, Large Kitchen. Proximity to various amenities and services. Schools of all levels, both public and private, so convenient for families with children, easy commuting with the T T C, and access to the 401 and D V P almost on your doorstep. The best shopping centers are within walking distance; Restaurants, V I P Cineplex, Metro, Shoppers, specialty shops + boutique shopping couldn't be easier. (id:35762)
Property Details
| MLS® Number | C12191272 |
| Property Type | Single Family |
| Community Name | Banbury-Don Mills |
| ParkingSpaceTotal | 4 |
Building
| BathroomTotal | 1 |
| BedroomsAboveGround | 3 |
| BedroomsTotal | 3 |
| ArchitecturalStyle | Bungalow |
| BasementDevelopment | Finished |
| BasementType | N/a (finished) |
| ConstructionStyleAttachment | Detached |
| CoolingType | Central Air Conditioning |
| ExteriorFinish | Brick |
| FlooringType | Laminate |
| FoundationType | Concrete |
| HeatingFuel | Natural Gas |
| HeatingType | Forced Air |
| StoriesTotal | 1 |
| SizeInterior | 700 - 1100 Sqft |
| Type | House |
| UtilityWater | Municipal Water |
Parking
| Carport | |
| Garage |
Land
| Acreage | No |
| Sewer | Sanitary Sewer |
Rooms
| Level | Type | Length | Width | Dimensions |
|---|---|---|---|---|
| Main Level | Living Room | 5.91 m | 3.26 m | 5.91 m x 3.26 m |
| Main Level | Dining Room | 5.91 m | 3.26 m | 5.91 m x 3.26 m |
| Main Level | Kitchen | 3.99 m | 3.81 m | 3.99 m x 3.81 m |
| Main Level | Bedroom | 3.75 m | 2.77 m | 3.75 m x 2.77 m |
| Main Level | Bedroom 2 | 4.02 m | 2.59 m | 4.02 m x 2.59 m |
| Main Level | Bedroom 3 | 3.02 m | 2.59 m | 3.02 m x 2.59 m |
Interested?
Contact us for more information
Johnson Kong Sang Choy
Broker
Homelife New World Realty Inc.
201 Consumers Rd., Ste. 205
Toronto, Ontario M2J 4G8
201 Consumers Rd., Ste. 205
Toronto, Ontario M2J 4G8

