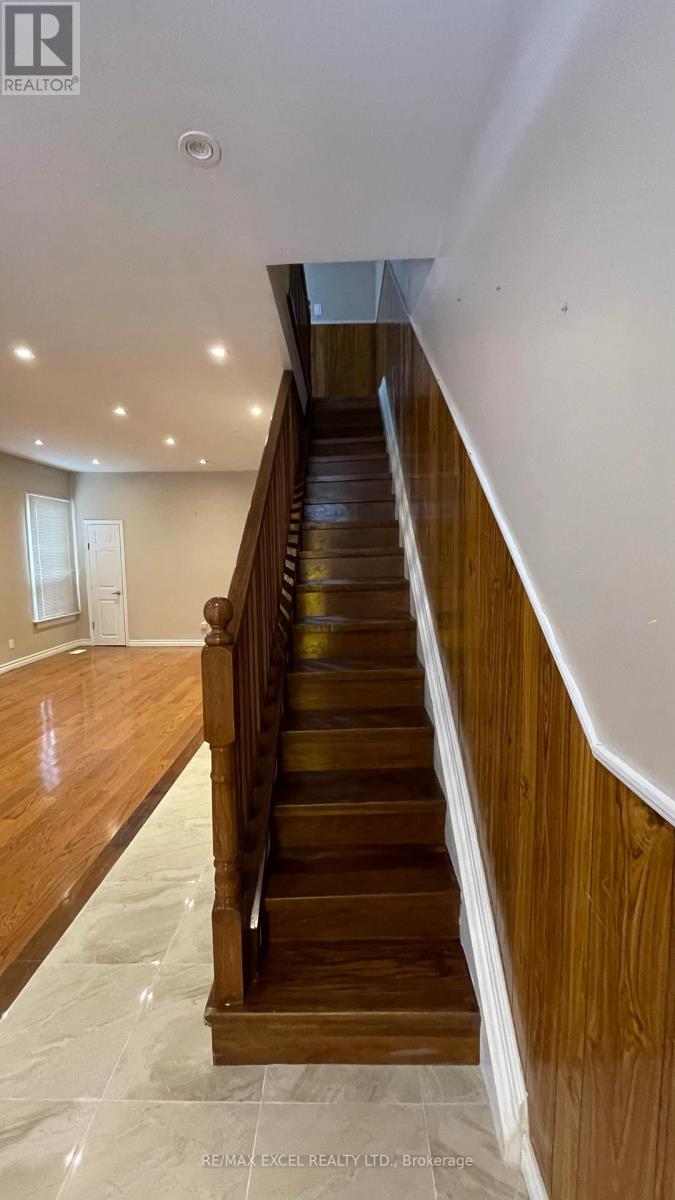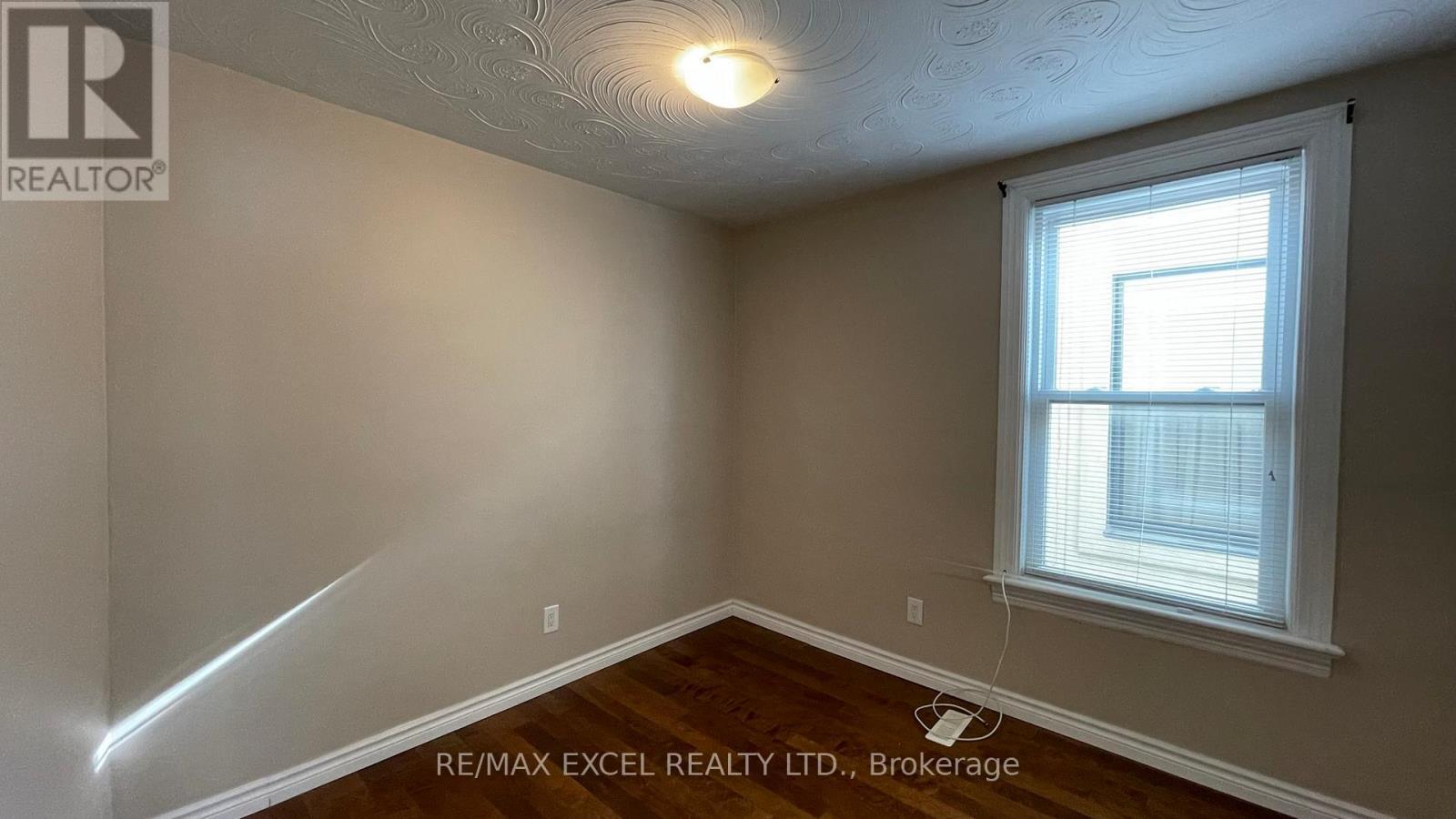245 West Beaver Creek Rd #9B
(289)317-1288
Main - 458 Brock Avenue Toronto, Ontario M6H 3N3
3 Bedroom
2 Bathroom
Central Air Conditioning
Forced Air
$3,650 Monthly
Main And Second Floor For Lease. Steps To Dufferin Mall And Mins Walk To Subway. 3 Bedrooms On The Upper Floor. Two Washrooms And One Powder Room. Located In A Quiet Street. The Garage Can Fit One To Two Cars. The Tenant Is Responsible For 75% Of all Utitlies Bills. Ensuite Laundry In A Separate Room Is To Be Shared With Basement Apartment. (id:35762)
Property Details
| MLS® Number | C12048247 |
| Property Type | Single Family |
| Community Name | Dufferin Grove |
| ParkingSpaceTotal | 1 |
Building
| BathroomTotal | 2 |
| BedroomsAboveGround | 3 |
| BedroomsTotal | 3 |
| ConstructionStyleAttachment | Semi-detached |
| CoolingType | Central Air Conditioning |
| ExteriorFinish | Brick |
| FlooringType | Hardwood |
| FoundationType | Unknown |
| HalfBathTotal | 1 |
| HeatingFuel | Natural Gas |
| HeatingType | Forced Air |
| StoriesTotal | 2 |
| Type | House |
| UtilityWater | Municipal Water |
Parking
| Detached Garage | |
| Garage |
Land
| Acreage | No |
| Sewer | Sanitary Sewer |
Rooms
| Level | Type | Length | Width | Dimensions |
|---|---|---|---|---|
| Second Level | Primary Bedroom | 3.03 m | 4.6 m | 3.03 m x 4.6 m |
| Second Level | Bedroom 2 | 3.04 m | 3.07 m | 3.04 m x 3.07 m |
| Second Level | Bedroom 3 | 2.97 m | 2.87 m | 2.97 m x 2.87 m |
| Main Level | Living Room | 8.29 m | 4.87 m | 8.29 m x 4.87 m |
| Main Level | Dining Room | 8.29 m | 4.87 m | 8.29 m x 4.87 m |
Interested?
Contact us for more information
Andrew Lin
Broker
RE/MAX Excel Realty Ltd.
50 Acadia Ave Suite 120
Markham, Ontario L3R 0B3
50 Acadia Ave Suite 120
Markham, Ontario L3R 0B3
















