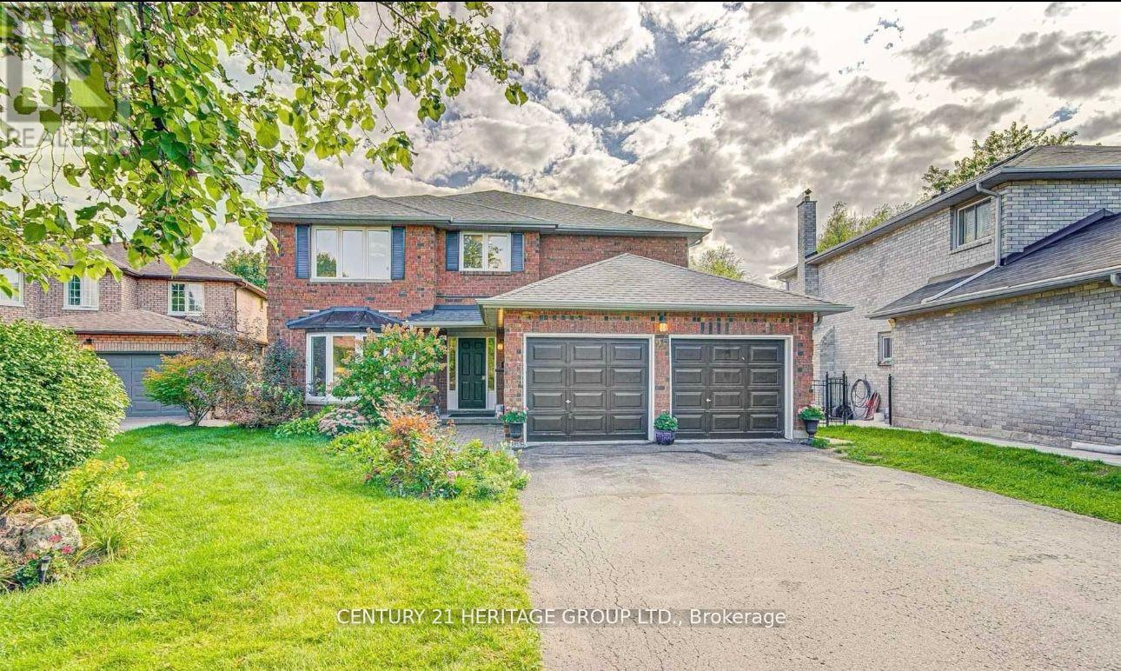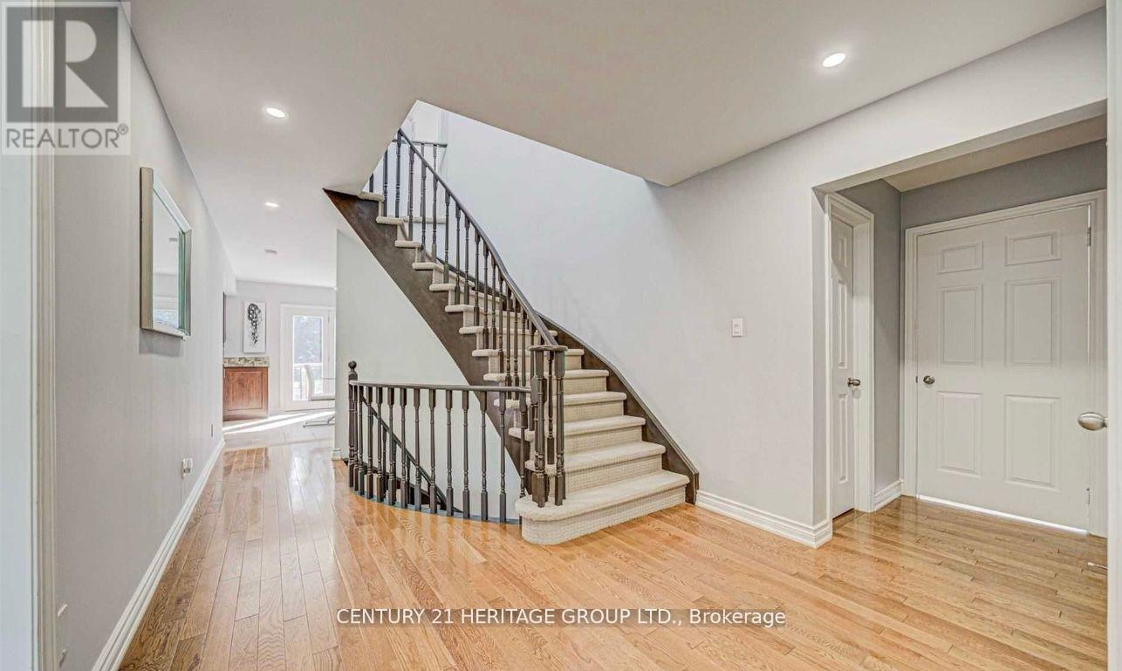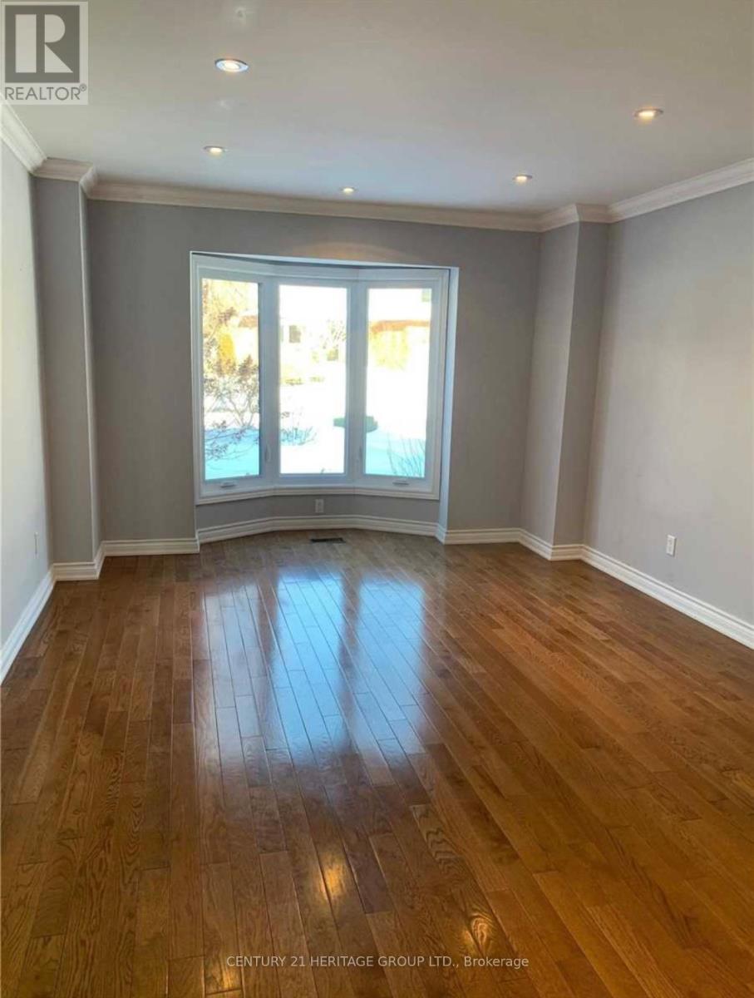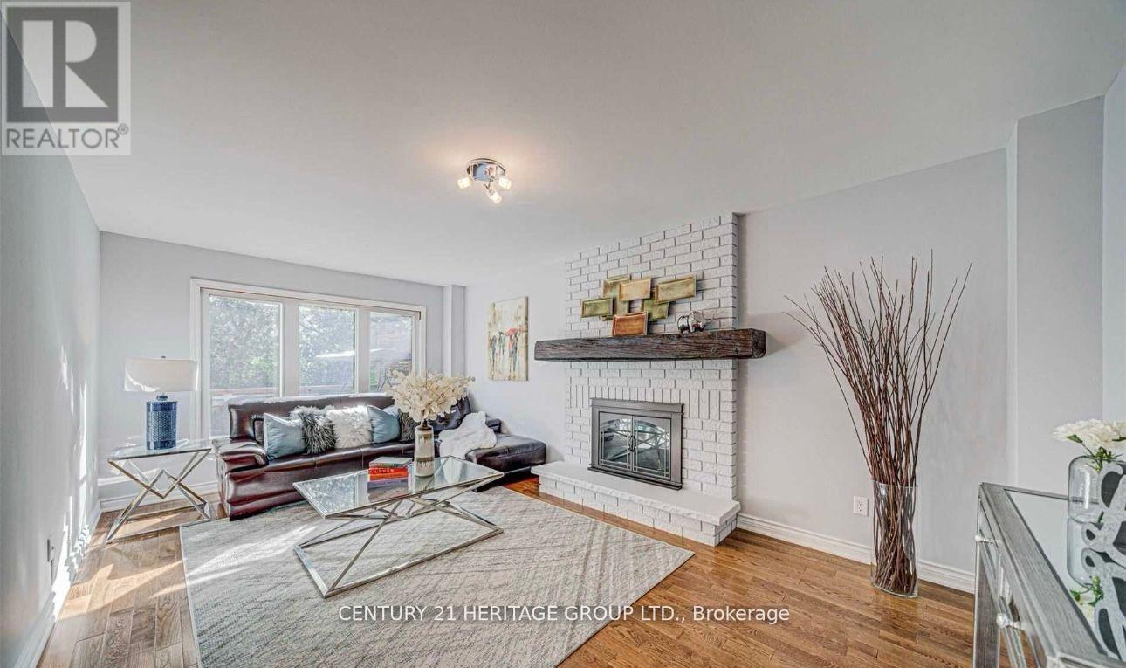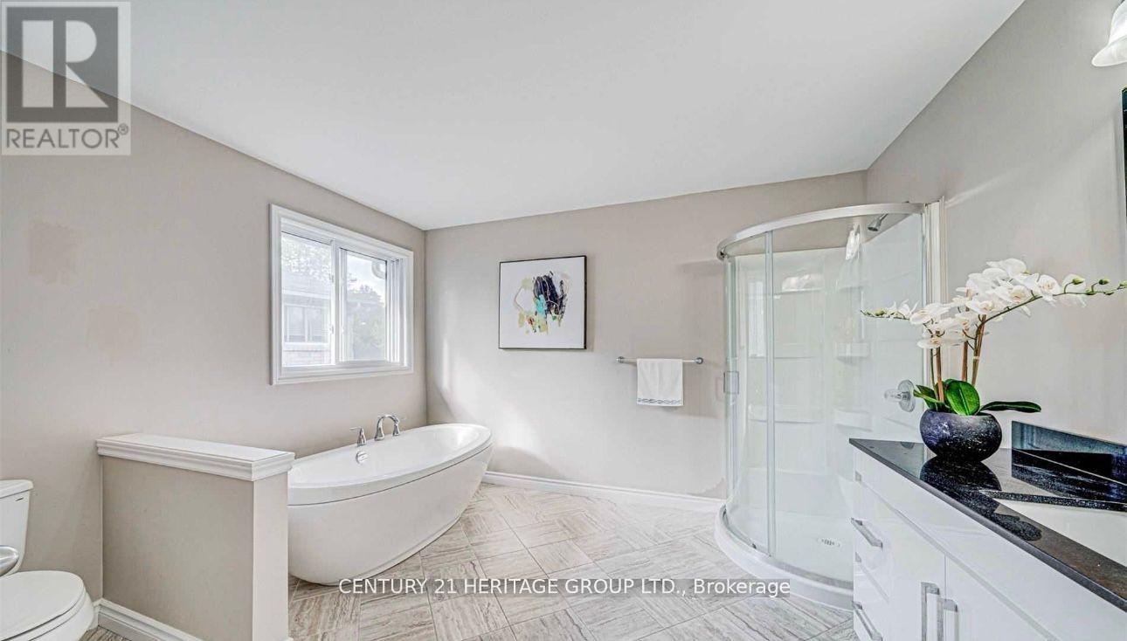245 West Beaver Creek Rd #9B
(289)317-1288
Main - 27 Hammond Drive Aurora, Ontario L4G 2T8
4 Bedroom
3 Bathroom
2000 - 2500 sqft
Central Air Conditioning
Forced Air
$3,950 Monthly
Back to Green, Ravin, Prime Location, Aurora Heights Family Neighbourhood.Gorgeous 2 Story Detached 4 Bedroom House.Dabble Car Garage.Privet Large Deck, The Main And Second Floors Only for rent, Excluding The Basement. Close To High-Ranked School, Golf Club, Natural Trails, Easy Access To Hwy 404 & 400. (id:35762)
Property Details
| MLS® Number | N12133529 |
| Property Type | Single Family |
| Community Name | Aurora Heights |
| AmenitiesNearBy | Park, Public Transit, Schools |
| Features | Ravine |
| ParkingSpaceTotal | 6 |
| Structure | Deck |
| ViewType | View |
Building
| BathroomTotal | 3 |
| BedroomsAboveGround | 4 |
| BedroomsTotal | 4 |
| Appliances | Garage Door Opener Remote(s), Dishwasher, Dryer, Water Heater, Stove, Washer, Refrigerator |
| ConstructionStyleAttachment | Detached |
| CoolingType | Central Air Conditioning |
| ExteriorFinish | Brick |
| FlooringType | Hardwood, Ceramic, Carpeted |
| FoundationType | Concrete |
| HalfBathTotal | 1 |
| HeatingFuel | Natural Gas |
| HeatingType | Forced Air |
| StoriesTotal | 2 |
| SizeInterior | 2000 - 2500 Sqft |
| Type | House |
| UtilityWater | Municipal Water |
Parking
| Garage |
Land
| Acreage | No |
| FenceType | Fenced Yard |
| LandAmenities | Park, Public Transit, Schools |
| Sewer | Sanitary Sewer |
Rooms
| Level | Type | Length | Width | Dimensions |
|---|---|---|---|---|
| Second Level | Primary Bedroom | 3.31 m | 7.84 m | 3.31 m x 7.84 m |
| Second Level | Bedroom 2 | 3.31 m | 5.71 m | 3.31 m x 5.71 m |
| Second Level | Bedroom 3 | 3.35 m | 3.06 m | 3.35 m x 3.06 m |
| Second Level | Bedroom 4 | 3.3 m | 4.93 m | 3.3 m x 4.93 m |
| Main Level | Living Room | 3.61 m | 4.85 m | 3.61 m x 4.85 m |
| Main Level | Dining Room | 3.61 m | 4.85 m | 3.61 m x 4.85 m |
| Main Level | Family Room | 3.62 m | 5.63 m | 3.62 m x 5.63 m |
| Main Level | Kitchen | 4.03 m | 7.84 m | 4.03 m x 7.84 m |
Utilities
| Cable | Available |
| Sewer | Available |
Interested?
Contact us for more information
Nona Akhavan
Salesperson
Century 21 Heritage Group Ltd.
7330 Yonge Street #116
Thornhill, Ontario L4J 7Y7
7330 Yonge Street #116
Thornhill, Ontario L4J 7Y7

