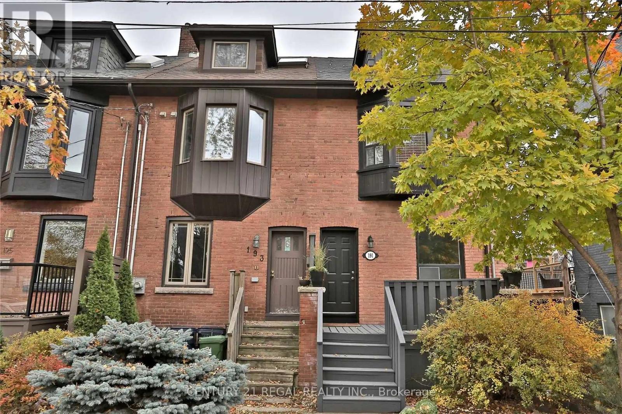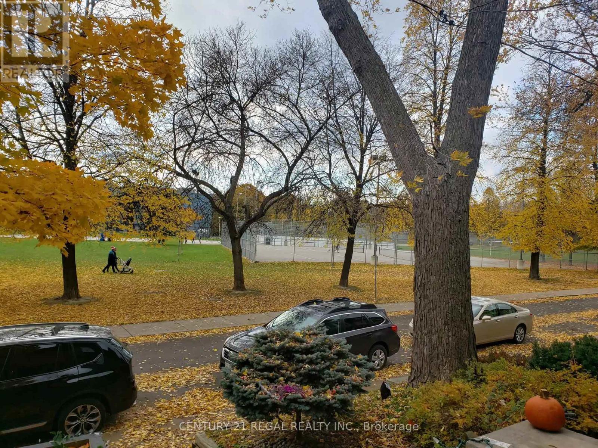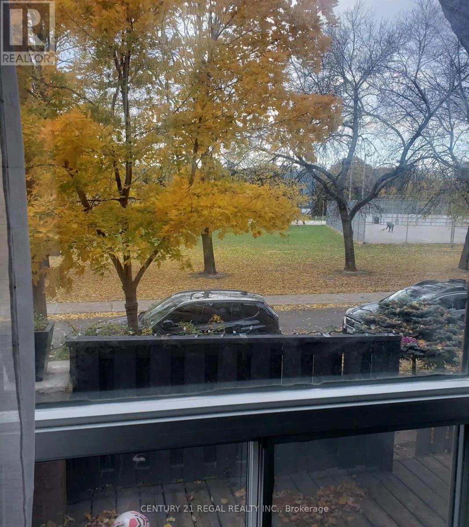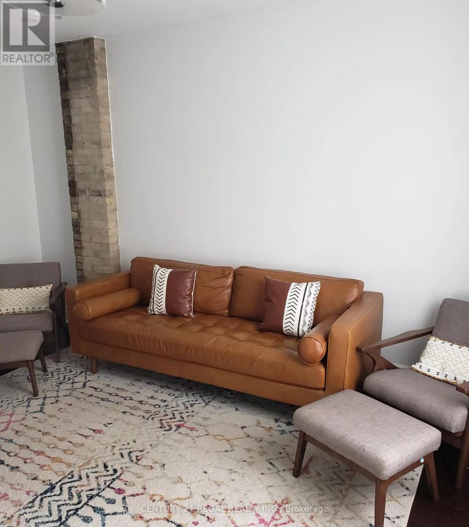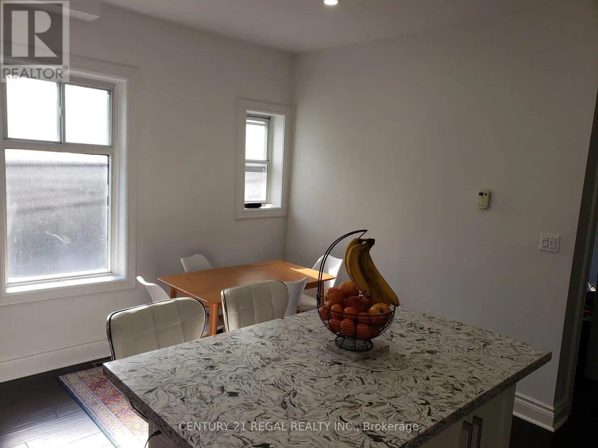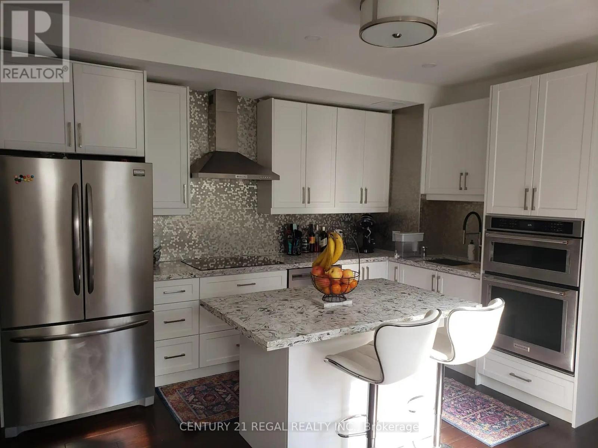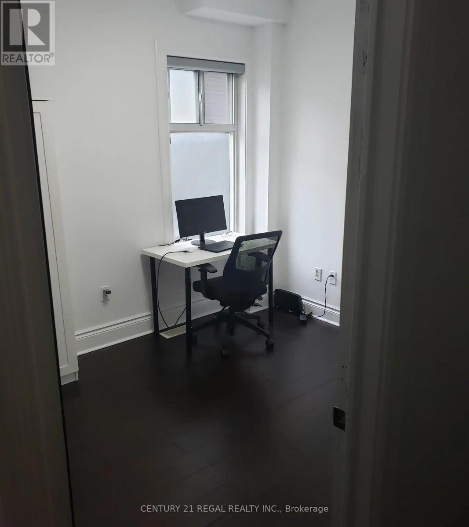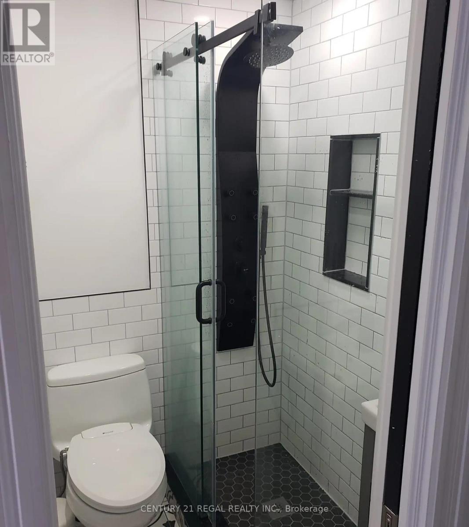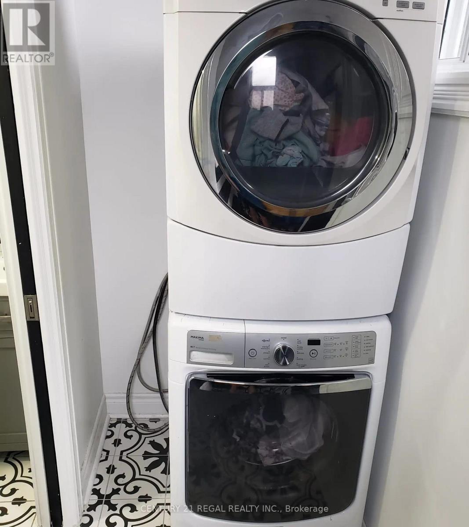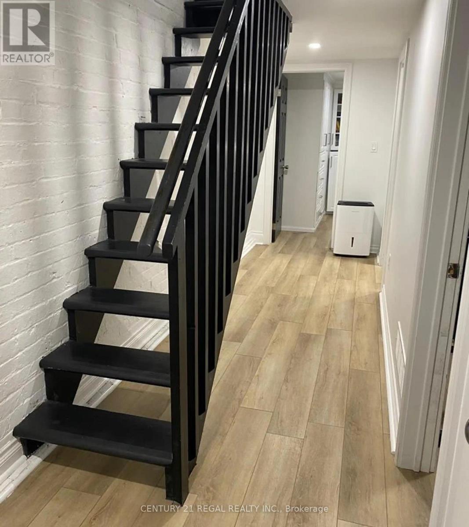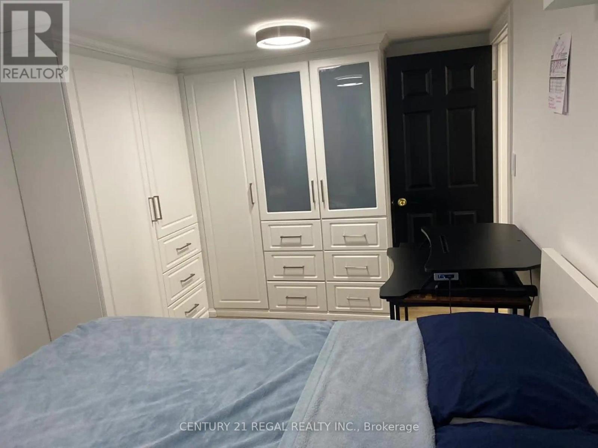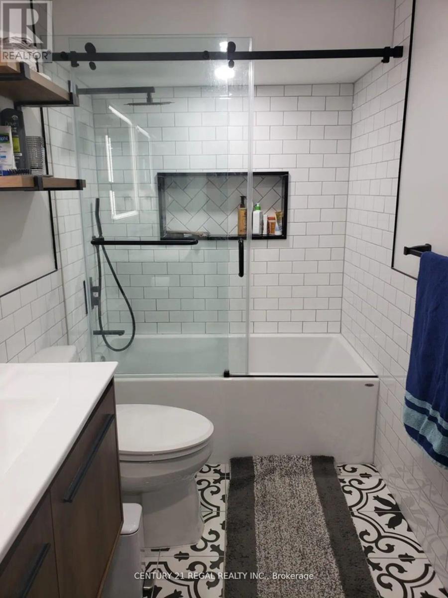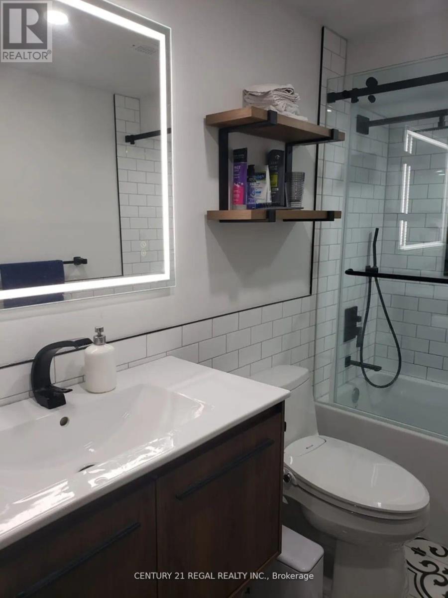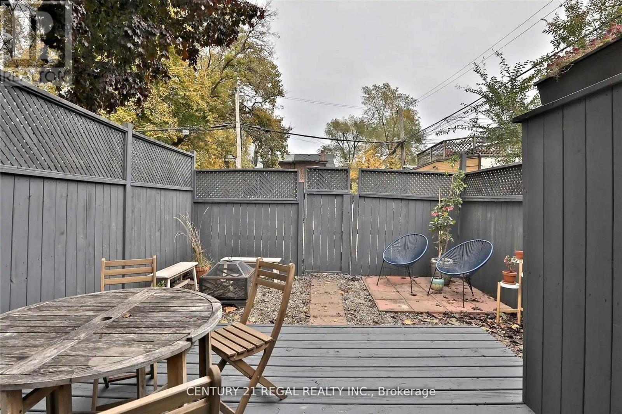245 West Beaver Creek Rd #9B
(289)317-1288
Main - 191 Booth Avenue Toronto, Ontario M4M 2M6
4 Bedroom
2 Bathroom
1500 - 2000 sqft
Central Air Conditioning
Forced Air
$3,800 Monthly
Prime Leslieville Neighbourhood. Renovated Main floor and elevated basement. 2 Full bathrooms, 3 + 1 Bedrooms. Facing Jimmie Simpson Park And An Abundance Of Natural Light Throughout. Over 1,500 Sf Of Interior Living Space. Featuring Ensuite Laundry, Private Parking Spot Via The Rear Lane & A Walk-Out To A Large Deck. Steps From Queen St, Transit, Cafes, Restaurants And A Short Commute To Downtown Toronto. (id:35762)
Property Details
| MLS® Number | E12367038 |
| Property Type | Single Family |
| Neigbourhood | Toronto—Danforth |
| Community Name | South Riverdale |
| AmenitiesNearBy | Park, Public Transit, Schools |
| Features | Lane |
| ParkingSpaceTotal | 1 |
Building
| BathroomTotal | 2 |
| BedroomsAboveGround | 3 |
| BedroomsBelowGround | 1 |
| BedroomsTotal | 4 |
| Amenities | Separate Electricity Meters |
| BasementDevelopment | Finished |
| BasementType | N/a (finished) |
| ConstructionStyleAttachment | Attached |
| CoolingType | Central Air Conditioning |
| ExteriorFinish | Brick |
| FlooringType | Hardwood, Tile |
| FoundationType | Poured Concrete |
| HeatingFuel | Natural Gas |
| HeatingType | Forced Air |
| StoriesTotal | 3 |
| SizeInterior | 1500 - 2000 Sqft |
| Type | Row / Townhouse |
| UtilityWater | Municipal Water |
Parking
| No Garage |
Land
| Acreage | No |
| LandAmenities | Park, Public Transit, Schools |
| Sewer | Sanitary Sewer |
| SizeDepth | 116 Ft |
| SizeFrontage | 19 Ft ,3 In |
| SizeIrregular | 19.3 X 116 Ft |
| SizeTotalText | 19.3 X 116 Ft |
Rooms
| Level | Type | Length | Width | Dimensions |
|---|---|---|---|---|
| Lower Level | Primary Bedroom | 4.27 m | 2.79 m | 4.27 m x 2.79 m |
| Lower Level | Bedroom 2 | 3.15 m | 2.62 m | 3.15 m x 2.62 m |
| Lower Level | Bedroom 3 | 4.27 m | 2.67 m | 4.27 m x 2.67 m |
| Main Level | Living Room | 4.67 m | 3.15 m | 4.67 m x 3.15 m |
| Main Level | Bedroom 4 | 3.2 m | 2.69 m | 3.2 m x 2.69 m |
| Main Level | Kitchen | 4.57 m | 4.17 m | 4.57 m x 4.17 m |
Interested?
Contact us for more information
Iftikhar Cheema
Salesperson
Century 21 Regal Realty Inc.
4030 Sheppard Ave. E.
Toronto, Ontario M1S 1S6
4030 Sheppard Ave. E.
Toronto, Ontario M1S 1S6
Ali Raza Cheema
Salesperson
Century 21 Regal Realty Inc.
4030 Sheppard Ave. E.
Toronto, Ontario M1S 1S6
4030 Sheppard Ave. E.
Toronto, Ontario M1S 1S6

