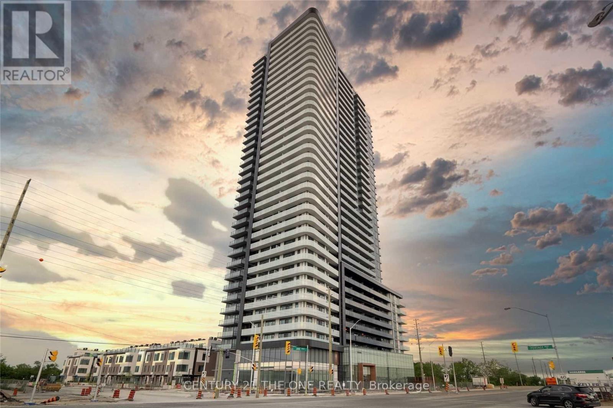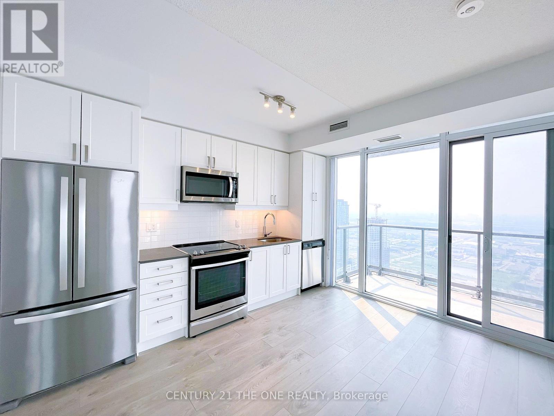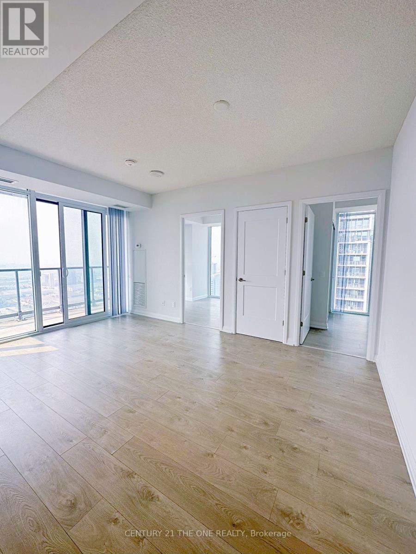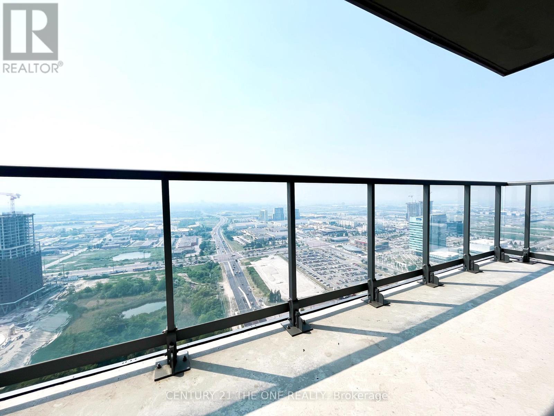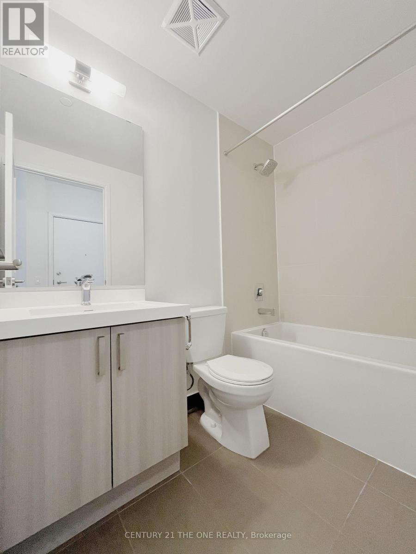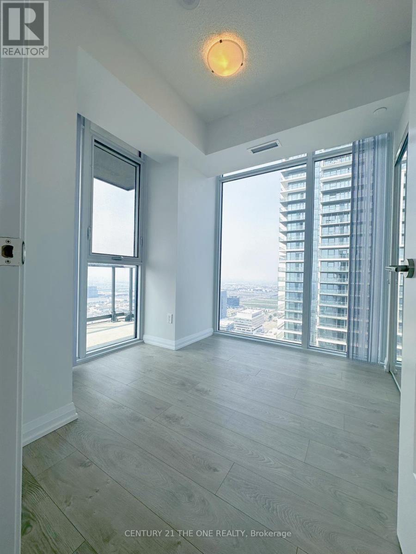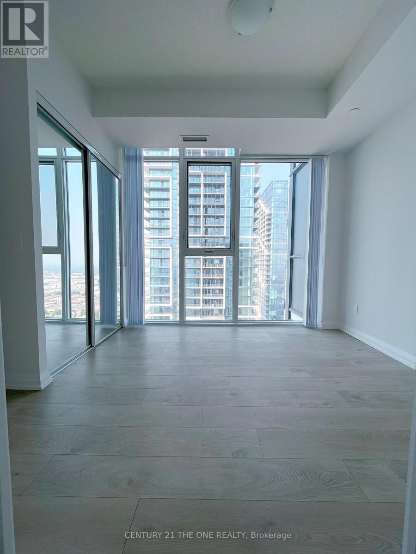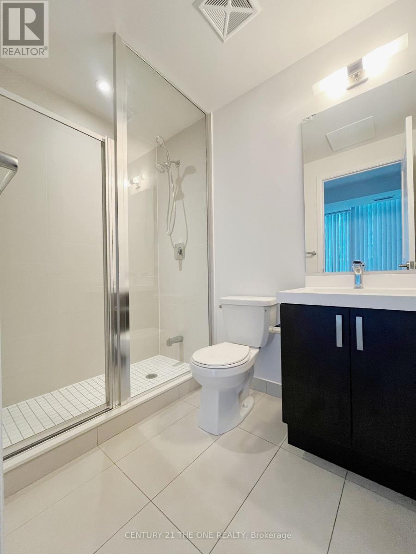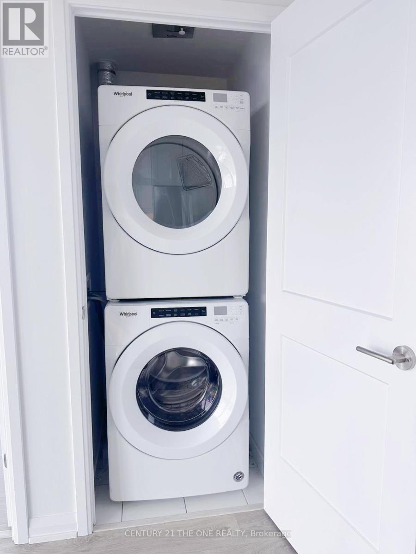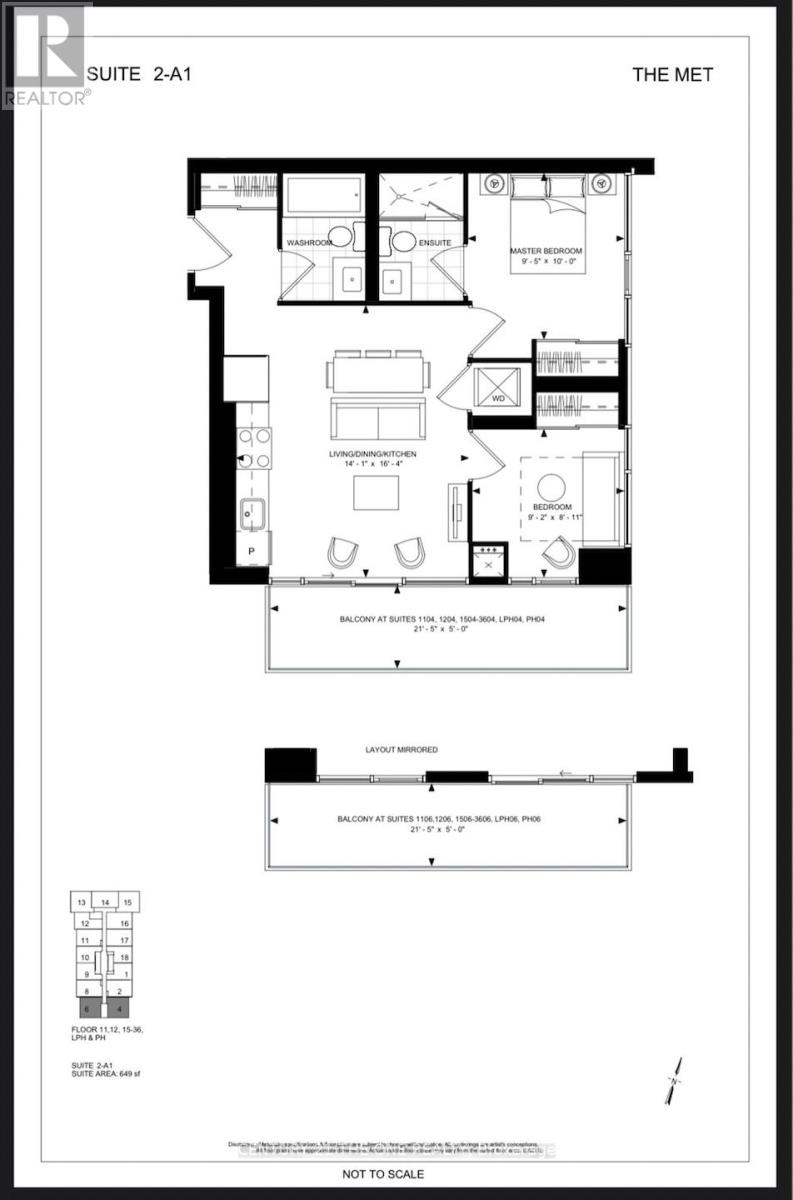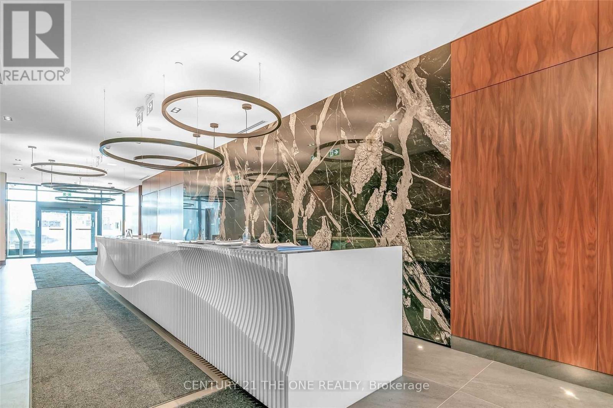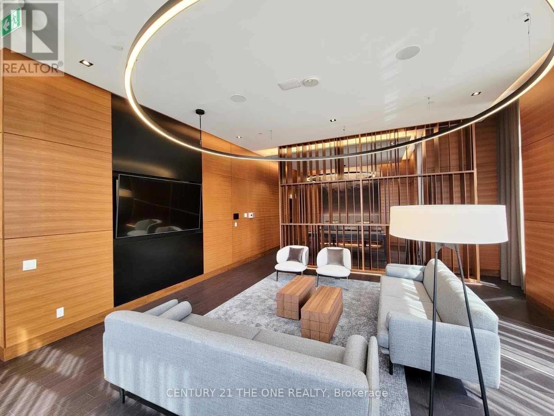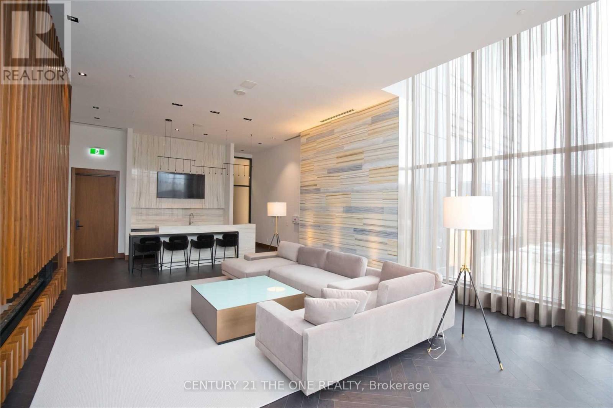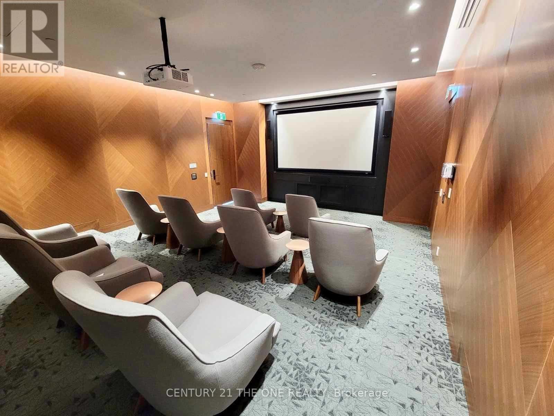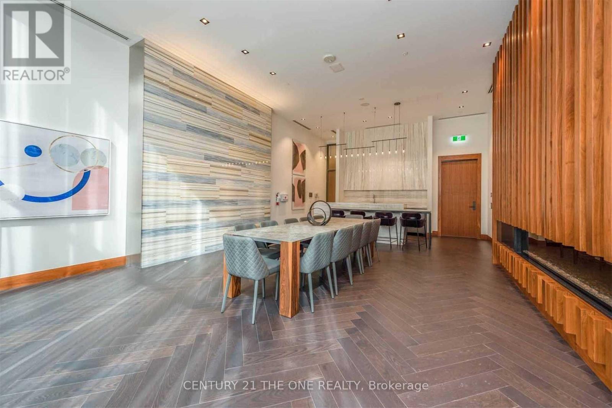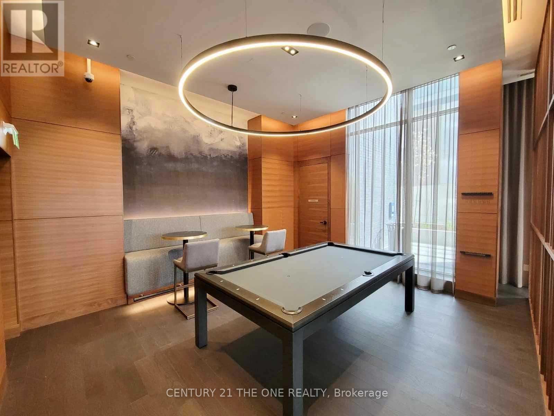245 West Beaver Creek Rd #9B
(289)317-1288
Lph6 - 7895 Jane Street Vaughan, Ontario L4K 0K2
2 Bedroom
2 Bathroom
600 - 699 sqft
Central Air Conditioning
Heat Pump
$2,600 Monthly
To "The Met" Enjoy Unobstructed Sw Views From Large Balcony. This 2Bdrm 2Bath Has 9Ft Ceilings And Plenty Of Natural Light. Open Concept Floorplan With Ss Appl. In Kitchen And Laminate Throughout. Master Ensuite O/L Sw Views And Has 3 Pc Ensuite. Laundry In Suite. 5 Min Walk To Vmc Subway & Bus Station Major Transit Hub. 9 Min To York U. 40 Min To Downtown Toronto. Easy Access Hwy 400 & 407, Ikea, Cinema, Restaurants, Vaughan Mills Shopping Mall Are Minutes Away. (id:35762)
Property Details
| MLS® Number | N12161123 |
| Property Type | Single Family |
| Community Name | Concord |
| AmenitiesNearBy | Hospital, Park, Public Transit |
| CommunityFeatures | Pet Restrictions, Community Centre |
| Features | Balcony, Carpet Free |
| ParkingSpaceTotal | 1 |
| ViewType | View |
Building
| BathroomTotal | 2 |
| BedroomsAboveGround | 2 |
| BedroomsTotal | 2 |
| Age | 0 To 5 Years |
| Amenities | Security/concierge, Exercise Centre, Party Room, Storage - Locker |
| Appliances | Oven - Built-in, Garage Door Opener Remote(s) |
| CoolingType | Central Air Conditioning |
| ExteriorFinish | Concrete |
| FlooringType | Laminate |
| HeatingFuel | Electric |
| HeatingType | Heat Pump |
| SizeInterior | 600 - 699 Sqft |
| Type | Apartment |
Parking
| Underground | |
| Garage |
Land
| Acreage | No |
| LandAmenities | Hospital, Park, Public Transit |
Rooms
| Level | Type | Length | Width | Dimensions |
|---|---|---|---|---|
| Main Level | Kitchen | 4.29 m | 4.98 m | 4.29 m x 4.98 m |
| Main Level | Dining Room | 4.29 m | 4.98 m | 4.29 m x 4.98 m |
| Main Level | Living Room | 4.29 m | 4.98 m | 4.29 m x 4.98 m |
| Main Level | Primary Bedroom | 2.87 m | 3.04 m | 2.87 m x 3.04 m |
| Main Level | Bedroom 2 | 2.79 m | 2.72 m | 2.79 m x 2.72 m |
https://www.realtor.ca/real-estate/28340743/lph6-7895-jane-street-vaughan-concord-concord
Interested?
Contact us for more information
Taylor Yang
Salesperson
Century 21 The One Realty
3601 Highway 7 E #908
Markham, Ontario L3R 0M3
3601 Highway 7 E #908
Markham, Ontario L3R 0M3

