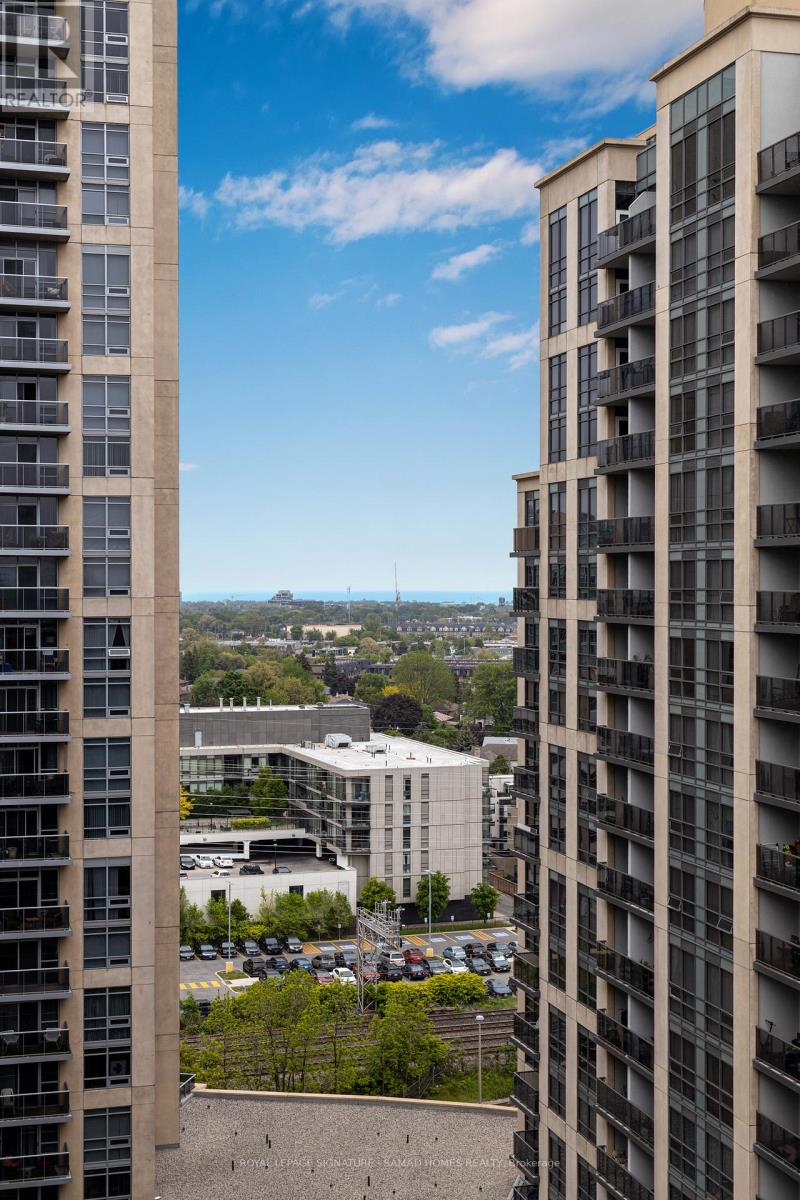Lph07 - 7 Michael Power Place Toronto, Ontario M9A 0A4
$624,900Maintenance, Common Area Maintenance, Heat, Water, Electricity, Insurance
$883.77 Monthly
Maintenance, Common Area Maintenance, Heat, Water, Electricity, Insurance
$883.77 MonthlyWelcome to this elegant, recently upgraded lower penthouse 2-bedroom suite in the highly sought-after Islington Village in central Etobicoke. This bright and spacious corner unit feels more like a private residence than a condo, thanks to its generous layout, split-bedroom design, and unobstructed south and west views that fill the space with natural light. With floor-to-ceiling windows, gleaming hardwood floors, and a warm, open atmosphere, this home combines comfort with sophistication. The thoughtfully designed galley kitchen features stainless steel appliances and a separate, defined area, making it feel distinct from the main living space perfect for those who enjoy cooking or entertaining. Quiet and practical, this unit offers a serene lifestyle in an unbeatable location. Just minutes from Islington Golf Club, and a short walk to Islington Subway Station, scenic parks, top-rated schools, and excellent local restaurants, everything you need is right at your doorstep. Move-in ready and beautifully maintained, this is a rare opportunity to enjoy condo living with the comfort and feel of a true home. (id:35762)
Property Details
| MLS® Number | W12188486 |
| Property Type | Single Family |
| Community Name | Islington-City Centre West |
| CommunityFeatures | Pet Restrictions |
| Features | Balcony |
| ParkingSpaceTotal | 1 |
Building
| BathroomTotal | 2 |
| BedroomsAboveGround | 2 |
| BedroomsTotal | 2 |
| Amenities | Storage - Locker |
| Appliances | Dishwasher, Dryer, Hood Fan, Microwave, Stove, Washer, Window Coverings, Refrigerator |
| CoolingType | Central Air Conditioning |
| ExteriorFinish | Brick |
| FlooringType | Hardwood |
| HeatingFuel | Natural Gas |
| HeatingType | Forced Air |
| SizeInterior | 800 - 899 Sqft |
| Type | Apartment |
Parking
| Underground | |
| Garage |
Land
| Acreage | No |
Rooms
| Level | Type | Length | Width | Dimensions |
|---|---|---|---|---|
| Flat | Living Room | 2.99 m | 3.46 m | 2.99 m x 3.46 m |
| Flat | Dining Room | 2.99 m | 2.62 m | 2.99 m x 2.62 m |
| Flat | Kitchen | 2.63 m | 2.47 m | 2.63 m x 2.47 m |
| Flat | Primary Bedroom | 3.05 m | 4.85 m | 3.05 m x 4.85 m |
| Flat | Bedroom 2 | 3.53 m | 3.08 m | 3.53 m x 3.08 m |
| Flat | Foyer | 2.57 m | 2.28 m | 2.57 m x 2.28 m |
Interested?
Contact us for more information
Omar Abdel Samad
Broker of Record
9 Sampson Mews #201
Toronto, Ontario M3C 0H5



























