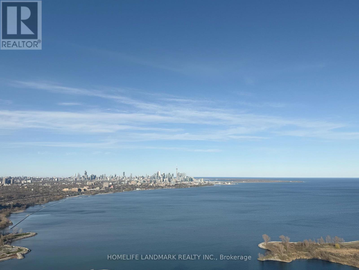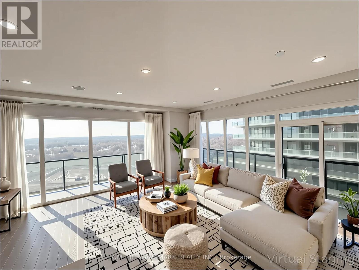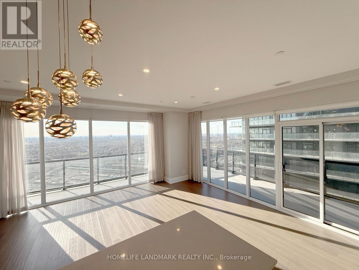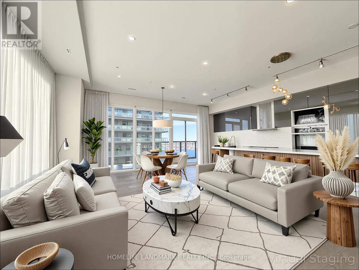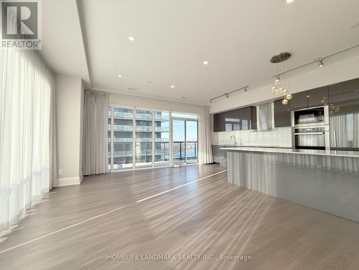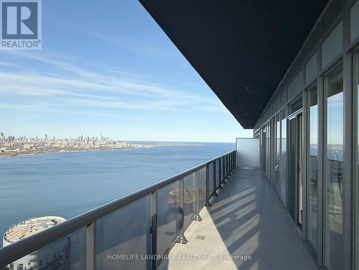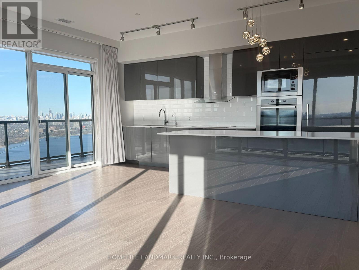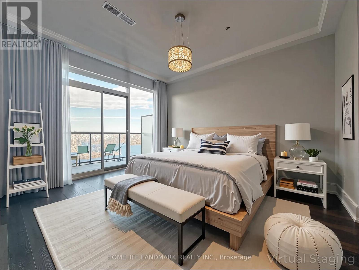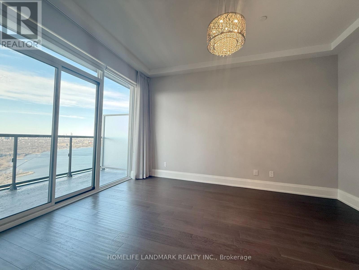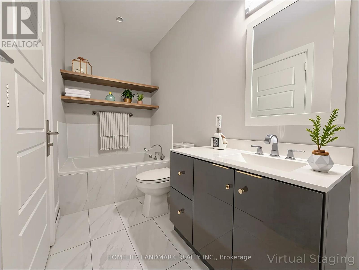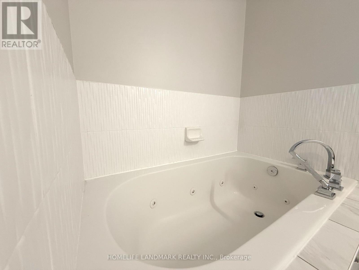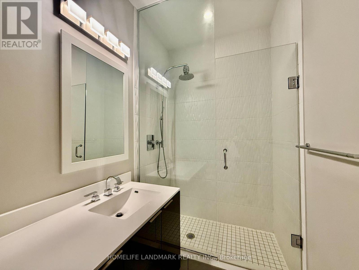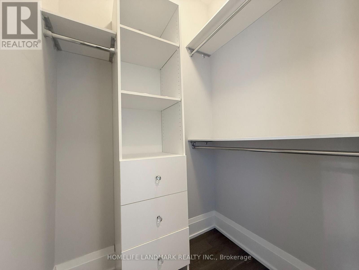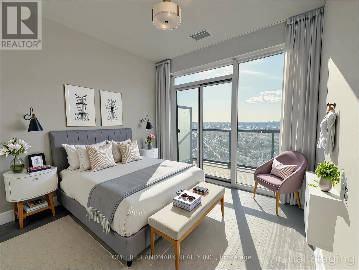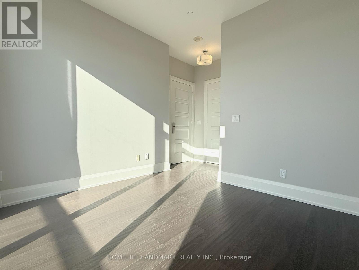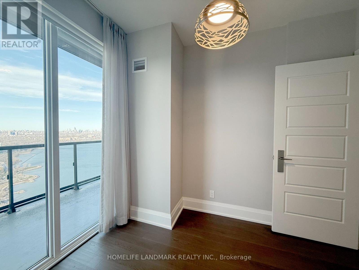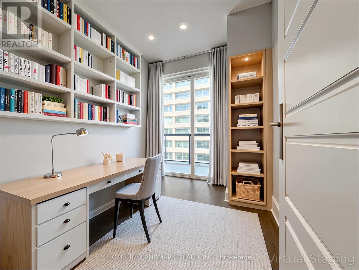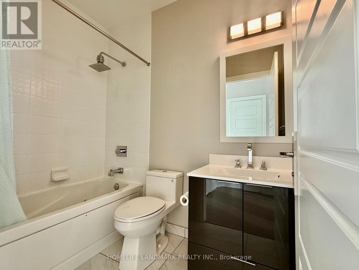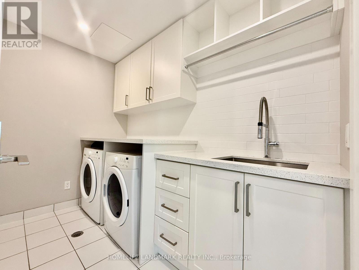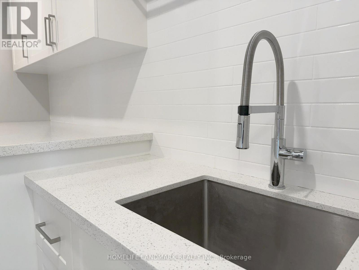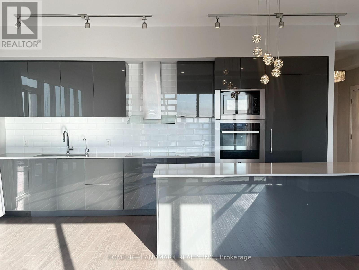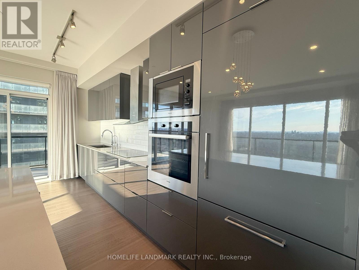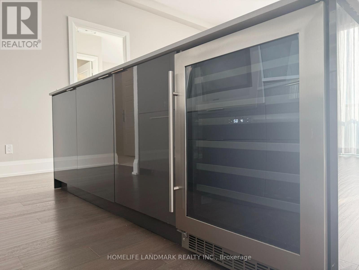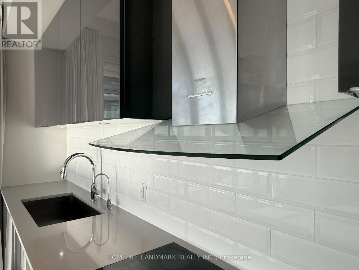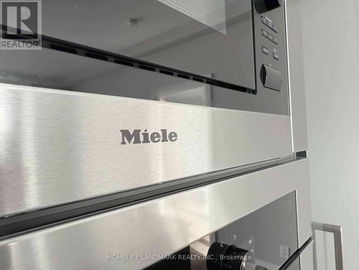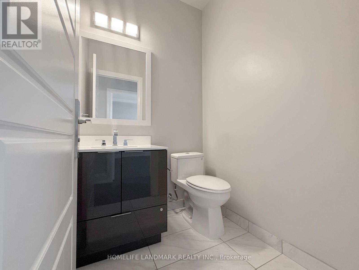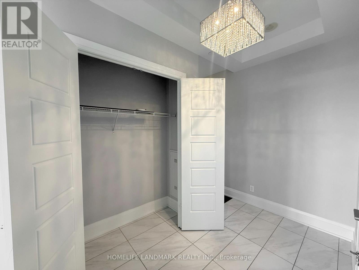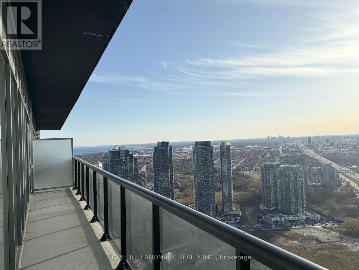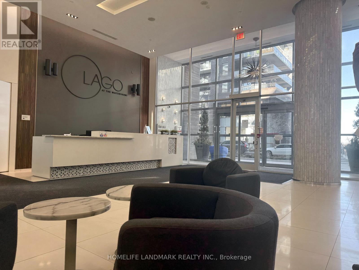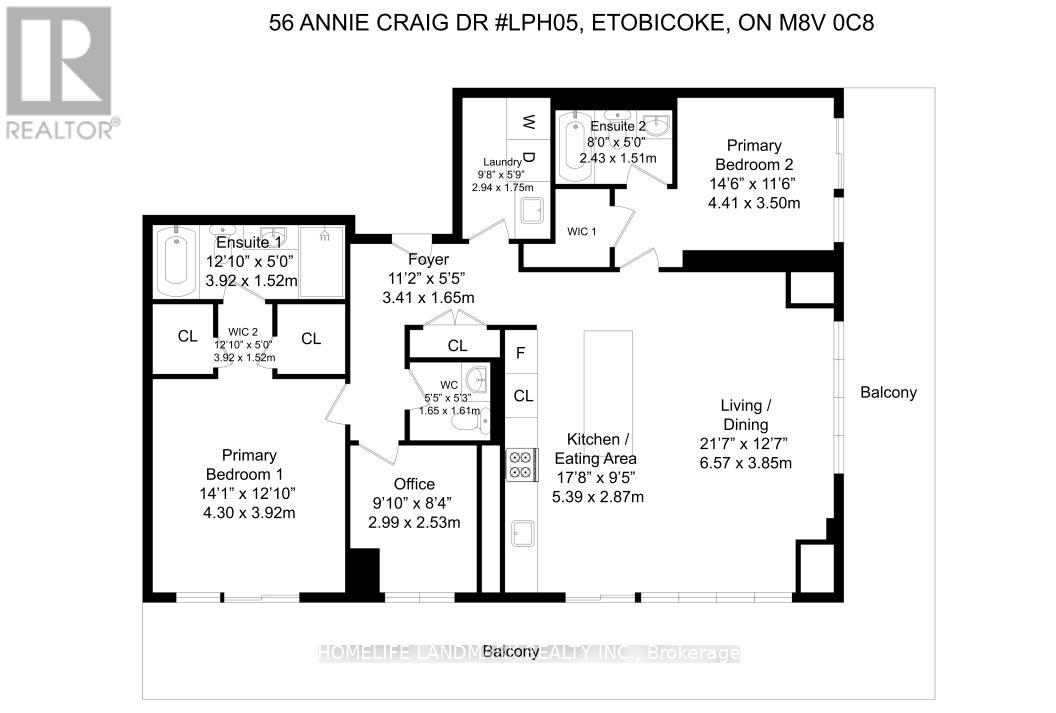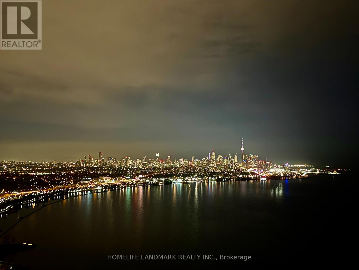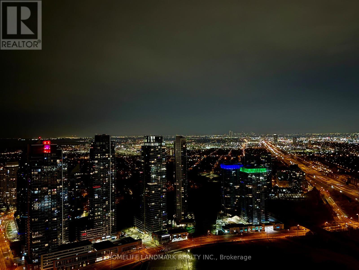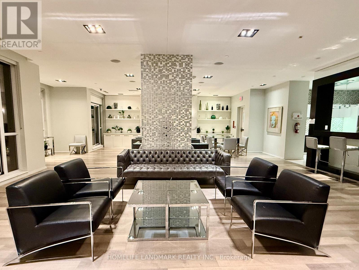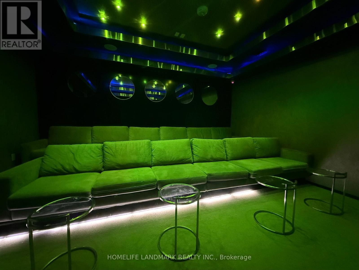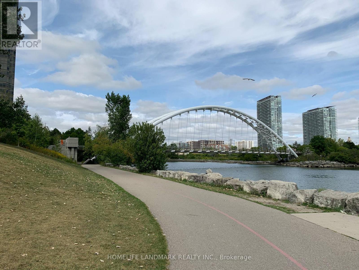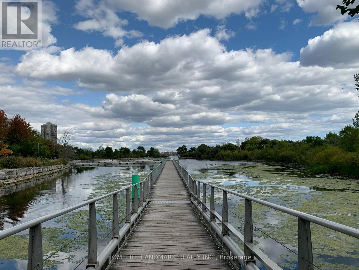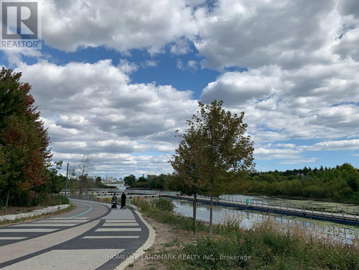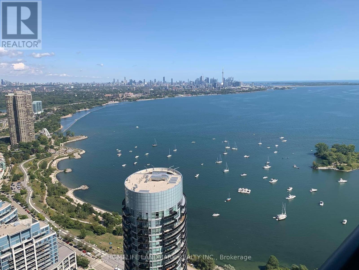Lph05 - 56 Annie Craig Drive Toronto, Ontario M8V 0C8
$1,488,000Maintenance, Common Area Maintenance, Water, Insurance
$1,143.36 Monthly
Maintenance, Common Area Maintenance, Water, Insurance
$1,143.36 MonthlyExperience the pinnacle of waterfront luxury in this stunning CORNER PENTHOUSE at Lago at the Waterfront. This beautifully upgraded 3-bedroom, 3-bathroom residence offers nearly 1,400 sq. ft. of interior space plus a rare 400 sq. ft. wraparound terrace with Gas BBQ hookup and spectacular, unobstructed views of Lake Ontario and the Toronto skyline. Over $$$$ 100,000 has been invested in premium finishes, including soaring 10-ft ceilings, pot lights, and floor-to-ceiling windows that flood the space with natural light. The open-concept layout is anchored by a gourmet kitchen with built-in Miele Appliances - fridge, stove, oven, microwave, dishwasher, and vent-hood along with a wine fridge, sleek cabinetry, and a large island ideal for entertaining. The custom laundry room features high-end washer/dryer and additional storage. The primary suite offers his-and-hers custom closets, a spa-like ensuite with Jacuzzi tub and glass shower, and a private walkout to the terrace. All bedrooms have custom closets. The den, enclosed with a door and window, functions perfectly as a third bedroom or office. Elegant custom window curtains, stylish ELFs, and a statement chandelier elevate the space even further. Includes TWO premium Parking Spots near the elevator and Two Lockers - one oversized and one regular size. Building amenities: indoor pool, sauna, hot tub, gym, theatre, party room, guest suites, BBQ area, dog wash station, 24-hr concierge, and visitor parking. Steps to parks, trails, restaurants, TTC, and minutes to Gardiner & Mimico GO. Easy Showing! Offer Anytime! Motivated Seller! (id:35762)
Property Details
| MLS® Number | W12116389 |
| Property Type | Single Family |
| Community Name | Mimico |
| CommunityFeatures | Pet Restrictions |
| Features | Balcony, Carpet Free, In Suite Laundry |
| ParkingSpaceTotal | 2 |
| PoolType | Indoor Pool |
Building
| BathroomTotal | 3 |
| BedroomsAboveGround | 3 |
| BedroomsTotal | 3 |
| Age | 6 To 10 Years |
| Amenities | Visitor Parking, Sauna, Party Room, Exercise Centre, Security/concierge, Storage - Locker |
| Appliances | Oven - Built-in, Dishwasher, Dryer, Microwave, Oven, Stove, Washer, Wine Fridge, Refrigerator |
| ConstructionStatus | Insulation Upgraded |
| CoolingType | Central Air Conditioning |
| ExteriorFinish | Concrete |
| HeatingType | Heat Pump |
| SizeInterior | 1400 - 1599 Sqft |
| Type | Apartment |
Parking
| Underground | |
| Garage |
Land
| Acreage | No |
Rooms
| Level | Type | Length | Width | Dimensions |
|---|---|---|---|---|
| Flat | Living Room | 6.32 m | 4.14 m | 6.32 m x 4.14 m |
| Flat | Dining Room | 6.32 m | 2021 m | 6.32 m x 2021 m |
| Flat | Kitchen | 6.32 m | 4.14 m | 6.32 m x 4.14 m |
| Flat | Primary Bedroom | 4.19 m | 3.86 m | 4.19 m x 3.86 m |
| Flat | Bedroom 2 | 3.05 m | 2.97 m | 3.05 m x 2.97 m |
| Flat | Bedroom 3 | 2.82 m | 2.49 m | 2.82 m x 2.49 m |
| Flat | Laundry Room | 2.88 m | 1.44 m | 2.88 m x 1.44 m |
| Flat | Foyer | 3.33 m | 1.63 m | 3.33 m x 1.63 m |
https://www.realtor.ca/real-estate/28242920/lph05-56-annie-craig-drive-toronto-mimico-mimico
Interested?
Contact us for more information
Priscilla Lee
Salesperson
7240 Woodbine Ave Unit 103
Markham, Ontario L3R 1A4

