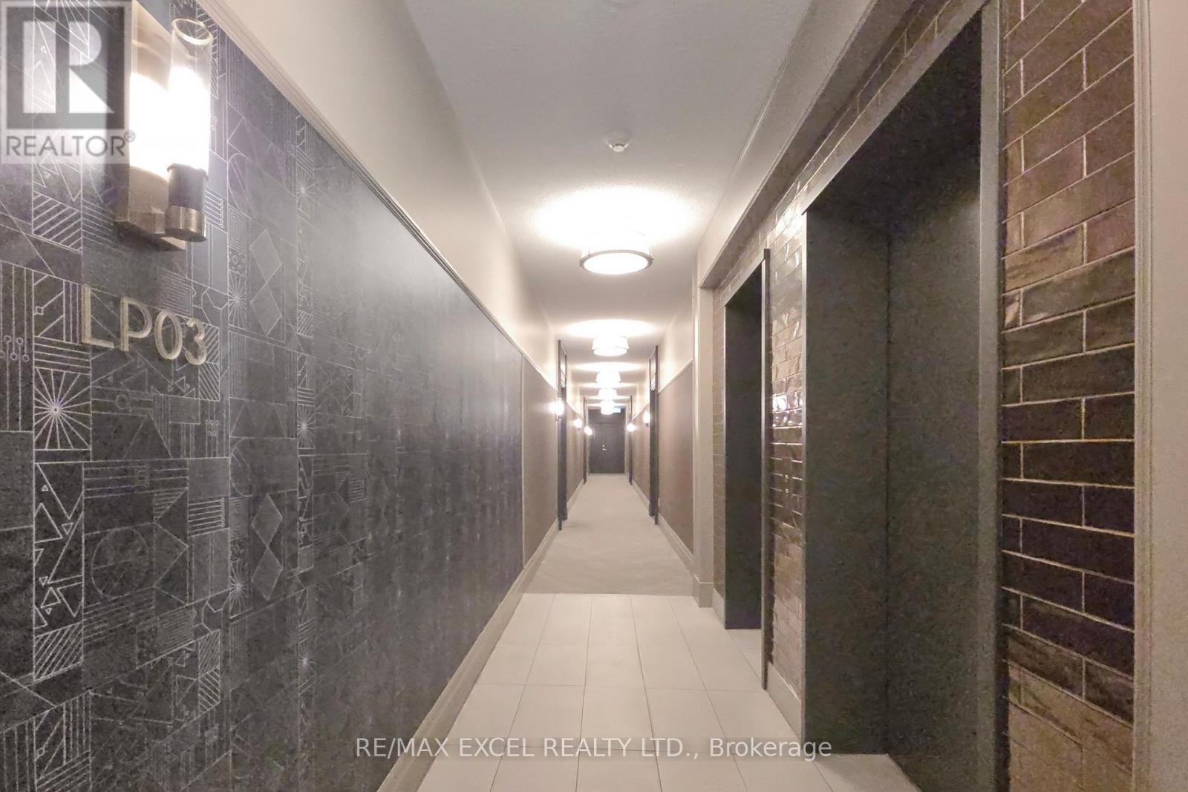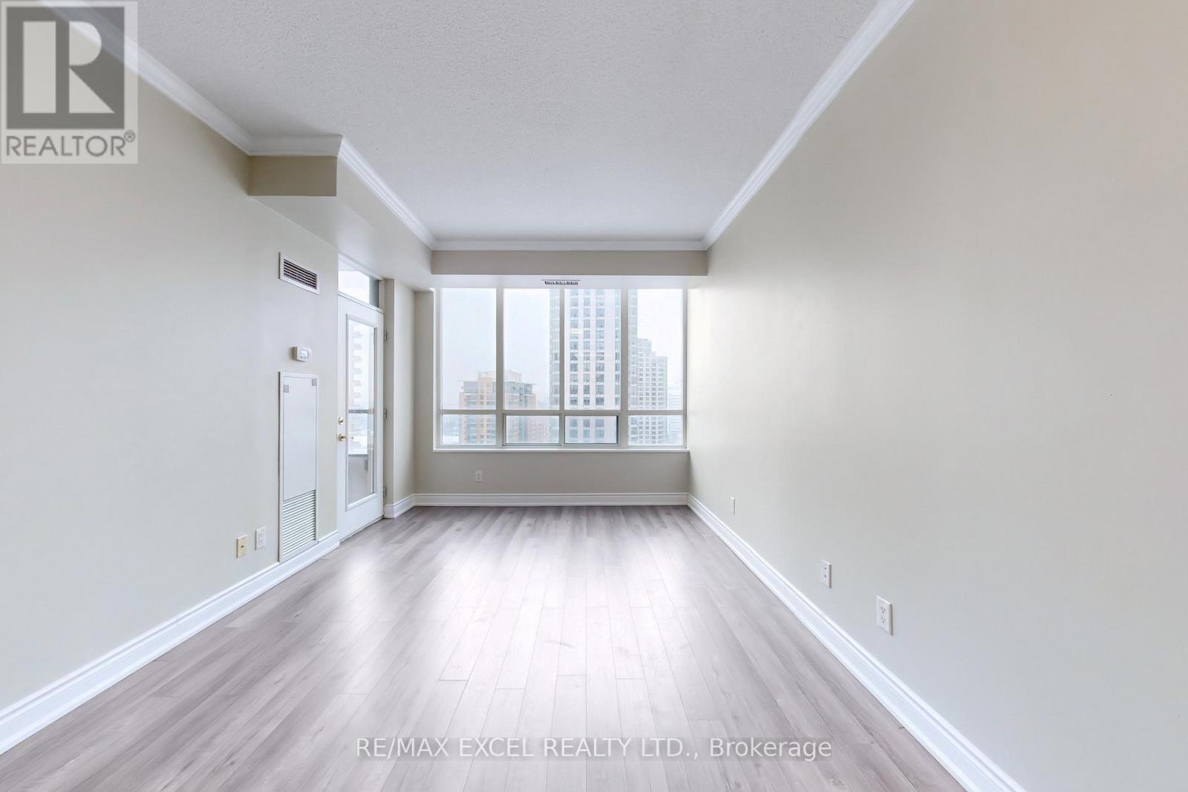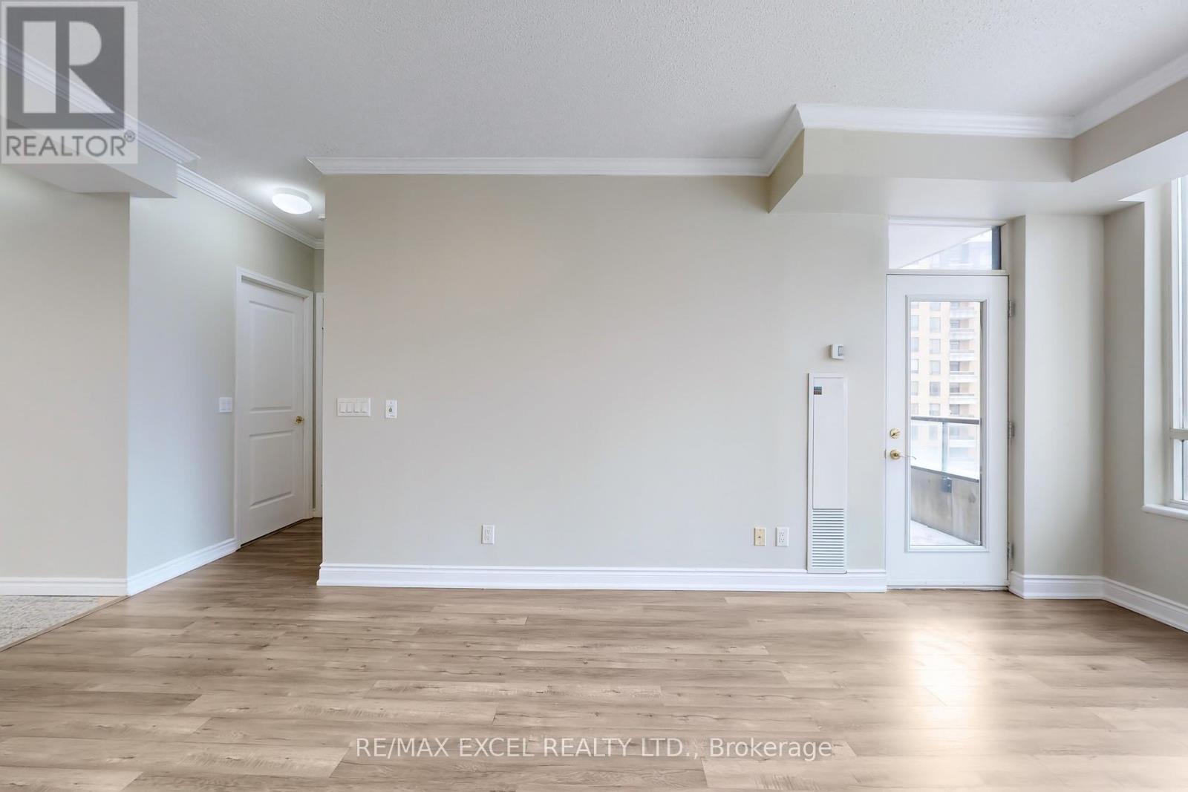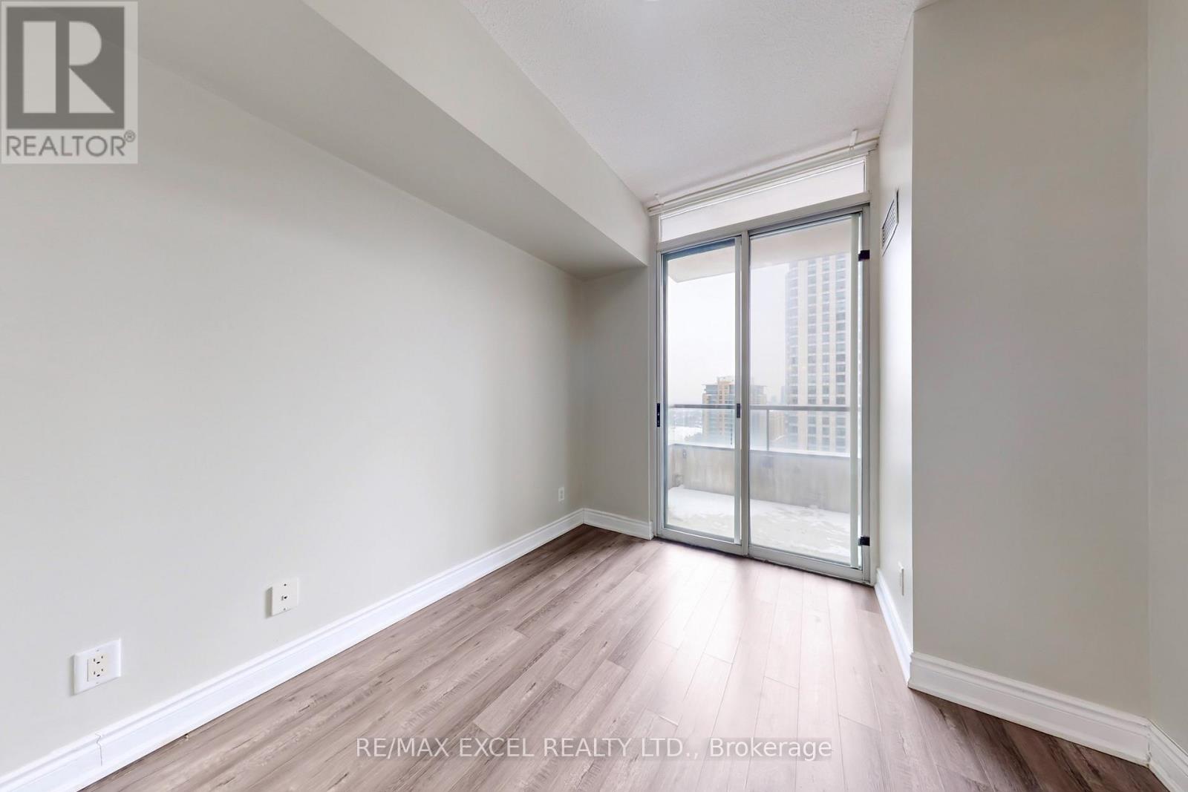Lph03 - 28 Byng Avenue Toronto, Ontario M2N 7H4
$689,000Maintenance, Common Area Maintenance, Heat, Electricity, Insurance, Parking, Water
$896.10 Monthly
Maintenance, Common Area Maintenance, Heat, Electricity, Insurance, Parking, Water
$896.10 MonthlyWelcome To Monaco Condos In North York. Presenting A Spectacular 2 Bed 2 Bath Condo With An Excellent Layout. Great Location, Right Off Yonge Street. Close To Numerous Cafes, Restaurants, 401, Subway And All North York Has To Offer. Bright Sun Filled Living Space With Laminate Flooring In Living And Dining. Kitchen Appointed With Breakfast Bar Counter, Ceramic Flooring And Built-In Appliances. Ample Cabinetry In This Super Functional Kitchen.Extras: Eat-In Area Opens Up To A Cozy Balcony, Enjoying Fresh Air. Unobstructed South Views,2 Great Size Split Bedrooms, At Opposite Ends Of The Condo. Prime Rm With 3 Pc Ensuite. 2nd Bedroom Can Also Be Used As An Office. Building Has Great Amenities:Concierge,Visitor Parkings,Sauna,Guest Suites,Security Guard,Party Room,Indoor Pool,Gym,Meeting Room,Rec Room...Maintenance Fee Including All Utilities .Location Is A Walker's Paradise!One Underground Parking And One Locker.Close To All Amenities - Schools, Banks, Restaurants, Shopping Etc....Walking Distance To Subway. (id:35762)
Property Details
| MLS® Number | C12050287 |
| Property Type | Single Family |
| Community Name | Willowdale East |
| CommunityFeatures | Pet Restrictions |
| Features | Balcony |
| ParkingSpaceTotal | 1 |
Building
| BathroomTotal | 2 |
| BedroomsAboveGround | 2 |
| BedroomsTotal | 2 |
| Amenities | Security/concierge, Recreation Centre, Exercise Centre, Visitor Parking, Storage - Locker |
| Appliances | Dishwasher, Dryer, Hood Fan, Stove, Washer, Refrigerator |
| CoolingType | Central Air Conditioning |
| ExteriorFinish | Concrete |
| FlooringType | Laminate |
| HeatingFuel | Natural Gas |
| HeatingType | Forced Air |
| SizeInterior | 800 - 899 Sqft |
| Type | Apartment |
Parking
| Underground | |
| Garage |
Land
| Acreage | No |
Rooms
| Level | Type | Length | Width | Dimensions |
|---|---|---|---|---|
| Flat | Living Room | 5.99 m | 3.38 m | 5.99 m x 3.38 m |
| Flat | Dining Room | 6.09 m | 3.03 m | 6.09 m x 3.03 m |
| Flat | Kitchen | 2.67 m | 2.44 m | 2.67 m x 2.44 m |
| Flat | Primary Bedroom | 4.75 m | 3.03 m | 4.75 m x 3.03 m |
| Flat | Bedroom 2 | 3.6 m | 2.8 m | 3.6 m x 2.8 m |
Interested?
Contact us for more information
Serena Wu
Broker
50 Acadia Ave Suite 120
Markham, Ontario L3R 0B3
Thomas Tao
Broker
50 Acadia Ave Suite 120
Markham, Ontario L3R 0B3










































