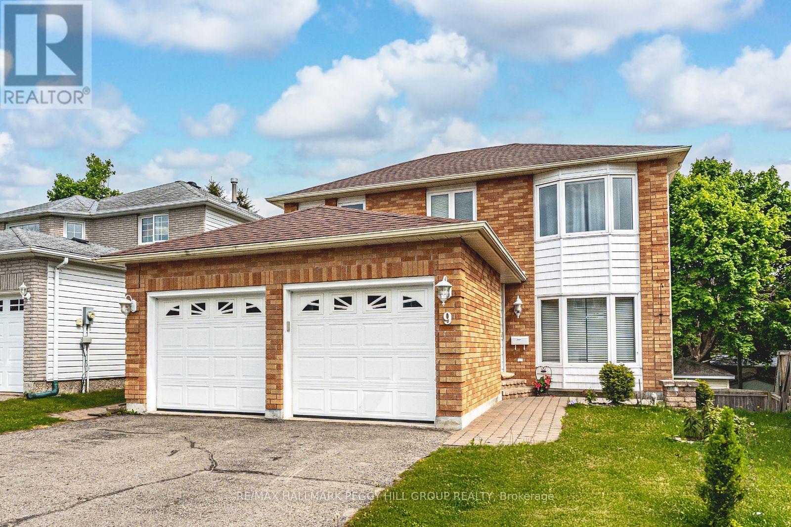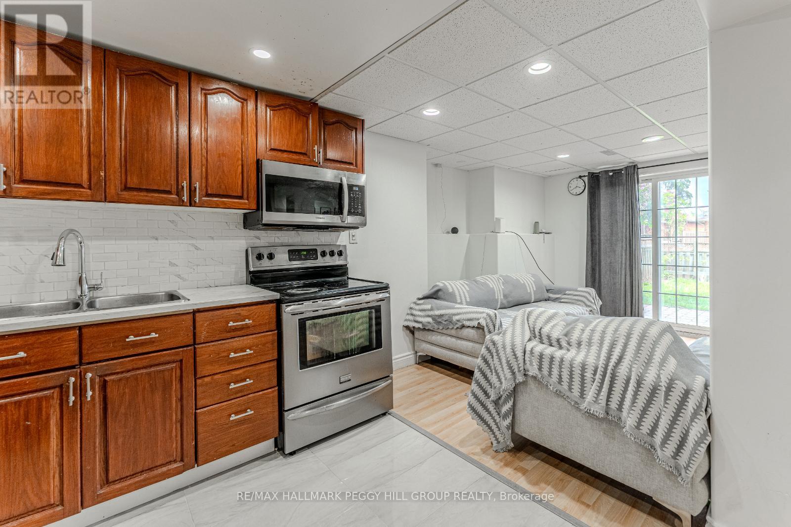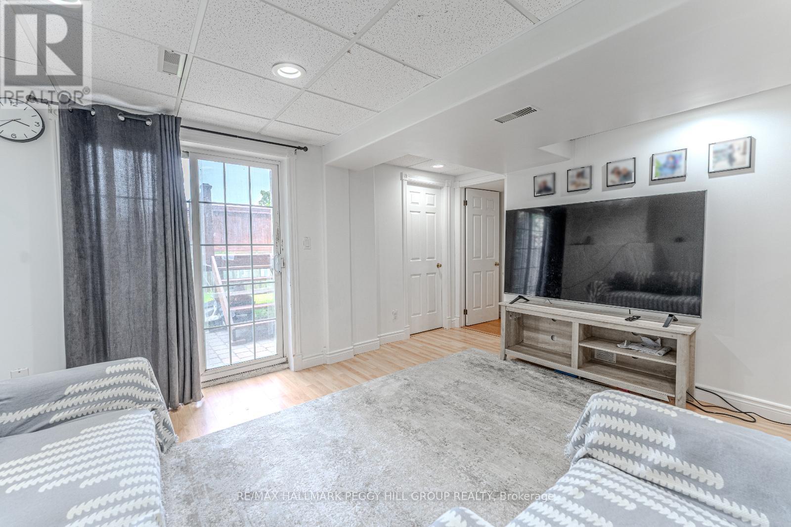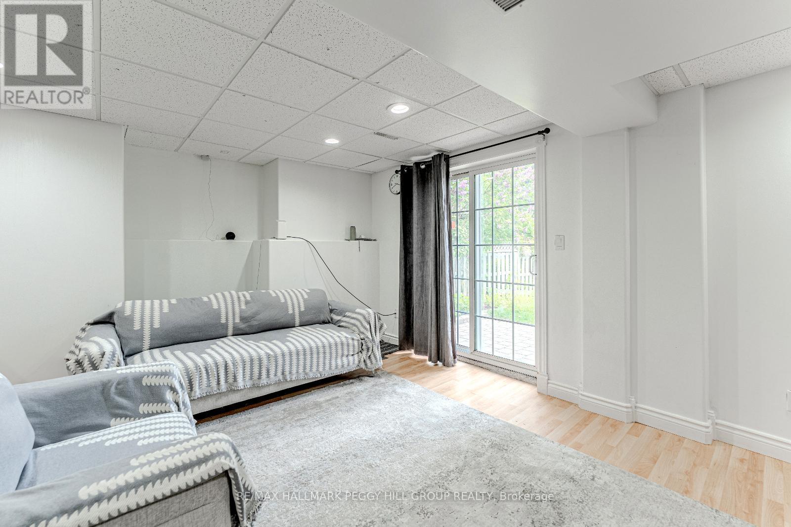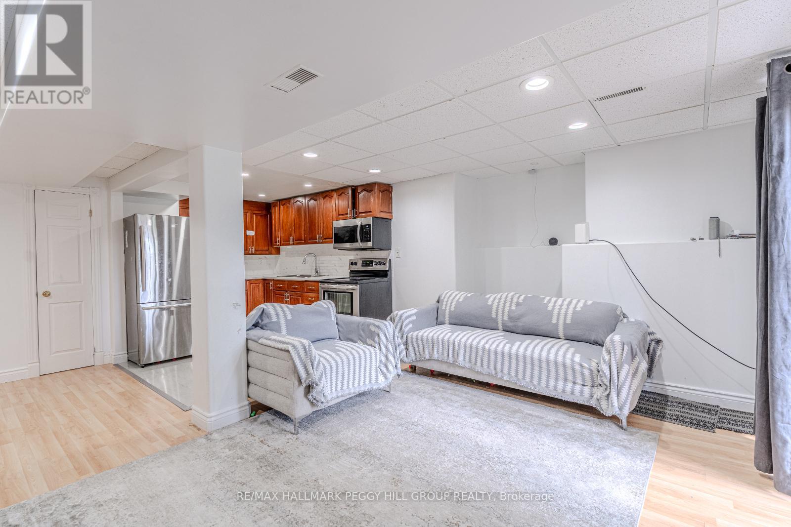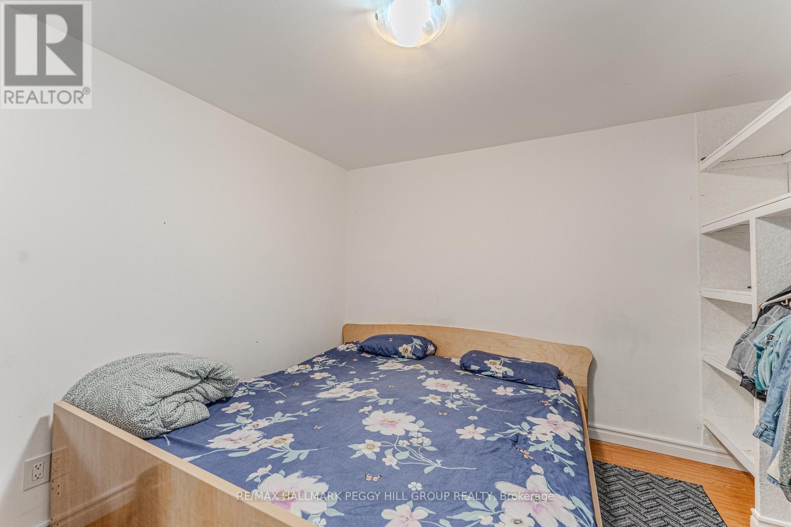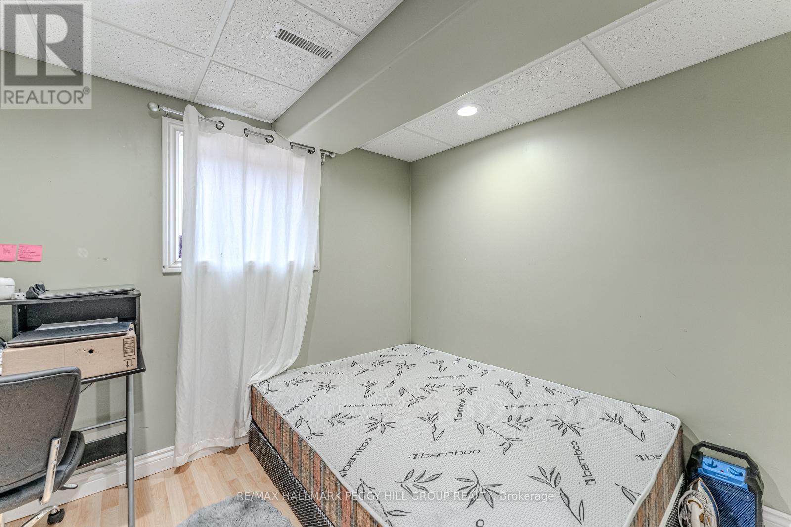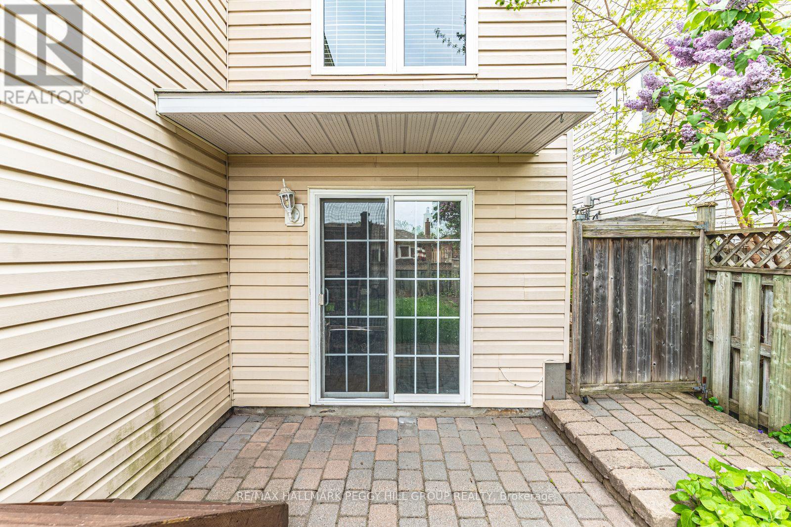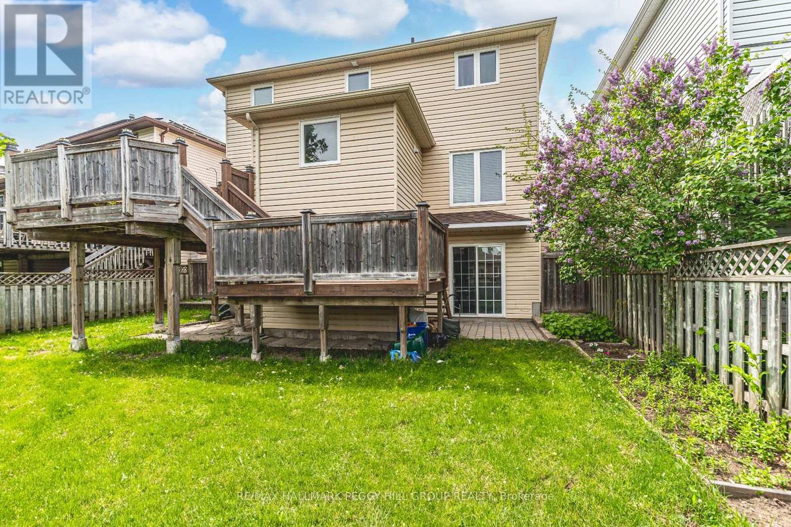Lower - 9 Orwell Crescent Barrie, Ontario L4N 6N3
$1,650 Monthly
RENOVATED 2-BEDROOM WITH BACKYARD ACCESS & CITY CONNECTIONS! Set in the heart of Letitia Heights, this beautifully renovated 2-bedroom suite offers a rare combination of comfort, convenience, and city amenities in a quiet, family-friendly neighbourhood. Enjoy a short stroll to Lampman Lane Park and Community Centre featuring a summer splash pad, skate park, and wide open green space, or explore the scenic Nine Mile Portage Heritage Trail just minutes from your door. With top-rated schools, daycare, parks, public transit, and school bus routes nearby, plus quick access to Highway 400 and the Allandale Waterfront GO Station, every commute is a breeze. Inside, the private entrance opens to a bright, modern, carpet-free interior with an airy open-concept layout and large windows that flood the space with natural light. Walk out to the fully fenced backyard with lush green space, ideal for relaxing or entertaining. Enjoy in-suite laundry, parking, and interior/exterior maintenance coverage for easy everyday living - ideal for couples, small families, or professionals seeking comfort and lifestyle in one. Dont miss your chance to enjoy stylish living, unbeatable convenience, and a vibrant community all in one incredible location! (id:35762)
Property Details
| MLS® Number | S12184651 |
| Property Type | Single Family |
| Community Name | Letitia Heights |
| AmenitiesNearBy | Park, Schools, Place Of Worship |
| CommunityFeatures | School Bus, Community Centre |
| Features | Irregular Lot Size, In Suite Laundry |
| ParkingSpaceTotal | 1 |
| Structure | Deck |
Building
| BathroomTotal | 1 |
| BedroomsBelowGround | 2 |
| BedroomsTotal | 2 |
| Age | 31 To 50 Years |
| Appliances | Dryer, Microwave, Stove, Washer, Refrigerator |
| BasementDevelopment | Finished |
| BasementFeatures | Walk Out |
| BasementType | Full (finished) |
| ConstructionStyleAttachment | Detached |
| CoolingType | Central Air Conditioning |
| ExteriorFinish | Brick |
| FireProtection | Smoke Detectors |
| FlooringType | Laminate |
| FoundationType | Poured Concrete |
| HeatingFuel | Natural Gas |
| HeatingType | Forced Air |
| StoriesTotal | 2 |
| Type | House |
| UtilityWater | Municipal Water |
Parking
| Attached Garage | |
| Garage |
Land
| Acreage | No |
| FenceType | Fenced Yard |
| LandAmenities | Park, Schools, Place Of Worship |
| Sewer | Sanitary Sewer |
| SizeDepth | 100 Ft ,1 In |
| SizeFrontage | 36 Ft ,7 In |
| SizeIrregular | 36.66 X 100.12 Ft ; 103.14 X 36.66 X 100.12 X 52.37 Ft |
| SizeTotalText | 36.66 X 100.12 Ft ; 103.14 X 36.66 X 100.12 X 52.37 Ft|under 1/2 Acre |
Rooms
| Level | Type | Length | Width | Dimensions |
|---|---|---|---|---|
| Basement | Kitchen | 4.75 m | 6.68 m | 4.75 m x 6.68 m |
| Basement | Primary Bedroom | 3.2 m | 3.12 m | 3.2 m x 3.12 m |
| Basement | Bedroom 2 | 2.39 m | 2.95 m | 2.39 m x 2.95 m |
Utilities
| Cable | Available |
| Electricity | Installed |
| Sewer | Installed |
Interested?
Contact us for more information
Peggy Hill
Broker
374 Huronia Road #101, 106415 & 106419
Barrie, Ontario L4N 8Y9
Michael Anthony Burns
Salesperson
374 Huronia Road #101, 106415 & 106419
Barrie, Ontario L4N 8Y9

