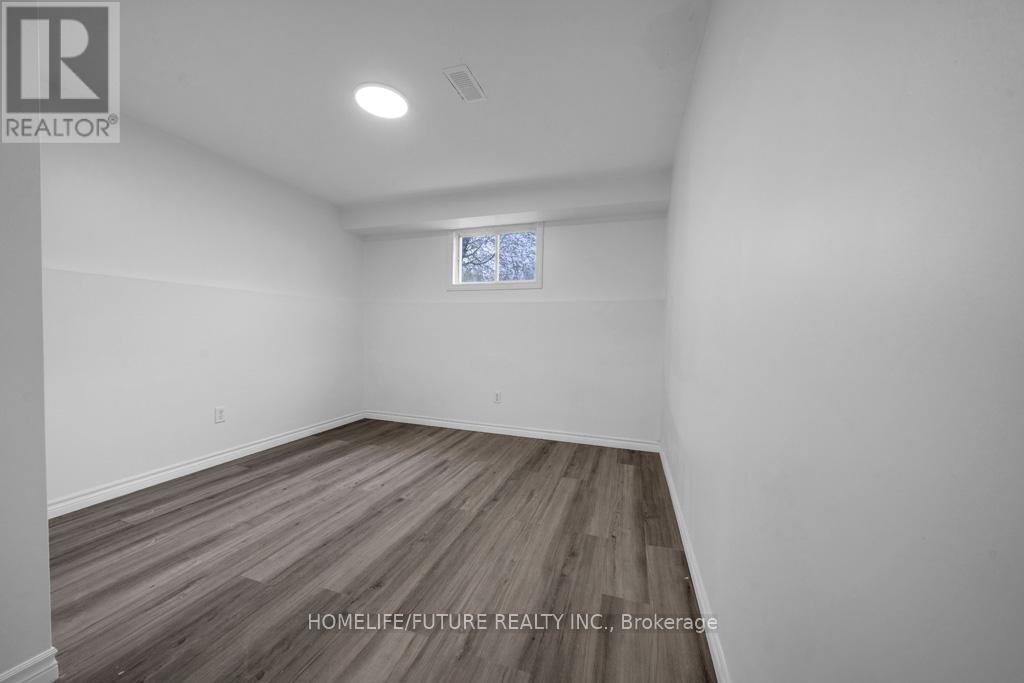245 West Beaver Creek Rd #9B
(289)317-1288
Lower - 453 Crystal Drive Peterborough South, Ontario K9J 8L3
1 Bedroom
1 Bathroom
Raised Bungalow
Central Air Conditioning
Forced Air
$1,500 Monthly
Welcome To 453 Crystal Drive, Located In The Desirable Heart Of Ashburnham, Peterborough. This Newly Renovated Basement Features Elegant Vinyl Flooring, Freshly Painted Interiors And A Modern Kitchen With Stainless Steel Appliances. Conveniently Situated Near Schools, Shopping Centres, Parks, And Other Essential Amenities, This Property Offers Both Comfort And Convenience. Tenants To Pay 40% Of Utilities Including Hydro, Heat. Upper Tenant And Lower Tenants To Share Parking Space In Tandem. (id:35762)
Property Details
| MLS® Number | X12078855 |
| Property Type | Single Family |
| Community Name | 5 East |
| AmenitiesNearBy | Marina, Park, Place Of Worship, Schools |
| CommunityFeatures | Community Centre |
| ParkingSpaceTotal | 1 |
Building
| BathroomTotal | 1 |
| BedroomsAboveGround | 1 |
| BedroomsTotal | 1 |
| Age | 31 To 50 Years |
| Appliances | Dryer, Stove, Washer, Refrigerator |
| ArchitecturalStyle | Raised Bungalow |
| BasementDevelopment | Finished |
| BasementFeatures | Walk-up |
| BasementType | N/a (finished) |
| ConstructionStyleAttachment | Detached |
| CoolingType | Central Air Conditioning |
| ExteriorFinish | Brick, Vinyl Siding |
| FlooringType | Vinyl |
| FoundationType | Unknown |
| HeatingFuel | Natural Gas |
| HeatingType | Forced Air |
| StoriesTotal | 1 |
| Type | House |
| UtilityWater | Municipal Water |
Parking
| No Garage |
Land
| Acreage | No |
| LandAmenities | Marina, Park, Place Of Worship, Schools |
| Sewer | Sanitary Sewer |
| SizeTotalText | Under 1/2 Acre |
| SurfaceWater | River/stream |
Rooms
| Level | Type | Length | Width | Dimensions |
|---|---|---|---|---|
| Basement | Living Room | 3.35 m | 3.35 m | 3.35 m x 3.35 m |
| Basement | Kitchen | 3.35 m | 3.35 m | 3.35 m x 3.35 m |
| Basement | Bedroom | 3.35 m | 3.04 m | 3.35 m x 3.04 m |
| Basement | Den | 3.35 m | 3.04 m | 3.35 m x 3.04 m |
https://www.realtor.ca/real-estate/28159124/lower-453-crystal-drive-peterborough-south-east-5-east
Interested?
Contact us for more information
Vithucha Varatharajah
Broker
Homelife/future Realty Inc.
7 Eastvale Drive Unit 205
Markham, Ontario L3S 4N8
7 Eastvale Drive Unit 205
Markham, Ontario L3S 4N8















