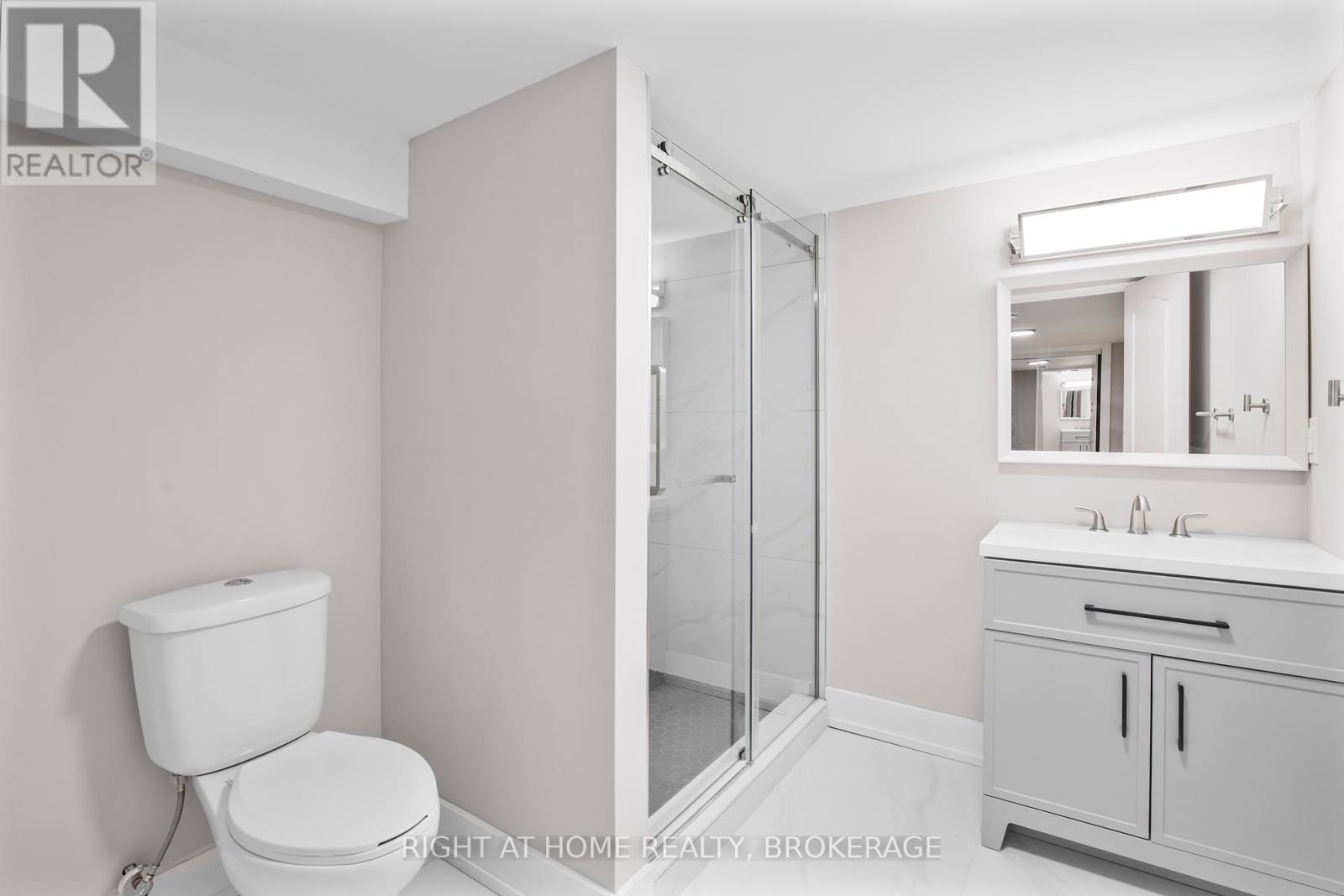Lower - 347 Mapledene Drive Hamilton, Ontario L9G 2K3
$2,770 Monthly
Luxury Family Apartment. Transformed Inside & Out in 2024 offering refined living space in the most desirable lots in Ancasters' most prestigious neighborhood, this exceptional 3bedroom, 2-bathroom. Positioned on a professionally landscaped 84 x 150-foot corner lot with maximum privacy, this property combines highend design with unmatched functionality. Inside, enjoy an open-concept layout, and a custom kitchen. All the rooms are generously sized to enjoy two large bedrooms and a third room can be used as an office. This home blends everyday comfort with upscale living all in one of Ancasters most exclusive, family-friendly locations close to top schools, parks, and amenities. (id:35762)
Property Details
| MLS® Number | X12161015 |
| Property Type | Single Family |
| Community Name | Ancaster |
| Features | In Suite Laundry, In-law Suite |
| ParkingSpaceTotal | 3 |
| PoolType | Above Ground Pool |
| Structure | Deck |
Building
| BathroomTotal | 2 |
| BedroomsAboveGround | 3 |
| BedroomsTotal | 3 |
| Appliances | Garage Door Opener Remote(s), Water Heater |
| BasementFeatures | Apartment In Basement, Separate Entrance |
| BasementType | N/a |
| ConstructionStyleAttachment | Detached |
| CoolingType | Central Air Conditioning |
| ExteriorFinish | Stucco, Brick |
| FlooringType | Porcelain Tile |
| FoundationType | Concrete, Block |
| HeatingFuel | Natural Gas |
| HeatingType | Forced Air |
| StoriesTotal | 2 |
| Type | House |
| UtilityWater | Municipal Water |
Parking
| Attached Garage | |
| Garage |
Land
| Acreage | No |
| LandscapeFeatures | Landscaped |
| Sewer | Sanitary Sewer |
| SizeDepth | 150 Ft |
| SizeFrontage | 84 Ft |
| SizeIrregular | 84 X 150 Ft |
| SizeTotalText | 84 X 150 Ft|under 1/2 Acre |
Rooms
| Level | Type | Length | Width | Dimensions |
|---|---|---|---|---|
| Basement | Kitchen | 6.1 m | 2.52 m | 6.1 m x 2.52 m |
| Basement | Family Room | 6.6 m | 3 m | 6.6 m x 3 m |
| Basement | Bedroom | 3.79 m | 2.69 m | 3.79 m x 2.69 m |
| Basement | Bedroom 2 | 3.18 m | 4.09 m | 3.18 m x 4.09 m |
| Basement | Office | 4.34 m | 4.06 m | 4.34 m x 4.06 m |
| Basement | Bathroom | 2.26 m | 2.26 m | 2.26 m x 2.26 m |
| Main Level | Laundry Room | 2.44 m | 1.73 m | 2.44 m x 1.73 m |
| Main Level | Bathroom | 2.46 m | 1.91 m | 2.46 m x 1.91 m |
Utilities
| Sewer | Installed |
https://www.realtor.ca/real-estate/28340468/lower-347-mapledene-drive-hamilton-ancaster-ancaster
Interested?
Contact us for more information
Bishoy Tawadros
Salesperson
5111 New Street, Suite 106
Burlington, Ontario L7L 1V2















