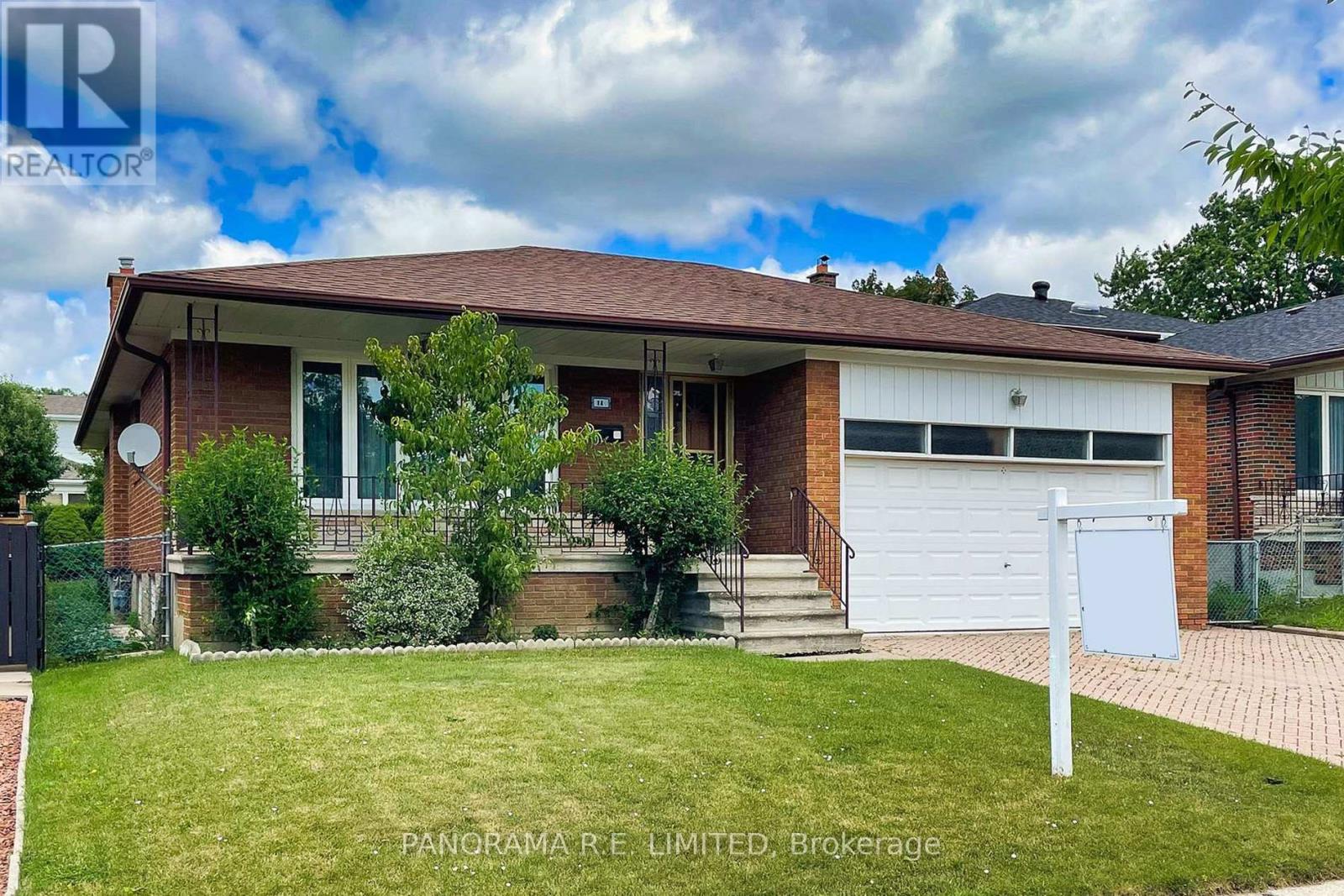245 West Beaver Creek Rd #9B
(289)317-1288
Lower - 28 Longbourne Drive Toronto, Ontario M9R 2M6
2 Bedroom
1 Bathroom
Raised Bungalow
Central Air Conditioning
Forced Air
$2,000 Monthly
Bright and Spacious lower floor 2-Bedroom 1-Bathroom available now. Living Room with Laminate flooring. Eat-in Kitchen. Separate Entrance, Above grade windows. Access to shared backyard at the back. 1 Driveway Parking Spot with negotiable second spot. Steps to Westgrove Park, Parkfield Junior Public School, Martinway Plaza, Public Transportation (2 TTC stops with direct route to Kipling Station and GO Trains). This rental has it all! (id:35762)
Property Details
| MLS® Number | W12003611 |
| Property Type | Single Family |
| Community Name | Willowridge-Martingrove-Richview |
| AmenitiesNearBy | Park, Public Transit |
| Features | Carpet Free |
| ParkingSpaceTotal | 1 |
Building
| BathroomTotal | 1 |
| BedroomsAboveGround | 2 |
| BedroomsTotal | 2 |
| Appliances | Dryer, Stove, Washer, Refrigerator |
| ArchitecturalStyle | Raised Bungalow |
| BasementDevelopment | Finished |
| BasementFeatures | Separate Entrance |
| BasementType | N/a (finished) |
| ConstructionStyleAttachment | Detached |
| CoolingType | Central Air Conditioning |
| ExteriorFinish | Brick |
| FlooringType | Laminate, Vinyl |
| FoundationType | Unknown |
| HeatingFuel | Natural Gas |
| HeatingType | Forced Air |
| StoriesTotal | 1 |
| Type | House |
| UtilityWater | Municipal Water |
Parking
| No Garage |
Land
| Acreage | No |
| LandAmenities | Park, Public Transit |
| Sewer | Sanitary Sewer |
| SizeDepth | 120 Ft |
| SizeFrontage | 50 Ft |
| SizeIrregular | 50 X 120 Ft |
| SizeTotalText | 50 X 120 Ft |
Rooms
| Level | Type | Length | Width | Dimensions |
|---|---|---|---|---|
| Lower Level | Living Room | 3.5 m | 3.43 m | 3.5 m x 3.43 m |
| Lower Level | Dining Room | 5.68 m | 2.86 m | 5.68 m x 2.86 m |
| Lower Level | Kitchen | 5.68 m | 2.86 m | 5.68 m x 2.86 m |
| Lower Level | Primary Bedroom | 3.92 m | 3.76 m | 3.92 m x 3.76 m |
| Lower Level | Bedroom 2 | 3.43 m | 3.01 m | 3.43 m x 3.01 m |
| Lower Level | Laundry Room | 3.23 m | 1.57 m | 3.23 m x 1.57 m |
Interested?
Contact us for more information
Richard Robibero
Broker of Record
Panorama R.e. Limited
97 Meadowbank Rd.
Toronto, Ontario M9B 5E1
97 Meadowbank Rd.
Toronto, Ontario M9B 5E1











