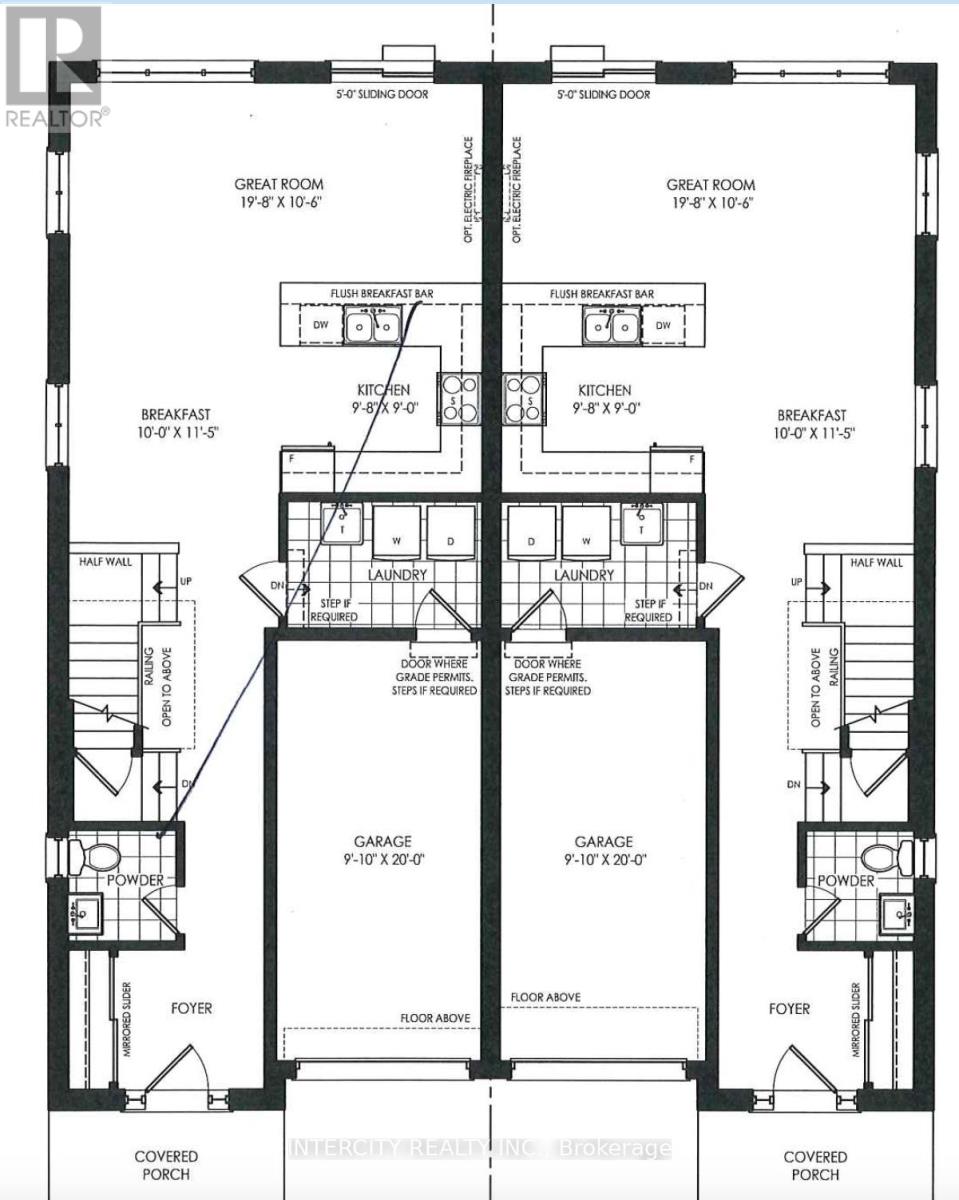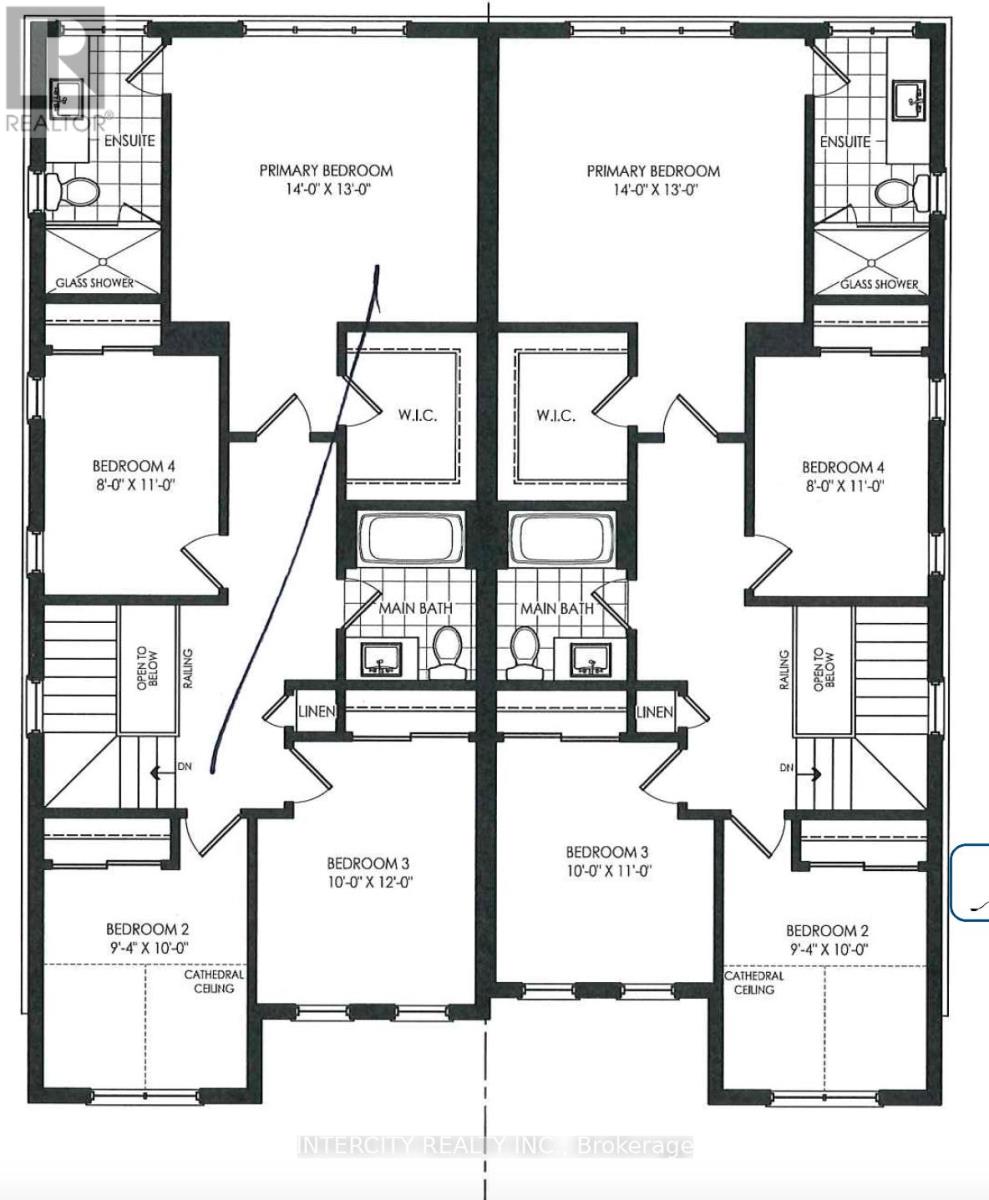Lot 117 Sanders Road Erin, Ontario N0B 1T0
$824,900
Luxury Living in Erin- Brand New semi detached 4-Beds, 3-Baths 1800 Sq. ft. Home! This stunning new build offers the perfect blend of modern elegance and small-town charm, just minutes from Toronto. Featuring 9' ceilings, upgraded flooring, a solid wood staircase, and an open-concept layout, this home is designed for comfort and style. The chef's Kitchen boasts stone countertops, a large island, and ample storage, ideal for entertaining. The primary suite includes a walk-in closet and spa-like ensuite, while spacious additional bedrooms ensure privacy for the whole family. Located near boutique shops, restaurants, conservation areas, and golf courses, this home offers luxury, convenience, and tranquility. (id:35762)
Property Details
| MLS® Number | X12138375 |
| Property Type | Single Family |
| Community Name | Erin |
| AmenitiesNearBy | Hospital, Park, Public Transit, Schools |
| Features | Flat Site |
| ParkingSpaceTotal | 2 |
Building
| BathroomTotal | 3 |
| BedroomsAboveGround | 4 |
| BedroomsTotal | 4 |
| Age | New Building |
| BasementType | Full |
| ConstructionStyleAttachment | Semi-detached |
| CoolingType | Central Air Conditioning |
| ExteriorFinish | Brick, Stone |
| FireProtection | Smoke Detectors |
| FireplacePresent | Yes |
| FlooringType | Laminate |
| FoundationType | Concrete |
| HalfBathTotal | 1 |
| HeatingFuel | Natural Gas |
| HeatingType | Forced Air |
| StoriesTotal | 2 |
| SizeInterior | 1500 - 2000 Sqft |
| Type | House |
| UtilityWater | Municipal Water |
Parking
| Attached Garage | |
| Garage |
Land
| Acreage | No |
| LandAmenities | Hospital, Park, Public Transit, Schools |
| Sewer | Sanitary Sewer |
| SizeDepth | 91 Ft ,2 In |
| SizeFrontage | 25 Ft ,6 In |
| SizeIrregular | 25.5 X 91.2 Ft |
| SizeTotalText | 25.5 X 91.2 Ft |
| ZoningDescription | Residential |
Rooms
| Level | Type | Length | Width | Dimensions |
|---|---|---|---|---|
| Second Level | Primary Bedroom | 4.2 m | 3.96 m | 4.2 m x 3.96 m |
| Second Level | Bedroom 2 | 2.64 m | 3.05 m | 2.64 m x 3.05 m |
| Second Level | Bedroom 3 | 3.04 m | 3.65 m | 3.04 m x 3.65 m |
| Second Level | Bedroom 4 | 2.43 m | 3.35 m | 2.43 m x 3.35 m |
| Main Level | Great Room | 5.58 m | 2.89 m | 5.58 m x 2.89 m |
| Main Level | Eating Area | 3.04 m | 3.47 m | 3.04 m x 3.47 m |
| Main Level | Kitchen | 2.54 m | 2.74 m | 2.54 m x 2.74 m |
Utilities
| Sewer | Installed |
https://www.realtor.ca/real-estate/28290957/lot-117-sanders-road-erin-erin
Interested?
Contact us for more information
Gurjot Singh Randhawa
Salesperson
3600 Langstaff Rd., Ste14
Vaughan, Ontario L4L 9E7






