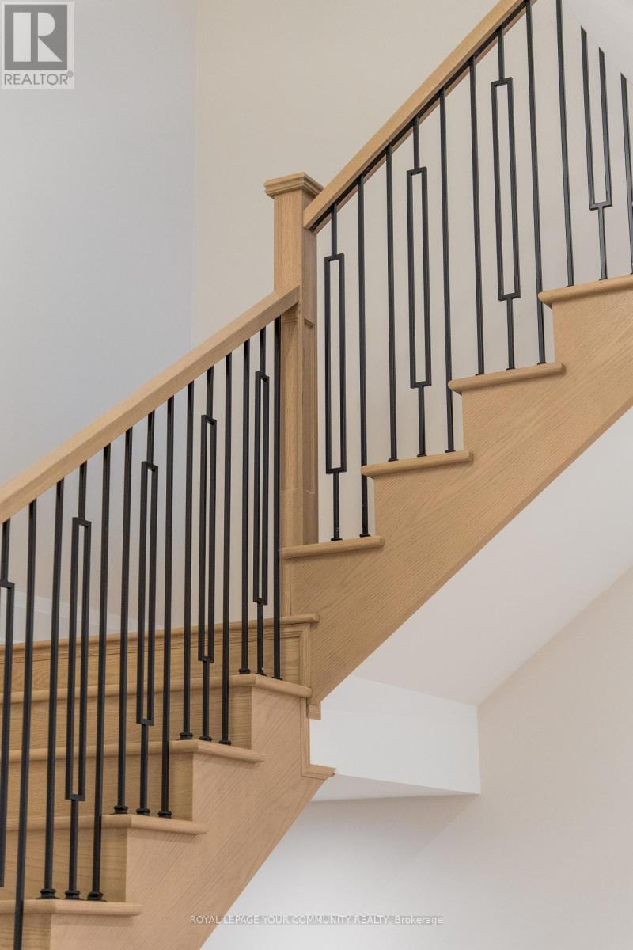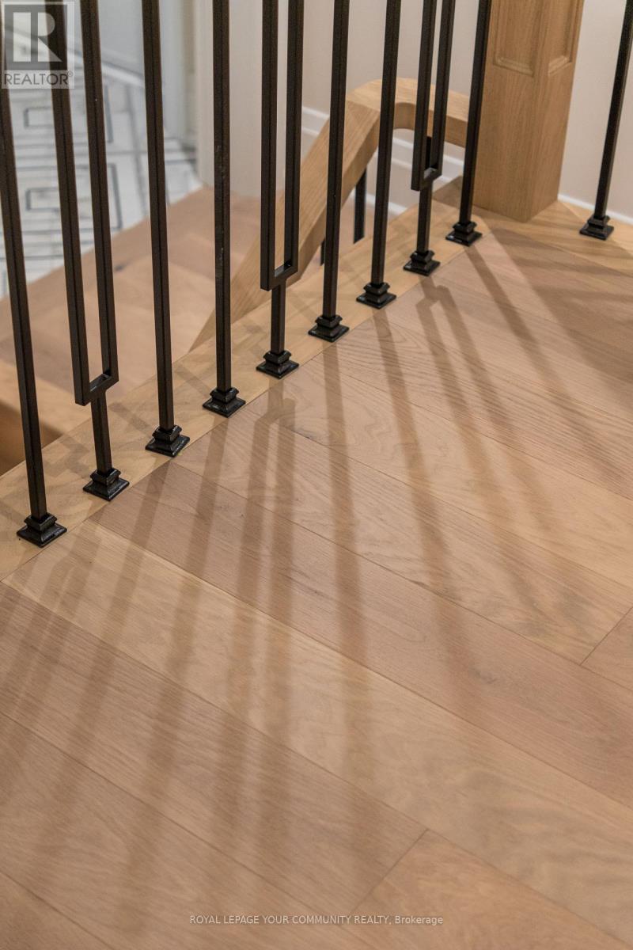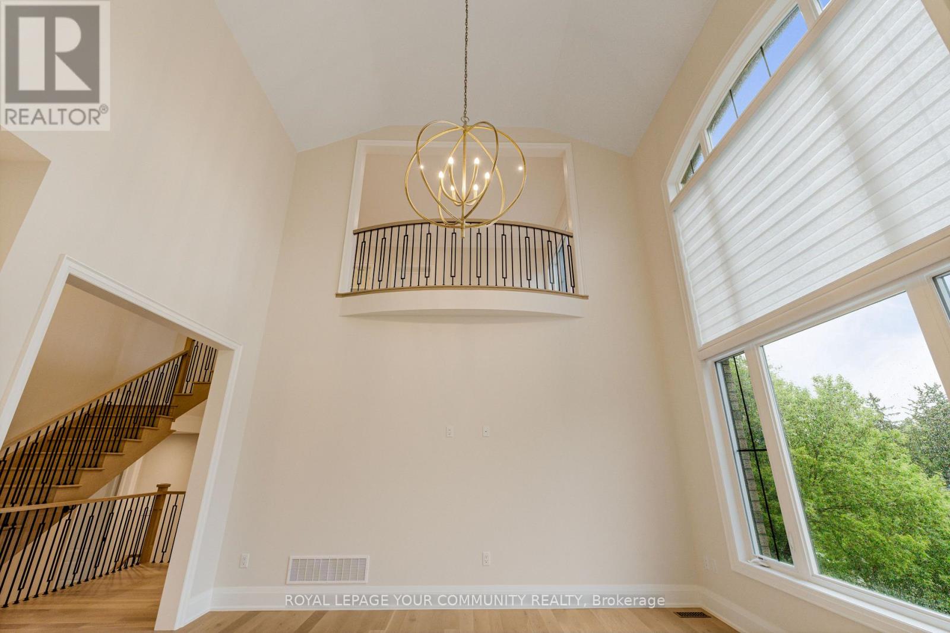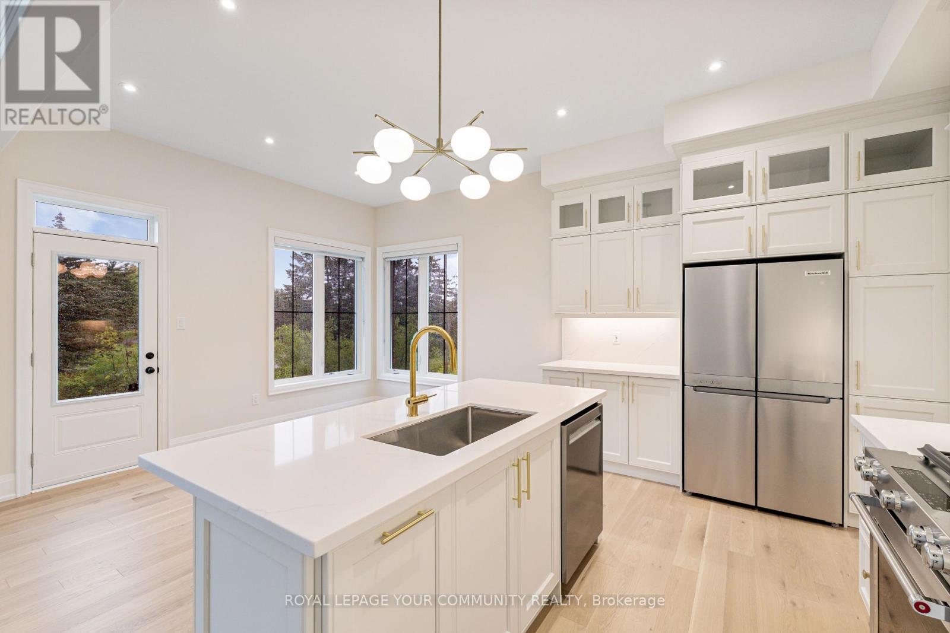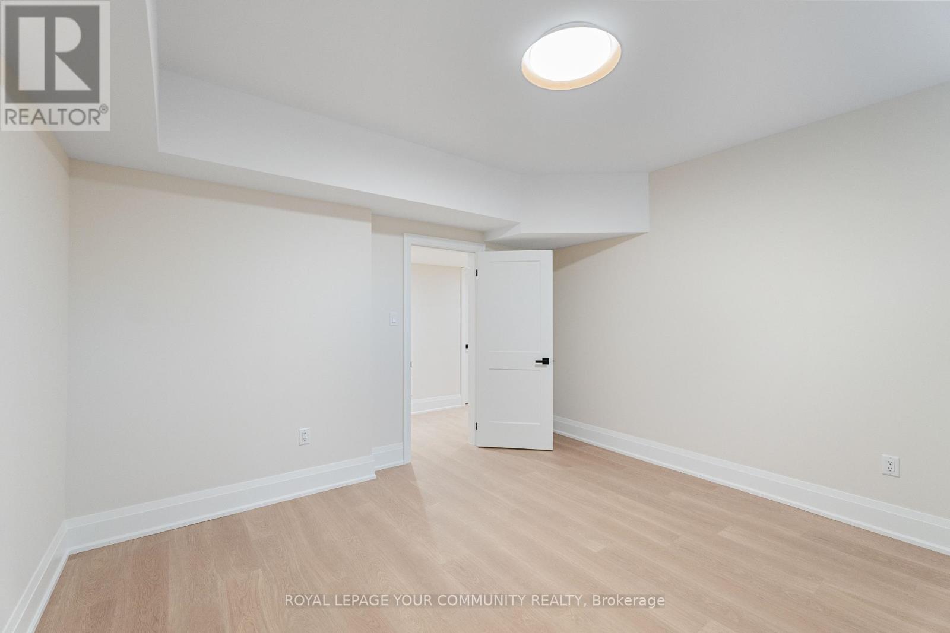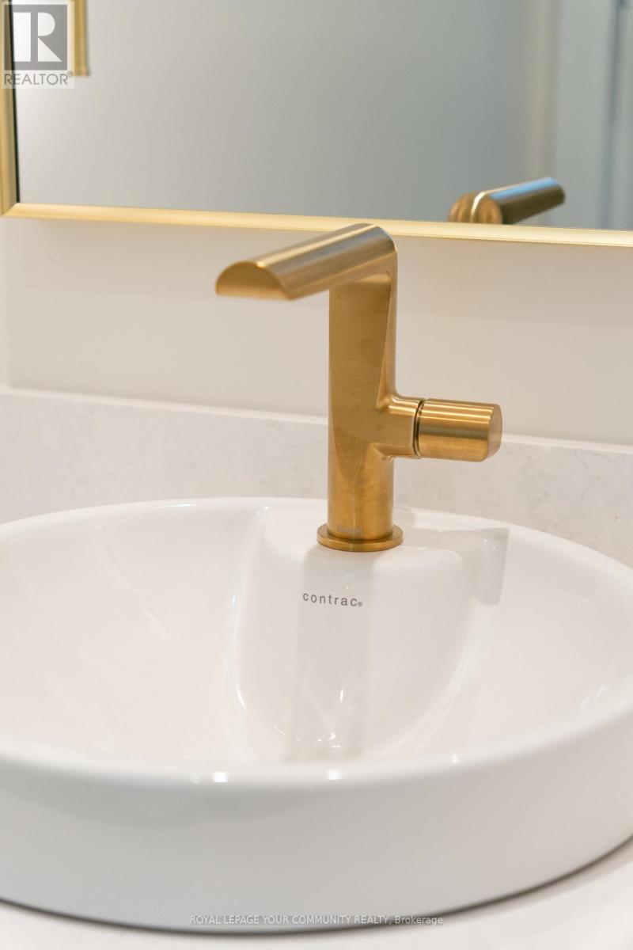Lot 11 Phila Lane Aurora, Ontario L4G 4A1
$2,700,000
Discover unparalleled luxury in Aurora's most prestigious enclave with "The Baron" Bungaloft by North Star Homes, a newly built 4-bedroom, 4-bathroom masterpiece spanning 4,800 sq. ft. Designed for modern living, this home boasts a spacious open-concept layout, 10-foot ceilings on the main floor, and high-end finishes throughout. The gourmet kitchen features quartz countertops, complemented by engineered hardwood floors that flow seamlessly into the expansive living areas - overlooking the backyard. The walk-out basement is a standout, prepped with water rough-ins and an exterior gas line-ideal for summer barbecues and future customization. Situated in a tranquil neighbourhood, The Baron offers both privacy and convenience. It's just minutes from Highway 404, the Go Train, and a variety of local amenities, including Longo's, Greco's Grocery Store, Summerhill Market, and known restaurants like Locale and Minami Sushi. Plus, with a 200 AMP electrical panel and electric car rough-ins in the garage, this home is as forward-thinking as it is elegant. Backed by the Tarion Warranty, The Baron Bungaloft is more than a home it's a lifestyle. Don't miss the opportunity to live in one of Aurora's most sought-after neighborhoods. (id:35762)
Property Details
| MLS® Number | N12193883 |
| Property Type | Single Family |
| Community Name | Aurora Estates |
| Features | Carpet Free |
| ParkingSpaceTotal | 9 |
Building
| BathroomTotal | 5 |
| BedroomsAboveGround | 4 |
| BedroomsTotal | 4 |
| Appliances | Garage Door Opener Remote(s), Cooktop, Dishwasher, Dryer, Freezer, Stove, Washer, Whirlpool, Refrigerator |
| BasementDevelopment | Finished |
| BasementFeatures | Walk Out |
| BasementType | N/a (finished) |
| ConstructionStyleAttachment | Detached |
| CoolingType | Central Air Conditioning |
| ExteriorFinish | Brick, Shingles |
| FireplacePresent | Yes |
| FlooringType | Hardwood, Vinyl |
| HalfBathTotal | 1 |
| HeatingFuel | Natural Gas |
| HeatingType | Forced Air |
| StoriesTotal | 2 |
| SizeInterior | 3500 - 5000 Sqft |
| Type | House |
| UtilityWater | Municipal Water |
Parking
| Attached Garage | |
| Garage |
Land
| Acreage | No |
| Sewer | Sanitary Sewer |
| SizeDepth | 156 Ft |
| SizeFrontage | 105 Ft |
| SizeIrregular | 105 X 156 Ft |
| SizeTotalText | 105 X 156 Ft |
Rooms
| Level | Type | Length | Width | Dimensions |
|---|---|---|---|---|
| Basement | Recreational, Games Room | Measurements not available | ||
| Flat | Dining Room | 3.9 m | 7.34 m | 3.9 m x 7.34 m |
| Flat | Kitchen | 3.74 m | 2.7 m | 3.74 m x 2.7 m |
| Flat | Eating Area | 3.74 m | 3.02 m | 3.74 m x 3.02 m |
| Flat | Great Room | 4.26 m | 4.87 m | 4.26 m x 4.87 m |
| Flat | Primary Bedroom | 4.45 m | 4.26 m | 4.45 m x 4.26 m |
| Flat | Bedroom 2 | 3 m | 3.2 m | 3 m x 3.2 m |
| Flat | Bedroom 3 | 4.14 m | 3 m | 4.14 m x 3 m |
| Upper Level | Bedroom 4 | 4.26 m | 3.6 m | 4.26 m x 3.6 m |
https://www.realtor.ca/real-estate/28411398/lot-11-phila-lane-aurora-aurora-estates-aurora-estates
Interested?
Contact us for more information
Tyler Mclay
Salesperson
187 King Street East
Toronto, Ontario M5A 1J5
Alexandra La Torre
Salesperson
187 King Street East
Toronto, Ontario M5A 1J5













