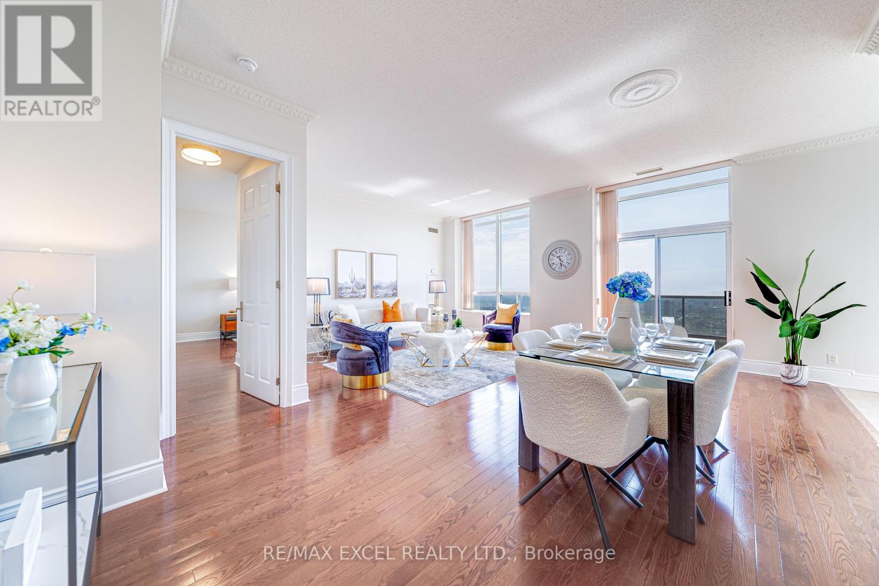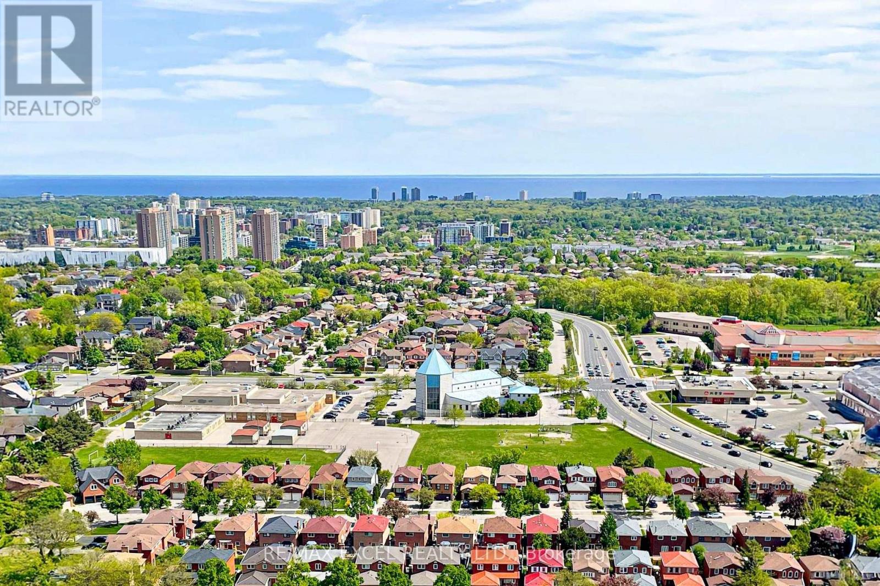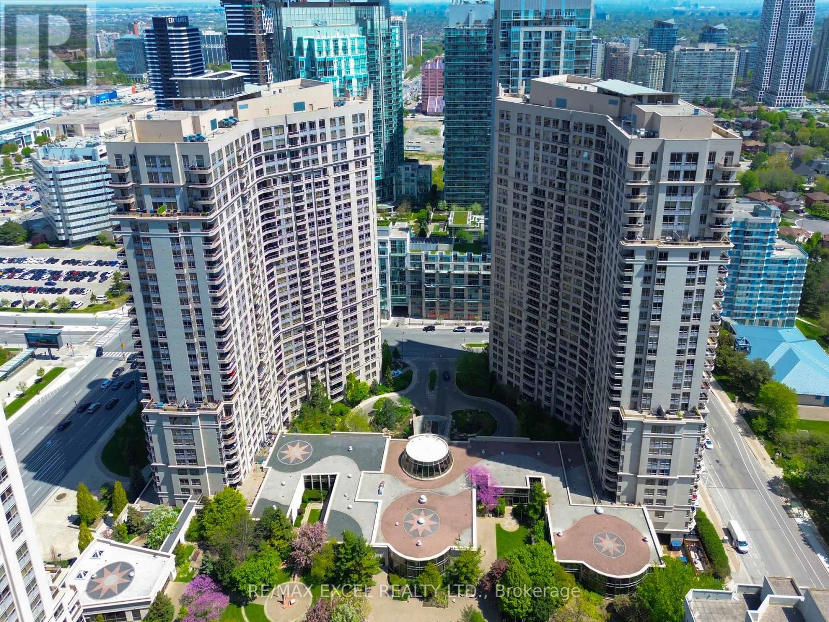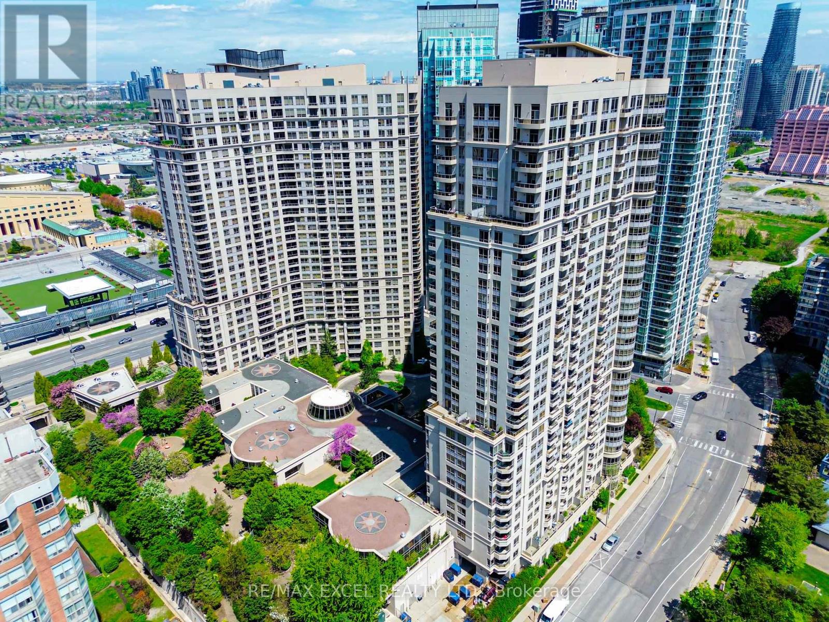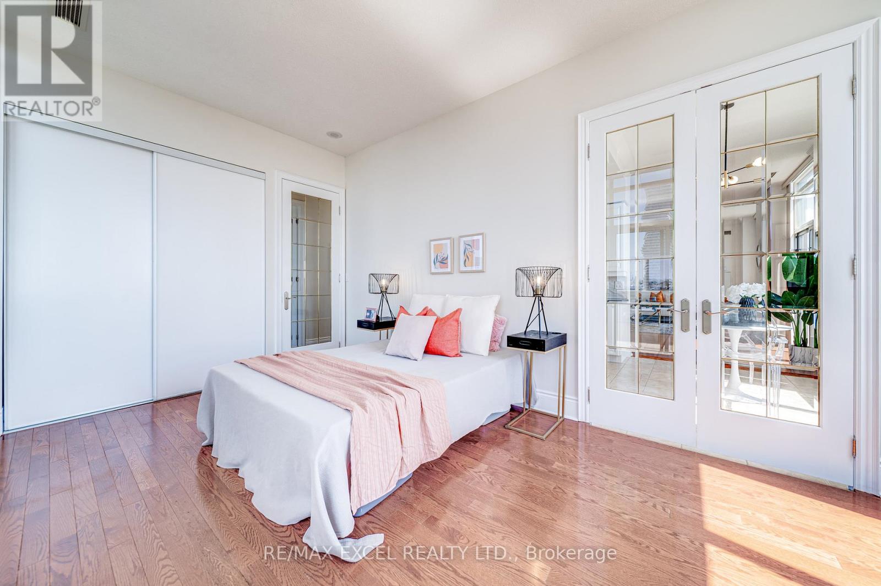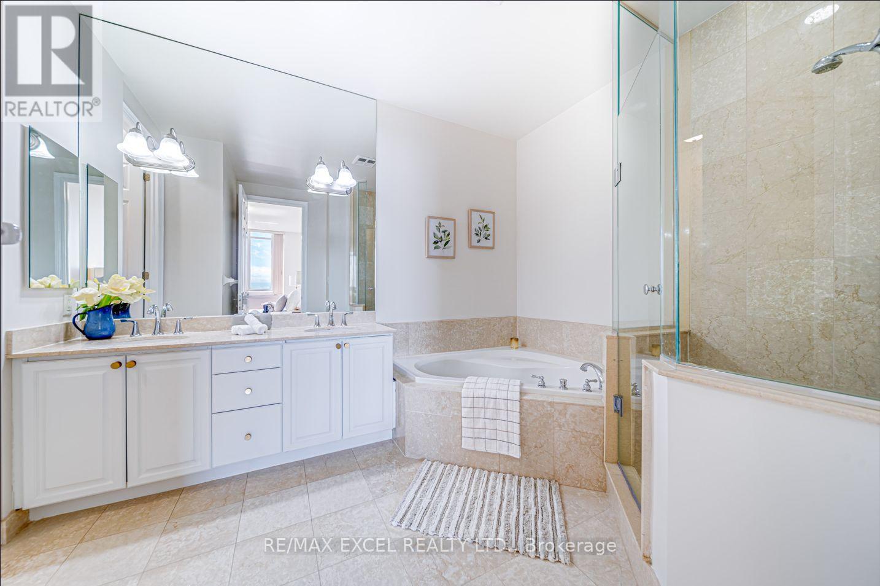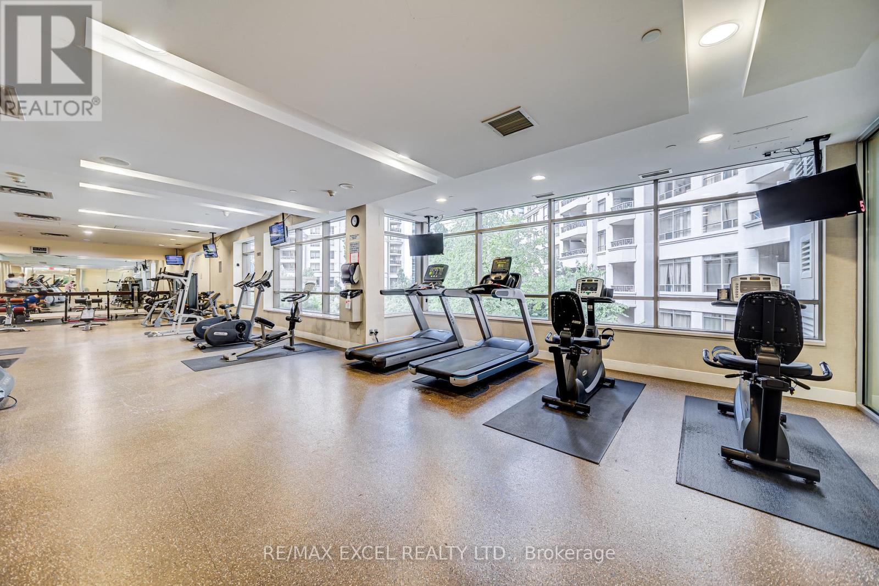Gph9 - 3880 Duke Of York Boulevard Mississauga, Ontario L5B 4M7
$1,329,900Maintenance, Common Area Maintenance, Heat, Electricity, Insurance, Parking, Water
$1,200.45 Monthly
Maintenance, Common Area Maintenance, Heat, Electricity, Insurance, Parking, Water
$1,200.45 MonthlyExperience luxurious living in this rarely offered grand penthouse suite, built by renowned Tridel. This exceptional unit offers approx. 1,700 sq. ft. of luxury living space. Boasting 10-Foot ceilings. Featuring hardwood flooring throughout, the expansive layout includes 2 spacious bedrooms + large den. Master bedroom boasts two large walk-in closets. The den is easily convertible into a third bedroom or home office. Enjoy the bright, recently renovated kitchen, adorned with stylish gold hardware. Step outside onto two large balconies with a million-dollar view, overlooking Lake Ontario and the charming Mississauga skyline. Includes 2 premium parking spots and in-suite locker. Exceptional amenities including an Indoor Pool, Hot tub, Sauna, Gym, Bowling Alley, Virtual Golf, Theatre Room, Billiards, Party Room and more. Walking distance to Square One Mall, Celebration Square, YMCA, Grocery Stores and Public Transit. Exceptional unobstructed Lake View from every room. (id:35762)
Property Details
| MLS® Number | W12152731 |
| Property Type | Single Family |
| Community Name | City Centre |
| CommunityFeatures | Pet Restrictions |
| Features | Balcony, Carpet Free, In Suite Laundry |
| ParkingSpaceTotal | 2 |
| PoolType | Indoor Pool |
Building
| BathroomTotal | 2 |
| BedroomsAboveGround | 2 |
| BedroomsBelowGround | 1 |
| BedroomsTotal | 3 |
| Age | 16 To 30 Years |
| Amenities | Security/concierge, Exercise Centre, Party Room, Storage - Locker |
| Appliances | Dishwasher, Microwave, Stove, Window Coverings, Refrigerator |
| CoolingType | Central Air Conditioning |
| ExteriorFinish | Concrete |
| FlooringType | Hardwood, Ceramic |
| HeatingFuel | Natural Gas |
| HeatingType | Forced Air |
| SizeInterior | 1600 - 1799 Sqft |
| Type | Apartment |
Parking
| Underground | |
| Garage |
Land
| Acreage | No |
Rooms
| Level | Type | Length | Width | Dimensions |
|---|---|---|---|---|
| Flat | Living Room | 6.1 m | 5.79 m | 6.1 m x 5.79 m |
| Flat | Dining Room | 6.1 m | 5.79 m | 6.1 m x 5.79 m |
| Flat | Kitchen | 5.38 m | 2.72 m | 5.38 m x 2.72 m |
| Flat | Family Room | 5.92 m | 3.1 m | 5.92 m x 3.1 m |
| Flat | Primary Bedroom | 5.89 m | 3.35 m | 5.89 m x 3.35 m |
| Flat | Bedroom | 3.7 m | 3.2 m | 3.7 m x 3.2 m |
Interested?
Contact us for more information
Sharon Cheng
Salesperson
50 Acadia Ave Suite 120
Markham, Ontario L3R 0B3

