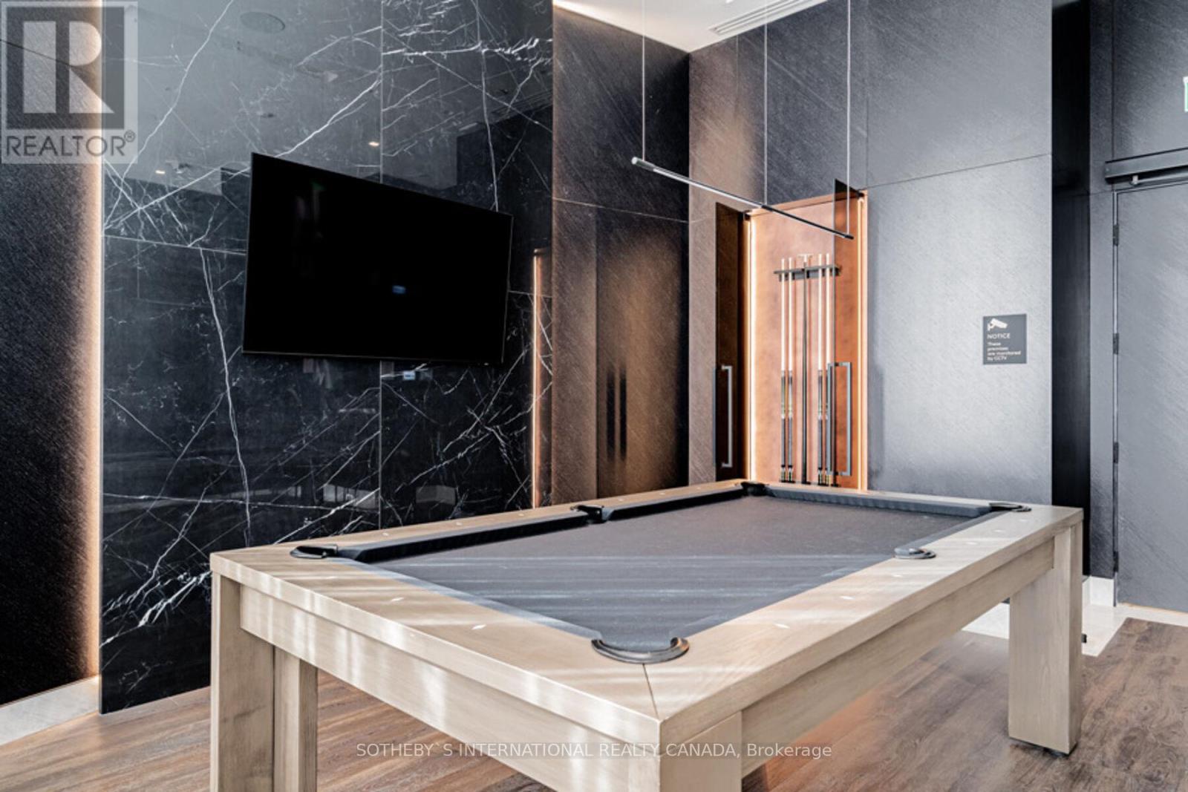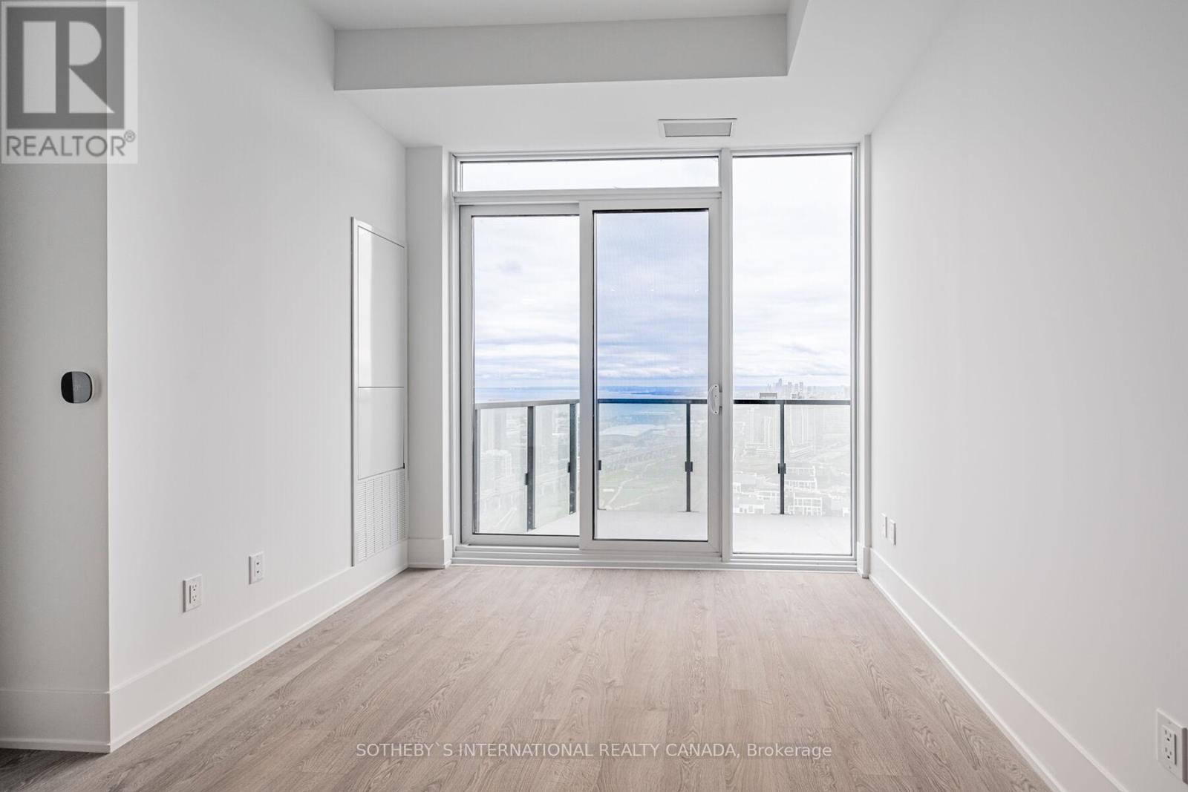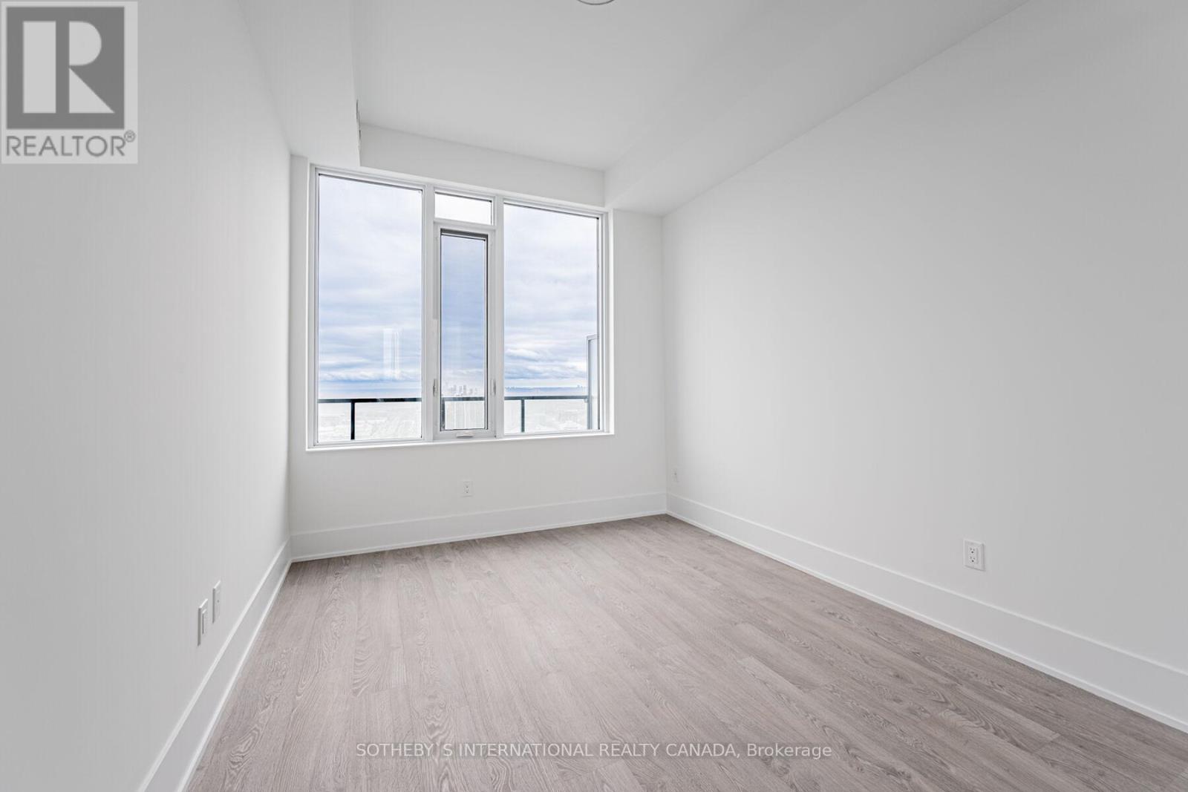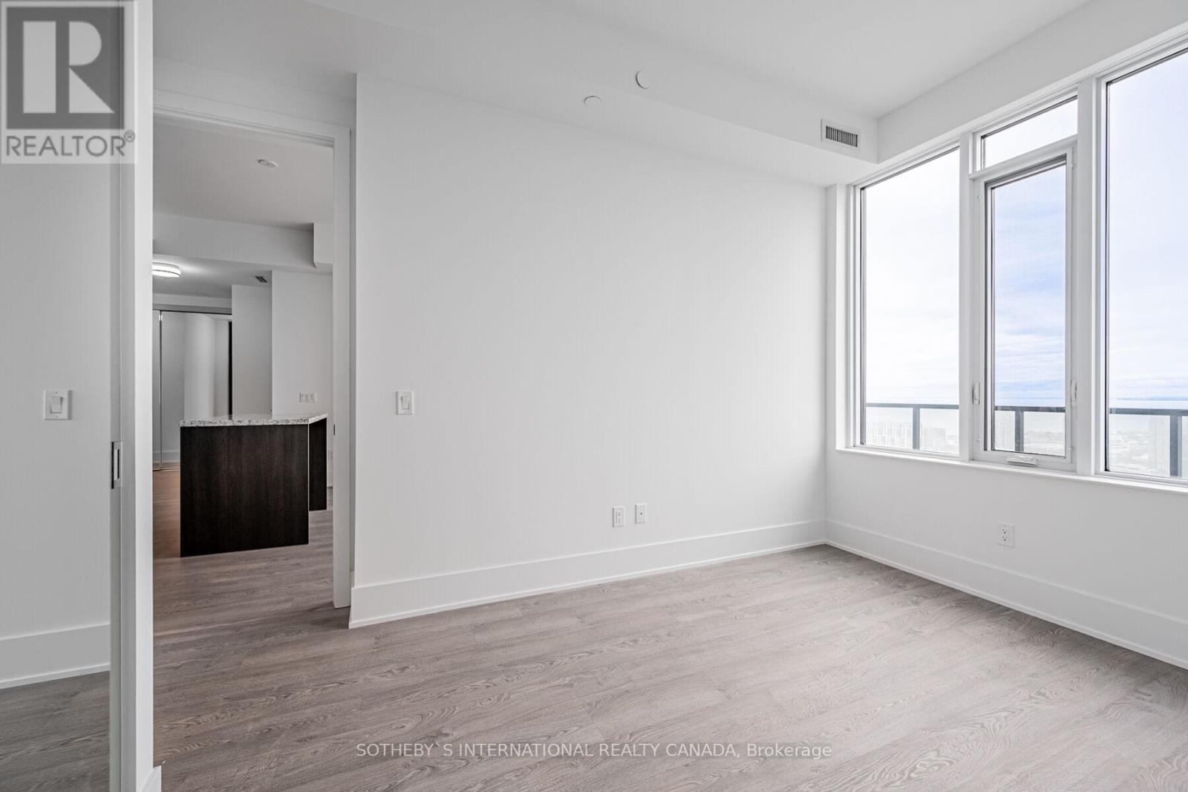Gph15 - 470 Front Street W Toronto, Ontario M5V 0V6
$3,950 Monthly
Step into luxury with this exceptional GPH suite at The Well, artfully crafted by Tridel. This in-demand, recently built 2-bed, 2-bath residence epitomizes refined elegance. With over 800 sqft, the unit showcases lofty 10-ft ceilings, creating an atmosphere of spaciousness & grandeur. The contemporary gourmet kitchen is a culinary masterpiece, boasting full-size built-in appliances, sleek stone countertops & kitchen island with seating. This luxurious grand penthouse boasts a private balcony with no one above you - ensuring privacy and easy access to the rooftop pool! Immerse yourself in additional unparalleled amenities that accompany this unit, including gym, private dining room, multimedia lounges, games room, outdoor terrace w/ BBQ, dog run, sun deck, & a 24-hr concierge service. Appreciate the ease of access to first-rate facilities, public transit, & the lively shopping and cafe scene all just a short stroll away. Welcome to a haven of sophistication and convenience at The Well. (id:35762)
Property Details
| MLS® Number | C12066769 |
| Property Type | Single Family |
| Community Name | Waterfront Communities C1 |
| AmenitiesNearBy | Park, Public Transit |
| CommunityFeatures | Pet Restrictions, Community Centre |
| Features | Balcony, Carpet Free |
Building
| BathroomTotal | 2 |
| BedroomsAboveGround | 2 |
| BedroomsTotal | 2 |
| Amenities | Security/concierge, Exercise Centre, Storage - Locker |
| Appliances | Dishwasher, Dryer, Microwave, Stove, Washer, Window Coverings, Refrigerator |
| CoolingType | Central Air Conditioning |
| ExteriorFinish | Brick |
| HeatingFuel | Natural Gas |
| HeatingType | Forced Air |
| SizeInterior | 800 - 899 Sqft |
| Type | Apartment |
Parking
| No Garage |
Land
| Acreage | No |
| LandAmenities | Park, Public Transit |
Rooms
| Level | Type | Length | Width | Dimensions |
|---|---|---|---|---|
| Main Level | Kitchen | 3.53 m | 5.21 m | 3.53 m x 5.21 m |
| Main Level | Dining Room | 3.07 m | 5.21 m | 3.07 m x 5.21 m |
| Main Level | Living Room | 3.07 m | 5.21 m | 3.07 m x 5.21 m |
| Main Level | Primary Bedroom | 2.98 m | 3.65 m | 2.98 m x 3.65 m |
| Main Level | Bedroom 2 | 2.86 m | 2.74 m | 2.86 m x 2.74 m |
Interested?
Contact us for more information
Tammy Masoumi-Lari
Salesperson
192 Davenport Rd
Toronto, Ontario M5R 1J2







































