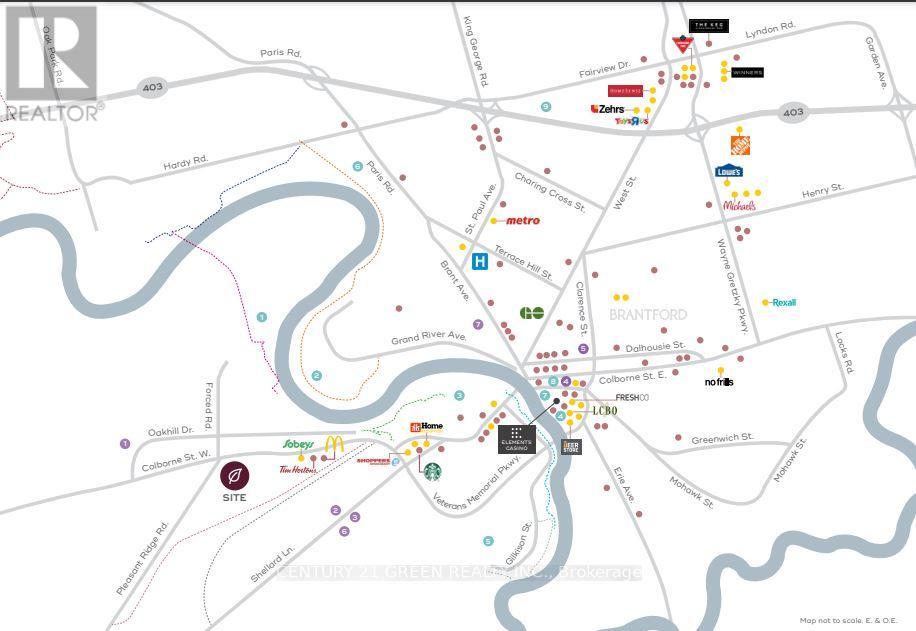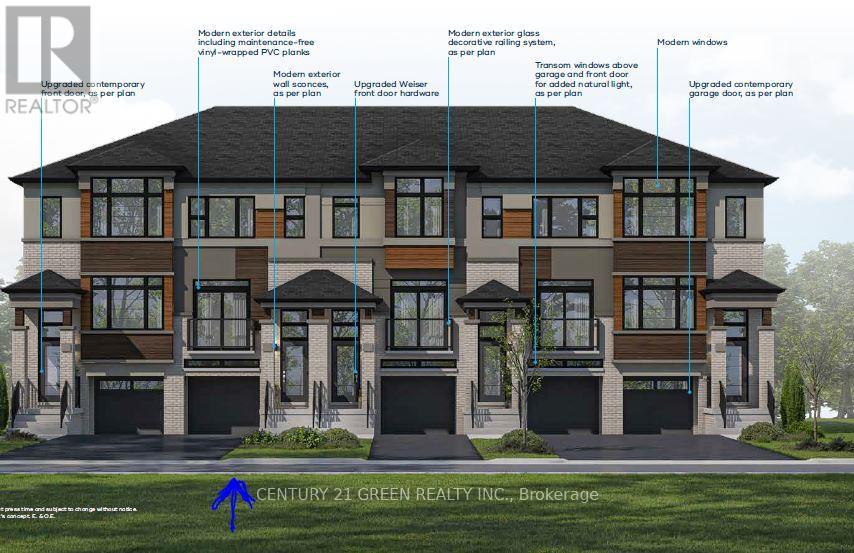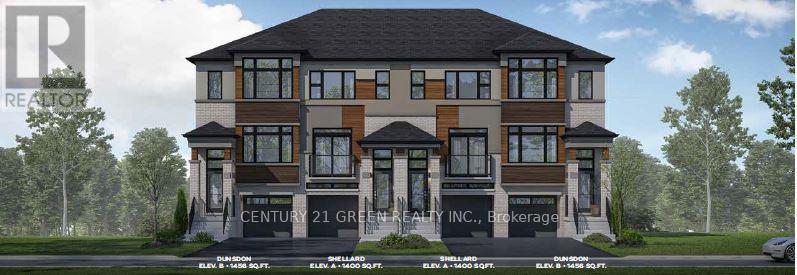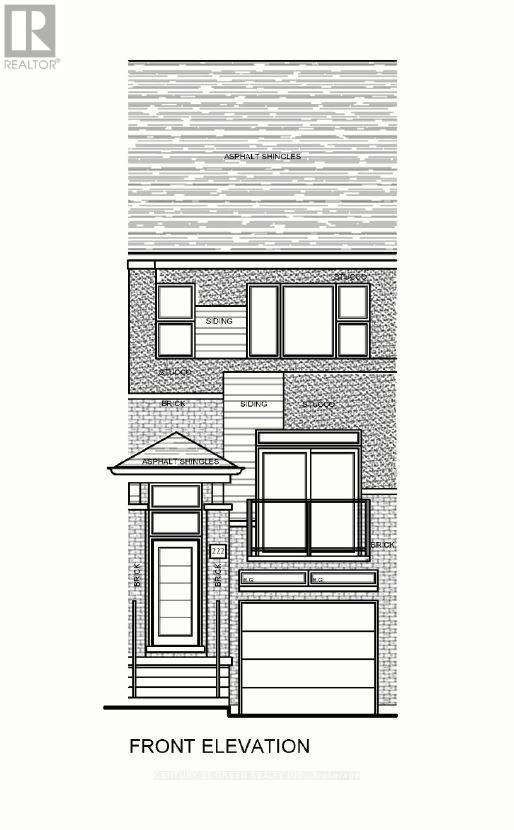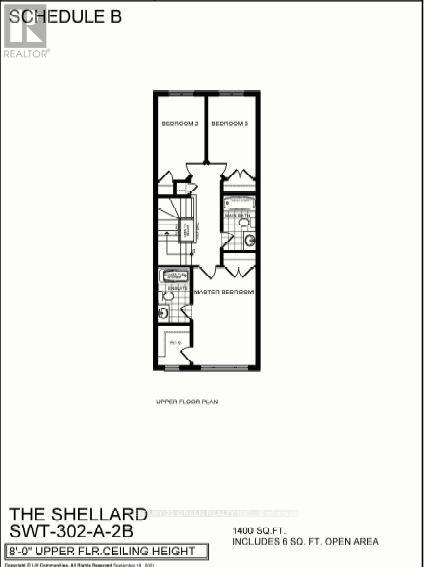G-35 - 660 Colborne Street W Brant, Ontario N3T 5L5
$875,000Maintenance, Common Area Maintenance, Parking
$120 Monthly
Maintenance, Common Area Maintenance, Parking
$120 MonthlyExcellent Location!!!***Assignment Sale*** 3 Bedrooms, 2.5 Washrooms Free Hold Town House By A Renowned Builder in a Highly sought after Prestigious Location of Sienna Woods Community! close to several amenities Premium Ravine Lot! Walk Out Basement! Beautiful scenic rea close to Grand River. Conveniently Located close to Highway 403 close to Amenities. Premium Elevation With 9 feet Ceiling on main floor brick And Stucco Front Exterior modern design and high quality modern luxurious finishes. Capped Development Levies. **EXTRAS** Deck Lot! Option to choose $5000 Decor Dollars OR 5 Piece Appliance Package (Stainless Steel Fridge, Stove & Dishwasher, White Washer & Dryer. This Elevation A Model Already Comes Loaded With Upgrades. $34,700 Quality Premium and W/O Bsmt. (id:35762)
Property Details
| MLS® Number | X11947903 |
| Property Type | Single Family |
| Community Name | Brantford Twp |
| AmenitiesNearBy | Park |
| CommunityFeatures | Pet Restrictions |
| Features | Ravine, Balcony |
| ParkingSpaceTotal | 2 |
Building
| BathroomTotal | 3 |
| BedroomsAboveGround | 3 |
| BedroomsTotal | 3 |
| Age | New Building |
| Amenities | Visitor Parking |
| BasementDevelopment | Unfinished |
| BasementFeatures | Walk Out |
| BasementType | N/a (unfinished) |
| CoolingType | Central Air Conditioning |
| ExteriorFinish | Brick, Vinyl Siding |
| FlooringType | Hardwood, Tile |
| HalfBathTotal | 1 |
| HeatingFuel | Natural Gas |
| HeatingType | Forced Air |
| StoriesTotal | 3 |
| SizeInterior | 1400 - 1599 Sqft |
| Type | Row / Townhouse |
Parking
| Attached Garage | |
| Garage |
Land
| Acreage | No |
| LandAmenities | Park |
| SurfaceWater | River/stream |
Rooms
| Level | Type | Length | Width | Dimensions |
|---|---|---|---|---|
| Main Level | Great Room | 3.35 m | 4.57 m | 3.35 m x 4.57 m |
| Main Level | Kitchen | 2.34 m | 4.57 m | 2.34 m x 4.57 m |
| Main Level | Dining Room | 2.18 m | 4.57 m | 2.18 m x 4.57 m |
| Main Level | Laundry Room | Measurements not available | ||
| Upper Level | Bathroom | Measurements not available | ||
| Upper Level | Primary Bedroom | 2.9 m | 4.67 m | 2.9 m x 4.67 m |
| Upper Level | Bedroom 2 | 2.21 m | 4.01 m | 2.21 m x 4.01 m |
| Upper Level | Bedroom 3 | 2.21 m | 3.91 m | 2.21 m x 3.91 m |
| Upper Level | Bathroom | Measurements not available |
Interested?
Contact us for more information
Harvinder Puri
Salesperson
6980 Maritz Dr Unit 8
Mississauga, Ontario L5W 1Z3


