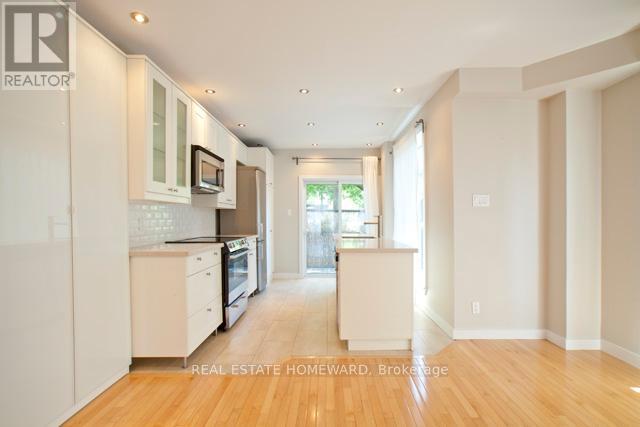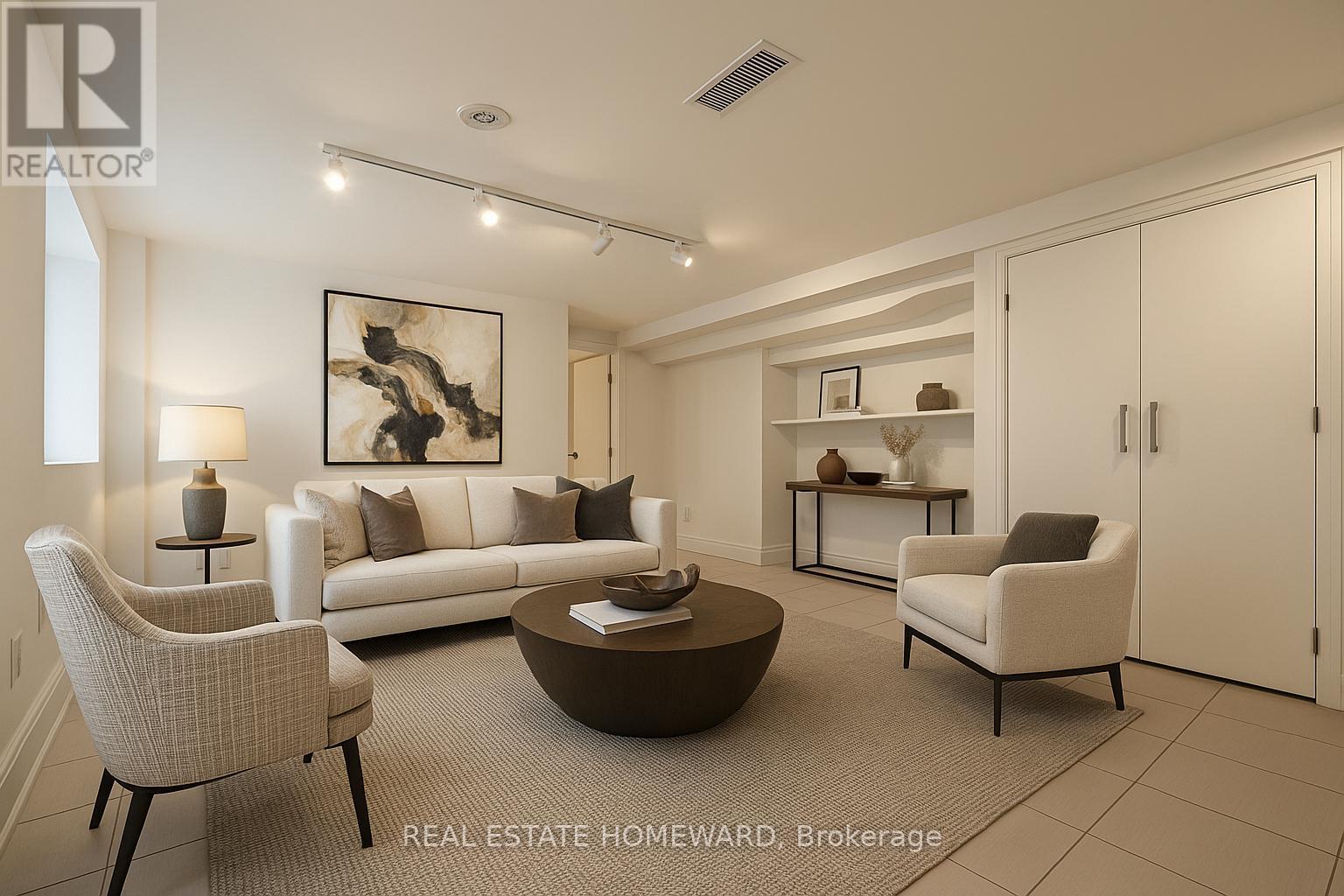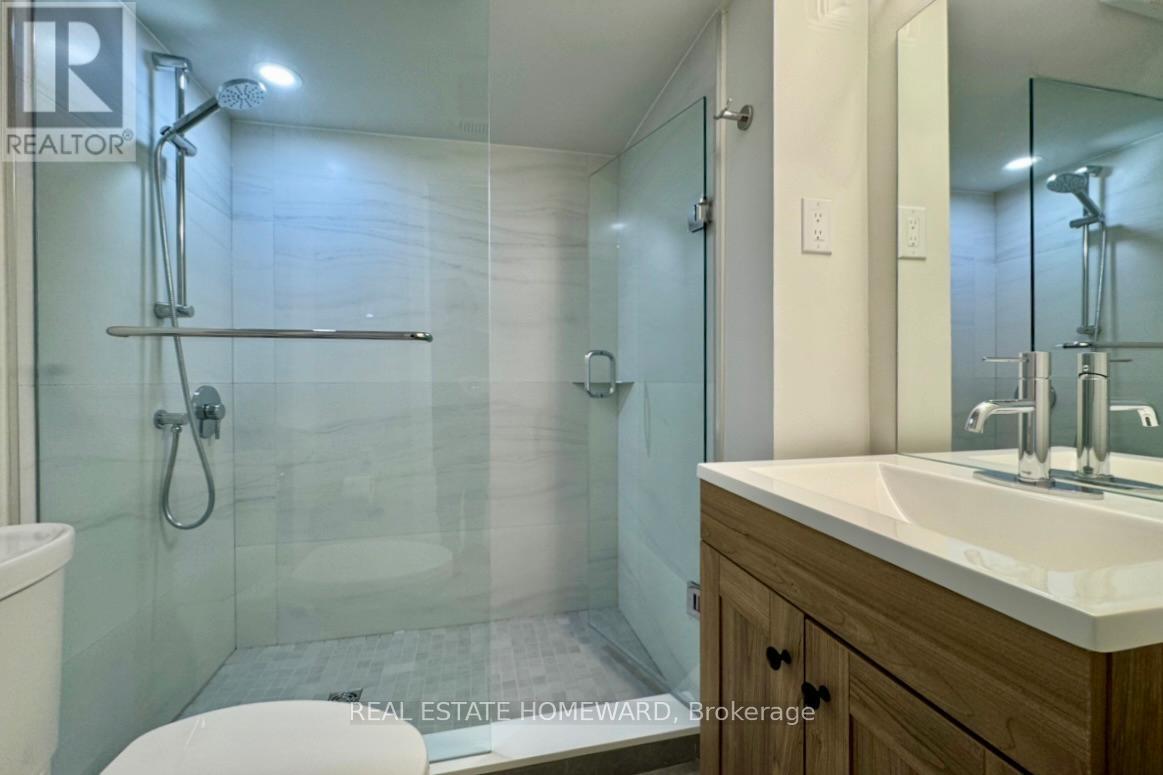Entire Home - 71 Knox Avenue Toronto, Ontario M4L 2N8
$4,300 Monthly
Bright & Spacious 3-Bedroom Home with Parking and Laundry in the Heart of Leslieville, Available July 1st! Looking for a place all to yourself? Skip the roommates and enjoy this charming,full-home rental just steps from Queen Street East! This beautifully maintained home features hardwood floors, exposed brick accents, and a sleek modern kitchen with a breakfast bar and direct access to a private deck perfect for entertaining.Enjoy the convenience of stainless steel appliances, large windows that flood the space with natural light, and in-unit laundry. The versatile lower level includes a complete one-bedroom apartment, ideal as a rec room, guest suite, home office, or separate living space.One dedicated parking space is included.Located in vibrant Leslieville, you'll have easy access to TTC transit, bike lanes,and the Lakeshore. Spend your weekends at the beach, or hit the Martin Goodman Trail for a bike ride or jog. Farm Boy, Canadian Tire, and all your daily essentials are just minutes away! (id:35762)
Property Details
| MLS® Number | E12119236 |
| Property Type | Single Family |
| Community Name | Greenwood-Coxwell |
| ParkingSpaceTotal | 1 |
Building
| BathroomTotal | 2 |
| BedroomsAboveGround | 3 |
| BedroomsBelowGround | 1 |
| BedroomsTotal | 4 |
| Appliances | Dishwasher, Dryer, Microwave, Hood Fan, Stove, Washer, Window Coverings, Refrigerator |
| BasementFeatures | Apartment In Basement, Separate Entrance |
| BasementType | N/a |
| ConstructionStyleAttachment | Semi-detached |
| CoolingType | Central Air Conditioning |
| ExteriorFinish | Brick, Vinyl Siding |
| FlooringType | Hardwood |
| FoundationType | Brick |
| HeatingFuel | Natural Gas |
| HeatingType | Forced Air |
| StoriesTotal | 2 |
| Type | House |
| UtilityWater | Municipal Water |
Parking
| No Garage |
Land
| Acreage | No |
| Sewer | Sanitary Sewer |
| SizeDepth | 56 Ft |
| SizeFrontage | 22 Ft |
| SizeIrregular | 22 X 56 Ft |
| SizeTotalText | 22 X 56 Ft |
Rooms
| Level | Type | Length | Width | Dimensions |
|---|---|---|---|---|
| Second Level | Primary Bedroom | 3.11 m | 2.93 m | 3.11 m x 2.93 m |
| Second Level | Bedroom 2 | 3.3 m | 3.1 m | 3.3 m x 3.1 m |
| Second Level | Bedroom 3 | 3.14 m | 2.7 m | 3.14 m x 2.7 m |
| Second Level | Bathroom | 2.42 m | 1.68 m | 2.42 m x 1.68 m |
| Basement | Primary Bedroom | 2.66 m | 3.35 m | 2.66 m x 3.35 m |
| Basement | Bathroom | 1.99 m | 1.54 m | 1.99 m x 1.54 m |
| Basement | Living Room | 3.91 m | 3.81 m | 3.91 m x 3.81 m |
| Basement | Dining Room | 3.91 m | 3.81 m | 3.91 m x 3.81 m |
| Basement | Kitchen | 1.72 m | 3.08 m | 1.72 m x 3.08 m |
| Main Level | Living Room | 3.1 m | 3.38 m | 3.1 m x 3.38 m |
| Main Level | Dining Room | 4.29 m | 3.25 m | 4.29 m x 3.25 m |
| Main Level | Kitchen | 2.89 m | 3.7 m | 2.89 m x 3.7 m |
Interested?
Contact us for more information
Lisa Reilly
Salesperson
1858 Queen Street E.
Toronto, Ontario M4L 1H1
Lisa Hipgrave
Salesperson
1858 Queen Street E.
Toronto, Ontario M4L 1H1




































