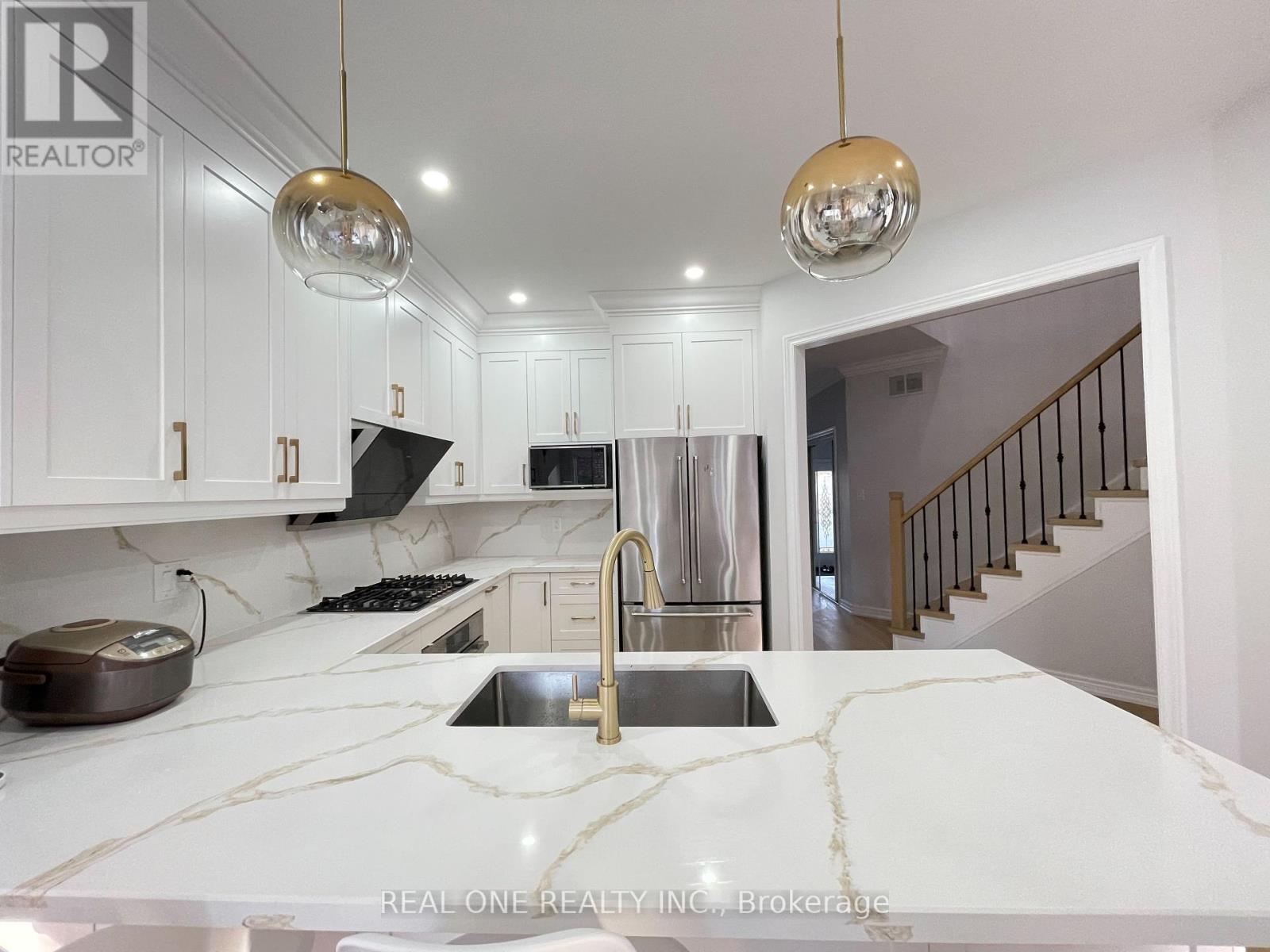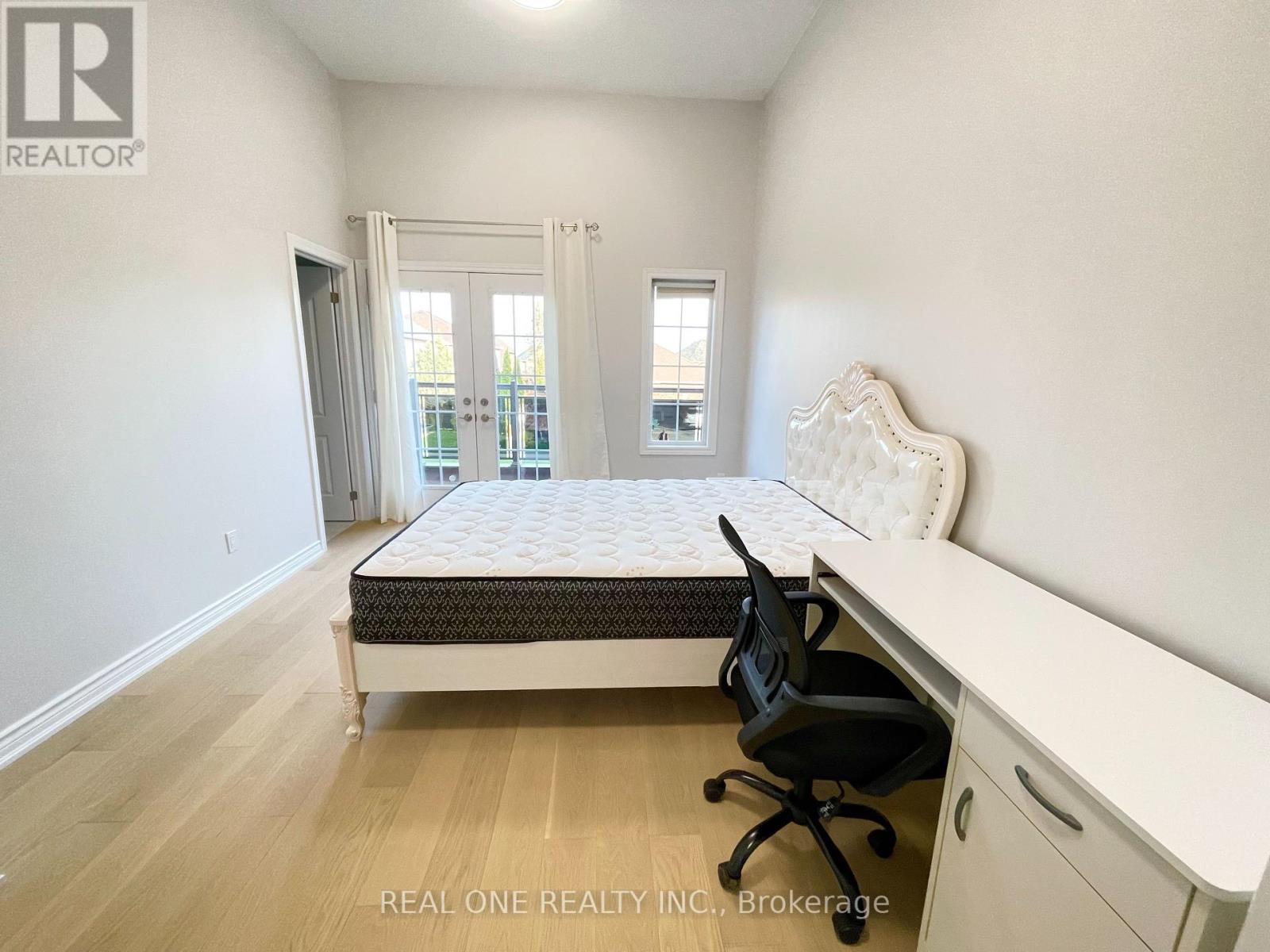245 West Beaver Creek Rd #9B
(289)317-1288
Ensuite Bed Room - 485 English Rose Lane W Oakville, Ontario L6H 7A3
1 Bedroom
1 Bathroom
2000 - 2500 sqft
Central Air Conditioning
Forced Air
$1,000 Monthly
Beautiful one bed room on the second floor in a supper clean detached house , private bath room. High ceiling and picture windows bring in a lot of natural light , walkout to the huge balcony. The rent Includes in utilities. This house was recently renovated from bottom to top. Desirable oakville Iroquois ridge north Neighbourhood, Top rated school including Iroquois Ridge High School, french immersion Munn's public school , very convenient location , close to community centre, highway 403, shopping centre, library , go station... Single female tenant only. (id:35762)
Property Details
| MLS® Number | W12132639 |
| Property Type | Single Family |
| Community Name | 1018 - WC Wedgewood Creek |
Building
| BathroomTotal | 1 |
| BedroomsAboveGround | 1 |
| BedroomsTotal | 1 |
| Appliances | Water Heater, Dishwasher, Dryer, Furniture, Microwave, Range, Stove, Washer, Window Coverings, Refrigerator |
| ConstructionStyleAttachment | Detached |
| CoolingType | Central Air Conditioning |
| ExteriorFinish | Brick |
| FlooringType | Laminate, Ceramic |
| FoundationType | Insulated Concrete Forms |
| HeatingFuel | Natural Gas |
| HeatingType | Forced Air |
| StoriesTotal | 2 |
| SizeInterior | 2000 - 2500 Sqft |
| Type | House |
| UtilityWater | Municipal Water |
Parking
| Garage |
Land
| Acreage | No |
| Sewer | Sanitary Sewer |
| SizeDepth | 82 Ft |
| SizeFrontage | 39 Ft ,4 In |
| SizeIrregular | 39.4 X 82 Ft |
| SizeTotalText | 39.4 X 82 Ft |
Rooms
| Level | Type | Length | Width | Dimensions |
|---|---|---|---|---|
| Second Level | Bedroom | 4.57 m | 3.28 m | 4.57 m x 3.28 m |
| Main Level | Kitchen | 3.55 m | 3.71 m | 3.55 m x 3.71 m |
| Main Level | Eating Area | 3.12 m | 3.71 m | 3.12 m x 3.71 m |
| Main Level | Living Room | 5.67 m | 3.89 m | 5.67 m x 3.89 m |
| Main Level | Dining Room | 5.67 m | 3.89 m | 5.67 m x 3.89 m |
Interested?
Contact us for more information
Jun Liu
Salesperson
Real One Realty Inc.
1660 North Service Rd E #103
Oakville, Ontario L6H 7G3
1660 North Service Rd E #103
Oakville, Ontario L6H 7G3















