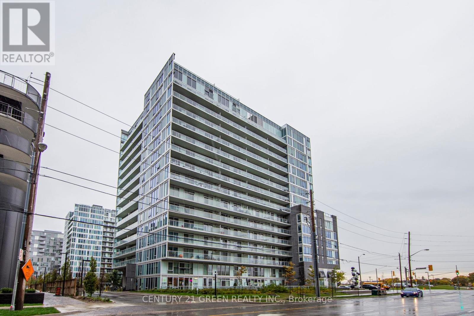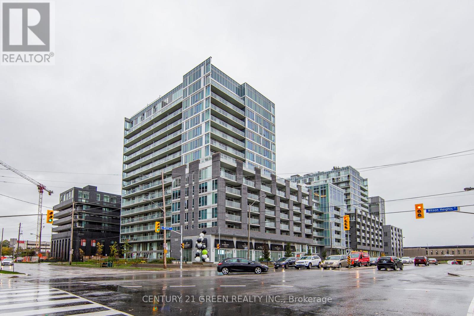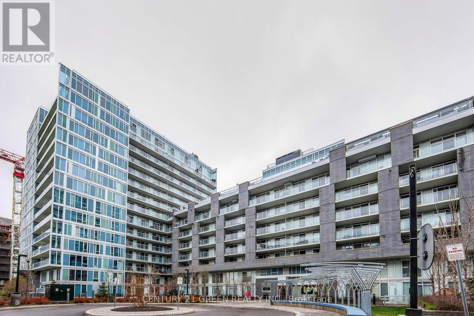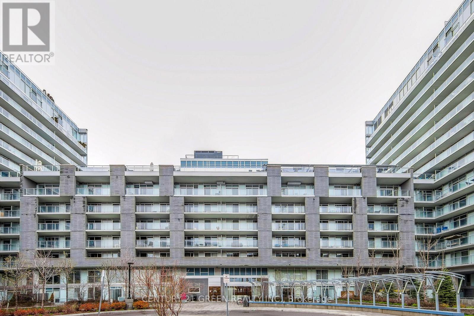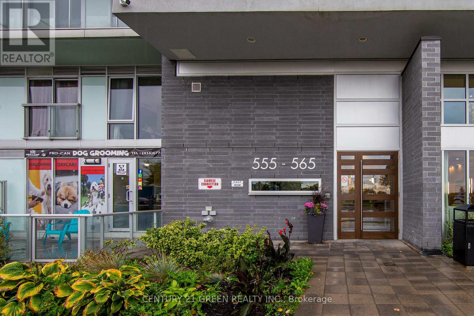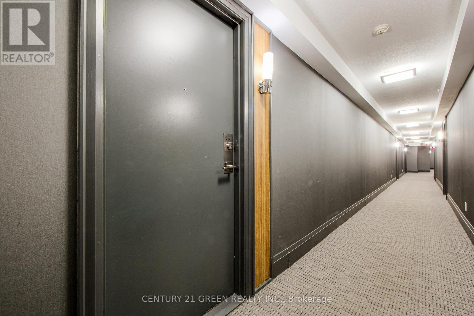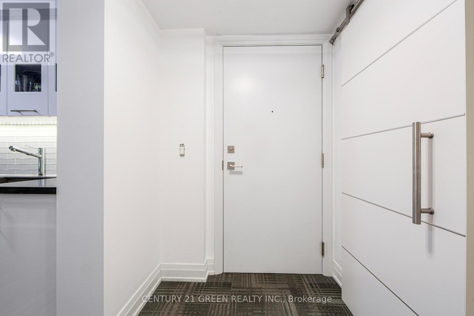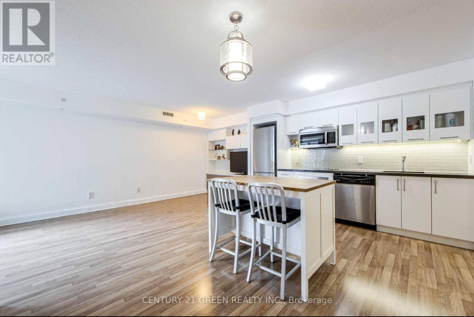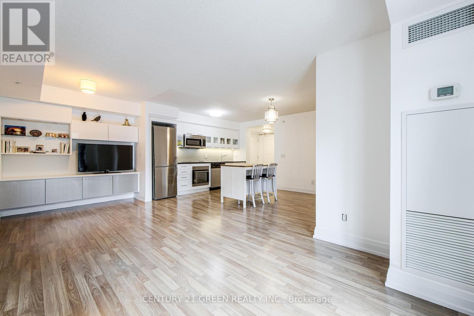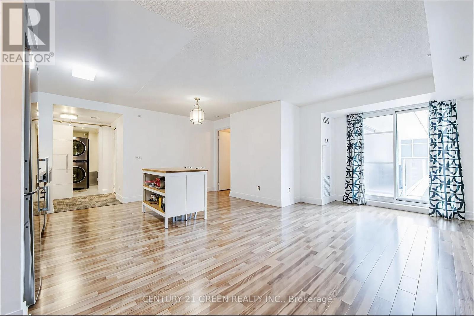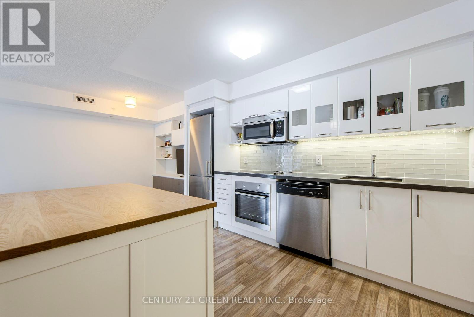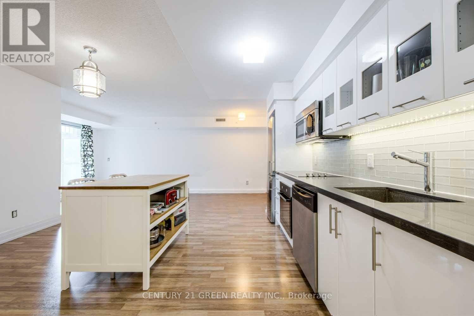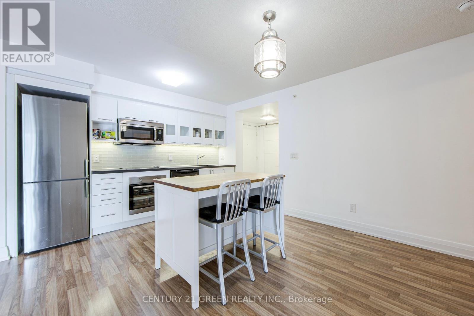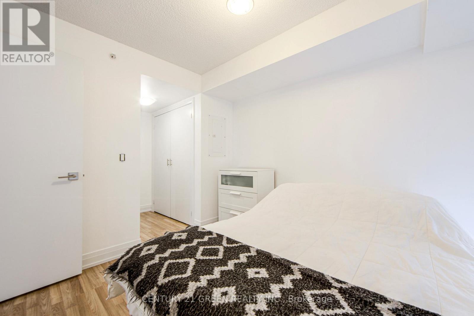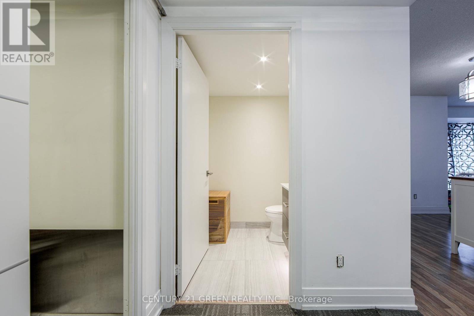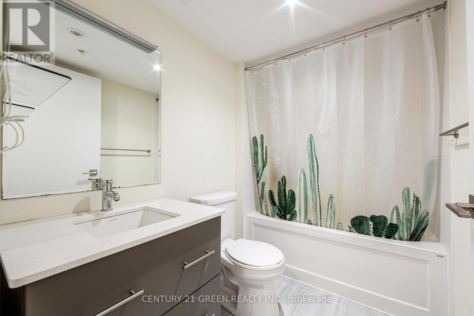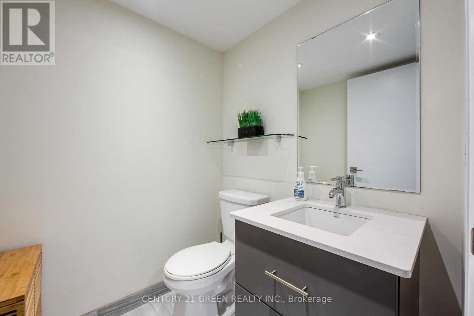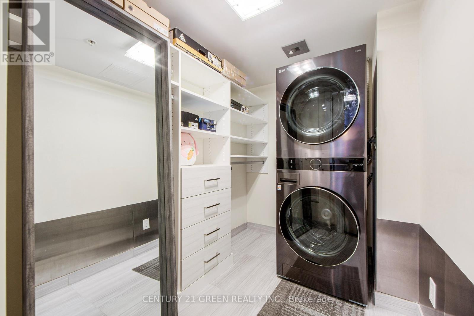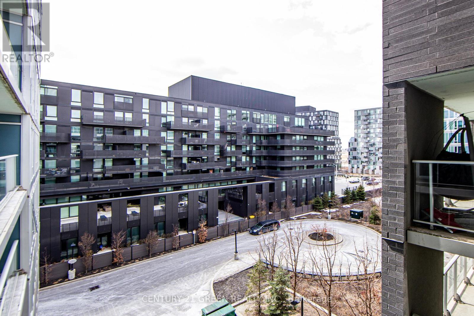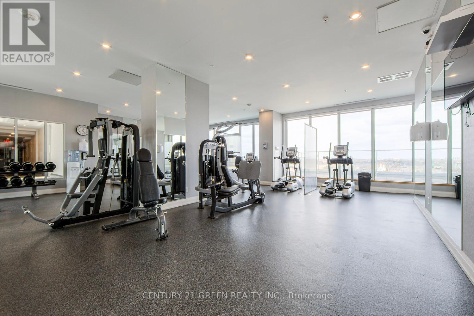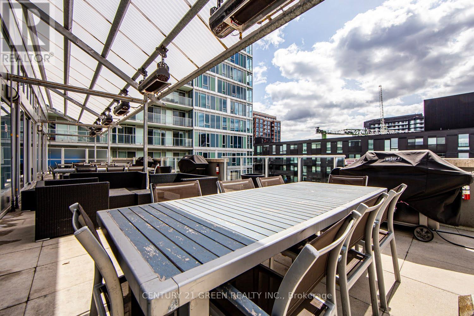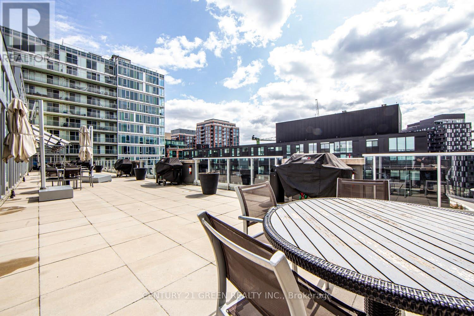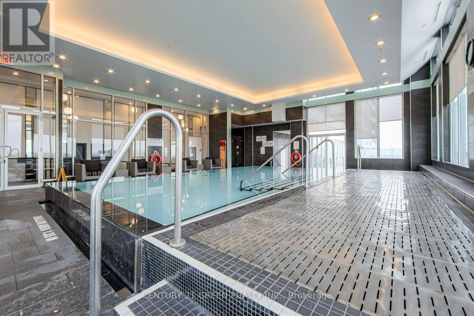E501 - 555 Wilson Avenue Toronto, Ontario M3H 0C5
$599,900Maintenance, Heat, Common Area Maintenance, Insurance, Water, Parking
$577.53 Monthly
Maintenance, Heat, Common Area Maintenance, Insurance, Water, Parking
$577.53 MonthlyFall in Love with Urban Luxury at its Finest in this Stunning 1+1 Bedroom + 1.5 Bath Condo with1 Pkg. Indulge in Resort-style Living with Access to an Infinity-Edge Pool and State-of-the-art Gym to Keep you Fit. Take in the Stunning City Views from the Rooftop Deck/Garden and a Variety of Social Spaces Including a Party Room, Games Room, and Lounge Area for Gatherings with Friends & Family. Rest Easy Knowing that your Safety is Top Priority with 24/7 Security Services. Welcome Home into your Inviting Foyer with your Very Own, Huge, Cant Beat Laundry Room with New LG Front Loading Washer & Dryer with Built-in Custom Designed Closet and Shelves for Added Storage and that Wow Factor. Convenience of Having an Extra Bathroom Will Prove to be Clutch. Open Concept Kitchen Featuring a Moveable Island and Stainless Steel Steel Appliances. Spacious Living/Dining Area Complete with Tailor-made Shelving and Walk-out to Balcony, your Personal Retreat! Roomy Bedroom with Large Double Closet and Ensuite Bath. And at Last, the Pièce de Résistance... PRIME LOCATION!! Situated Just Steps Away from Wilson Subway Station, your Commute to Downtown is a 30 Minute Breeze. Retail Therapy Available at Yorkdale Shopping Centre Just Minutes Away. Don't forget About Costco Starbucks, LCBO, Home Depot, Michaels, Jollibee (Have you Tried Their Pineapple Quencher? Go Now!), Allen Rd, 401 & more. Street Level Retail, Sushi then Salon or Salon then Sushi, You Pick! Need a School Nearby? We Got you Covered! Parks, Hospital and Absolutely Everything you Need! Congrats, you Found it! Your search ends here! (id:35762)
Property Details
| MLS® Number | C12076257 |
| Property Type | Single Family |
| Neigbourhood | Lansing-Westgate |
| Community Name | Clanton Park |
| CommunityFeatures | Pet Restrictions |
| Features | Balcony, In Suite Laundry |
| ParkingSpaceTotal | 1 |
Building
| BathroomTotal | 2 |
| BedroomsAboveGround | 1 |
| BedroomsBelowGround | 1 |
| BedroomsTotal | 2 |
| Age | 6 To 10 Years |
| Amenities | Security/concierge, Exercise Centre, Party Room, Visitor Parking |
| Appliances | All, Cooktop, Dishwasher, Microwave, Oven, Window Coverings, Refrigerator |
| CoolingType | Central Air Conditioning |
| ExteriorFinish | Brick |
| FlooringType | Laminate, Ceramic |
| HalfBathTotal | 1 |
| HeatingFuel | Natural Gas |
| HeatingType | Forced Air |
| SizeInterior | 700 - 799 Sqft |
| Type | Apartment |
Parking
| Underground | |
| Garage |
Land
| Acreage | No |
| ZoningDescription | Residential |
Rooms
| Level | Type | Length | Width | Dimensions |
|---|---|---|---|---|
| Flat | Living Room | 2.9 m | 4.49 m | 2.9 m x 4.49 m |
| Flat | Dining Room | 2.9 m | 4.49 m | 2.9 m x 4.49 m |
| Flat | Kitchen | 4.38 m | 2.89 m | 4.38 m x 2.89 m |
| Flat | Primary Bedroom | 3 m | 3.3 m | 3 m x 3.3 m |
| Flat | Den | 2.9 m | 1.85 m | 2.9 m x 1.85 m |
| Flat | Laundry Room | 1.8 m | 2.47 m | 1.8 m x 2.47 m |
https://www.realtor.ca/real-estate/28152954/e501-555-wilson-avenue-toronto-clanton-park-clanton-park
Interested?
Contact us for more information
Heidi Leonor Senoran
Salesperson
6980 Maritz Dr Unit 8
Mississauga, Ontario L5W 1Z3

