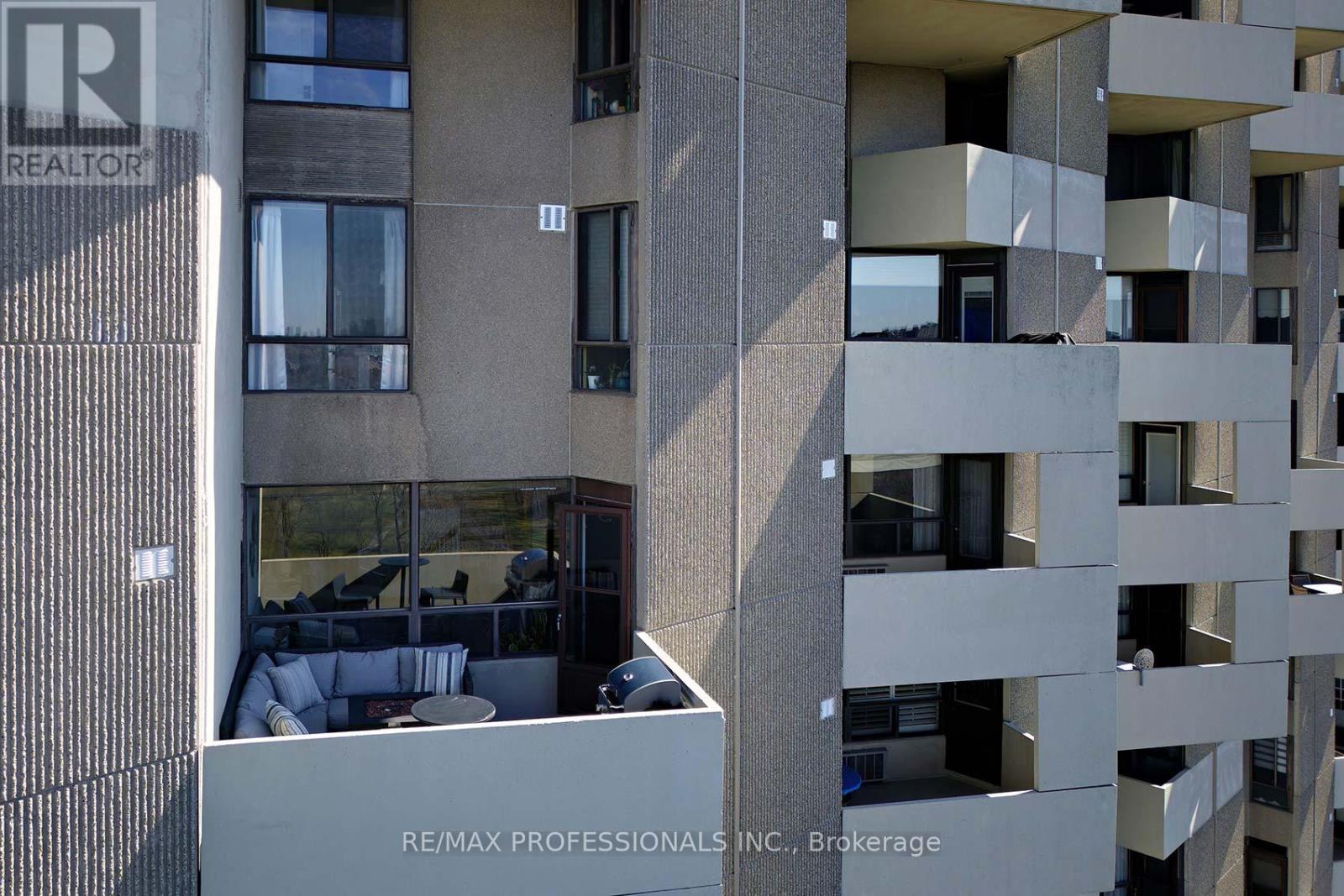E12 - 284 Mill Road Toronto, Ontario M9C 4W6
$789,000Maintenance, Heat, Electricity, Water, Cable TV, Common Area Maintenance, Insurance, Parking
$1,147.23 Monthly
Maintenance, Heat, Electricity, Water, Cable TV, Common Area Maintenance, Insurance, Parking
$1,147.23 MonthlyModern, sophisticated, totally renovated open concept 2 bdrm, 2 wshrm upsplit in the prestigious "Masters" Condo complex. 1,182 sqft of luxury living overlooking Markland Wood Golf Course. Bright and sunny, the large living/dining room opens up through the glass railings as you enter. Gourmet kitchen with high end stainless steel appliances and quartz countertops, B/I wine rack ideal for entertaining. BBQing is permitted on the balcony to enjoy the views of the golf course to the East and West. The "Masters" sits on 11 acres of beautifully landscaped grounds. Minutes to the airport, highways, shopping, short walk to TTC, and sought after schools! (id:35762)
Property Details
| MLS® Number | W12082136 |
| Property Type | Single Family |
| Community Name | Markland Wood |
| AmenitiesNearBy | Hospital, Park, Place Of Worship, Schools, Public Transit |
| CommunityFeatures | Pet Restrictions |
| Features | Wooded Area, Balcony |
| ParkingSpaceTotal | 1 |
| Structure | Tennis Court |
Building
| BathroomTotal | 2 |
| BedroomsAboveGround | 2 |
| BedroomsTotal | 2 |
| Amenities | Party Room, Visitor Parking, Storage - Locker |
| Appliances | Dishwasher, Dryer, Oven, Stove, Washer, Window Coverings, Refrigerator |
| ArchitecturalStyle | Multi-level |
| CoolingType | Wall Unit |
| ExteriorFinish | Concrete |
| FireProtection | Controlled Entry, Security Guard, Security System |
| FlooringType | Wood |
| HeatingFuel | Electric |
| HeatingType | Forced Air |
| SizeInterior | 1000 - 1199 Sqft |
| Type | Apartment |
Parking
| Underground | |
| Garage |
Land
| Acreage | No |
| LandAmenities | Hospital, Park, Place Of Worship, Schools, Public Transit |
| LandscapeFeatures | Landscaped |
Rooms
| Level | Type | Length | Width | Dimensions |
|---|---|---|---|---|
| Lower Level | Foyer | 2.29 m | 1.93 m | 2.29 m x 1.93 m |
| Main Level | Living Room | 6.11 m | 5.79 m | 6.11 m x 5.79 m |
| Main Level | Dining Room | Measurements not available | ||
| Main Level | Kitchen | 4.17 m | 2.36 m | 4.17 m x 2.36 m |
| Upper Level | Primary Bedroom | 9.34 m | 3.45 m | 9.34 m x 3.45 m |
| Upper Level | Bedroom 2 | 5.11 m | 2.74 m | 5.11 m x 2.74 m |
| Upper Level | Storage | 2.64 m | 1.35 m | 2.64 m x 1.35 m |
https://www.realtor.ca/real-estate/28166323/e12-284-mill-road-toronto-markland-wood-markland-wood
Interested?
Contact us for more information
Cathy Graham
Salesperson
4242 Dundas St W Unit 9
Toronto, Ontario M8X 1Y6
Jacquelyn Burke
Salesperson
4242 Dundas St W Unit 9
Toronto, Ontario M8X 1Y6











































