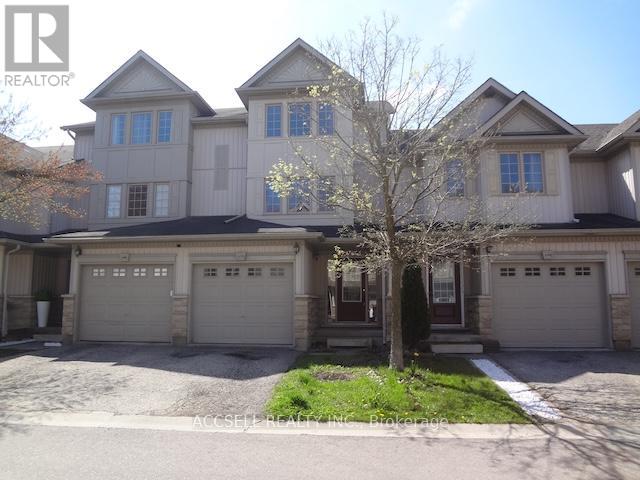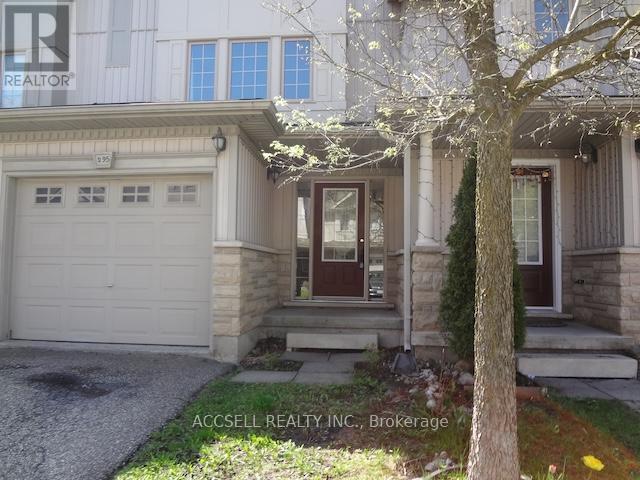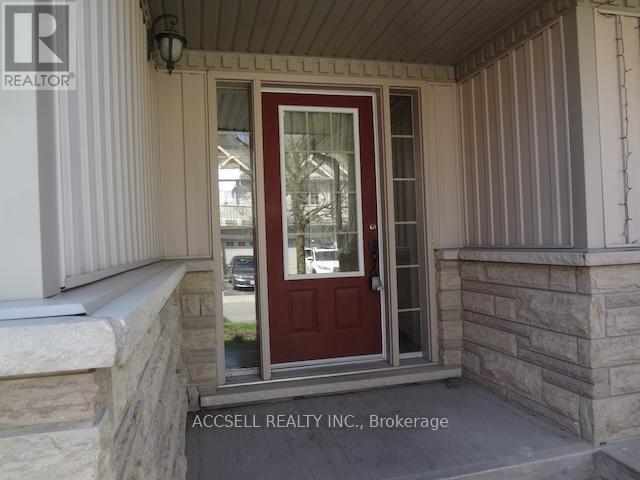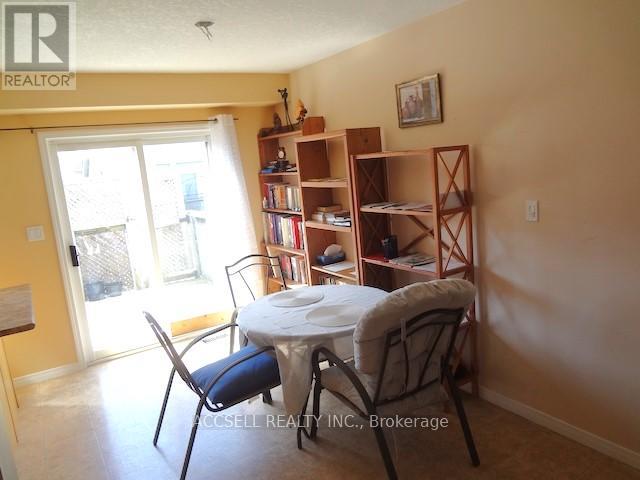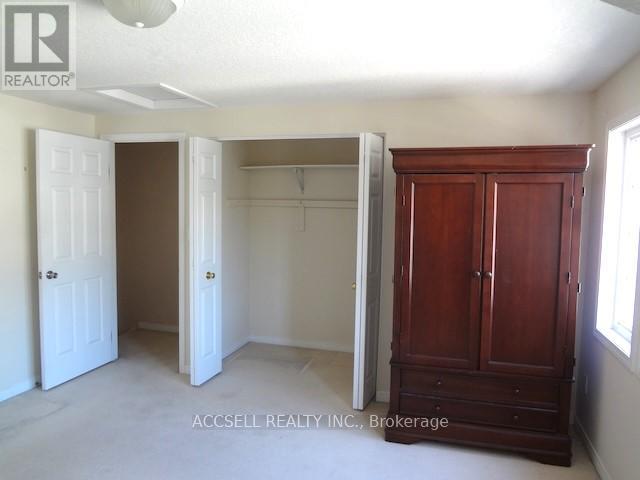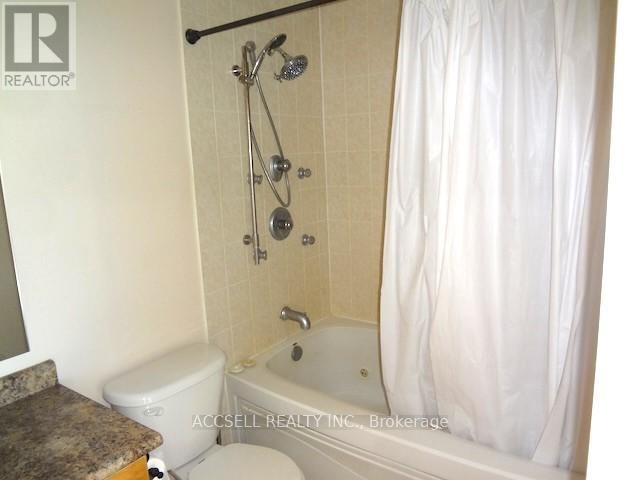D95 - 175 David Bergey Drive Kitchener, Ontario N2E 4H6
$604,000Maintenance, Common Area Maintenance, Parking
$142.08 Monthly
Maintenance, Common Area Maintenance, Parking
$142.08 MonthlyWelcome to this Fabulous milti-storey town home. This home is nestled in the desirable Laurentian Hills Neighbourhood surrounded by mature trees. Imagine being steps away from trails, being able to slow down and enjoy nature yet still be minutes from Top Rated schools and major highways. This is the Best of Urban Living! This home offers a spacious kitchen and dining area combination, complete with Island and Walk-out to your private deck with stairs down to your yard. A few steps up from the kitchen is the Large Family Room featuring a corner gas fireplace, perfect for Movie Nights. The bedrooms are spacious with good closets and the Primary Bedroom is a few steps up on its own floor! The finished basement offers a wet bar, a convenient 3 piece bath and oversized above grade windows. Don't miss the main floor laundry room and inside access to the garage for added convenience. This is a great opportunity to live in this very desirable neighbourhood, in a lovely, bright and spacious home that you can easily make your own. (id:35762)
Property Details
| MLS® Number | X12132337 |
| Property Type | Single Family |
| CommunityFeatures | Pet Restrictions |
| Features | Wooded Area, In Suite Laundry |
| ParkingSpaceTotal | 2 |
Building
| BathroomTotal | 3 |
| BedroomsAboveGround | 3 |
| BedroomsTotal | 3 |
| BasementType | Full |
| CoolingType | Central Air Conditioning |
| ExteriorFinish | Brick |
| FireplacePresent | Yes |
| FlooringType | Ceramic, Carpeted, Laminate |
| HalfBathTotal | 1 |
| HeatingFuel | Natural Gas |
| HeatingType | Forced Air |
| StoriesTotal | 3 |
| SizeInterior | 1400 - 1599 Sqft |
| Type | Row / Townhouse |
Parking
| Garage |
Land
| Acreage | No |
Rooms
| Level | Type | Length | Width | Dimensions |
|---|---|---|---|---|
| Second Level | Family Room | 4.06 m | 5.25 m | 4.06 m x 5.25 m |
| Second Level | Bedroom 2 | 2.56 m | 2.84 m | 2.56 m x 2.84 m |
| Second Level | Bedroom 3 | 2.56 m | 3.55 m | 2.56 m x 3.55 m |
| Third Level | Primary Bedroom | 4.14 m | 4.06 m | 4.14 m x 4.06 m |
| Basement | Recreational, Games Room | 4.57 m | 5 m | 4.57 m x 5 m |
| Basement | Utility Room | 4.26 m | 2.03 m | 4.26 m x 2.03 m |
| Ground Level | Kitchen | 3.55 m | 5.36 m | 3.55 m x 5.36 m |
| Ground Level | Eating Area | 3.55 m | 5.36 m | 3.55 m x 5.36 m |
| Ground Level | Laundry Room | 2.54 m | 1.57 m | 2.54 m x 1.57 m |
https://www.realtor.ca/real-estate/28277659/d95-175-david-bergey-drive-kitchener
Interested?
Contact us for more information
Heather Moira Sorensen
Salesperson

