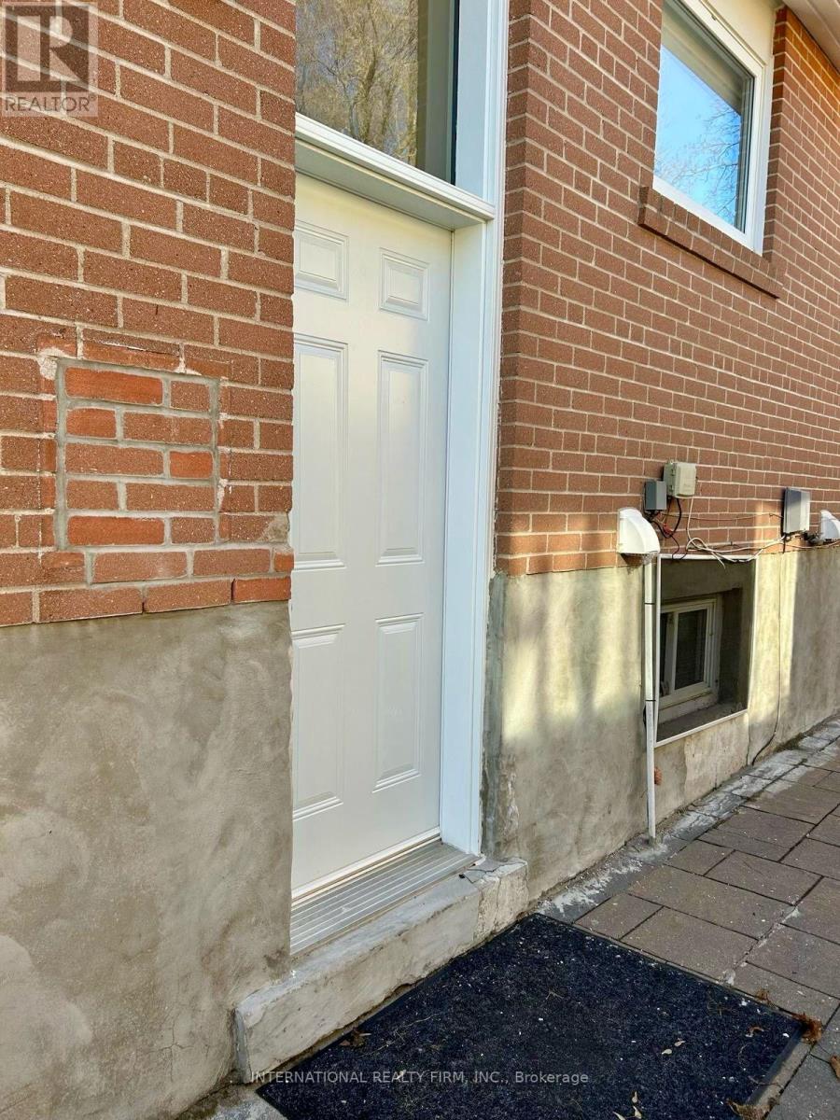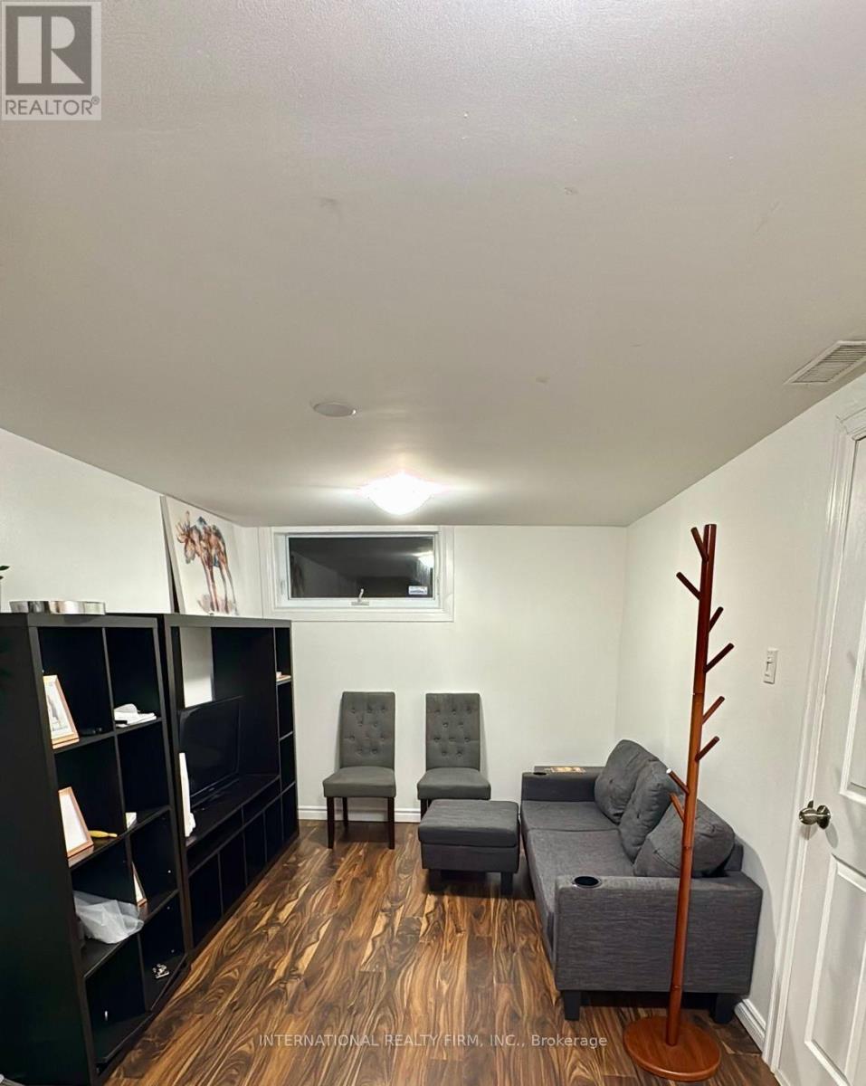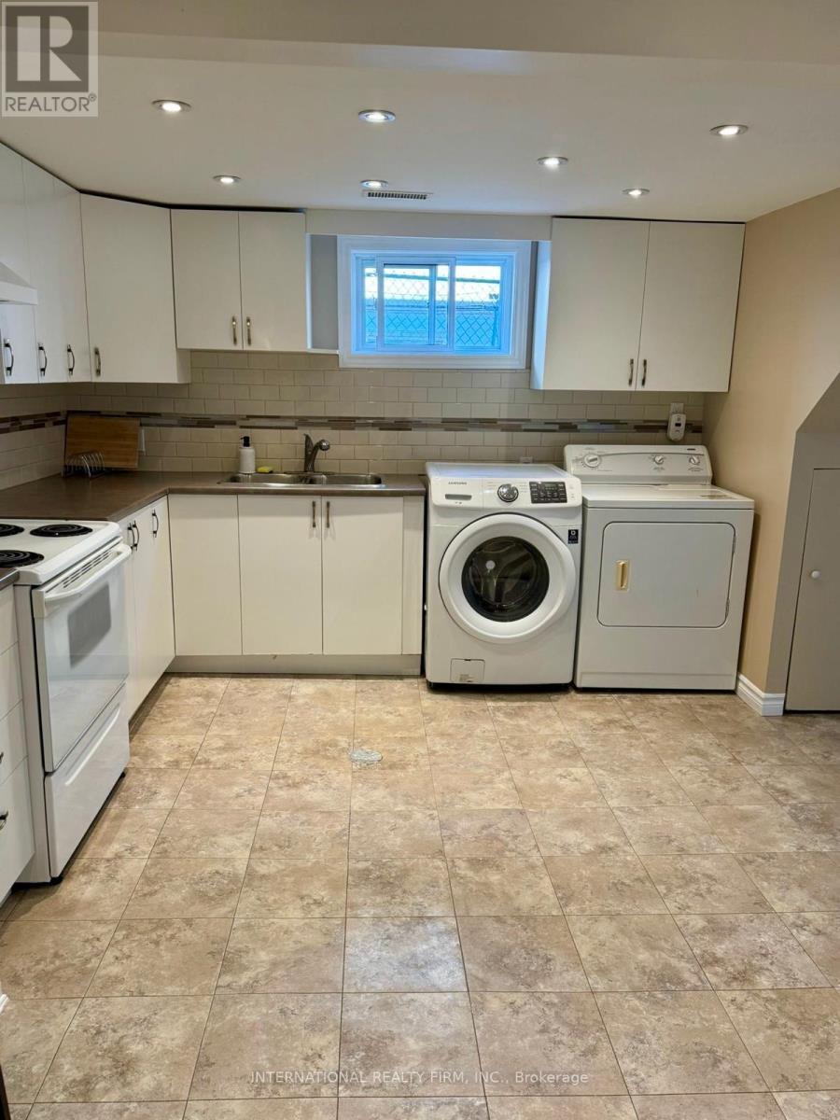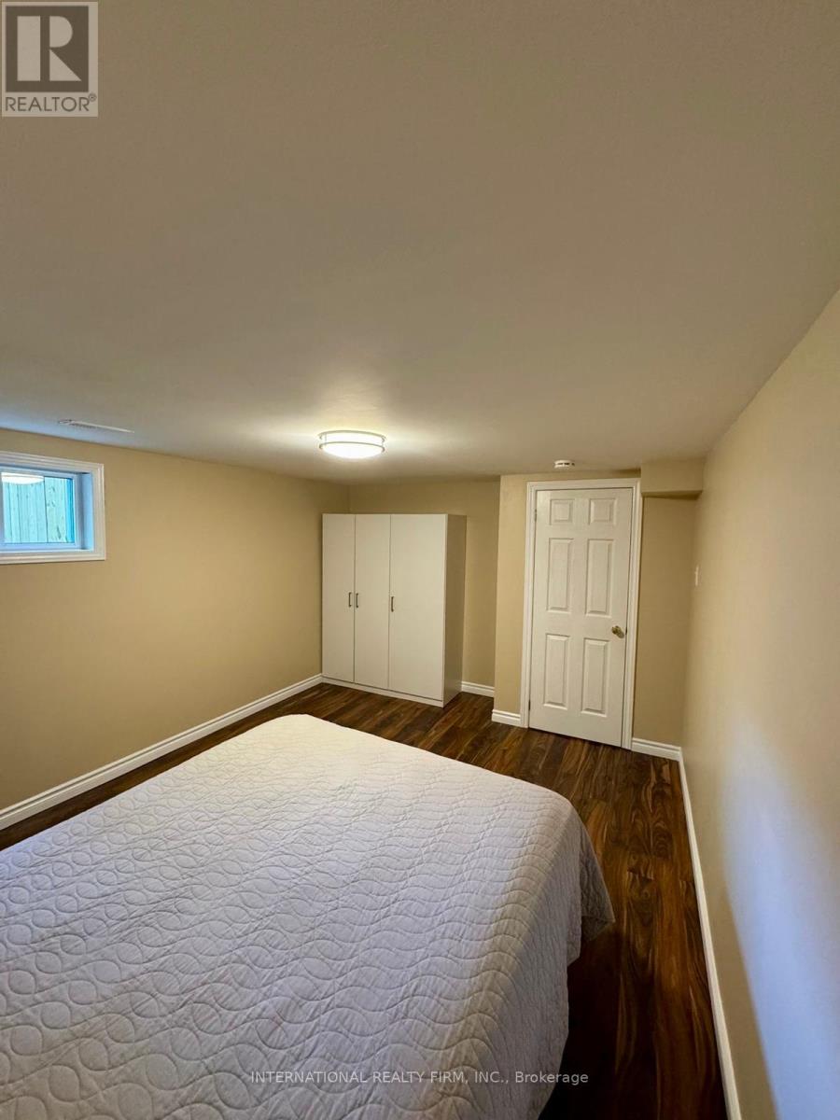Bsmt - 77 Elise Terrace Toronto, Ontario M2R 2W9
$2,200 Monthly
Large, Bright & Spacious 2 bedrooms + family room basement apartment fully furnished in prime location at Bathurst & Steeles! 1 Parking included. Available from June 1, 2025. Appliances included: fridge, stove, microwave, washer/dryer. Separate laundry for added convenience. Outdoor space, access to a backyard at the rear of the house. Walking distance to bus routes (7, 60, 98), 10-15 min bus ride to Finch, Sheppard, and York University subway stations. Nearby amenities: Grocery stores, pharmacy, schools, restaurants. Utilities: $75 per month per person. No pets / non-smoking preferred. Don't miss out on this well-maintained and conveniently located rental! (id:35762)
Property Details
| MLS® Number | C12172167 |
| Property Type | Single Family |
| Neigbourhood | Newtonbrook West |
| Community Name | Newtonbrook West |
| AmenitiesNearBy | Park, Public Transit, Schools |
| CommunityFeatures | School Bus |
| Features | Cul-de-sac, Carpet Free, In Suite Laundry |
| ParkingSpaceTotal | 1 |
Building
| BathroomTotal | 1 |
| BedroomsAboveGround | 2 |
| BedroomsTotal | 2 |
| Appliances | Dryer, Microwave, Stove, Washer, Window Coverings, Refrigerator |
| ArchitecturalStyle | Raised Bungalow |
| BasementFeatures | Apartment In Basement, Separate Entrance |
| BasementType | N/a |
| ConstructionStyleAttachment | Semi-detached |
| CoolingType | Central Air Conditioning |
| ExteriorFinish | Brick |
| FlooringType | Laminate |
| FoundationType | Concrete |
| HeatingFuel | Natural Gas |
| HeatingType | Forced Air |
| StoriesTotal | 1 |
| SizeInterior | 1100 - 1500 Sqft |
| Type | House |
| UtilityWater | Municipal Water |
Parking
| No Garage |
Land
| Acreage | No |
| FenceType | Fenced Yard |
| LandAmenities | Park, Public Transit, Schools |
| Sewer | Sanitary Sewer |
| SizeDepth | 98 Ft |
| SizeFrontage | 34 Ft ,9 In |
| SizeIrregular | 34.8 X 98 Ft |
| SizeTotalText | 34.8 X 98 Ft |
Rooms
| Level | Type | Length | Width | Dimensions |
|---|---|---|---|---|
| Basement | Bedroom | 3.1 m | 3.1 m | 3.1 m x 3.1 m |
| Basement | Bedroom 2 | 3.1 m | 3.1 m | 3.1 m x 3.1 m |
| Basement | Family Room | 3.1 m | 3.1 m | 3.1 m x 3.1 m |
| Basement | Kitchen | 3.1 m | 3.1 m | 3.1 m x 3.1 m |
| Basement | Bathroom | 3.1 m | 3.1 m | 3.1 m x 3.1 m |
Interested?
Contact us for more information
Mihail Daradur
Salesperson
1396 Don Mills Rd Unit B-121
Toronto, Ontario M3B 0A7



















