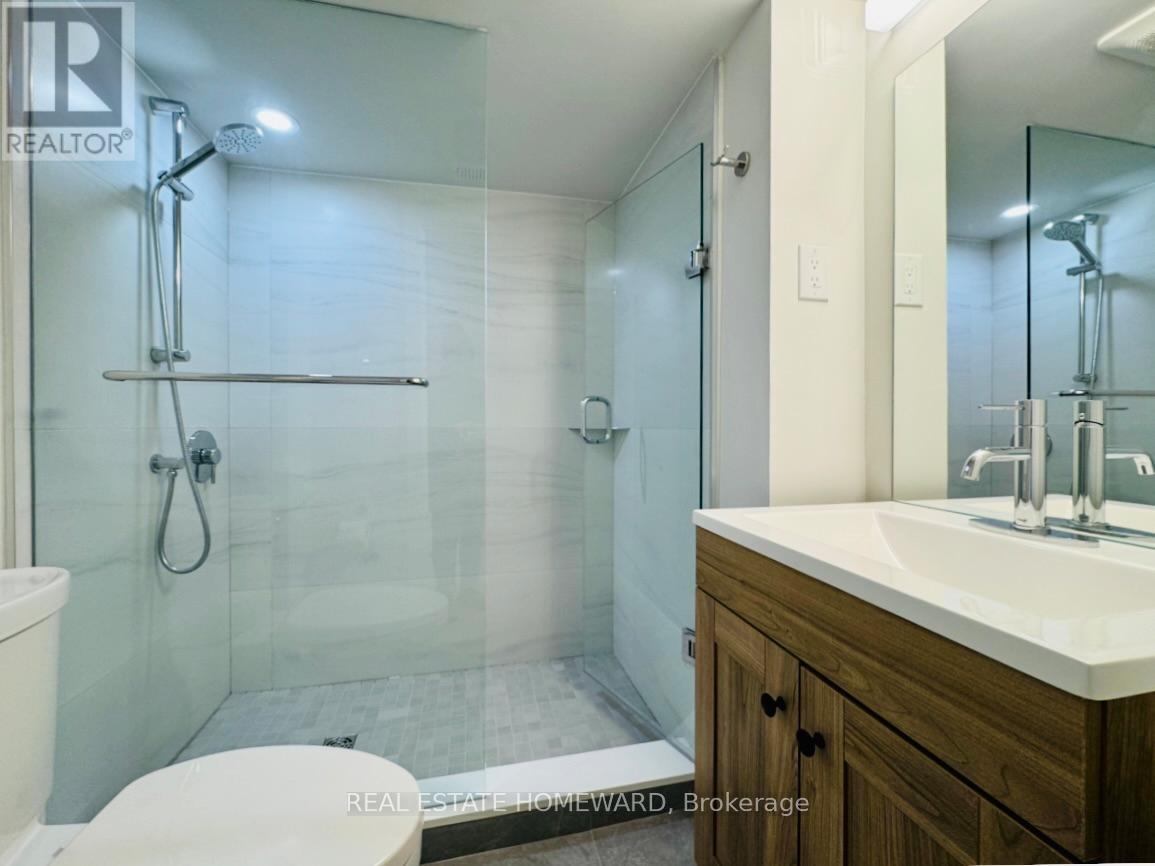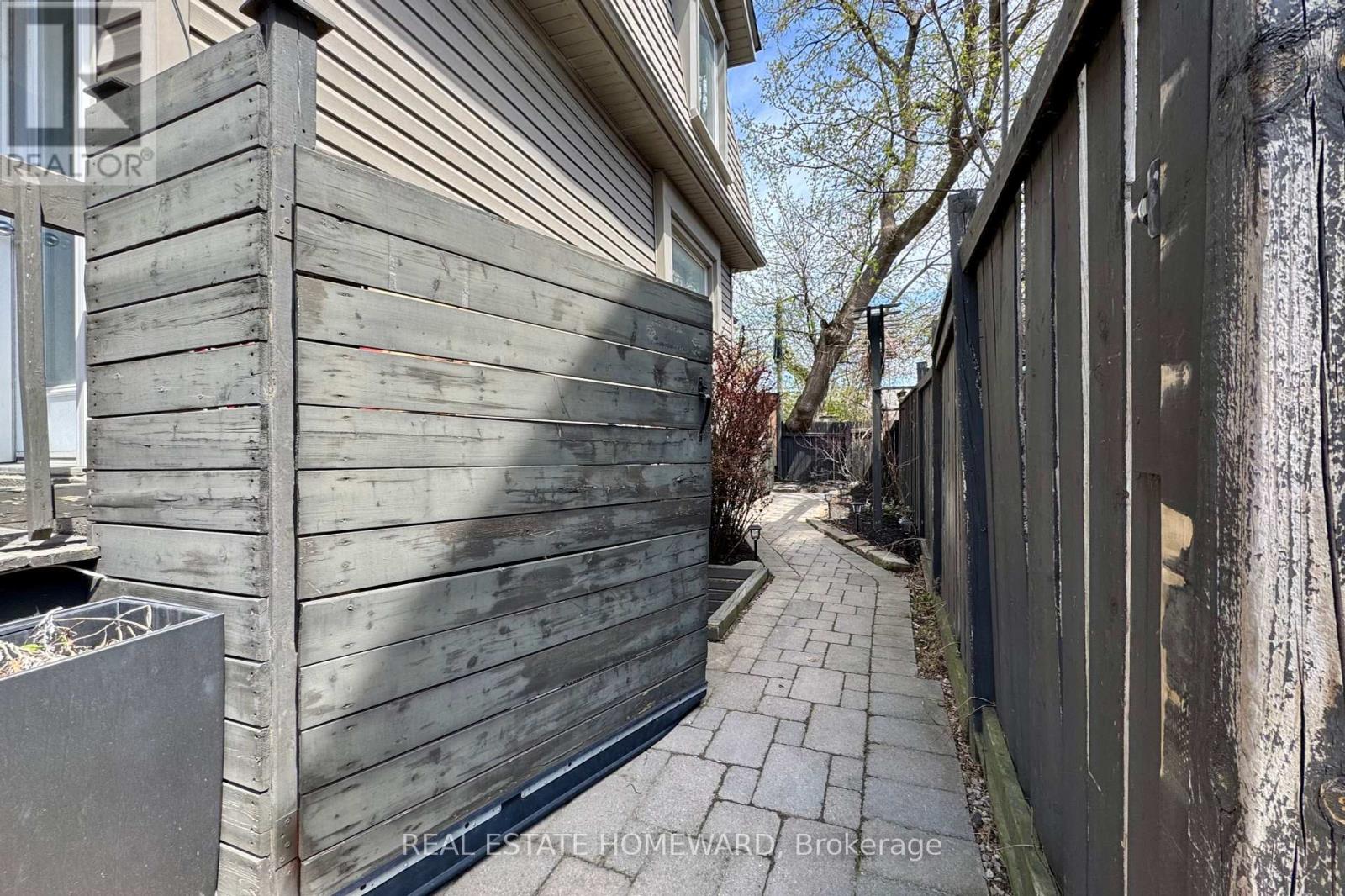Bsmt - 71 Knox Avenue Toronto, Ontario M4L 2N8
$1,750 Monthly
Spacious 1-Bedroom Turnkey Unit with Laundry in Prime Leslieville Location! Featuring a modern renovated kitchen and bathroom, Stainless steel appliances, a large window in the living room and the best part all -utilities are included! Available immediately.Unbeatable location with easy access to TTC, bike lanes, and the Lakeshore. Spend your weekends at the beach or take a run or bike ride along the Martin Goodman Trail Farm Boy and Cdn Tire nearby and other essentials - everything you need is right at your doorstep! (id:35762)
Property Details
| MLS® Number | E12114762 |
| Property Type | Single Family |
| Neigbourhood | Toronto—Danforth |
| Community Name | Greenwood-Coxwell |
Building
| BathroomTotal | 1 |
| BedroomsAboveGround | 1 |
| BedroomsTotal | 1 |
| Appliances | Dryer, Hood Fan, Stove, Washer, Refrigerator |
| BasementFeatures | Separate Entrance, Walk-up |
| BasementType | N/a |
| ConstructionStyleAttachment | Semi-detached |
| CoolingType | Central Air Conditioning |
| ExteriorFinish | Brick, Vinyl Siding |
| FoundationType | Brick |
| HeatingFuel | Natural Gas |
| HeatingType | Forced Air |
| StoriesTotal | 2 |
| Type | House |
| UtilityWater | Municipal Water |
Parking
| No Garage |
Land
| Acreage | No |
| Sewer | Sanitary Sewer |
| SizeDepth | 56 Ft |
| SizeFrontage | 22 Ft |
| SizeIrregular | 22 X 56 Ft |
| SizeTotalText | 22 X 56 Ft |
Rooms
| Level | Type | Length | Width | Dimensions |
|---|---|---|---|---|
| Second Level | Primary Bedroom | 2.66 m | 3.35 m | 2.66 m x 3.35 m |
| Second Level | Bathroom | 1.99 m | 1.54 m | 1.99 m x 1.54 m |
| Main Level | Living Room | 3.91 m | 3.81 m | 3.91 m x 3.81 m |
| Main Level | Dining Room | 3.91 m | 3.81 m | 3.91 m x 3.81 m |
| Main Level | Kitchen | 1.72 m | 3.08 m | 1.72 m x 3.08 m |
Interested?
Contact us for more information
Lisa Reilly
Salesperson
1858 Queen Street E.
Toronto, Ontario M4L 1H1
Lisa Hipgrave
Salesperson
1858 Queen Street E.
Toronto, Ontario M4L 1H1











