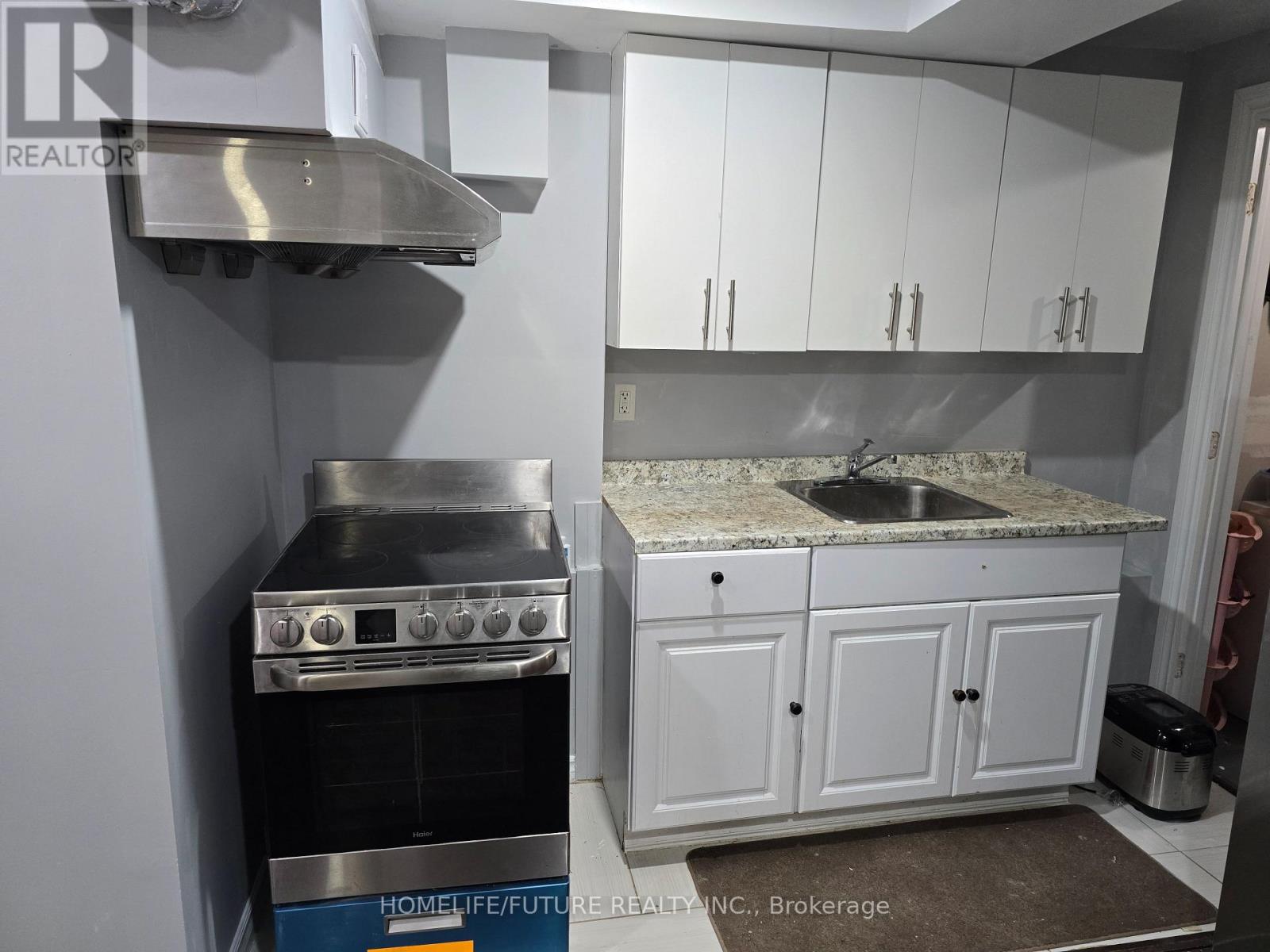Bsmt - 212 Bonspiel Drive Toronto, Ontario M1E 5K4
$1,500 Monthly
MUST SEE!! Fully Renovated WALK OUT BASEMENT 1 Bedrooms & 1 Full Washroom. Unique Design With Modern Basement With Larger Open Concept Living Room, Dining Room And Separate Kitchen With Modern Appliances & Master Bedroom With Larger Closet With Window And Larger Full Washroom With Separate Laundry & NO Car Parking And Much More... Just Steps Down To Pan AM SPORT CENTER, Plaza, Buses, Banks, Restaurants, Schools, Just Minutes To Centennial College, U Of T, Seneca College & STC, Just Minutes To HWY 401 & HWY 404, Much More... (id:35762)
Property Details
| MLS® Number | E12180303 |
| Property Type | Single Family |
| Neigbourhood | Scarborough |
| Community Name | Morningside |
| AmenitiesNearBy | Hospital, Park |
| Features | Irregular Lot Size, Carpet Free |
| ParkingSpaceTotal | 1 |
| ViewType | View, View Of Water |
Building
| BathroomTotal | 1 |
| BedroomsAboveGround | 1 |
| BedroomsTotal | 1 |
| Appliances | Water Heater, Dryer, Stove, Washer, Refrigerator |
| BasementDevelopment | Finished |
| BasementFeatures | Separate Entrance, Walk Out |
| BasementType | N/a (finished) |
| ConstructionStyleAttachment | Attached |
| CoolingType | Central Air Conditioning |
| ExteriorFinish | Brick |
| FireProtection | Smoke Detectors |
| FlooringType | Laminate |
| FoundationType | Block, Concrete |
| HeatingFuel | Natural Gas |
| HeatingType | Forced Air |
| StoriesTotal | 2 |
| SizeInterior | 1100 - 1500 Sqft |
| Type | Row / Townhouse |
| UtilityWater | Municipal Water |
Parking
| No Garage |
Land
| Acreage | No |
| FenceType | Fenced Yard |
| LandAmenities | Hospital, Park |
| Sewer | Sanitary Sewer |
| SizeDepth | 126 Ft ,7 In |
| SizeFrontage | 17 Ft ,8 In |
| SizeIrregular | 17.7 X 126.6 Ft ; 17.65 Ft X 126.57 Ft |
| SizeTotalText | 17.7 X 126.6 Ft ; 17.65 Ft X 126.57 Ft|under 1/2 Acre |
Rooms
| Level | Type | Length | Width | Dimensions |
|---|---|---|---|---|
| Basement | Living Room | 4.54 m | 3.54 m | 4.54 m x 3.54 m |
| Basement | Dining Room | 4.54 m | 3.54 m | 4.54 m x 3.54 m |
| Basement | Kitchen | 4.54 m | 3.54 m | 4.54 m x 3.54 m |
| Basement | Bedroom | 3.92 m | 3.49 m | 3.92 m x 3.49 m |
Utilities
| Cable | Available |
| Electricity | Available |
| Sewer | Available |
https://www.realtor.ca/real-estate/28381958/bsmt-212-bonspiel-drive-toronto-morningside-morningside
Interested?
Contact us for more information
Kannan Nadarajah
Salesperson
7 Eastvale Drive Unit 205
Markham, Ontario L3S 4N8









