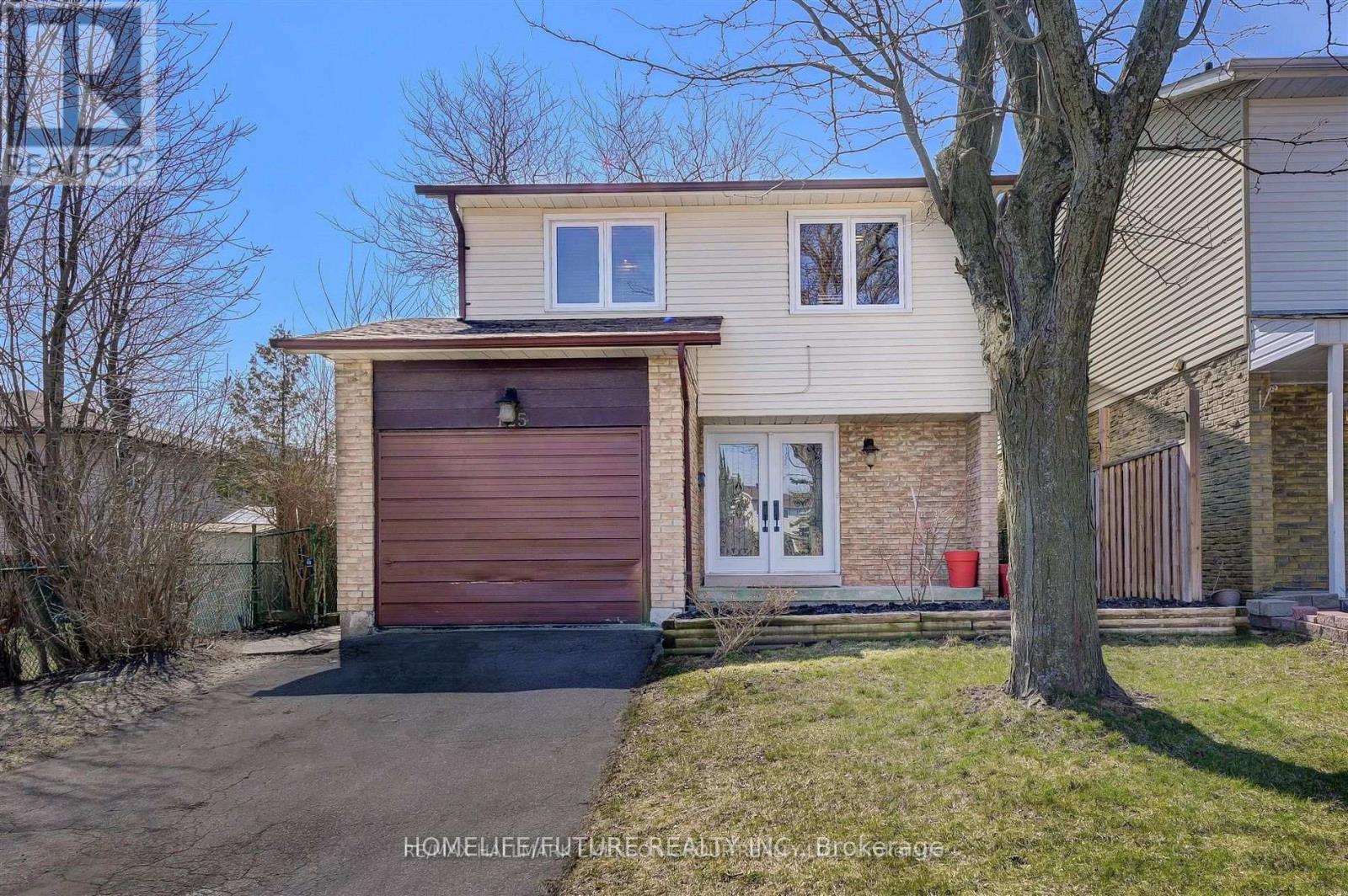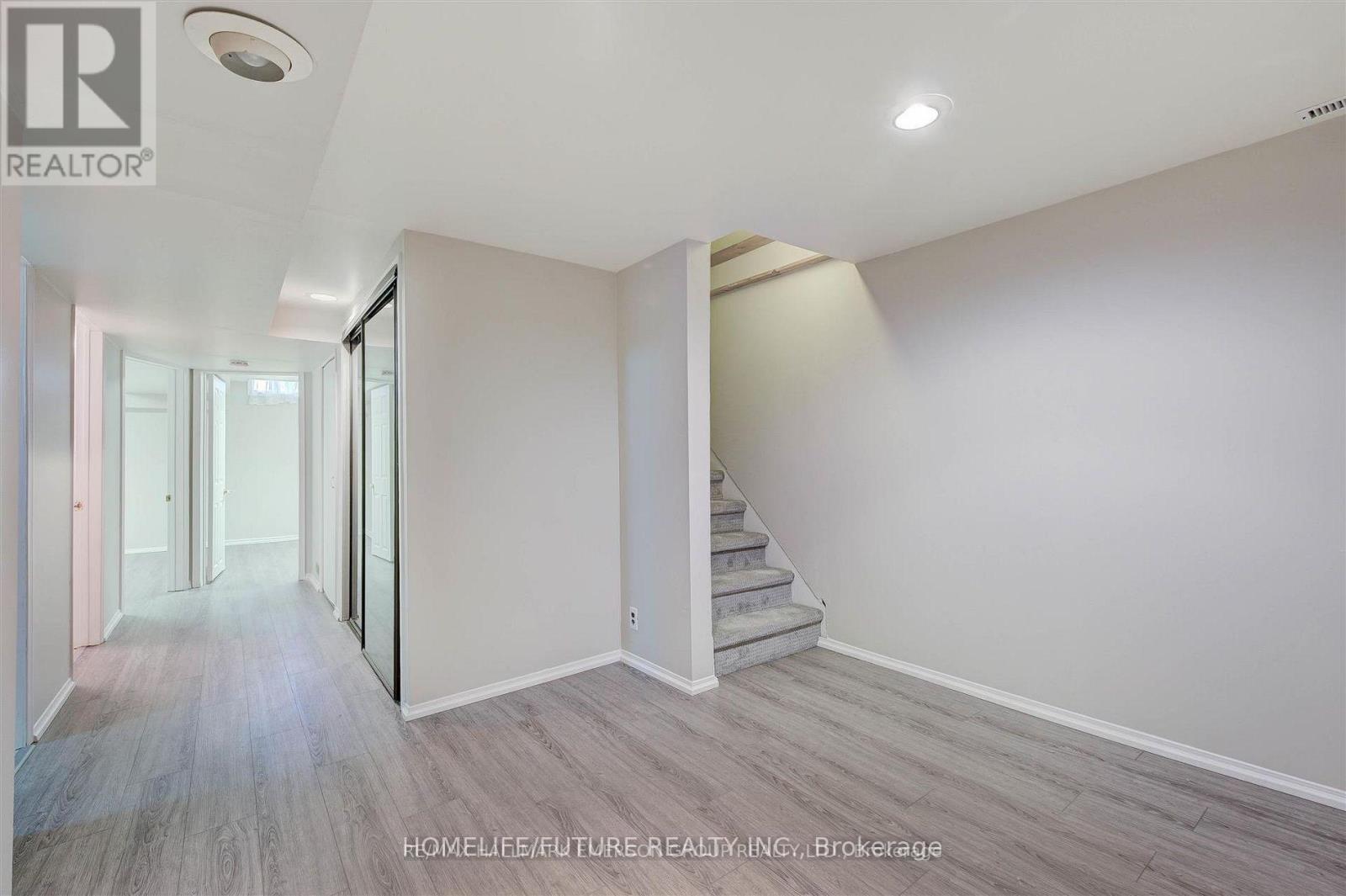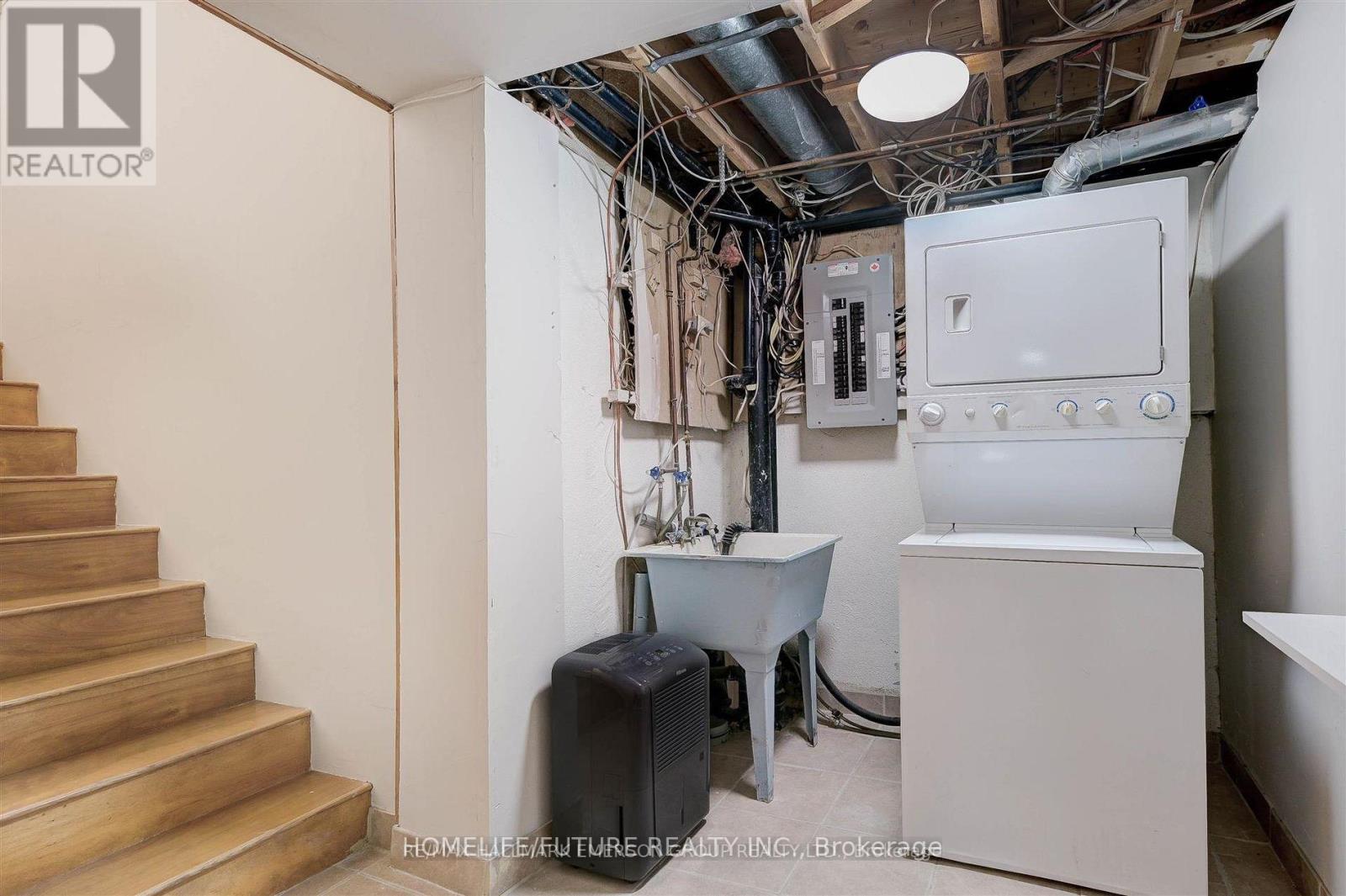Bsmt - 125 Granada Crescent Toronto, Ontario M1B 2H6
$1,999 Monthly
Location! Location! A Great Location In High Demand Area, Fully Renovated Large 3 Bedroom Basement For Rent With The Open Concept Living, Dining & Kitchen In The Ground Floor With 3 Bedrooms Are In The Basement With Full Washroom And Separate Laundry With 1 Car Parking & 30% Utilities. 24 Hrs Routes Ttc Buses (Sheppard Ave & Meadowvale Rd & Ellesmere Rd) Steps To Schools Walk To U Of T, Plazas, Hospital, Parks. Minutes To Hwy 401, Hwy 404 & Hwy 407. Just Minutes To Go Station, Minutes To Stc, Centennial College, Lambton College, Oxford College, Seneca College, Library, Schools, And Much More. Suitable For Students. (id:35762)
Property Details
| MLS® Number | E12204120 |
| Property Type | Single Family |
| Neigbourhood | Scarborough |
| Community Name | Rouge E11 |
| AmenitiesNearBy | Hospital, Park, Public Transit, Schools |
| CommunityFeatures | Community Centre |
| Features | Carpet Free |
| ParkingSpaceTotal | 2 |
Building
| BathroomTotal | 1 |
| BedroomsAboveGround | 3 |
| BedroomsTotal | 3 |
| Appliances | Water Heater, Dryer, Stove, Washer, Window Coverings, Refrigerator |
| BasementDevelopment | Finished |
| BasementFeatures | Separate Entrance |
| BasementType | N/a (finished) |
| ConstructionStyleAttachment | Link |
| CoolingType | Central Air Conditioning |
| ExteriorFinish | Aluminum Siding, Brick |
| FlooringType | Laminate |
| FoundationType | Block, Brick |
| HeatingFuel | Natural Gas |
| HeatingType | Forced Air |
| StoriesTotal | 2 |
| SizeInterior | 1100 - 1500 Sqft |
| Type | House |
| UtilityWater | Municipal Water |
Parking
| Detached Garage | |
| Garage |
Land
| Acreage | No |
| FenceType | Fenced Yard |
| LandAmenities | Hospital, Park, Public Transit, Schools |
| Sewer | Sanitary Sewer |
| SizeDepth | 99 Ft ,10 In |
| SizeFrontage | 32 Ft ,9 In |
| SizeIrregular | 32.8 X 99.9 Ft |
| SizeTotalText | 32.8 X 99.9 Ft |
Rooms
| Level | Type | Length | Width | Dimensions |
|---|---|---|---|---|
| Basement | Living Room | 3.63 m | 2.1 m | 3.63 m x 2.1 m |
| Basement | Dining Room | 3.63 m | 2.1 m | 3.63 m x 2.1 m |
| Basement | Kitchen | 2.8 m | 1.94 m | 2.8 m x 1.94 m |
| Basement | Bedroom | 3.39 m | 3.36 m | 3.39 m x 3.36 m |
| Basement | Bedroom 2 | 3.63 m | 2.1 m | 3.63 m x 2.1 m |
| Basement | Bedroom 3 | 2.95 m | 2.94 m | 2.95 m x 2.94 m |
Utilities
| Cable | Available |
| Electricity | Available |
| Sewer | Available |
https://www.realtor.ca/real-estate/28433405/bsmt-125-granada-crescent-toronto-rouge-rouge-e11
Interested?
Contact us for more information
Kannan Nadarajah
Salesperson
7 Eastvale Drive Unit 205
Markham, Ontario L3S 4N8
















