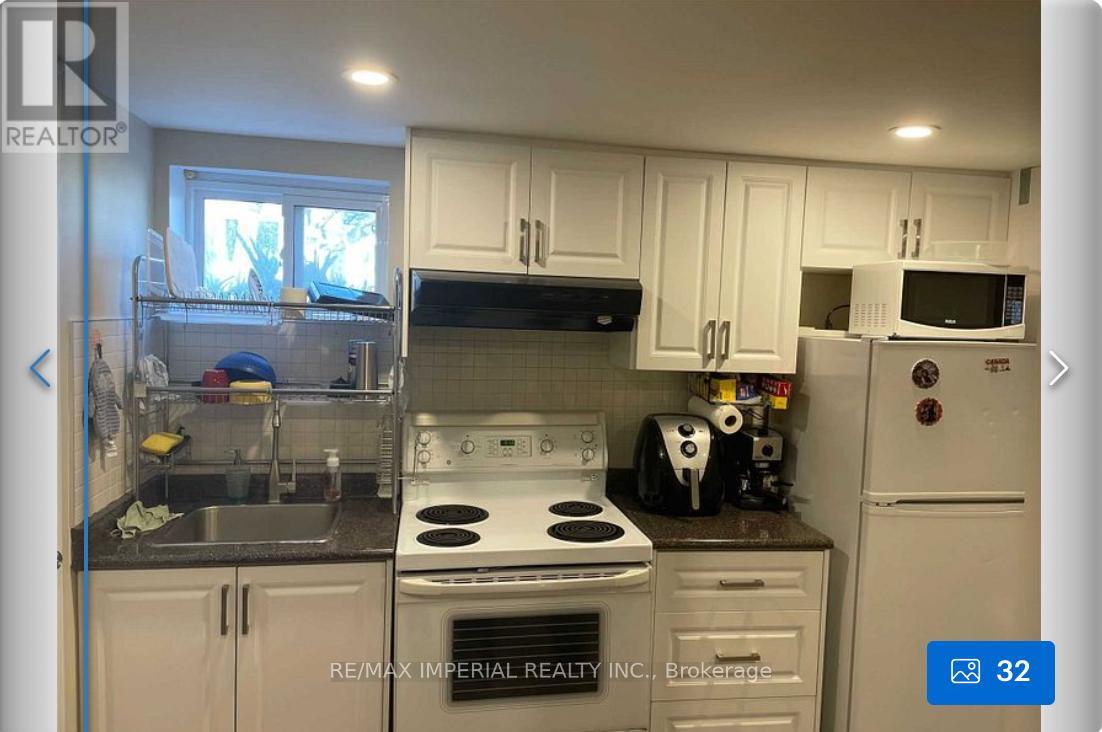245 West Beaver Creek Rd #9B
(289)317-1288
Bsmt - 118 Ruggles Avenue Richmond Hill, Ontario L4C 1Y2
2 Bedroom
1 Bathroom
Central Air Conditioning
Forced Air
$1,600 Monthly
Client Remarks Excellent Location! Close To Yonge. Steps To Go Train, Viva, Mall, Community Centre, Mins To Hospital, Highway 404 & 407, Walmart & Library. Renovated 2 Bedrooms Basement With Lots Of Windows & Separate Entrance. Open Concept Living, Dining & Kitchen. Newly Renovated Bathroom. Ensuite Laundry. Safe And Welcoming Neighborhood. (id:35762)
Property Details
| MLS® Number | N12118785 |
| Property Type | Single Family |
| Community Name | Crosby |
| AmenitiesNearBy | Hospital, Public Transit, Schools |
| Features | Carpet Free |
| ParkingSpaceTotal | 1 |
Building
| BathroomTotal | 1 |
| BedroomsAboveGround | 2 |
| BedroomsTotal | 2 |
| Appliances | Dryer, Stove, Washer, Refrigerator |
| BasementDevelopment | Finished |
| BasementFeatures | Separate Entrance |
| BasementType | N/a (finished) |
| ConstructionStyleAttachment | Detached |
| CoolingType | Central Air Conditioning |
| ExteriorFinish | Brick |
| FlooringType | Laminate |
| FoundationType | Block |
| HeatingFuel | Natural Gas |
| HeatingType | Forced Air |
| StoriesTotal | 2 |
| Type | House |
| UtilityWater | Municipal Water |
Parking
| No Garage |
Land
| Acreage | No |
| FenceType | Fenced Yard |
| LandAmenities | Hospital, Public Transit, Schools |
| Sewer | Sanitary Sewer |
| SizeDepth | 135 Ft |
| SizeFrontage | 50 Ft |
| SizeIrregular | 50 X 135 Ft |
| SizeTotalText | 50 X 135 Ft |
Rooms
| Level | Type | Length | Width | Dimensions |
|---|---|---|---|---|
| Basement | Living Room | 6.03 m | 3.26 m | 6.03 m x 3.26 m |
| Basement | Dining Room | 6.03 m | 3.26 m | 6.03 m x 3.26 m |
| Basement | Kitchen | 6.03 m | 3.26 m | 6.03 m x 3.26 m |
| Basement | Bedroom | 3.02 m | 2.83 m | 3.02 m x 2.83 m |
| Basement | Bedroom 2 | 3.02 m | 2.7 m | 3.02 m x 2.7 m |
| Basement | Laundry Room | 2 m | 1.5 m | 2 m x 1.5 m |
Utilities
| Cable | Available |
| Sewer | Available |
https://www.realtor.ca/real-estate/28248172/bsmt-118-ruggles-avenue-richmond-hill-crosby-crosby
Interested?
Contact us for more information
Yan Fu
Broker
RE/MAX Imperial Realty Inc.
3000 Steeles Ave E Ste 101
Markham, Ontario L3R 4T9
3000 Steeles Ave E Ste 101
Markham, Ontario L3R 4T9
















