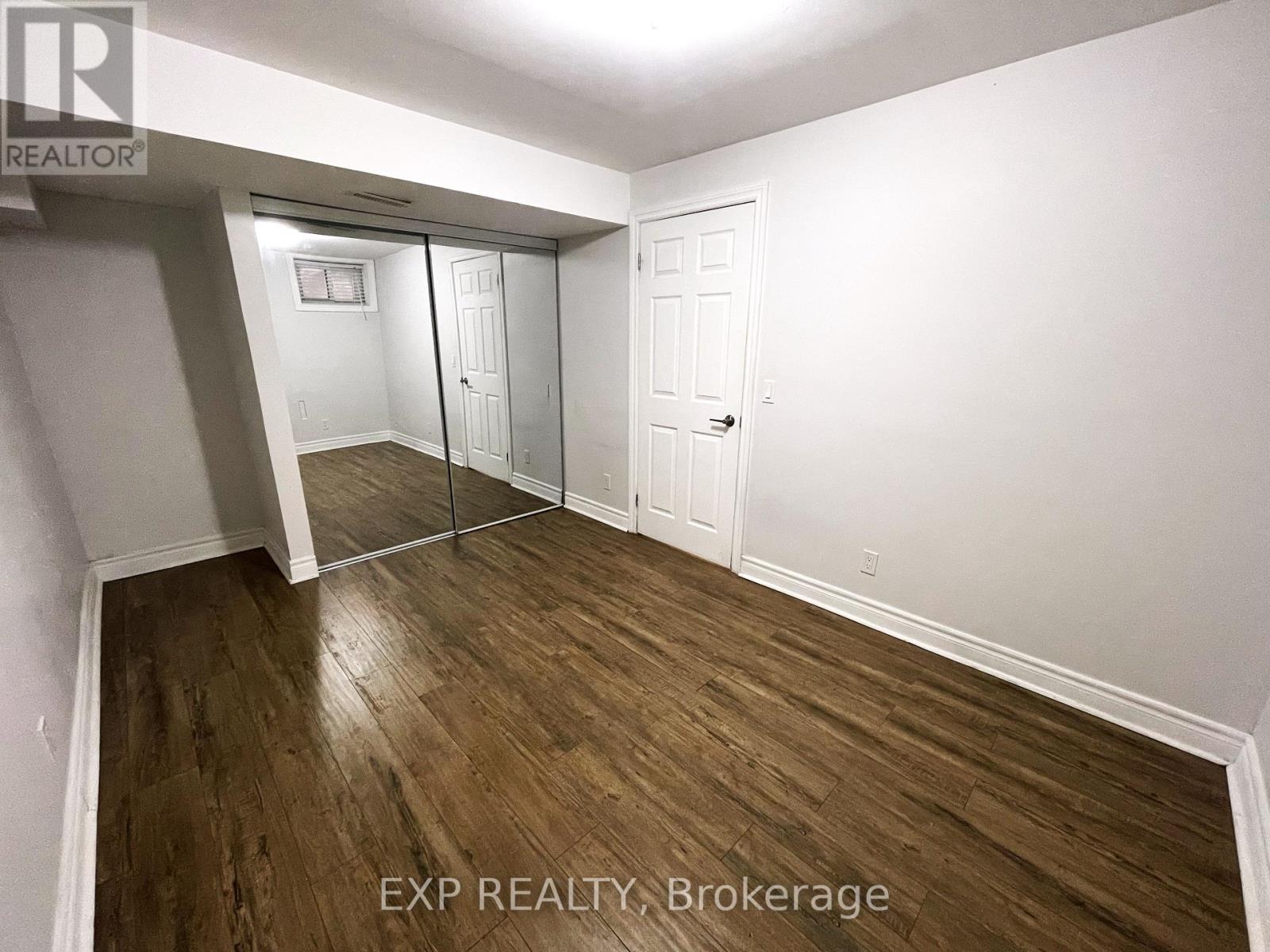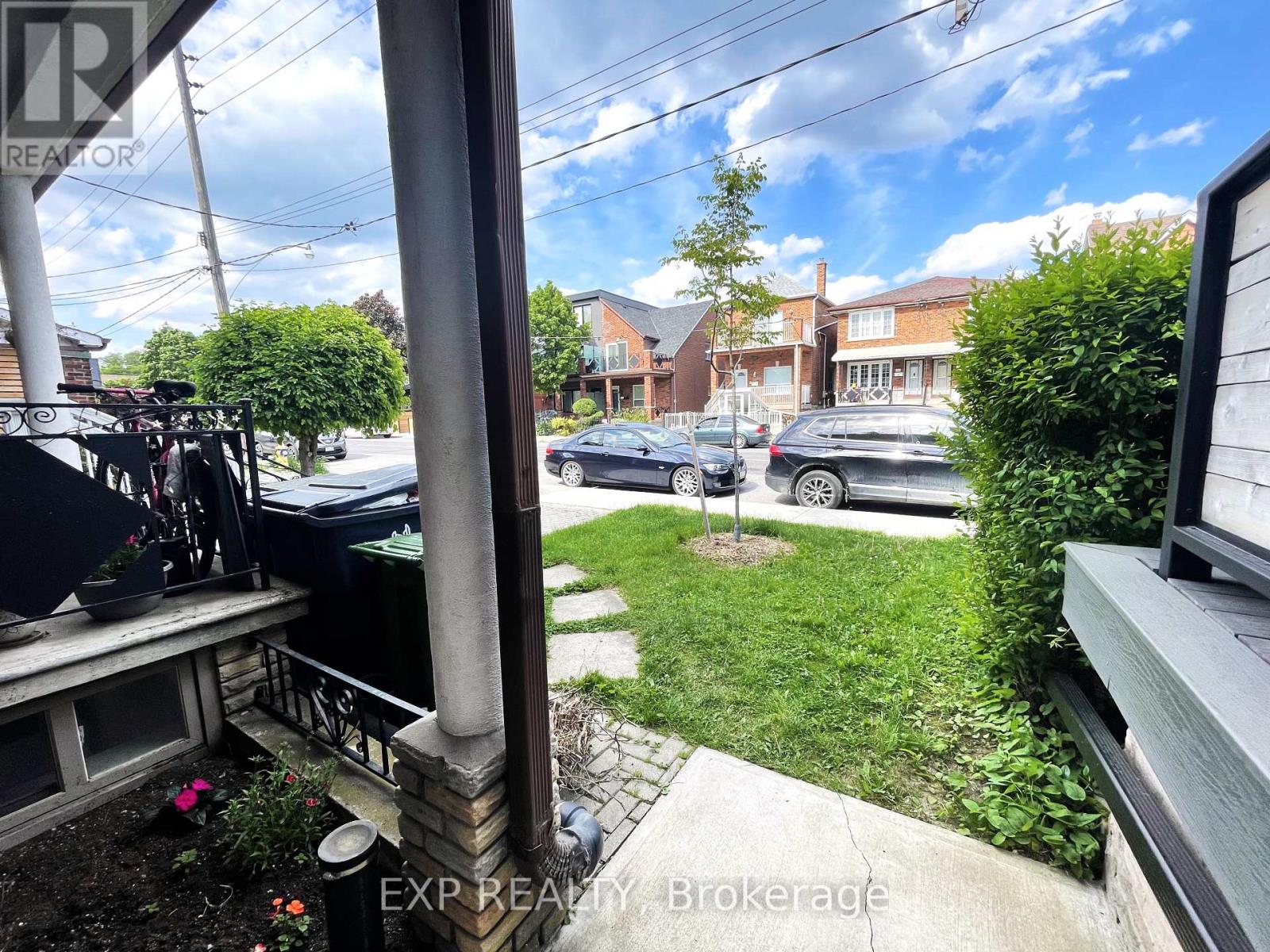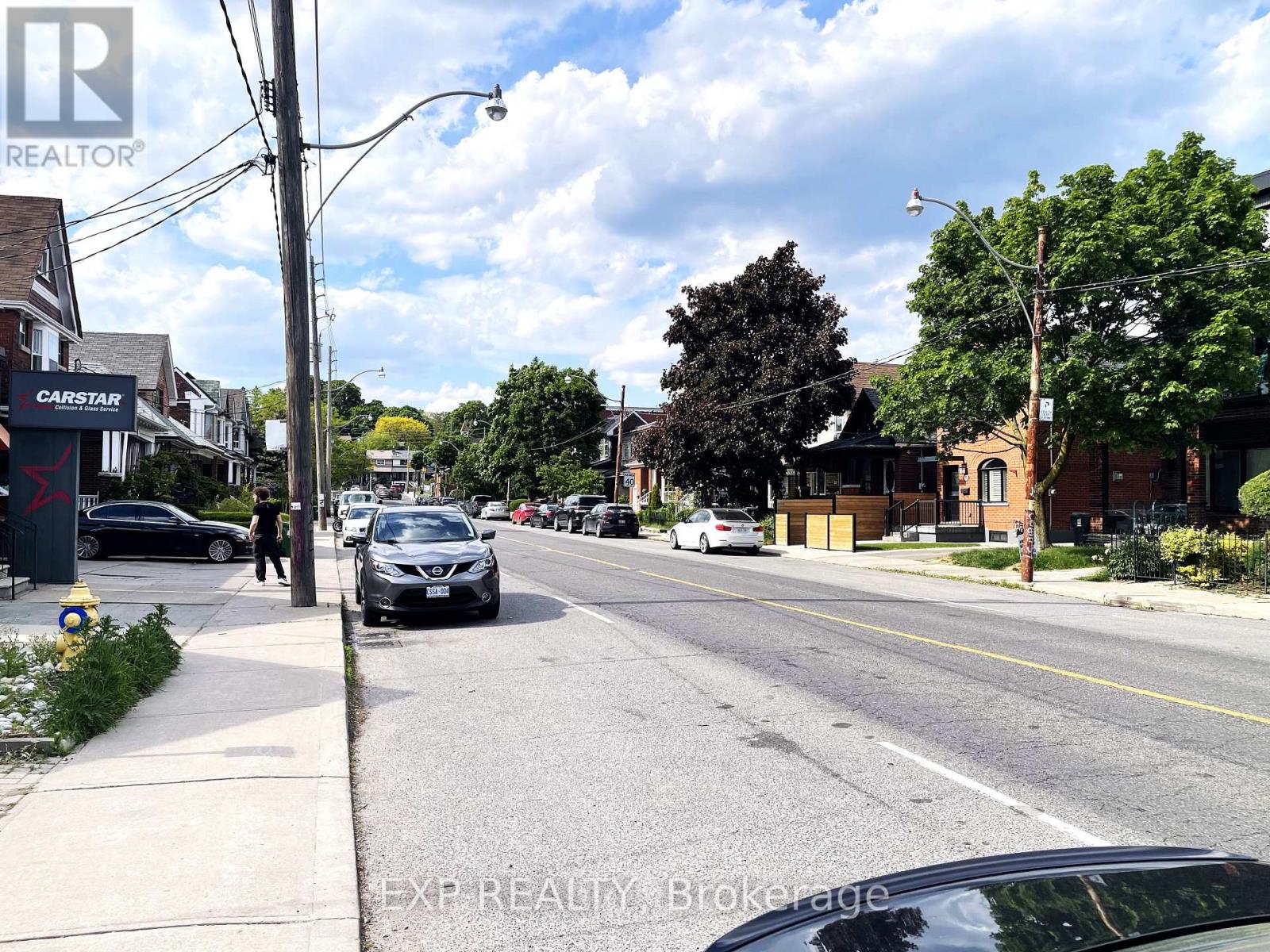Bsmt #1 - 1162 Dovercourt Road Toronto, Ontario M6H 2X9
$1,500 Monthly
UTILITIES INCLUDED FOR $1,700/MONTH! Updated and Clean 1 Bedroom with front access! Bonus--> shared coin laundry located at front entrance with no need to go outside for access! Bedroom is larger than most basement units! Open concept living and dining room with laminate floors! Kitchen has plenty of cupboard space and breakfast area! 3-piece bathroom! Central air conditioning! Shared backyard! Located in Dovercourt Village! Very close to coffee shops, bakeries, breweries and many other shops and restaurants! Public transportation is steps away! 15 minute walk to Bloor/Ossington Subway Station! Schools, community centre & places of worship nearby! WALKSCORE of 91! ... Too much to mention!!.. Come and view!! .. Book an appointment today!!! (id:35762)
Property Details
| MLS® Number | W11986844 |
| Property Type | Single Family |
| Neigbourhood | Regal Heights |
| Community Name | Dovercourt-Wallace Emerson-Junction |
| AmenitiesNearBy | Park, Public Transit, Schools |
| CommunityFeatures | Community Centre |
| Features | Laundry- Coin Operated |
Building
| BathroomTotal | 1 |
| BedroomsAboveGround | 1 |
| BedroomsTotal | 1 |
| Appliances | Water Meter, Hood Fan, Stove, Refrigerator |
| BasementDevelopment | Finished |
| BasementFeatures | Separate Entrance |
| BasementType | N/a (finished) |
| ConstructionStyleAttachment | Semi-detached |
| CoolingType | Central Air Conditioning |
| ExteriorFinish | Brick |
| FlooringType | Laminate, Tile, Concrete |
| FoundationType | Block |
| HeatingFuel | Natural Gas |
| HeatingType | Forced Air |
| StoriesTotal | 2 |
| Type | House |
| UtilityWater | Municipal Water |
Parking
| No Garage |
Land
| Acreage | No |
| FenceType | Fenced Yard |
| LandAmenities | Park, Public Transit, Schools |
| Sewer | Sanitary Sewer |
| SizeDepth | 126 Ft |
| SizeFrontage | 19 Ft ,3 In |
| SizeIrregular | 19.29 X 126 Ft |
| SizeTotalText | 19.29 X 126 Ft |
Rooms
| Level | Type | Length | Width | Dimensions |
|---|---|---|---|---|
| Basement | Living Room | 5.96 m | 2.6 m | 5.96 m x 2.6 m |
| Basement | Dining Room | 5.96 m | 2.6 m | 5.96 m x 2.6 m |
| Basement | Kitchen | 3.8 m | 1.98 m | 3.8 m x 1.98 m |
| Basement | Primary Bedroom | 3.8 m | 2.81 m | 3.8 m x 2.81 m |
| Basement | Bathroom | 1.82 m | 1.83 m | 1.82 m x 1.83 m |
| Basement | Laundry Room | 1.84 m | 2.32 m | 1.84 m x 2.32 m |
Utilities
| Sewer | Installed |
Interested?
Contact us for more information
Kerry Mantziounis
Salesperson
4711 Yonge St 10th Flr, 106430
Toronto, Ontario M2N 6K8




















