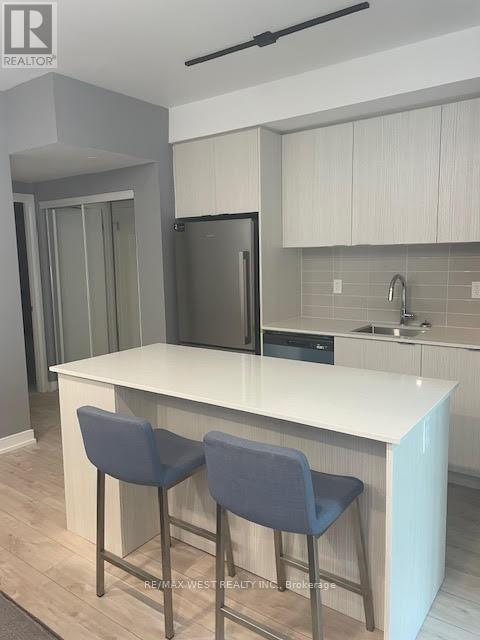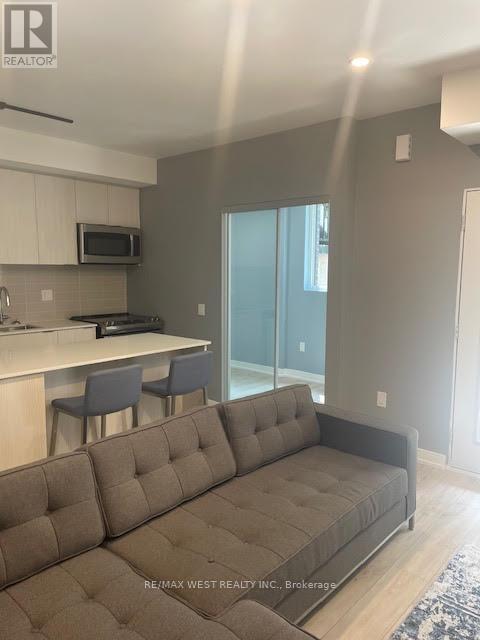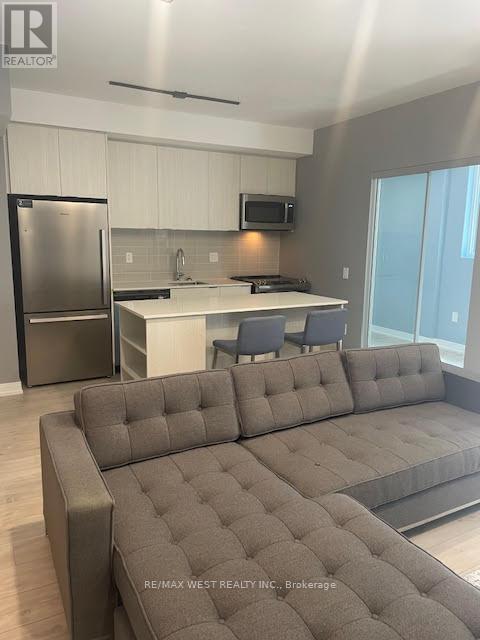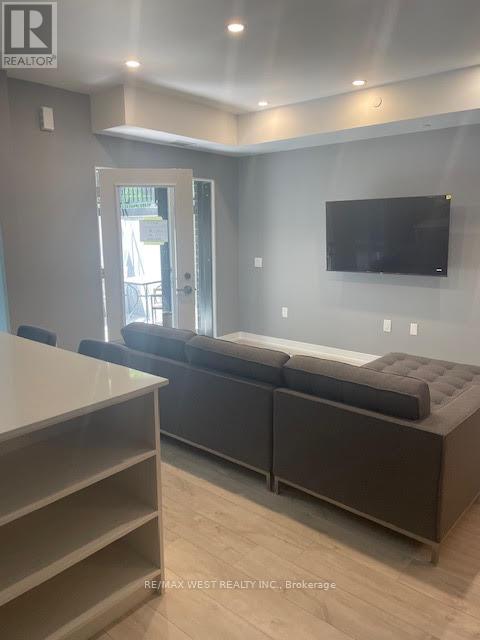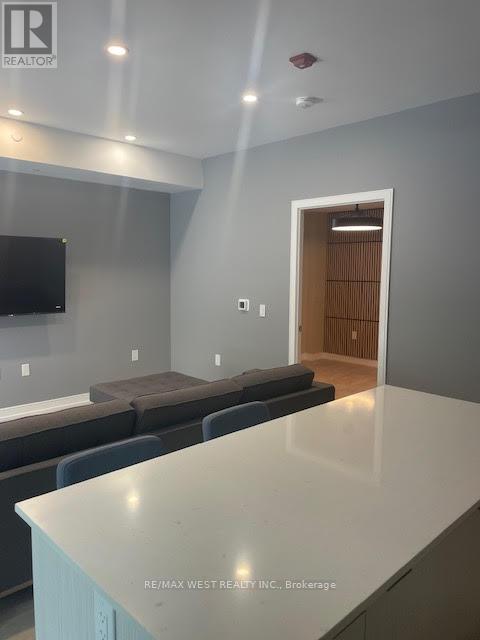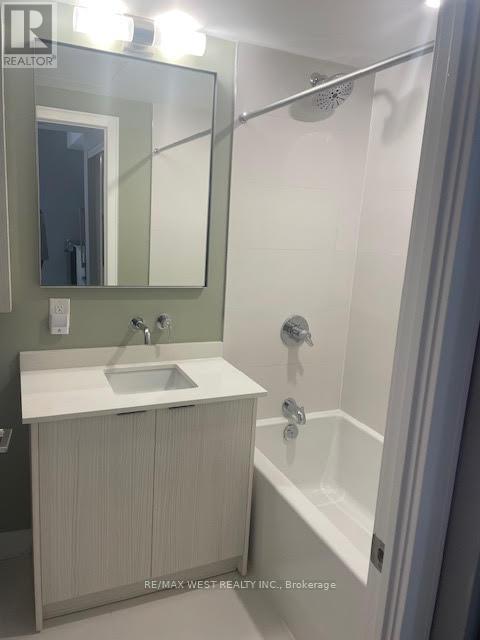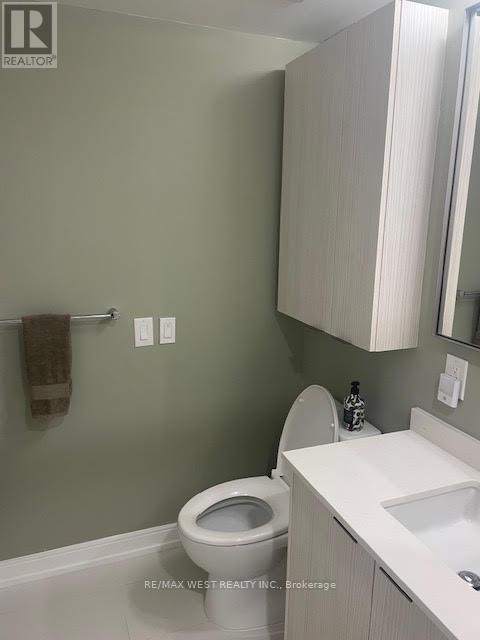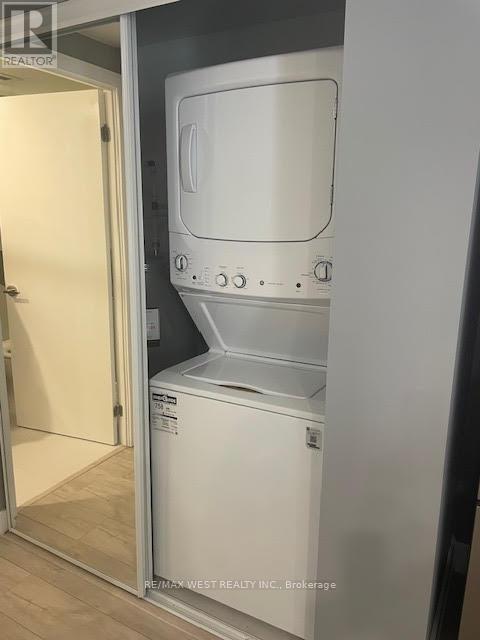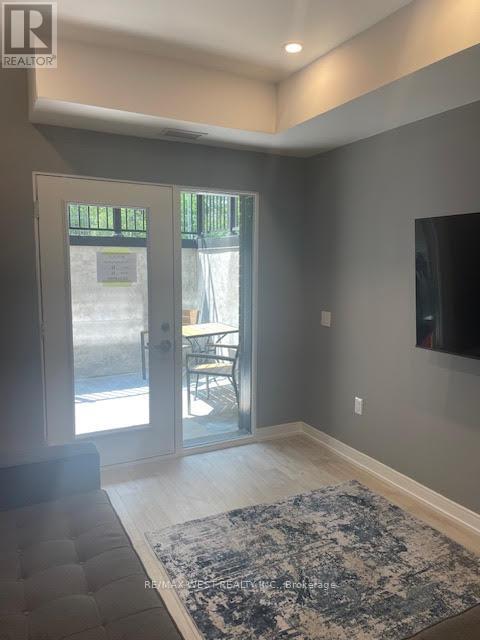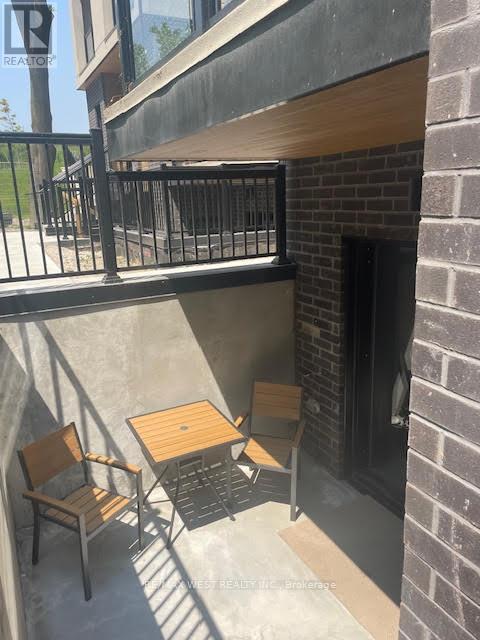Block D, #11 - 172 Clonmore Drive Toronto, Ontario M1N 0B9
$2,300 Monthly
New! Move In Ready. This Beautiful 1 Bedroom Plus Den 612 sq ft Plus Exterior Patio 117 sq ft Ground Floor Unit. A Bright Condo, West Facing Enjoying Private Treed Views. Thousands Spent On Upgrades Including Pot Lights And Dimmers Throughout. Primary Bedroom Accent Wall, Upgraded Appliance Package, Benjamin Moore Premium Paint, Bedroom Ceiling Fan And A New Wall Mounted 48'' TV Ready For Your Use! Condo Is Sightly Staged, And All Furnishing Can Be Made Available For Your Rental. Awesome Location To Parks, Beach And Transit. Price Includes 1 Parking Stall In Underground Garage. A Storage Locker Can Be Made Available For An Additional Fee. (id:35762)
Property Details
| MLS® Number | E12214018 |
| Property Type | Single Family |
| Neigbourhood | Scarborough |
| Community Name | Birchcliffe-Cliffside |
| AmenitiesNearBy | Beach, Park, Public Transit |
| CommunicationType | High Speed Internet |
| CommunityFeatures | Pet Restrictions, Community Centre |
| Features | Carpet Free |
| ParkingSpaceTotal | 1 |
| Structure | Patio(s) |
Building
| BathroomTotal | 1 |
| BedroomsAboveGround | 1 |
| BedroomsBelowGround | 1 |
| BedroomsTotal | 2 |
| Age | New Building |
| Amenities | Storage - Locker |
| CoolingType | Central Air Conditioning |
| FireProtection | Smoke Detectors |
| FlooringType | Hardwood |
| HeatingFuel | Natural Gas |
| HeatingType | Forced Air |
| SizeInterior | 600 - 699 Sqft |
| Type | Row / Townhouse |
Parking
| Underground | |
| Garage |
Land
| Acreage | No |
| LandAmenities | Beach, Park, Public Transit |
Rooms
| Level | Type | Length | Width | Dimensions |
|---|---|---|---|---|
| Main Level | Living Room | 6.01 m | 4.26 m | 6.01 m x 4.26 m |
| Main Level | Dining Room | 6.01 m | 4.26 m | 6.01 m x 4.26 m |
| Main Level | Kitchen | 6.01 m | 4.26 m | 6.01 m x 4.26 m |
| Main Level | Primary Bedroom | 2.94 m | 2.74 m | 2.94 m x 2.74 m |
| Main Level | Den | 3.14 m | 1.75 m | 3.14 m x 1.75 m |
Interested?
Contact us for more information
Alex Quazi
Broker
6074 Kingston Road
Toronto, Ontario M1C 1K4

