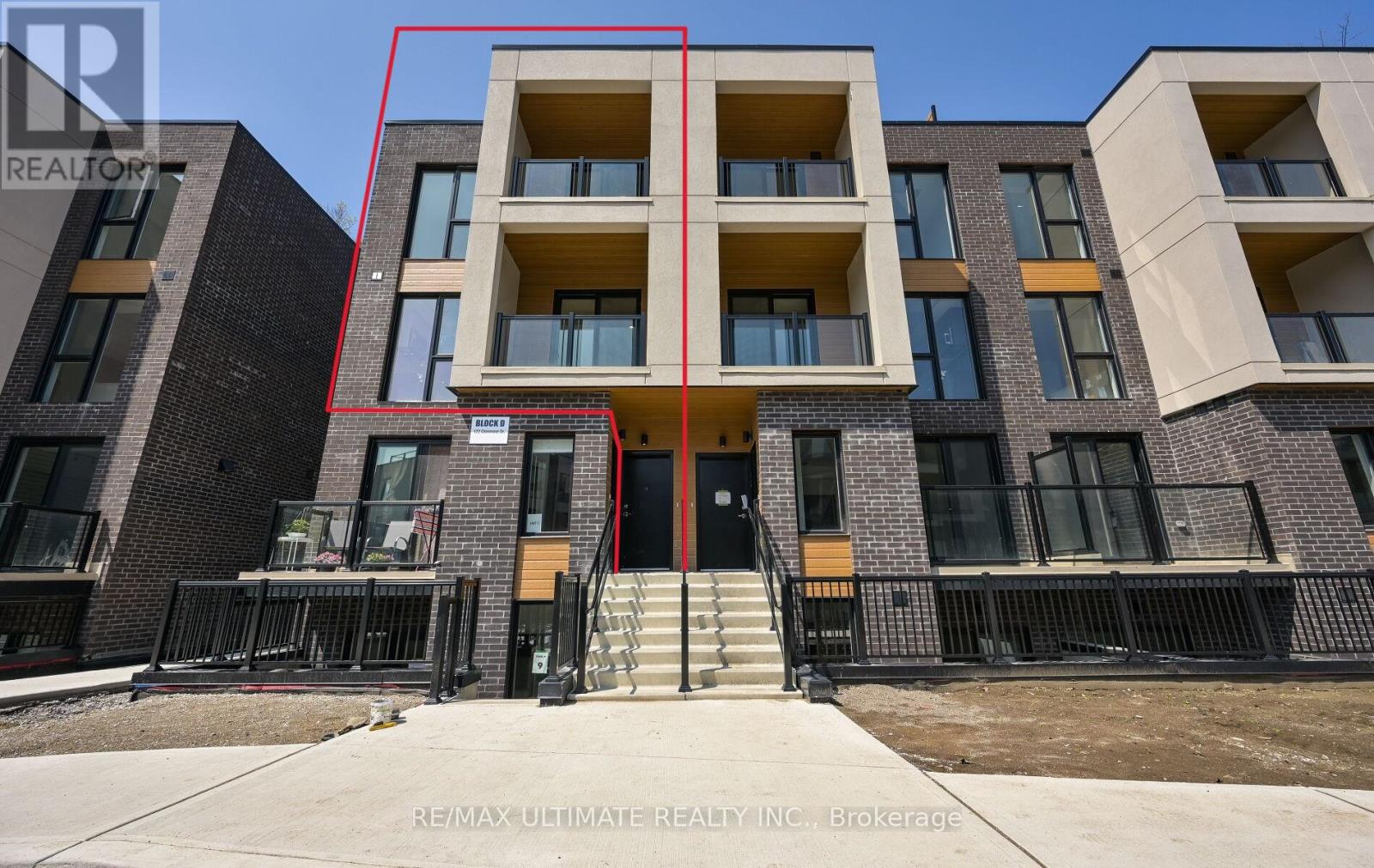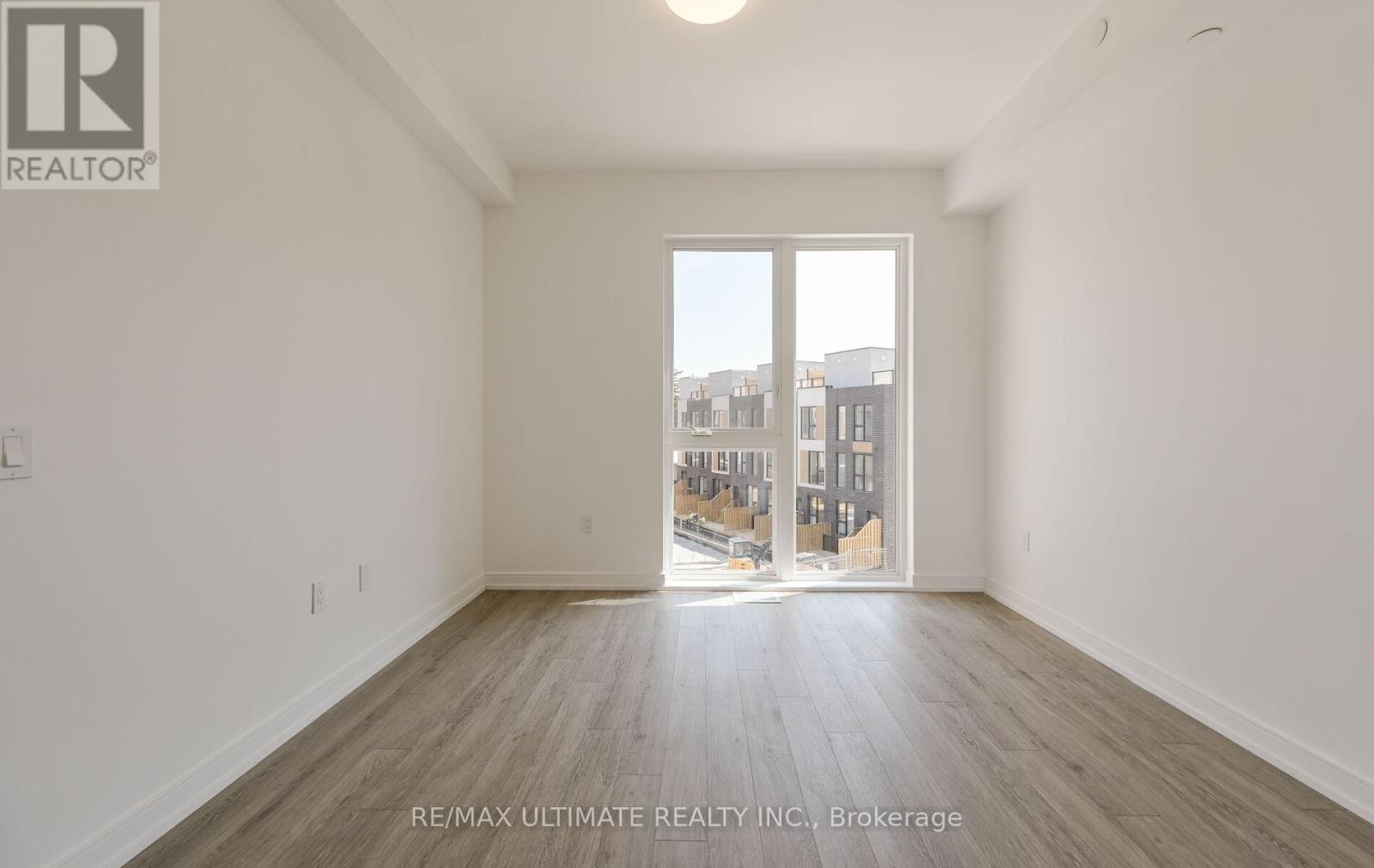Blk D, Unit 3 - 172 Clonmore Drive Toronto, Ontario M1N 0B9
$2,900 Monthly
Spacious and modern 3-bedroom, 2-bathroom corner unit for lease in a brand new boutique-style complex, offering nearly 1,300 sq ft of thoughtfully designed living space. Spanning the 2nd and 3rd floors, this bright multi-level home features private balconies on both levels and a rooftop terrace that is over 260sf - perfect for relaxing outside and entertaining. The sleek kitchen is outfitted with quartz countertops, undermount lighting, soft-close drawers and doors, and stainless steel appliances. High-end finishes and a smart layout throughout. Situated in a vibrant east-end neighbourhood between Danforth and The Beaches, you'll enjoy easy access to boutique shops, cafés, restaurants, parks, schools, and recreation centres. Just minutes from Victoria Park Subway and TTC routes. Explore the nearby boardwalk to Kew-Balmy Beach or follow the Waterfront Trail to Scarborough Bluffs. Includes 1 underground parking spot and 1 locker. Utilities are extra. 72 Walk Score and an 80 Transit Score. (id:35762)
Property Details
| MLS® Number | E12181895 |
| Property Type | Single Family |
| Community Name | Birchcliffe-Cliffside |
| AmenitiesNearBy | Park, Public Transit |
| CommunityFeatures | Pet Restrictions |
| Features | Cul-de-sac, Carpet Free, In Suite Laundry |
| ParkingSpaceTotal | 1 |
Building
| BathroomTotal | 2 |
| BedroomsAboveGround | 3 |
| BedroomsTotal | 3 |
| Age | New Building |
| Amenities | Storage - Locker |
| CoolingType | Central Air Conditioning |
| ExteriorFinish | Brick, Concrete |
| FlooringType | Laminate, Tile |
| HeatingFuel | Natural Gas |
| HeatingType | Forced Air |
| StoriesTotal | 2 |
| SizeInterior | 1200 - 1399 Sqft |
| Type | Row / Townhouse |
Parking
| Underground | |
| Garage |
Land
| Acreage | No |
| LandAmenities | Park, Public Transit |
Rooms
| Level | Type | Length | Width | Dimensions |
|---|---|---|---|---|
| Second Level | Kitchen | 6.06 m | 4.3 m | 6.06 m x 4.3 m |
| Second Level | Living Room | 6.06 m | 4.3 m | 6.06 m x 4.3 m |
| Second Level | Dining Room | 6.06 m | 4.3 m | 6.06 m x 4.3 m |
| Second Level | Bedroom | 2.99 m | 2.47 m | 2.99 m x 2.47 m |
| Third Level | Bedroom | 3.2 m | 3.75 m | 3.2 m x 3.75 m |
| Third Level | Bedroom | 3.02 m | 2.47 m | 3.02 m x 2.47 m |
| Third Level | Bathroom | 1.52 m | 2.13 m | 1.52 m x 2.13 m |
| Third Level | Bathroom | 1.52 m | 2.13 m | 1.52 m x 2.13 m |
Interested?
Contact us for more information
Anna Dimitra Georgoussis
Broker
1739 Bayview Ave.
Toronto, Ontario M4G 3C1
Angelo Georgoussis
Salesperson
1739 Bayview Ave.
Toronto, Ontario M4G 3C1









































