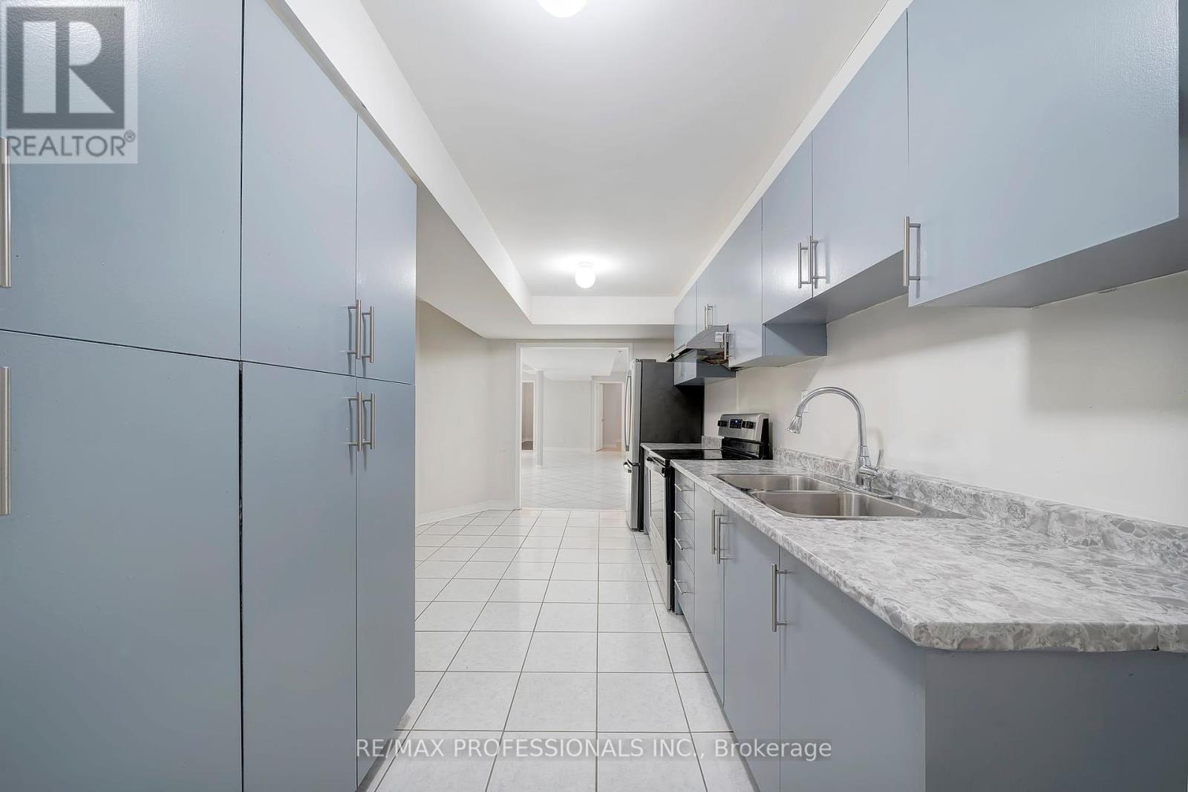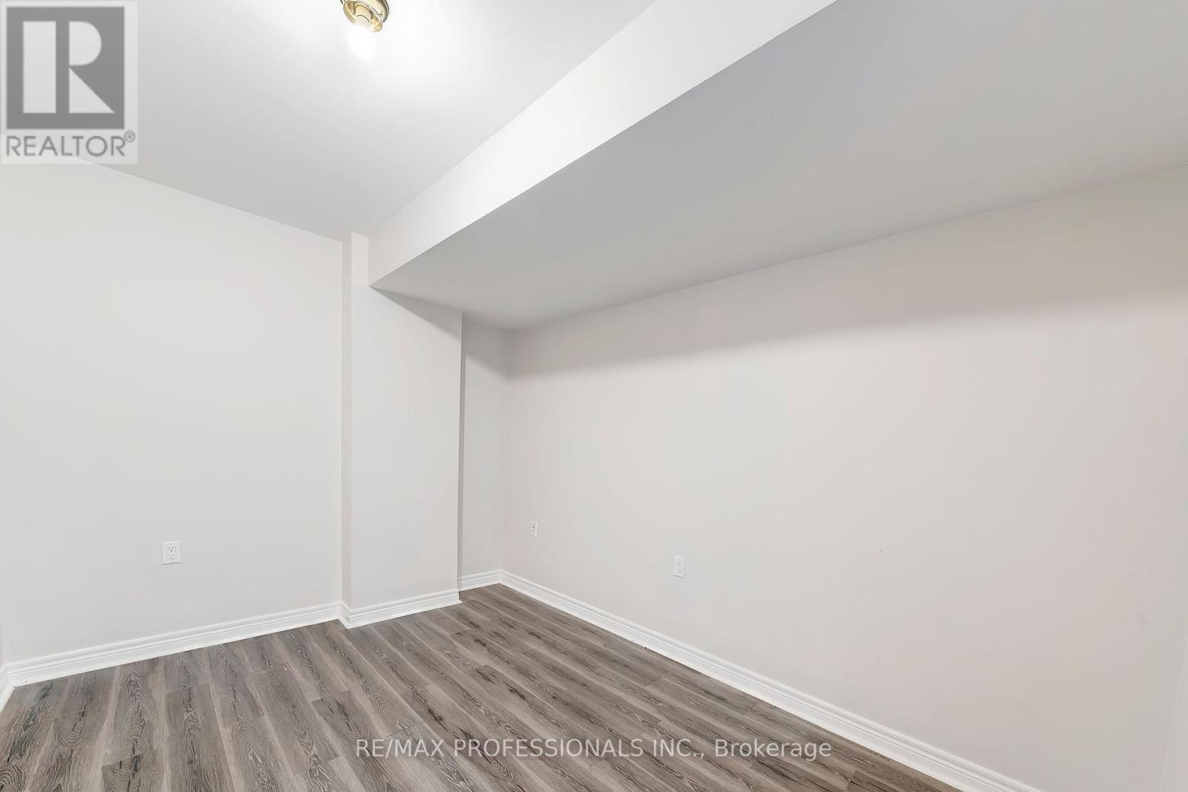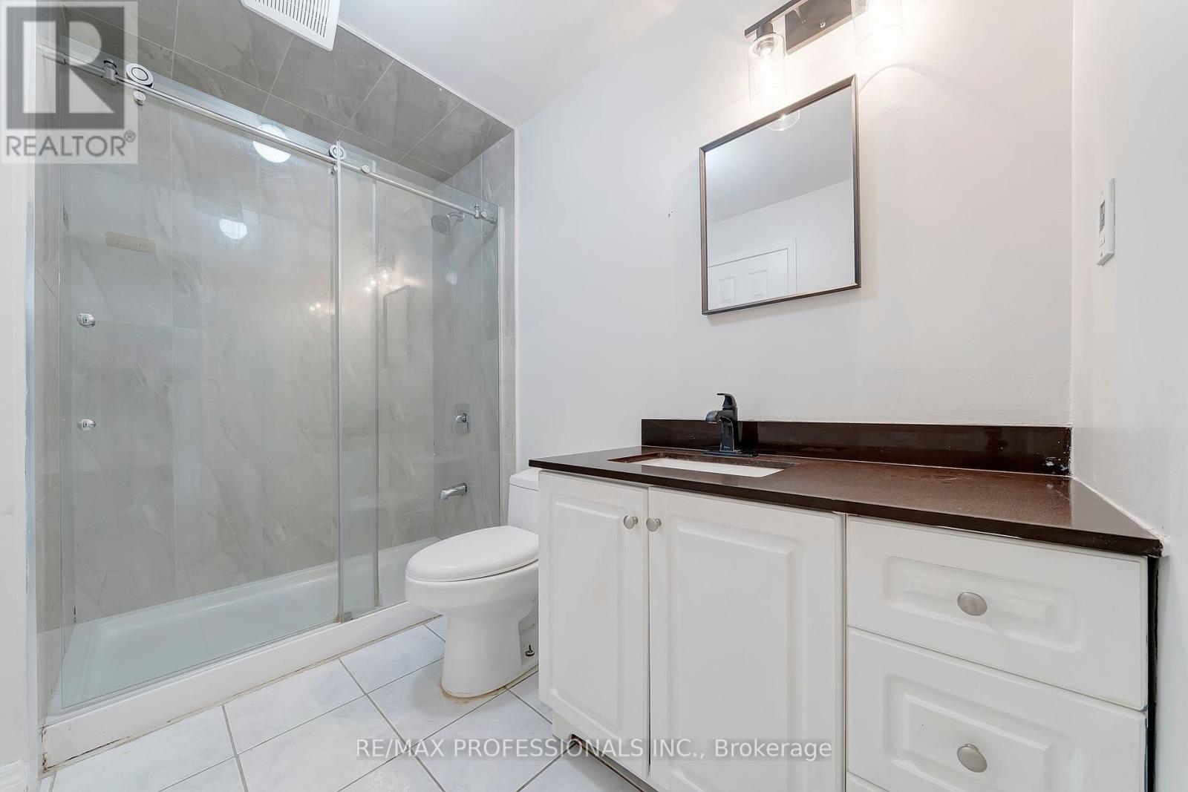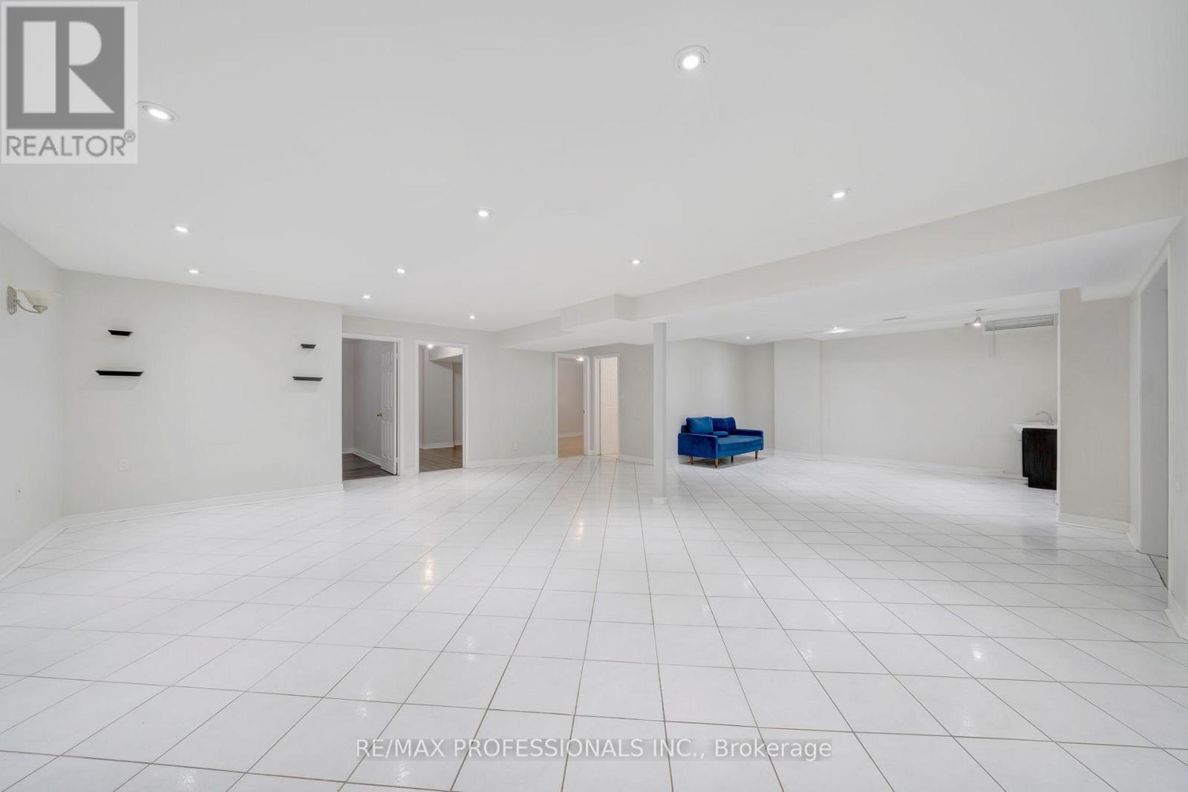Basement - 73 Fiddleneck Crescent Brampton, Ontario L6R 2E2
$2,275 Monthly
Spacious 3-bedroom plus den lower-level apartment with a separate entrance is located off the 410 and Bovaird. This home is near bus routes, schools, shopping, and restaurants. Walking distance to the hospital and located between Trinity Commons and Bramalea city center. Located in a family-friendly area this unit will not disappoint. No carpet, easy-to-clean tile, laminate flooring, large kitchen, and an additional den area perfect for dining room or office space. In-unit laundry, Air conditioning, 1 Parking spot. The tenant is to pay 30% of the utilities which includes: Heat, Hydro and Water. Standard application process. (id:35762)
Property Details
| MLS® Number | W12040510 |
| Property Type | Single Family |
| Community Name | Sandringham-Wellington North |
| AmenitiesNearBy | Hospital, Park, Place Of Worship, Public Transit, Schools |
| CommunityFeatures | Community Centre |
| Features | Carpet Free |
| ParkingSpaceTotal | 1 |
Building
| BathroomTotal | 1 |
| BedroomsAboveGround | 3 |
| BedroomsTotal | 3 |
| ArchitecturalStyle | Bungalow |
| BasementFeatures | Apartment In Basement |
| BasementType | N/a |
| ConstructionStyleAttachment | Detached |
| CoolingType | Central Air Conditioning |
| ExteriorFinish | Brick |
| FoundationType | Concrete |
| HeatingFuel | Natural Gas |
| HeatingType | Forced Air |
| StoriesTotal | 1 |
| SizeInterior | 700 - 1100 Sqft |
| Type | House |
| UtilityWater | Municipal Water |
Parking
| Attached Garage | |
| Garage |
Land
| Acreage | No |
| LandAmenities | Hospital, Park, Place Of Worship, Public Transit, Schools |
| Sewer | Sanitary Sewer |
Rooms
| Level | Type | Length | Width | Dimensions |
|---|---|---|---|---|
| Lower Level | Bedroom | 3.9 m | 3.5 m | 3.9 m x 3.5 m |
| Lower Level | Bedroom 2 | 3.2 m | 3.4 m | 3.2 m x 3.4 m |
| Lower Level | Bedroom 3 | 3.3 m | 3.5 m | 3.3 m x 3.5 m |
| Lower Level | Den | 3.4 m | 2.6 m | 3.4 m x 2.6 m |
| Lower Level | Laundry Room | 3.7 m | 2.55 m | 3.7 m x 2.55 m |
| Lower Level | Bathroom | 2.7 m | 2.5 m | 2.7 m x 2.5 m |
Interested?
Contact us for more information
Jackie Thomas
Salesperson
4242 Dundas St W Unit 9
Toronto, Ontario M8X 1Y6


















