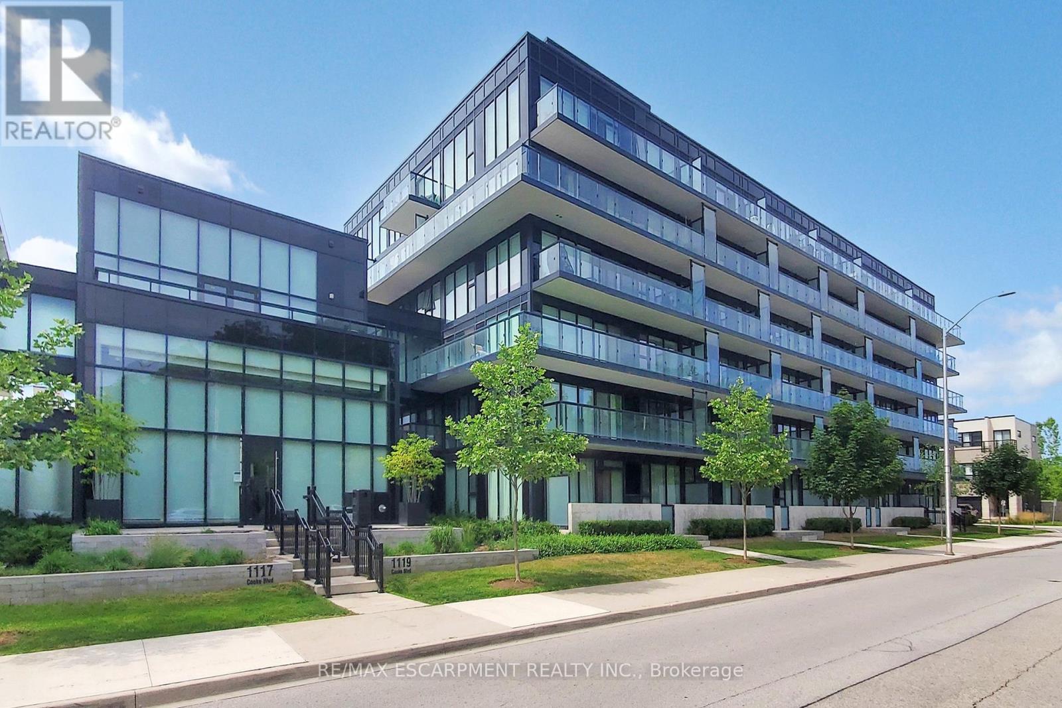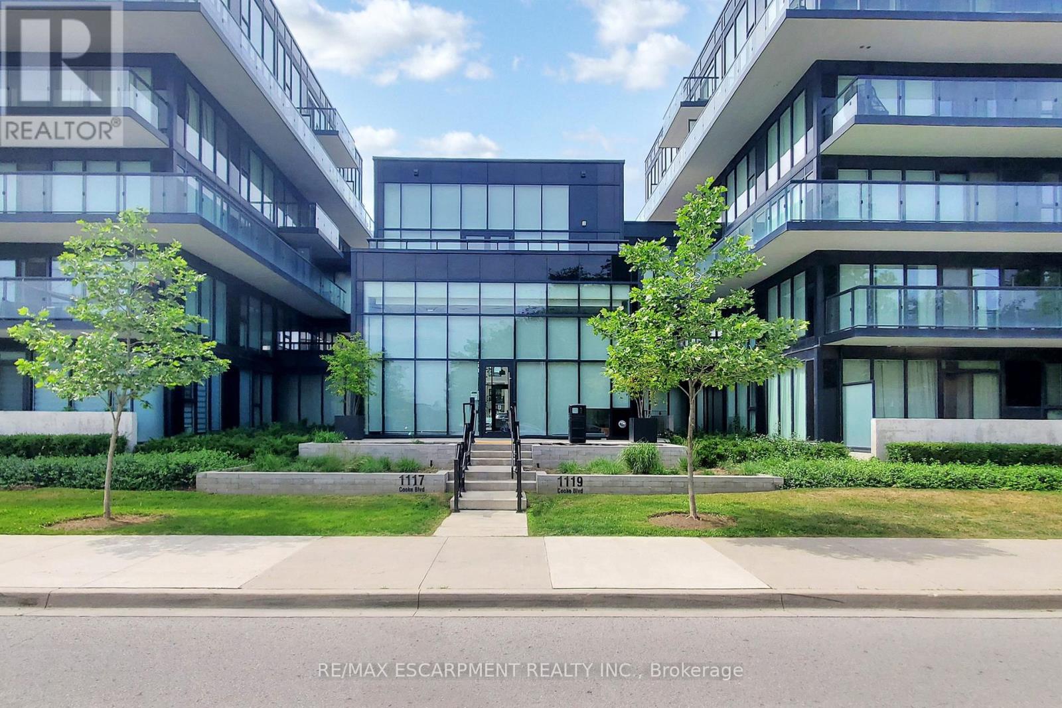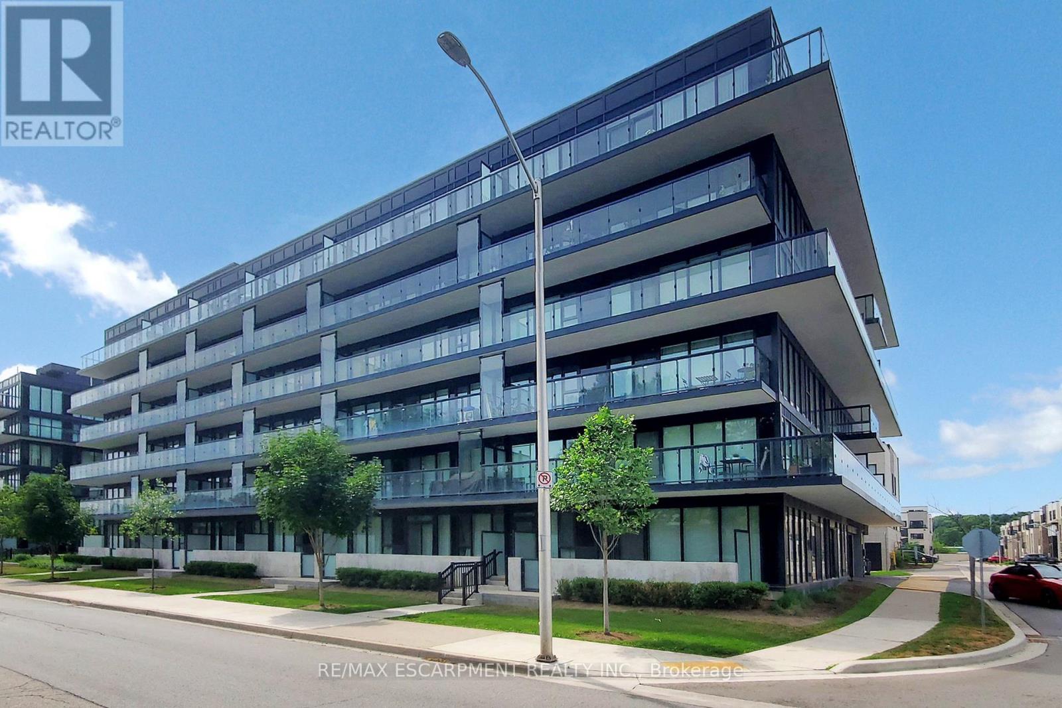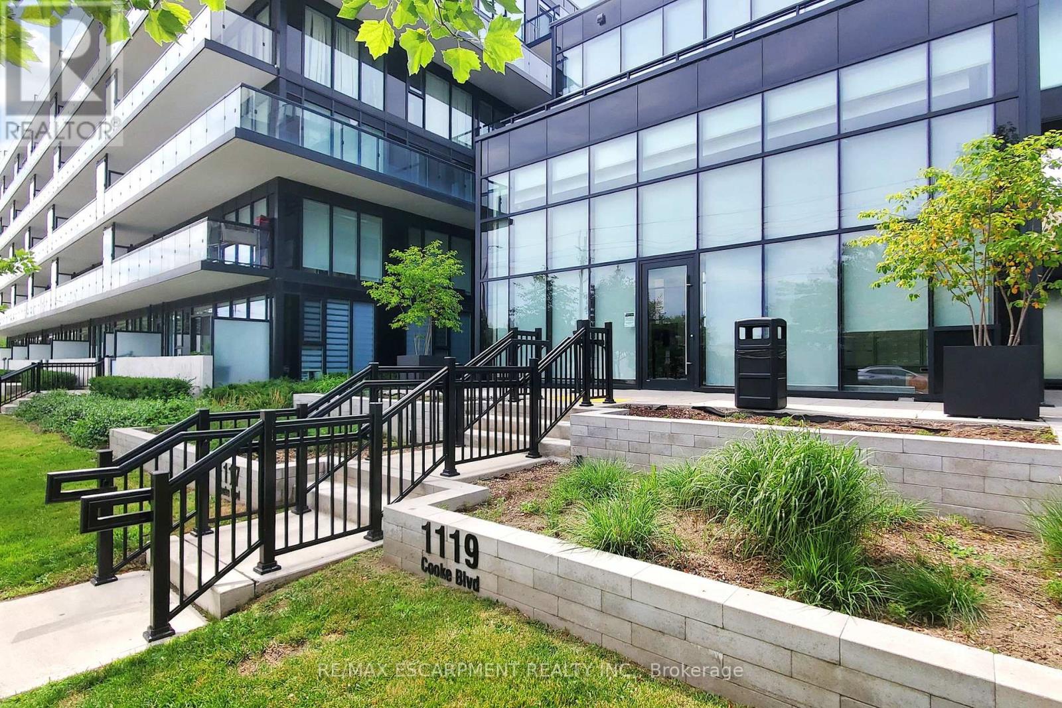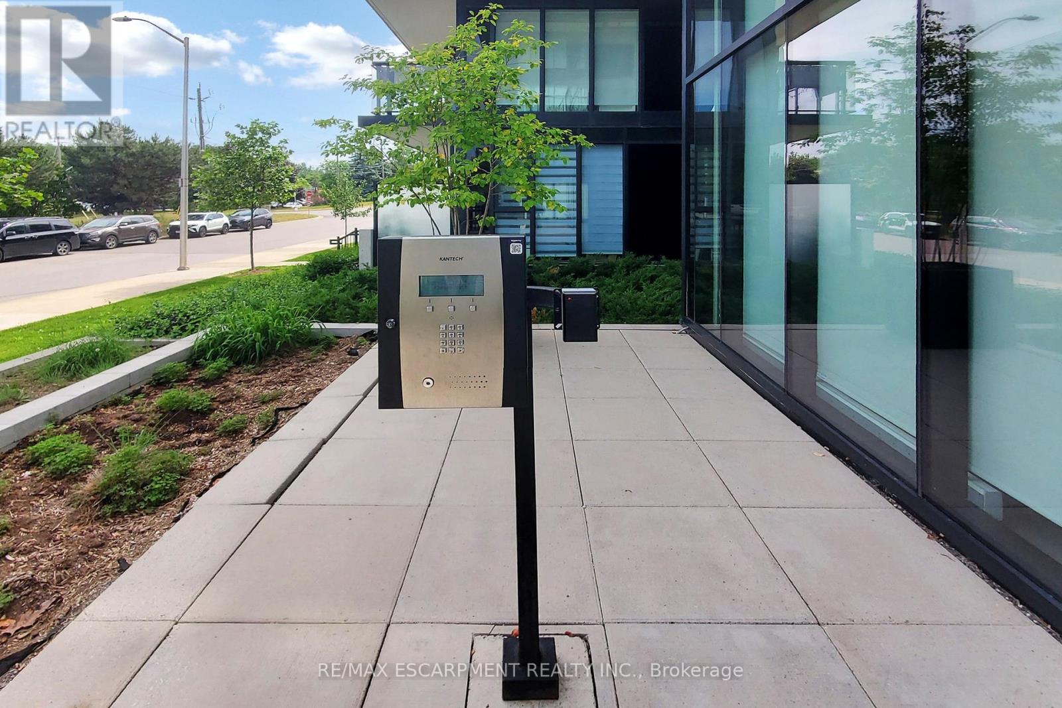B429 - 1119 Cooke Boulevard Burlington, Ontario L7T 0C7
$374,900Maintenance, Insurance, Parking
$528 Monthly
Maintenance, Insurance, Parking
$528 MonthlyExperience stylish, modern condo living at The West Condos at Stationwest, perfectly located in the highly desirable Aldershot community. Just steps to Aldershot GO Station, with only 50 minutes to Union Station, this is a commuters dream. Enjoy quick access to Hwy 403 and close proximity to McMaster University, making it an ideal choice for professionals, students, and investors alike. This carpet-free 1-bedroom, 1-bathroom unit features an open-concept layout with a contemporary kitchen boasting granite countertops, stainless steel appliances, upgraded cabinetry, and a sleek backsplash. A versatile den offers the ideal space for a home office, study area, or reading nook. Step out onto your spacious balcony and take in the clear, scenic views of the escarpment. Underground parking is included (#163). The building offers fantastic amenities including a rooftop terrace, party room, fully equipped gym, concierge service, and guest parking. Plus, you're just a short drive to the shores of Lake Ontario. (id:35762)
Property Details
| MLS® Number | W12253137 |
| Property Type | Single Family |
| Community Name | LaSalle |
| AmenitiesNearBy | Park, Place Of Worship, Public Transit |
| CommunityFeatures | Pet Restrictions |
| Features | Elevator, Balcony, In Suite Laundry |
| ParkingSpaceTotal | 1 |
Building
| BathroomTotal | 1 |
| BedroomsAboveGround | 1 |
| BedroomsTotal | 1 |
| Age | 0 To 5 Years |
| Amenities | Security/concierge, Exercise Centre, Party Room, Visitor Parking |
| Appliances | Dishwasher, Dryer, Stove, Washer, Window Coverings, Refrigerator |
| CoolingType | Central Air Conditioning |
| ExteriorFinish | Concrete Block |
| FoundationType | Poured Concrete |
| HeatingFuel | Natural Gas |
| HeatingType | Forced Air |
| SizeInterior | 0 - 499 Sqft |
| Type | Apartment |
Parking
| Underground | |
| Garage |
Land
| Acreage | No |
| LandAmenities | Park, Place Of Worship, Public Transit |
Rooms
| Level | Type | Length | Width | Dimensions |
|---|---|---|---|---|
| Main Level | Kitchen | 3.48 m | 4.06 m | 3.48 m x 4.06 m |
| Main Level | Living Room | 3.48 m | 4.06 m | 3.48 m x 4.06 m |
| Main Level | Bedroom | 3 m | 2.44 m | 3 m x 2.44 m |
| Main Level | Bathroom | Measurements not available | ||
| Main Level | Den | 1.75 m | 1.75 m | 1.75 m x 1.75 m |
https://www.realtor.ca/real-estate/28538131/b429-1119-cooke-boulevard-burlington-lasalle-lasalle
Interested?
Contact us for more information
Clinton Lorne Howell
Broker
2180 Itabashi Way #4b
Burlington, Ontario L7M 5A5

