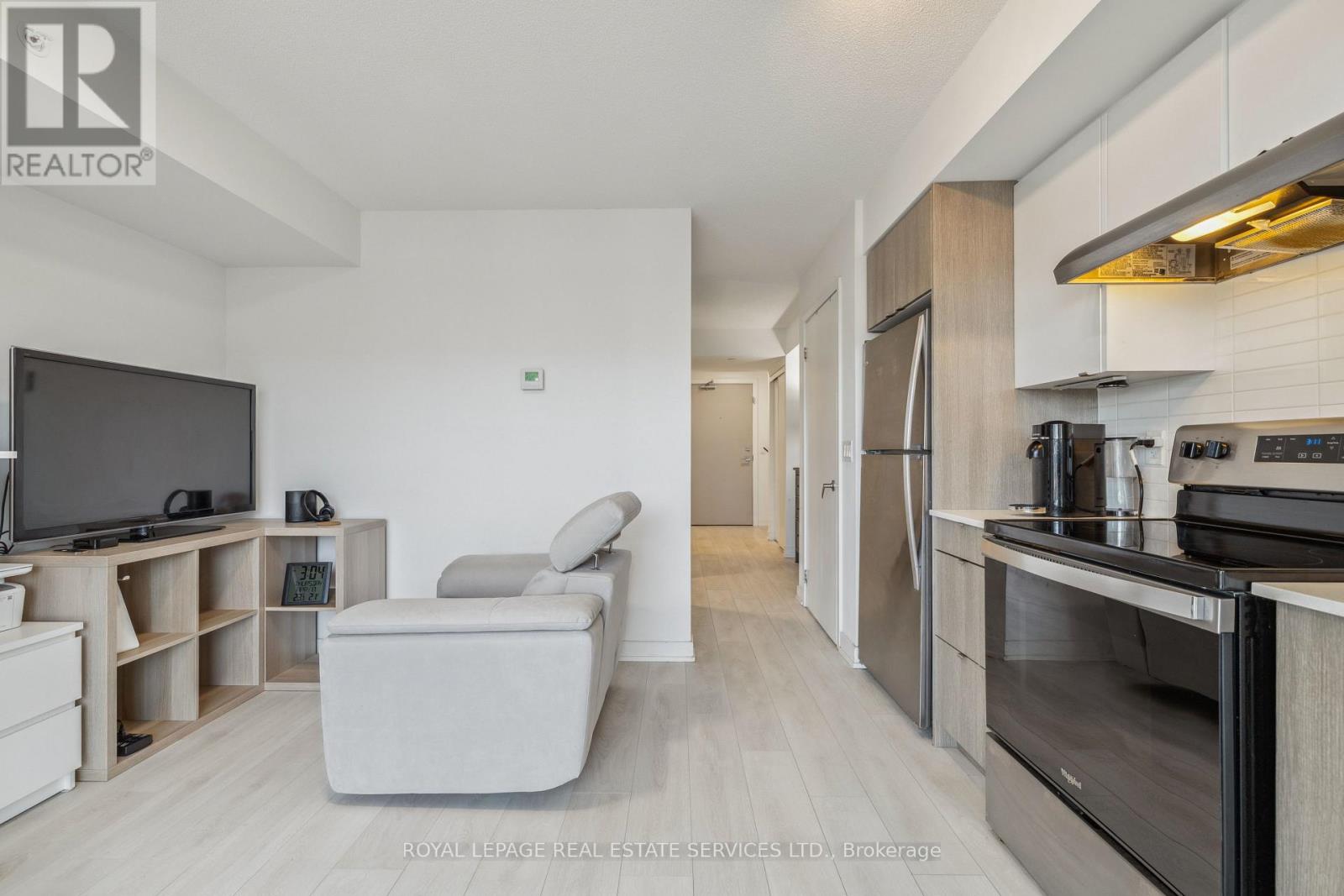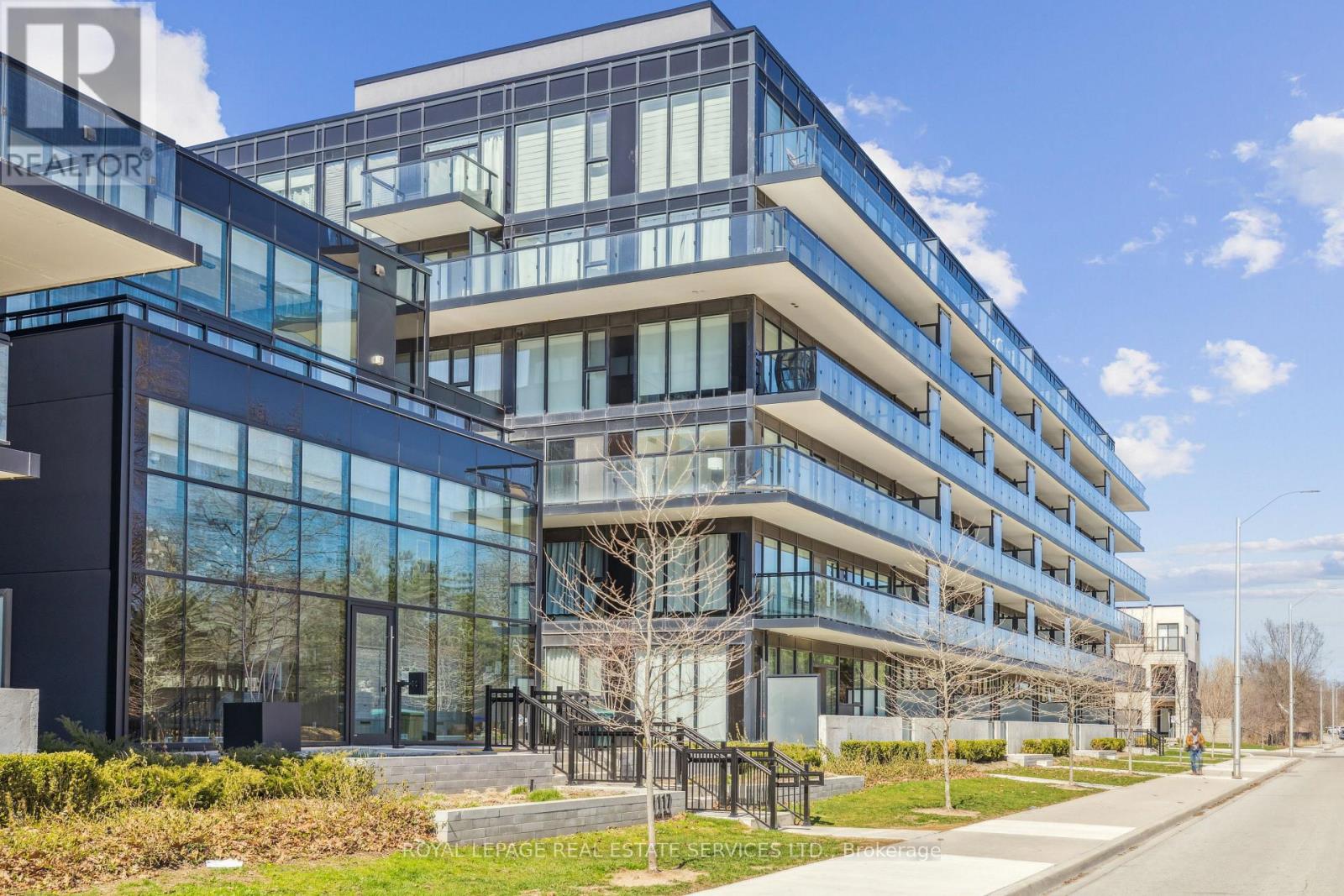B429 - 1119 Cooke Boulevard Burlington, Ontario L7T 0C7
$389,999Maintenance, Common Area Maintenance, Insurance, Parking
$527.95 Monthly
Maintenance, Common Area Maintenance, Insurance, Parking
$527.95 MonthlySituated just steps from the Aldershot GO Station, commuting is a breeze. Walking Distance to the GO TRAIN. 50 MINUTES TO DOWNTOWN TORONTO (Union Station). Quick access to Highway 403 and proximity to McMaster University make this an ideal spot for busy professionals and students. Beyond the building, the Aldershot area offers a vibrant lifestyle with nearby cafes, restaurants, parks, and trails. Lake Ontario is just a short drive away, providing ample opportunities for outdoor recreation. The carpet-free condo with Granite Countertops, SS appliances, upgraded cabinets with backsplash. Off the living room, you step onto a large balcony perfect for enjoying your morning coffee with a great and clear view of the escarpments. Underground parking is included. Building amenities include a rooftop terrace, a party room and a Gym. (id:35762)
Property Details
| MLS® Number | W12098502 |
| Property Type | Single Family |
| Community Name | LaSalle |
| AmenitiesNearBy | Place Of Worship, Hospital, Marina |
| CommunityFeatures | Pet Restrictions |
| Features | Conservation/green Belt, Elevator, Lighting, Balcony |
| ParkingSpaceTotal | 1 |
Building
| BathroomTotal | 1 |
| BedroomsAboveGround | 1 |
| BedroomsTotal | 1 |
| Age | 0 To 5 Years |
| Amenities | Exercise Centre, Party Room, Visitor Parking, Security/concierge |
| Appliances | All, Dishwasher, Dryer, Hood Fan, Microwave, Stove, Washer, Window Coverings, Refrigerator |
| CoolingType | Central Air Conditioning |
| ExteriorFinish | Concrete |
| FireProtection | Controlled Entry |
| HeatingFuel | Natural Gas |
| HeatingType | Forced Air |
| SizeInterior | 500 - 599 Sqft |
| Type | Apartment |
Parking
| Underground | |
| Garage |
Land
| Acreage | No |
| LandAmenities | Place Of Worship, Hospital, Marina |
| LandscapeFeatures | Landscaped |
| ZoningDescription | Residential |
Rooms
| Level | Type | Length | Width | Dimensions |
|---|---|---|---|---|
| Main Level | Family Room | 3.41 m | 3.41 m | 3.41 m x 3.41 m |
| Main Level | Kitchen | 3.41 m | 3.41 m | 3.41 m x 3.41 m |
| Main Level | Bedroom | 2.31 m | 3.04 m | 2.31 m x 3.04 m |
| Main Level | Bathroom | 2.37 m | 1.52 m | 2.37 m x 1.52 m |
https://www.realtor.ca/real-estate/28202923/b429-1119-cooke-boulevard-burlington-lasalle-lasalle
Interested?
Contact us for more information
Paul Maksimischin
Broker
2320 Bloor Street West
Toronto, Ontario M6S 1P2





































