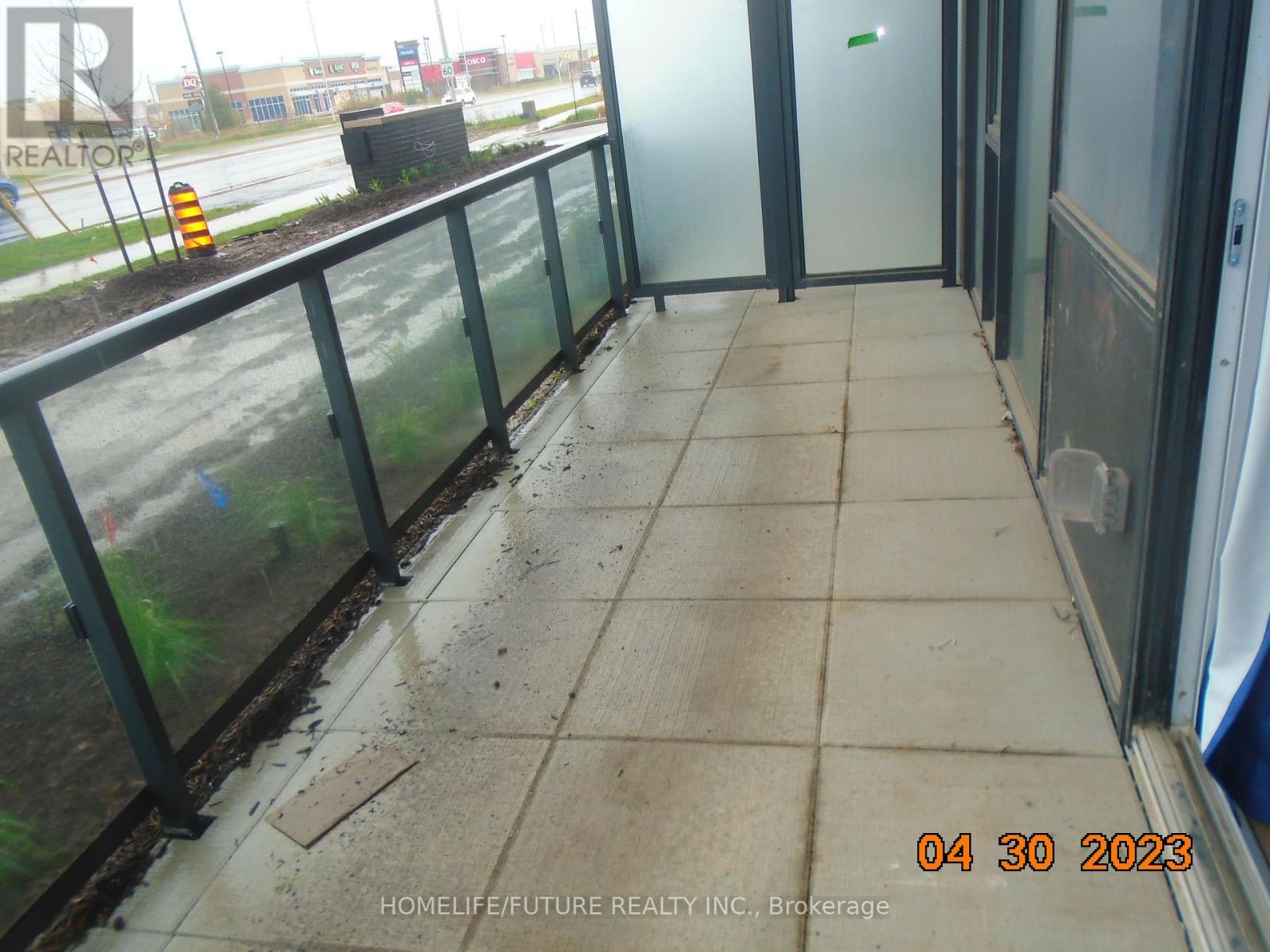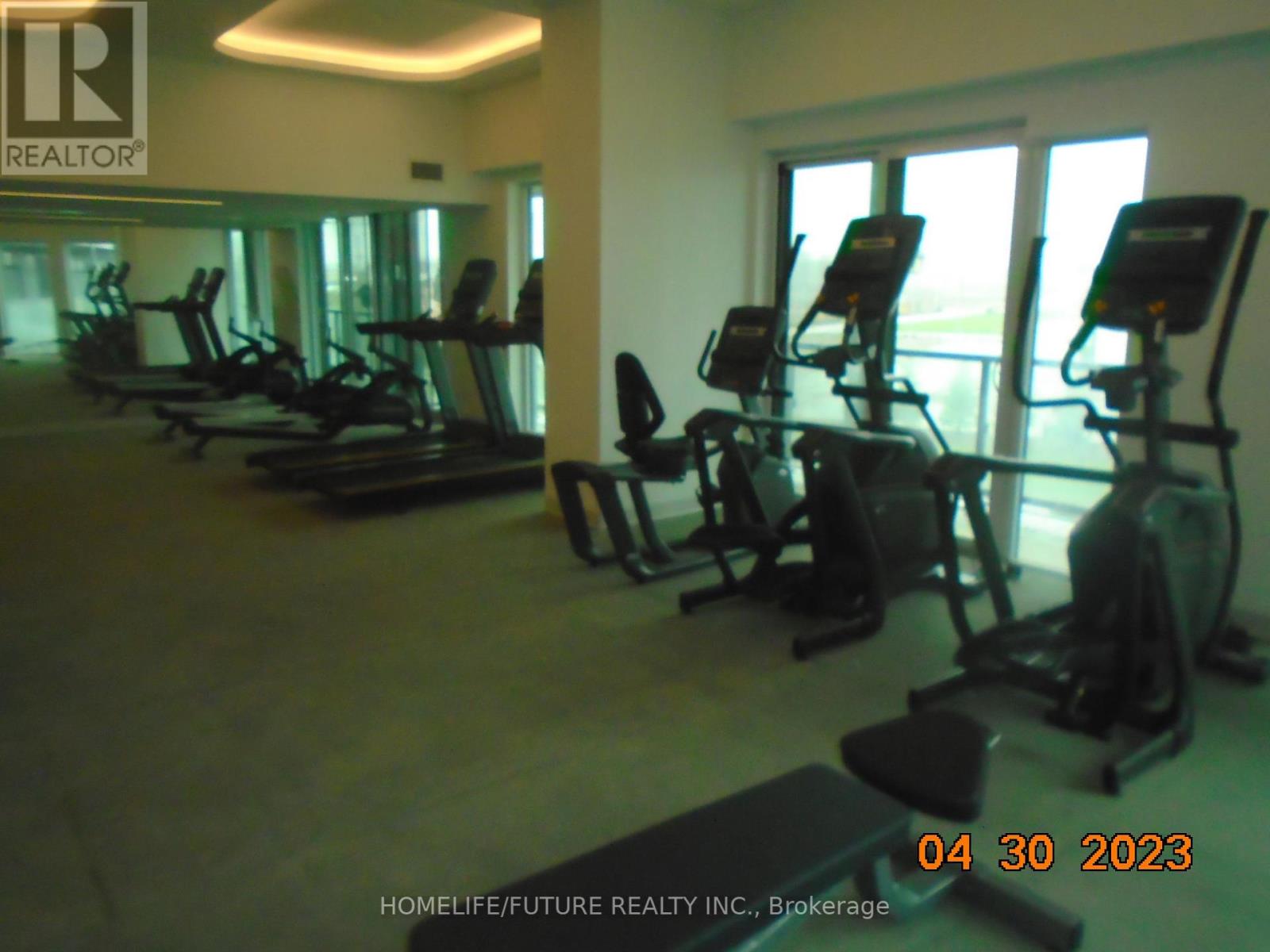B105 - 3200 Dakota Common Burlington, Ontario L7M 2A7
$2,300 Monthly
Spacious 2 Bed & 1 Bath Condo Unit With 747 Sqft In Total (631 Sqft Interior & 116 Sqft Terrace) One Underground Parking Is Included With The Lease Price. This Beautiful Modern Unit Features An Open Concept Kitchen With Stainless Steel Appliances And Quartz Countertops. It Also Includes A Smart Home Monitoring System With A Smarts Thermostat. Laminate Flooring Throughout The Unit Provides A Sleek Look And Ample Natural Light Brighten The Space. Enjoy A Large East Facing Terrace. Private Gate Access From Terrace To The Unit. The Building Offers24hrs Concierge Service, Security, A Bbq Area, Gym, Sauna, Steam Room, Party Room, Outdoor Pool Games Room And Outdoor Garden. (id:35762)
Property Details
| MLS® Number | W12111162 |
| Property Type | Single Family |
| Community Name | Alton |
| AmenitiesNearBy | Hospital, Public Transit, Schools |
| CommunityFeatures | Pet Restrictions |
| Features | Elevator, Carpet Free, In Suite Laundry |
| ParkingSpaceTotal | 1 |
| Structure | Patio(s) |
Building
| BathroomTotal | 1 |
| BedroomsAboveGround | 2 |
| BedroomsTotal | 2 |
| Age | 0 To 5 Years |
| Amenities | Exercise Centre, Sauna, Visitor Parking, Security/concierge |
| Appliances | Dishwasher, Dryer, Stove, Washer, Refrigerator |
| CoolingType | Central Air Conditioning |
| ExteriorFinish | Concrete |
| FireProtection | Security Guard, Security System |
| FlooringType | Laminate |
| FoundationType | Poured Concrete |
| HeatingFuel | Natural Gas |
| HeatingType | Forced Air |
| SizeInterior | 600 - 699 Sqft |
| Type | Apartment |
Parking
| Underground | |
| Garage |
Land
| Acreage | No |
| LandAmenities | Hospital, Public Transit, Schools |
Rooms
| Level | Type | Length | Width | Dimensions |
|---|---|---|---|---|
| Flat | Foyer | 2.65 m | 1.52 m | 2.65 m x 1.52 m |
| Flat | Living Room | 3.2 m | 2.83 m | 3.2 m x 2.83 m |
| Flat | Dining Room | 6.77 m | 6.1 m | 6.77 m x 6.1 m |
| Flat | Kitchen | 6.77 m | 6.1 m | 6.77 m x 6.1 m |
| Flat | Primary Bedroom | 3.2 m | 2.87 m | 3.2 m x 2.87 m |
| Flat | Bedroom 2 | 2.74 m | 2.65 m | 2.74 m x 2.65 m |
https://www.realtor.ca/real-estate/28231468/b105-3200-dakota-common-burlington-alton-alton
Interested?
Contact us for more information
Peri Nadarajah
Broker
7 Eastvale Drive Unit 205
Markham, Ontario L3S 4N8
















