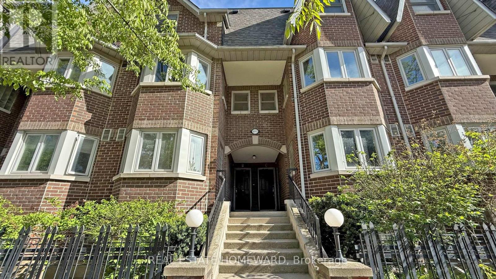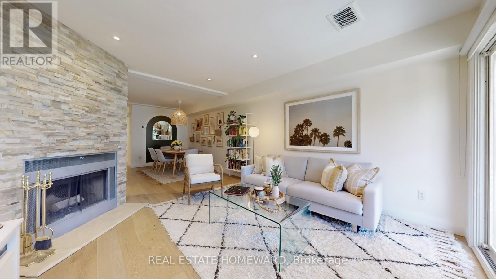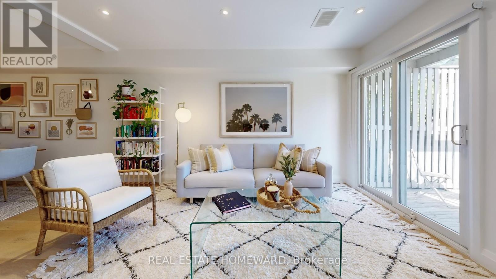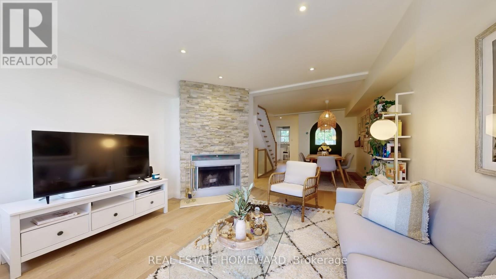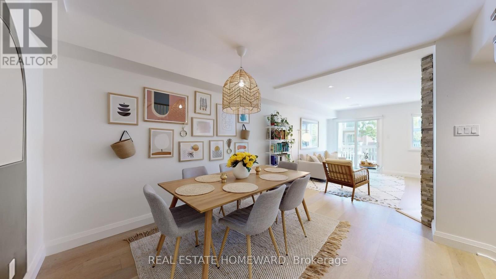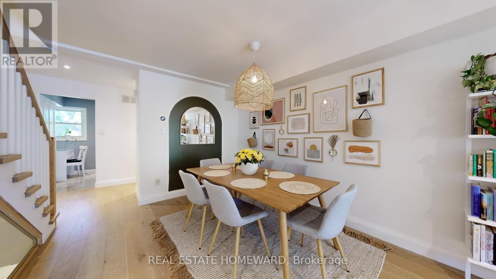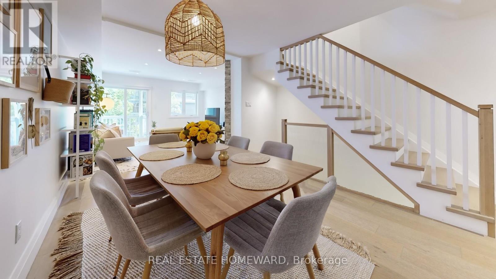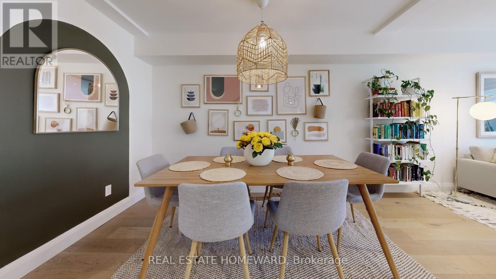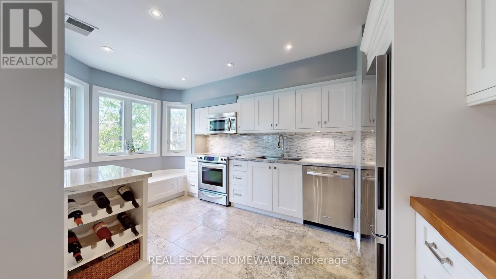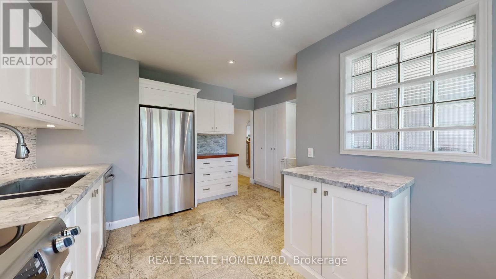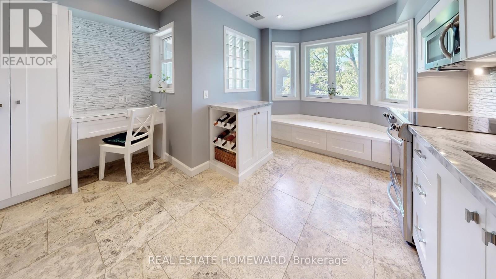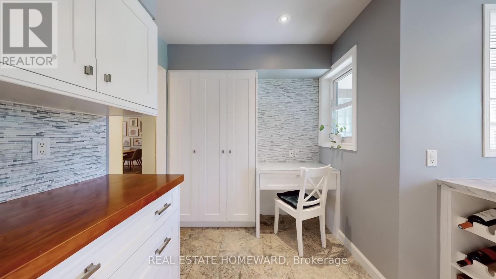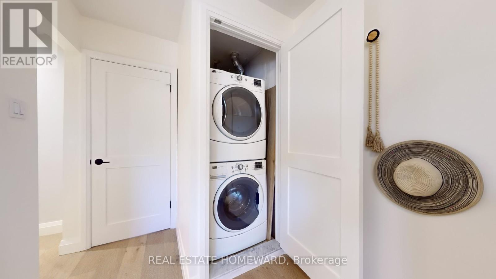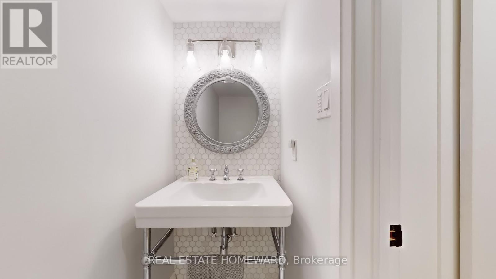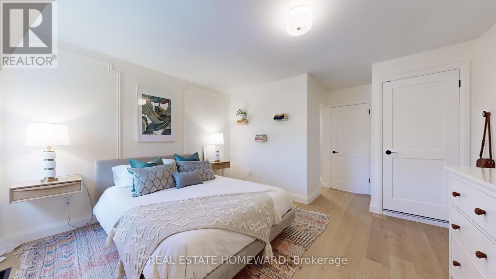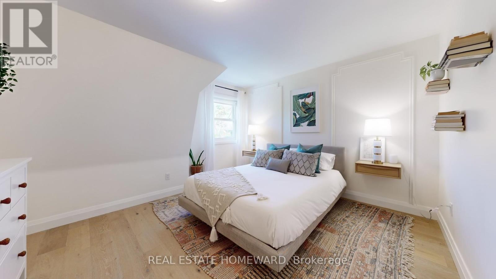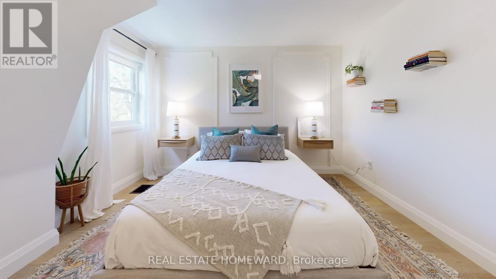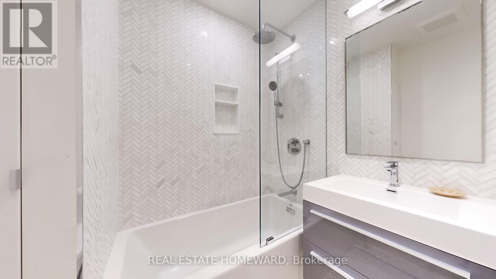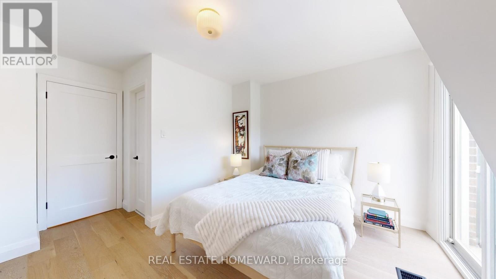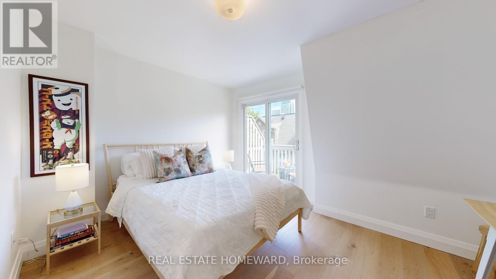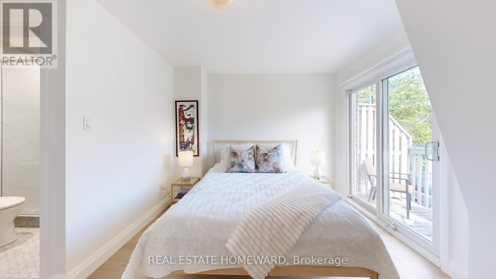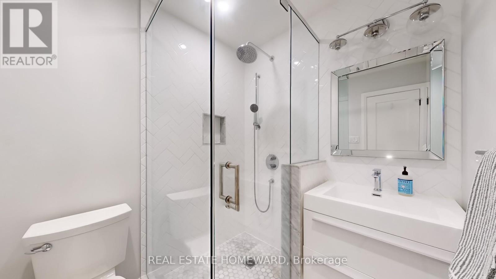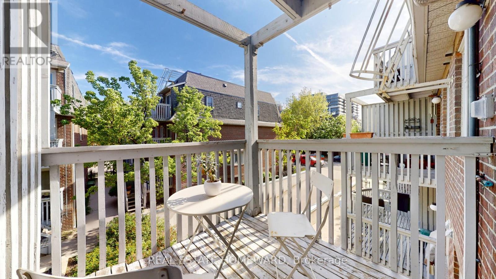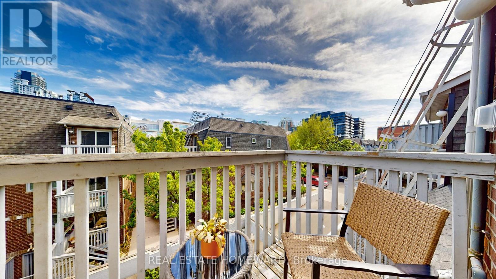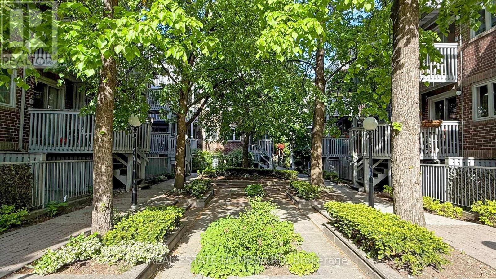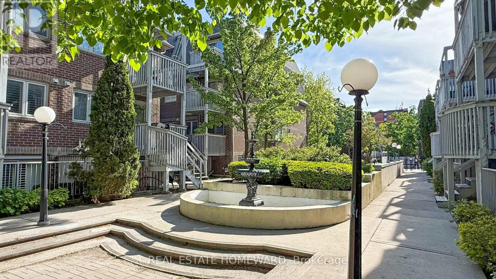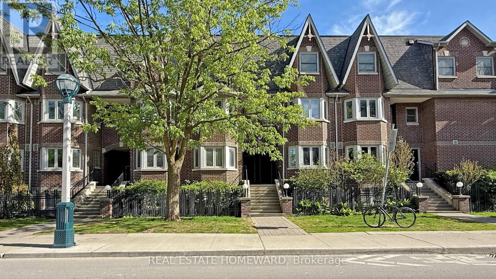B - 895 Adelaide Street W Toronto, Ontario M6J 3T1
$1,179,000Maintenance, Common Area Maintenance, Insurance, Parking, Water
$1,161.41 Monthly
Maintenance, Common Area Maintenance, Insurance, Parking, Water
$1,161.41 MonthlyWelcome to this stunning 2-bedroom, 3-bathroom Condo Townhouse offering 1310 square feet of thoughtfully designed living space, Plus two sun-soaked south-facing balconies perfect for relaxing or entertaining with a natural gas BBQ hookup already in place. Inside, you'll find a beautifully upgraded kitchen that is both stylish and functional, featuring Quartz countertops, a custom backsplash, built-in window bench and desk, generous pantry storage with a wine rack, and under-cabinet lighting. Wide-plank white oak hardwood floors flow throughout, complemented by a fully rebuilt and widened staircase with modern glass panels, one section even removes for effortless move-ins.The inviting living area boasts a rare wood-burning fireplace (professionally serviced annually), while three renovated bathrooms exude spa-like luxury with marble tiles and high-end finishes. Both bedrooms have Ensuite Bathrooms and feature custom closet organizers for maximum function and flow. Enjoy peace and privacy in a quiet, interior courtyard, and take advantage of incredibly rare two underground parking spots and one locker all included.All this just steps from the best of downtown living, Trinity Bellwoods and Stanley Park, top restaurants, bars, Cafe's and boutique shops on Queen West, King West, Ossington Ave and Liberty Village. 97 Walkscore! Don't miss this rare opportunity to own a truly turnkey Townhouse with character, quality, and convenience! Join me at the Open House this Saturday and Sunday 2-5pm (May 31 and June 1) (id:35762)
Property Details
| MLS® Number | C12164310 |
| Property Type | Single Family |
| Neigbourhood | Spadina—Fort York |
| Community Name | Niagara |
| AmenitiesNearBy | Public Transit, Park, Place Of Worship |
| CommunityFeatures | Pet Restrictions, Community Centre |
| Features | Balcony, Paved Yard, Carpet Free |
| ParkingSpaceTotal | 2 |
| ViewType | City View |
Building
| BathroomTotal | 3 |
| BedroomsAboveGround | 2 |
| BedroomsTotal | 2 |
| Amenities | Fireplace(s), Storage - Locker |
| Appliances | Dishwasher, Dryer, Microwave, Oven, Washer, Window Coverings, Refrigerator |
| CoolingType | Central Air Conditioning, Ventilation System |
| ExteriorFinish | Brick |
| FireplacePresent | Yes |
| FireplaceTotal | 1 |
| FlooringType | Hardwood, Tile |
| HalfBathTotal | 1 |
| HeatingFuel | Natural Gas |
| HeatingType | Forced Air |
| StoriesTotal | 2 |
| SizeInterior | 1200 - 1399 Sqft |
| Type | Row / Townhouse |
Parking
| Underground | |
| Garage |
Land
| Acreage | No |
| FenceType | Fenced Yard |
| LandAmenities | Public Transit, Park, Place Of Worship |
| LandscapeFeatures | Landscaped |
Rooms
| Level | Type | Length | Width | Dimensions |
|---|---|---|---|---|
| Second Level | Primary Bedroom | 5.14 m | 4.03 m | 5.14 m x 4.03 m |
| Second Level | Bedroom 2 | 4.25 m | 4.02 m | 4.25 m x 4.02 m |
| Second Level | Bathroom | 1.83 m | 1.75 m | 1.83 m x 1.75 m |
| Second Level | Bathroom | 2.46 m | 1.88 m | 2.46 m x 1.88 m |
| Main Level | Living Room | 4.42 m | 4.03 m | 4.42 m x 4.03 m |
| Main Level | Dining Room | 3.32 m | 3.14 m | 3.32 m x 3.14 m |
| Main Level | Kitchen | 4.38 m | 4.02 m | 4.38 m x 4.02 m |
| Main Level | Bathroom | 2.34 m | 0.84 m | 2.34 m x 0.84 m |
https://www.realtor.ca/real-estate/28347597/b-895-adelaide-street-w-toronto-niagara-niagara
Interested?
Contact us for more information
Sharon Lee Pan
Salesperson
1858 Queen Street E.
Toronto, Ontario M4L 1H1

