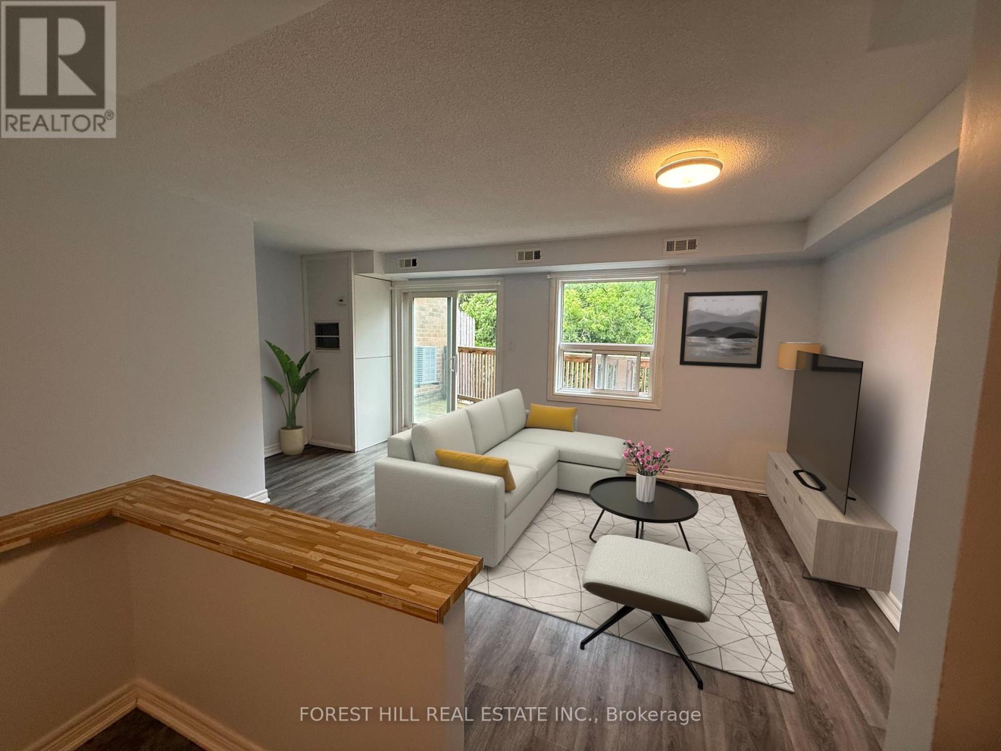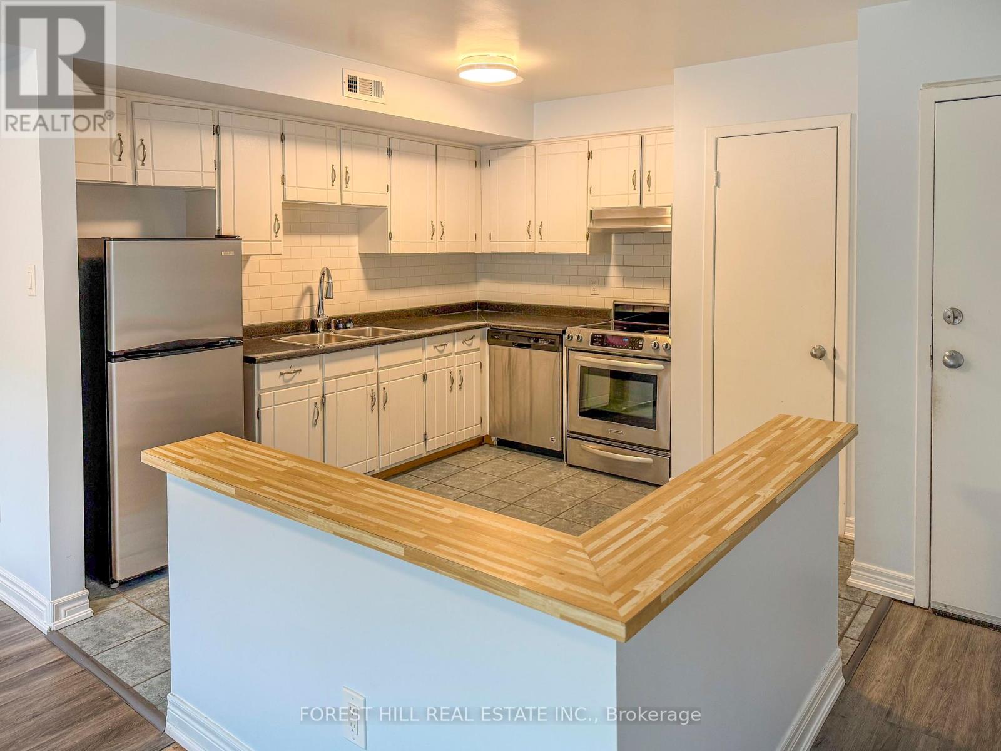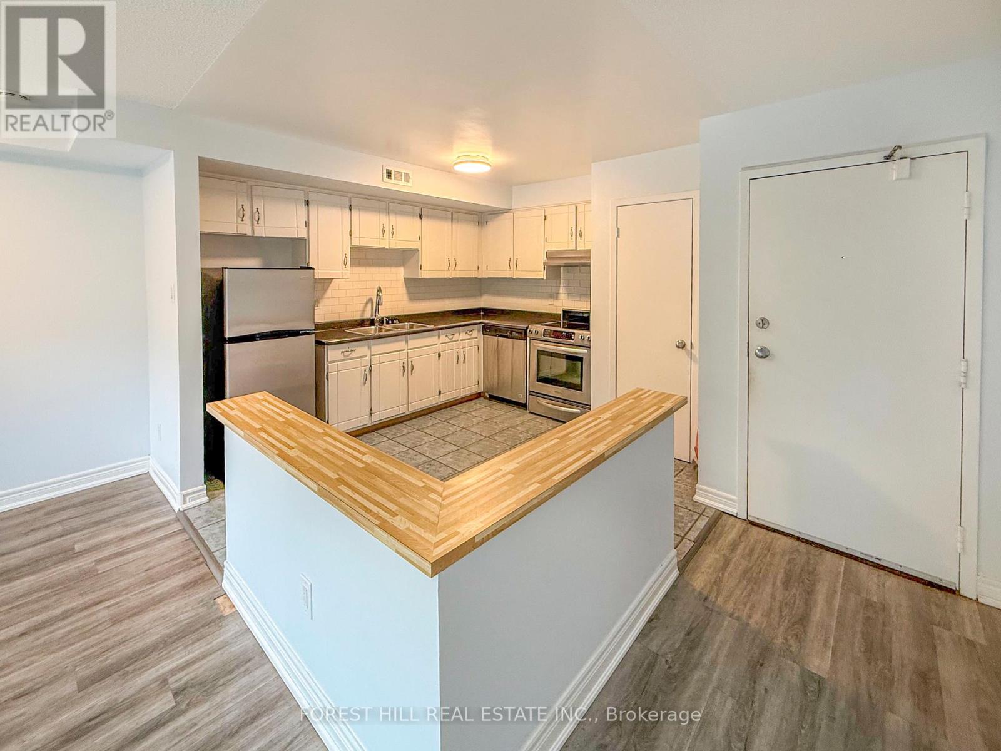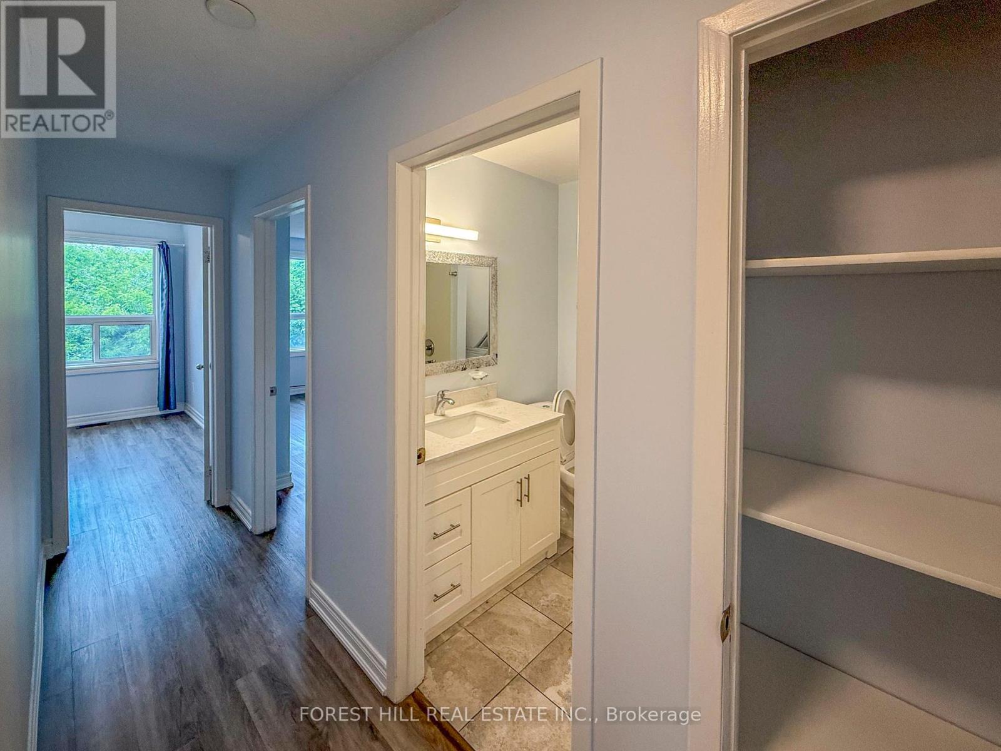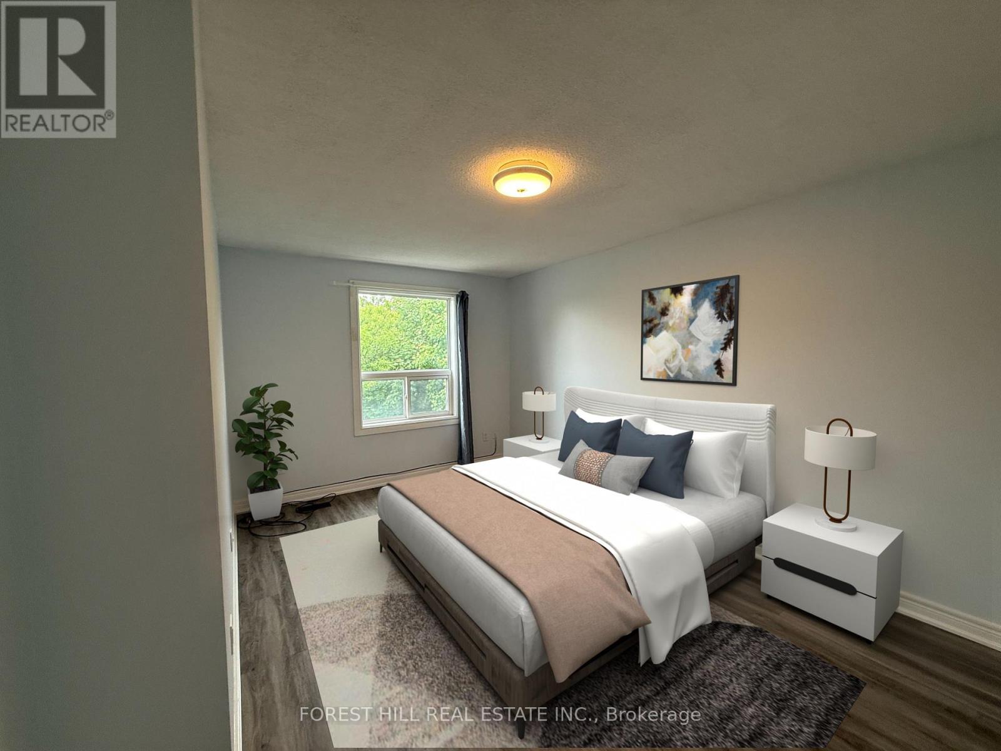B - 4132 Dundas Street W Toronto, Ontario M8X 1X3
$2,450 Monthly
This bright and beautiful 2-bedroom, 1-bathroom apartment offers modern comfort in a prime Etobicoke location. Featuring an open-concept layout with stylish vinyl flooring, a contemporary kitchen with stainless steel appliances, tile backsplash, ample cabinetry. This unit is both functional and inviting. The spacious bedrooms are filled with natural light and offer serene green views, while the full bathroom boasts a modern vanity and clean, neutral finishes. Additional highlights include in-suite laundry with a stacked washer and dryer, dedicated storage, and a private balcony overlooking a quiet, tree-lined trail. One dedicated parking spot is included at the back of the building for added convenience. Located just steps from transit, parks, shopping, and restaurants, with easy access to major highways, this charming upper-level suite is ideal for professionals or small families seeking comfort and convenience in a peaceful neighborhood. (id:35762)
Property Details
| MLS® Number | W12195878 |
| Property Type | Single Family |
| Neigbourhood | Edenbridge-Humber Valley |
| Community Name | Edenbridge-Humber Valley |
| Features | Carpet Free |
| ParkingSpaceTotal | 1 |
Building
| BathroomTotal | 1 |
| BedroomsAboveGround | 2 |
| BedroomsTotal | 2 |
| Amenities | Separate Heating Controls, Separate Electricity Meters |
| Appliances | Dishwasher, Dryer, Stove, Washer, Refrigerator |
| CoolingType | Central Air Conditioning |
| ExteriorFinish | Brick |
| FireplacePresent | Yes |
| HeatingFuel | Natural Gas |
| HeatingType | Forced Air |
| StoriesTotal | 2 |
| SizeInterior | 700 - 1100 Sqft |
| Type | Other |
| UtilityWater | Municipal Water |
Parking
| No Garage |
Land
| Acreage | No |
| Sewer | Sanitary Sewer |
| SizeDepth | 118 Ft |
| SizeFrontage | 18 Ft ,10 In |
| SizeIrregular | 18.9 X 118 Ft |
| SizeTotalText | 18.9 X 118 Ft |
Rooms
| Level | Type | Length | Width | Dimensions |
|---|---|---|---|---|
| Second Level | Bedroom | 3.5 m | 5.5 m | 3.5 m x 5.5 m |
| Second Level | Bedroom 2 | 2.2 m | 3.4 m | 2.2 m x 3.4 m |
| Main Level | Kitchen | 2.7 m | 4.25 m | 2.7 m x 4.25 m |
| Main Level | Living Room | 3.5 m | 4.6 m | 3.5 m x 4.6 m |
| Main Level | Dining Room | 1.2 m | 4.2 m | 1.2 m x 4.2 m |
Utilities
| Cable | Available |
| Electricity | Installed |
| Sewer | Installed |
Interested?
Contact us for more information
Gina Mazza
Salesperson
15 Lesmill Rd Unit 1
Toronto, Ontario M3B 2T3

