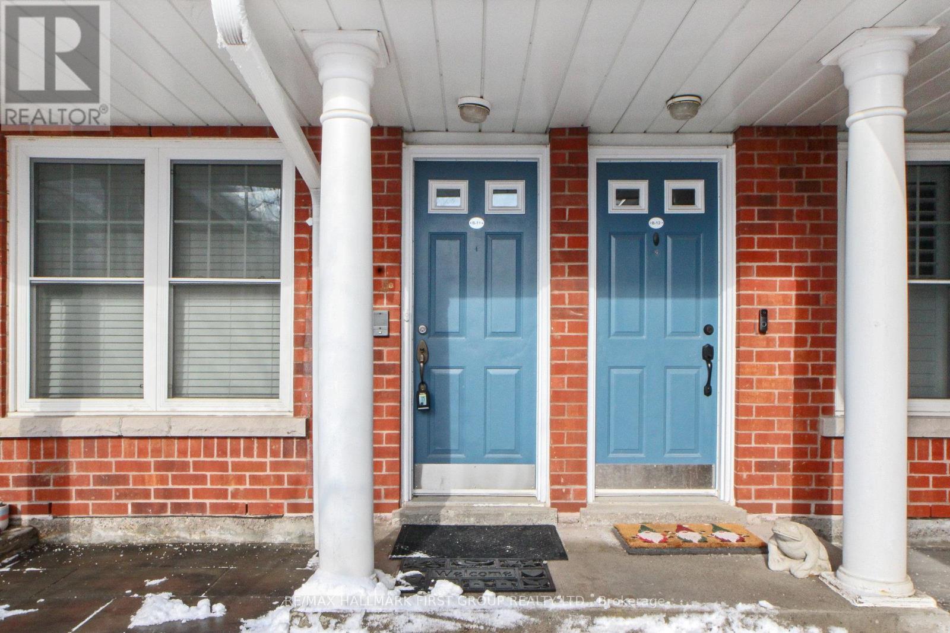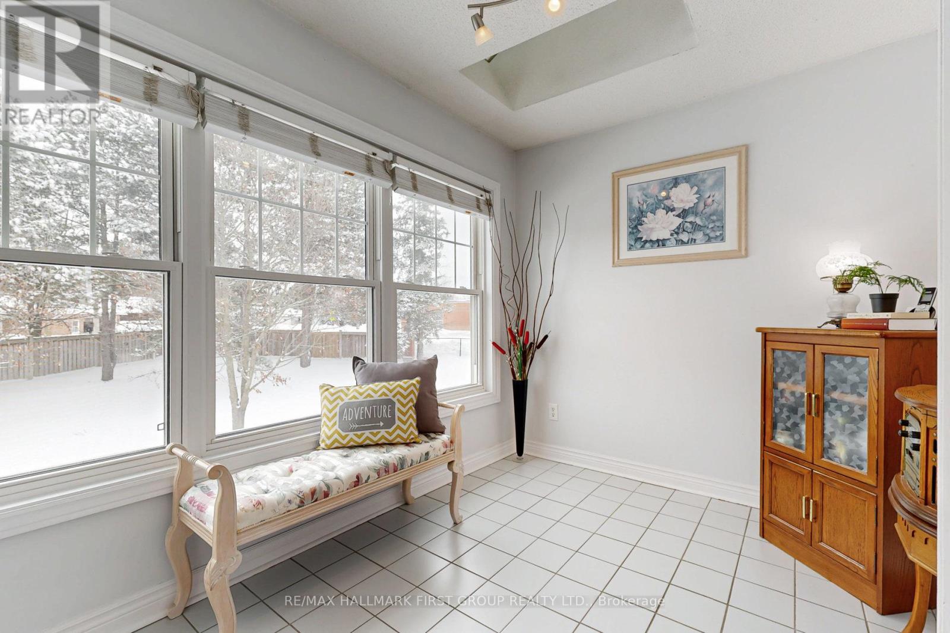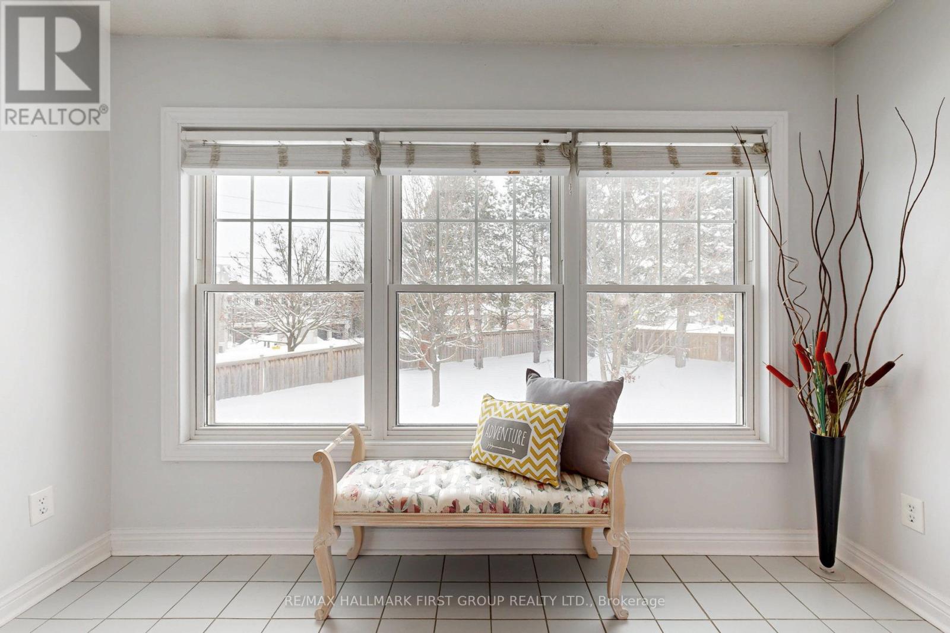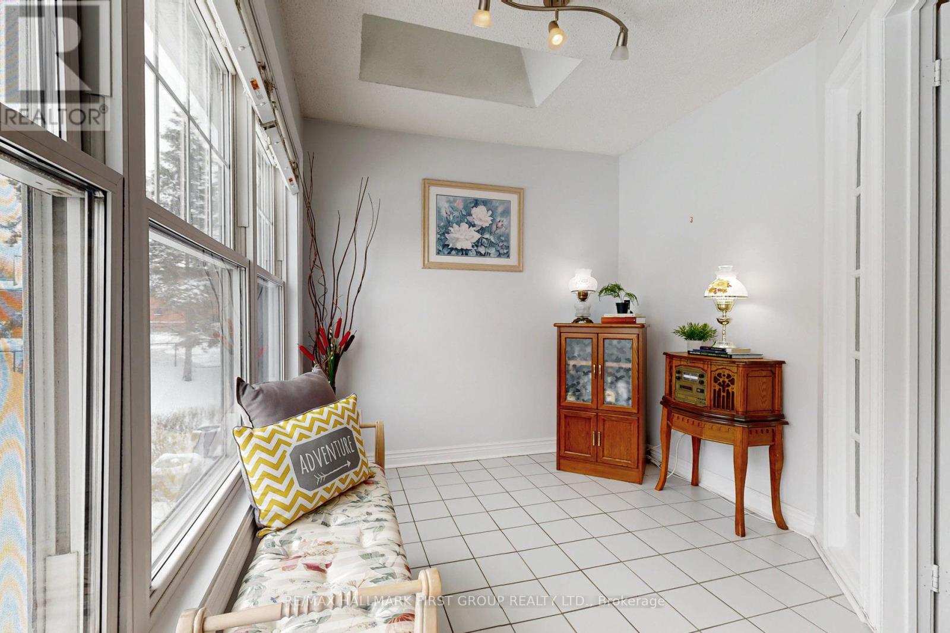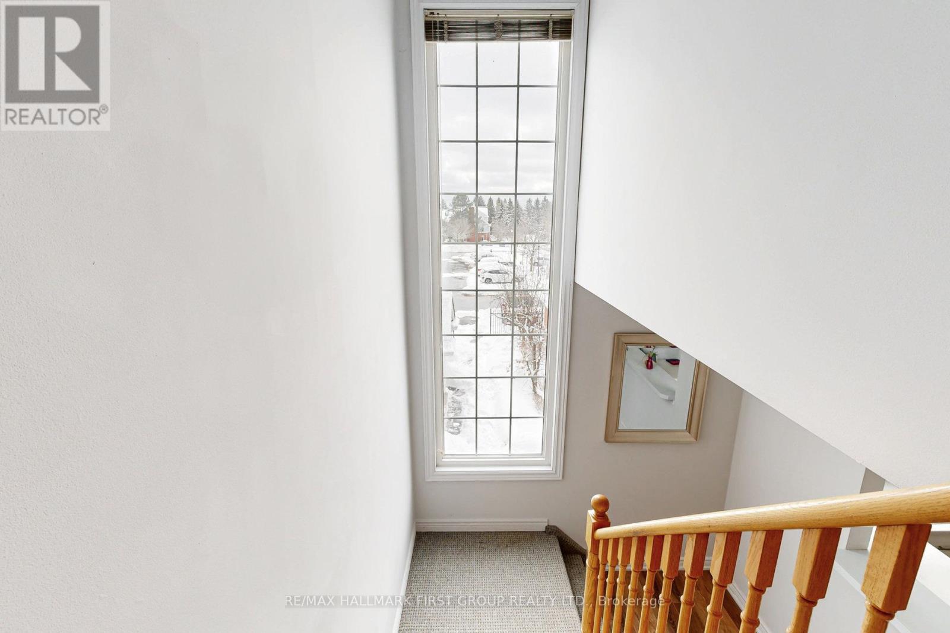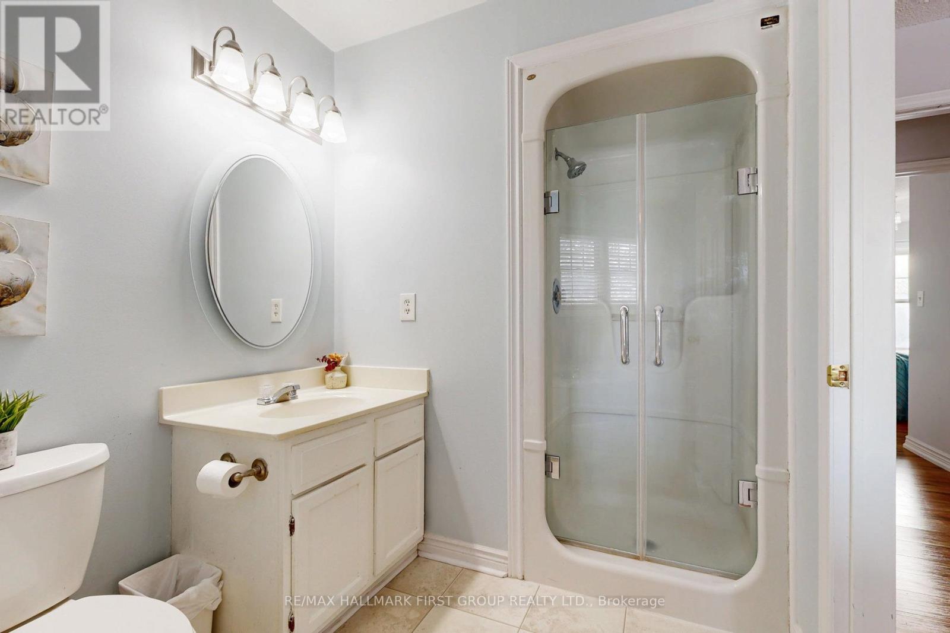B-11 - 1653 Nash Road Clarington, Ontario L1E 1S8
$490,000Maintenance, Water, Common Area Maintenance, Insurance, Parking
$902 Monthly
Maintenance, Water, Common Area Maintenance, Insurance, Parking
$902 MonthlyBeautiful 3Bed 3Bath 1,660 sq. ft. 2-storey condo in Parkwood Village, Courtice! This beautifully upgraded home features an open-concept living and dining area with a charming two-sided fireplace, upgraded laminate flooring (2018), and a renovated kitchen with white cabinetry, quartz countertops, and a large sink. French doors lead to a stunning solarium with skylights and wall-to-wall windows, creating a bright and inviting space. The spacious primary bedroom boasts a Juliette balcony, walk-in closet, and a 4-piece ensuite with a soaker tub and walk-in shower. Two additional bedrooms offer southern exposures and large closets, complemented by a third full bath and upper-level laundry with an updated washer and dryer. Enjoy a low-maintenance lifestyle with all water consumption, exterior maintenance, snow clearing, salting, and year-round garden care included. Residents also have access to tennis and pickleball courts, two car wash bays, and a private storage locker just steps from the unit. The party room is available to all owners at no charge. Conveniently located within walking distance to grocery stores, restaurants, the Courtice Community Centre, and top-rated schools, with easy access to Highways 418, 407, 401, and Oshawa GO. Don't miss this incredible opportunity schedule your viewing today! (id:35762)
Property Details
| MLS® Number | E12042751 |
| Property Type | Single Family |
| Community Name | Courtice |
| AmenitiesNearBy | Public Transit, Schools |
| CommunityFeatures | Pet Restrictions |
| Features | Wooded Area, Balcony, Dry, In Suite Laundry |
| ParkingSpaceTotal | 1 |
| Structure | Tennis Court |
Building
| BathroomTotal | 3 |
| BedroomsAboveGround | 3 |
| BedroomsTotal | 3 |
| Age | 31 To 50 Years |
| Amenities | Car Wash, Party Room, Visitor Parking, Storage - Locker |
| Appliances | Water Heater, Window Coverings |
| CoolingType | Central Air Conditioning |
| ExteriorFinish | Vinyl Siding, Brick |
| FireProtection | Monitored Alarm |
| FlooringType | Laminate, Ceramic |
| FoundationType | Block |
| HalfBathTotal | 1 |
| HeatingFuel | Electric |
| HeatingType | Heat Pump |
| SizeInterior | 1600 - 1799 Sqft |
| Type | Row / Townhouse |
Parking
| No Garage |
Land
| Acreage | No |
| LandAmenities | Public Transit, Schools |
| LandscapeFeatures | Landscaped |
| ZoningDescription | Single Family Residential |
Rooms
| Level | Type | Length | Width | Dimensions |
|---|---|---|---|---|
| Main Level | Kitchen | 4.43 m | 2.54 m | 4.43 m x 2.54 m |
| Main Level | Living Room | 5.38 m | 4.83 m | 5.38 m x 4.83 m |
| Main Level | Dining Room | 3.67 m | 2.79 m | 3.67 m x 2.79 m |
| Main Level | Sunroom | 3.429 m | 2 m | 3.429 m x 2 m |
| Upper Level | Primary Bedroom | 4.97 m | 3.34 m | 4.97 m x 3.34 m |
| Upper Level | Bedroom 2 | 3.78 m | 2.74 m | 3.78 m x 2.74 m |
| Upper Level | Bedroom 3 | 3.78 m | 2.74 m | 3.78 m x 2.74 m |
https://www.realtor.ca/real-estate/28076617/b-11-1653-nash-road-clarington-courtice-courtice
Interested?
Contact us for more information
Kris Gnanenthra
Salesperson
1154 Kingston Road
Pickering, Ontario L1V 1B4


