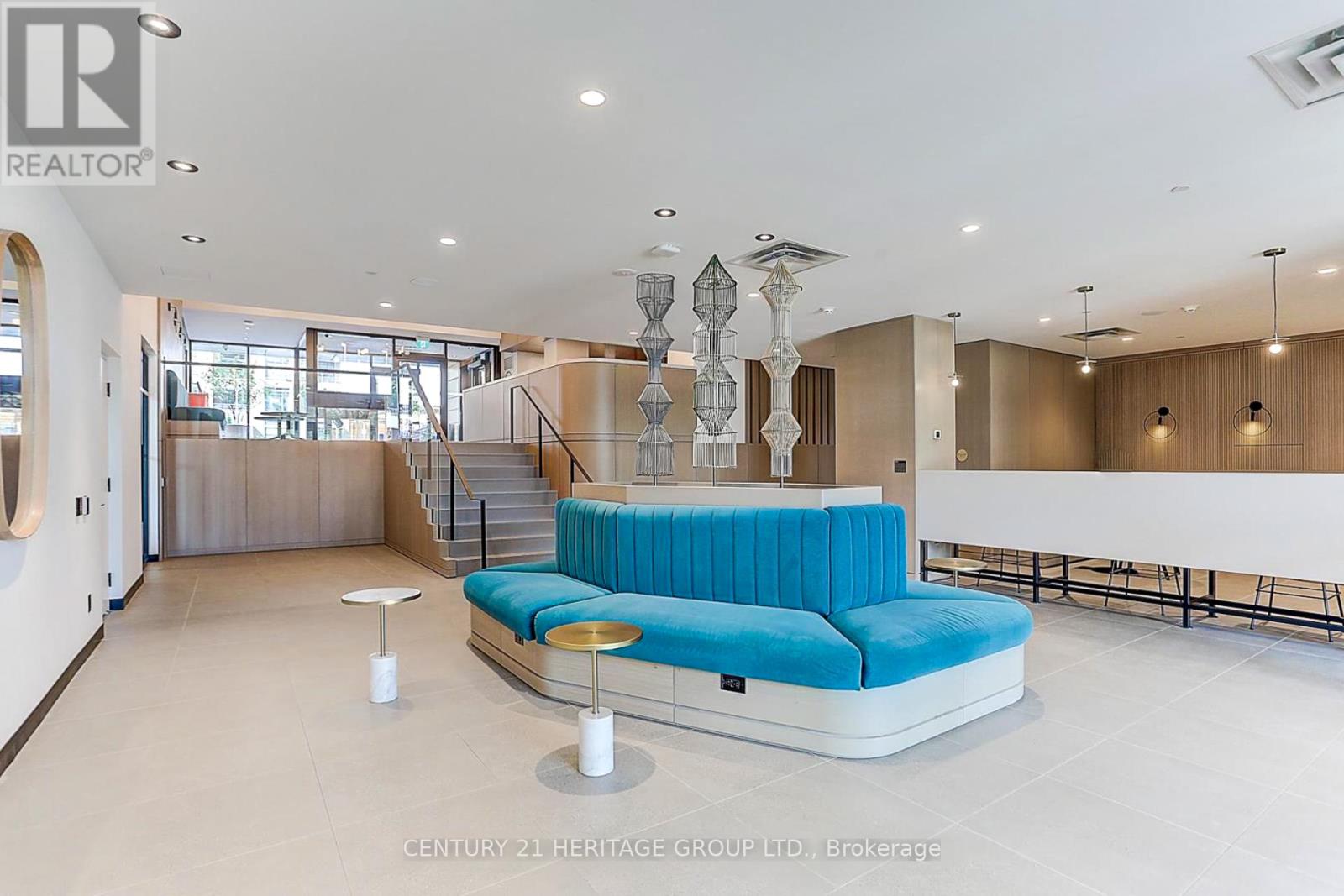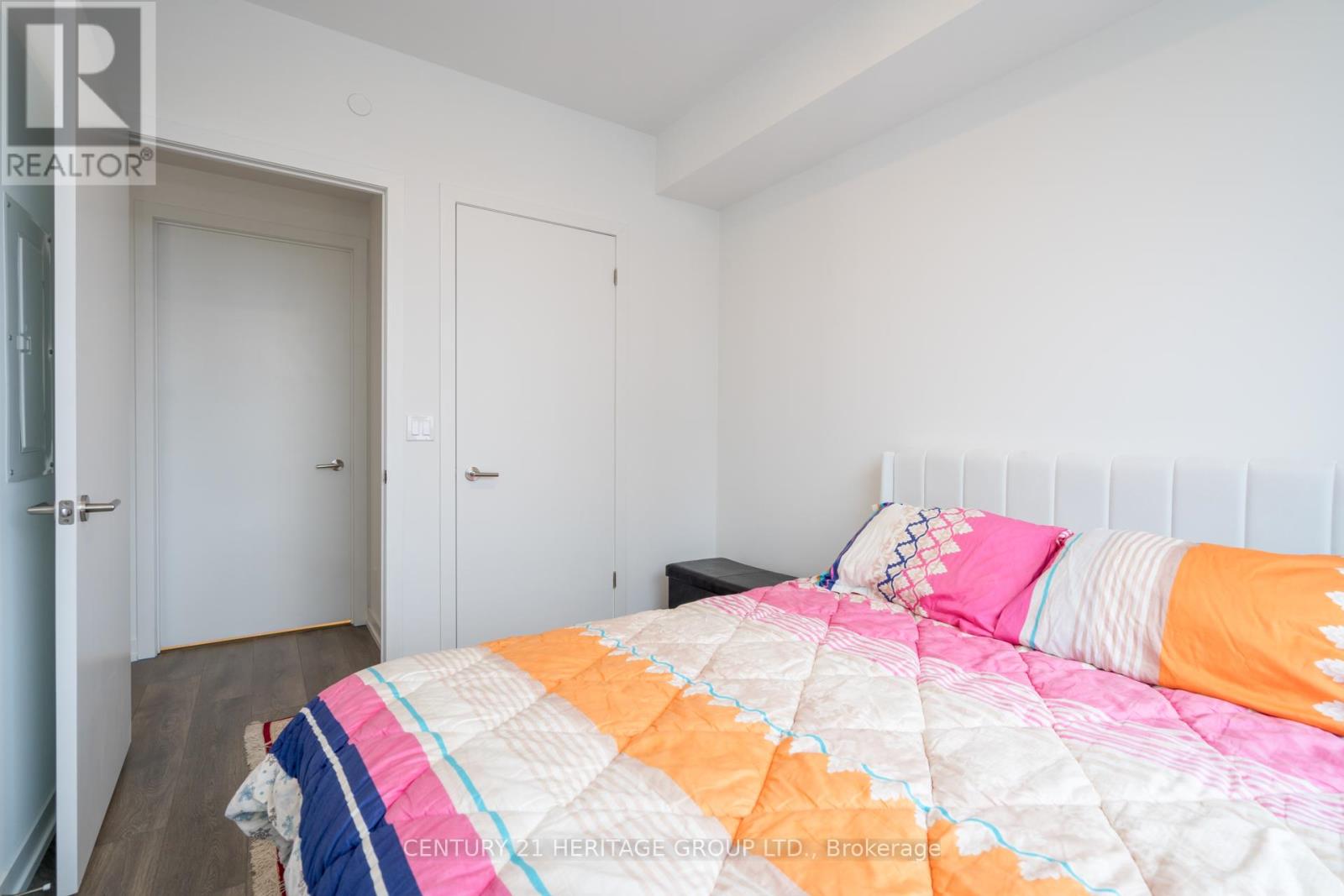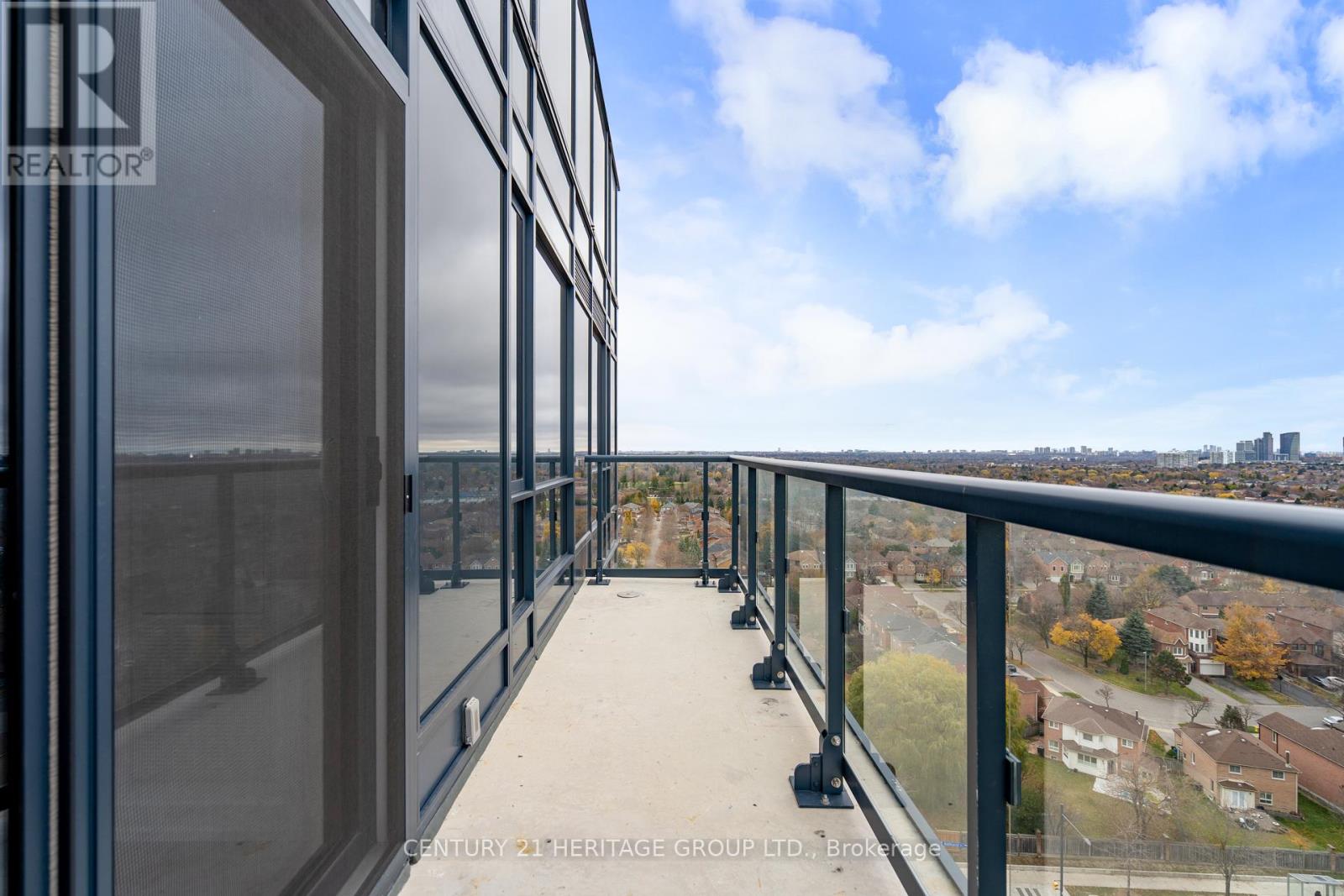A1517 - 7950 Bathurst Street Vaughan, Ontario L4J 0L4
$569,000Maintenance, Heat, Common Area Maintenance, Water, Parking
$402.19 Monthly
Maintenance, Heat, Common Area Maintenance, Water, Parking
$402.19 MonthlyBright & Spacious Luxury in High-Demand Thornhill Built by Renowned Developer "Daniel." South-Facing Tower A. A rare opportunity to live in one of Thornhills most desirable neighborhoods! This sun-drenched, south-facing unit is located on the top floor of Tower A, offering a peaceful atmosphere with stunning natural light and open views. Key Features: Modern, open-concept layout with panoramic city views, Floor-to-ceiling windows bringing in abundant sunlight, Contemporary kitchen with high-end appliances, Spacious and comfortable bedrooms, Private balcony with breathtaking views, Includes dedicated parking and storage locker. Prime Location: Steps to shopping centers, restaurants, top-rated schools, public transit, and major highways - offering unmatched convenience and urban lifestyle. This exceptional unit combines luxury, comfort, and location perfect for professionals, couples, or investors. (id:35762)
Property Details
| MLS® Number | N12081069 |
| Property Type | Single Family |
| Community Name | Beverley Glen |
| CommunityFeatures | Pet Restrictions |
| Features | Elevator, Balcony, Carpet Free |
| ParkingSpaceTotal | 1 |
Building
| BathroomTotal | 1 |
| BedroomsAboveGround | 1 |
| BedroomsTotal | 1 |
| Age | 0 To 5 Years |
| Amenities | Security/concierge, Recreation Centre, Exercise Centre, Party Room, Visitor Parking, Storage - Locker |
| Appliances | Oven - Built-in, Cooktop, Dryer, Microwave, Oven, Stove, Washer, Refrigerator |
| CoolingType | Central Air Conditioning |
| ExteriorFinish | Concrete |
| FireProtection | Alarm System, Monitored Alarm, Smoke Detectors |
| FoundationType | Concrete |
| HeatingFuel | Electric |
| HeatingType | Forced Air |
| SizeInterior | 500 - 599 Sqft |
| Type | Apartment |
Parking
| Underground | |
| Garage |
Land
| Acreage | No |
Rooms
| Level | Type | Length | Width | Dimensions |
|---|---|---|---|---|
| Main Level | Living Room | 3.38 m | 3.16 m | 3.38 m x 3.16 m |
| Main Level | Kitchen | 3.04 m | 3.2 m | 3.04 m x 3.2 m |
| Main Level | Bedroom | 3.23 m | 2.74 m | 3.23 m x 2.74 m |
| Main Level | Bathroom | 2.74 m | 1.24 m | 2.74 m x 1.24 m |
Interested?
Contact us for more information
Shabnam Namavari
Salesperson
17035 Yonge St. Suite 100
Newmarket, Ontario L3Y 5Y1


















































