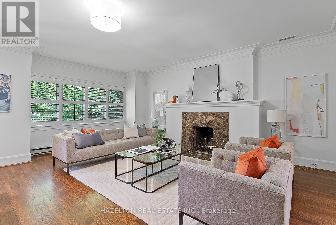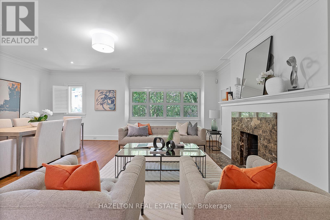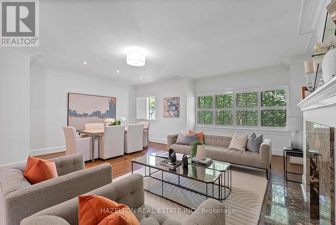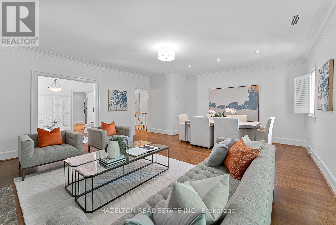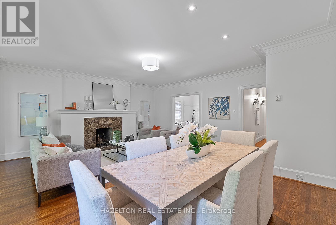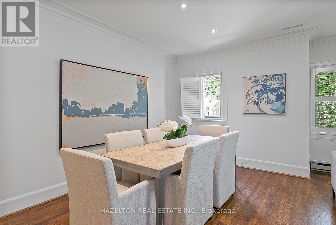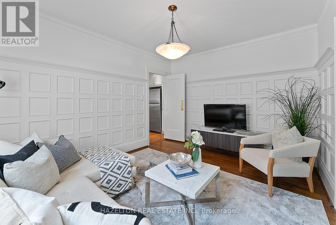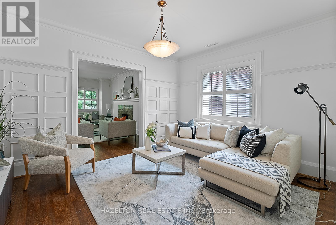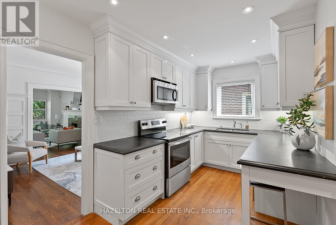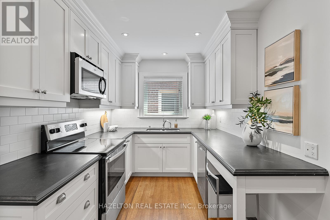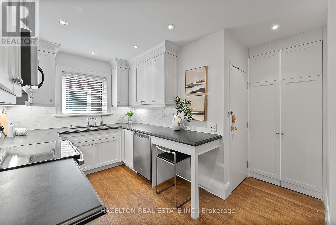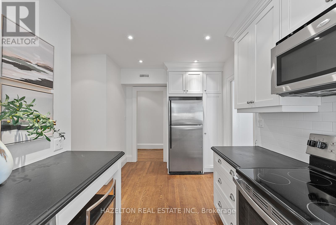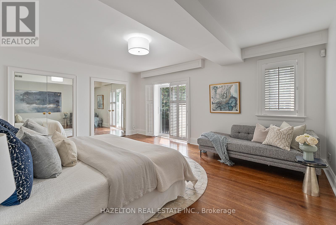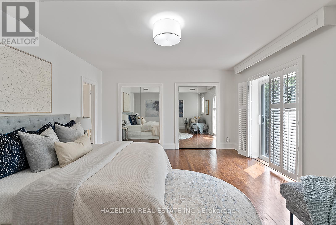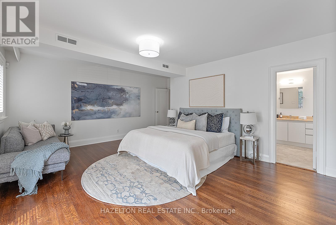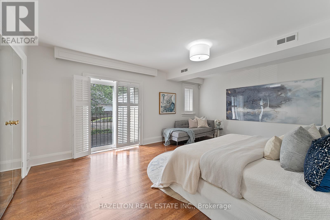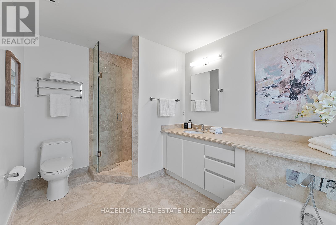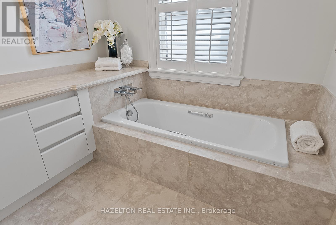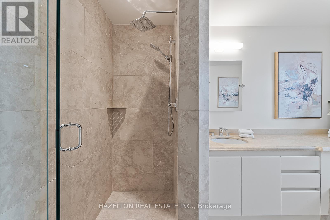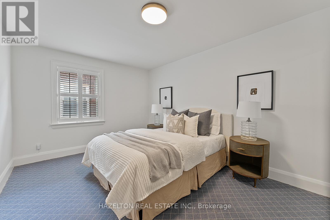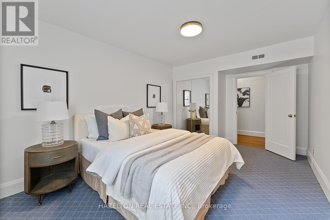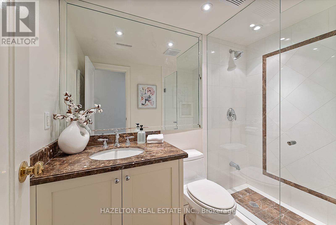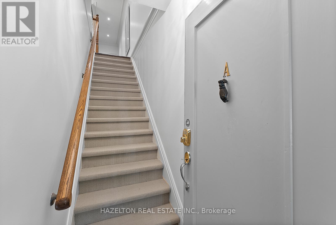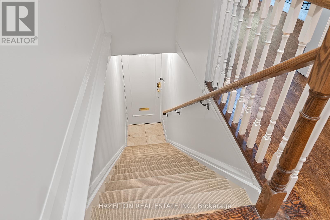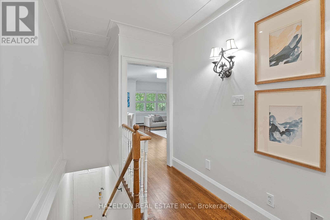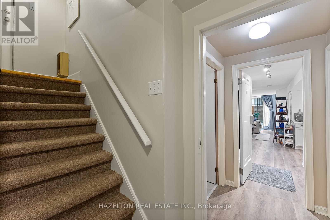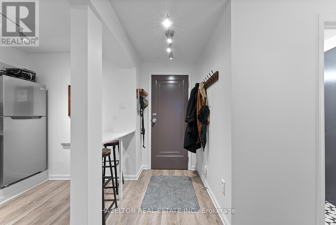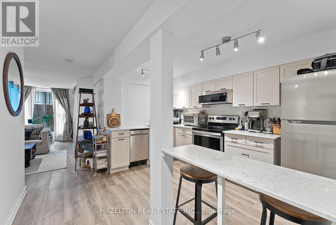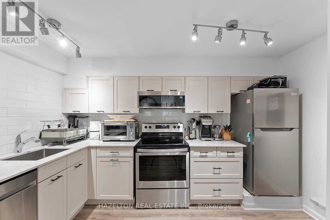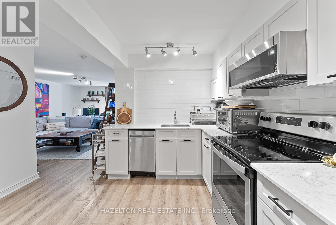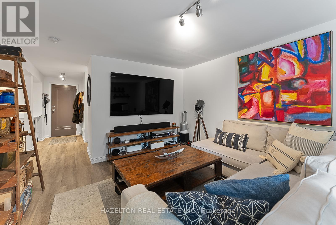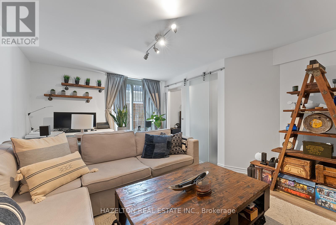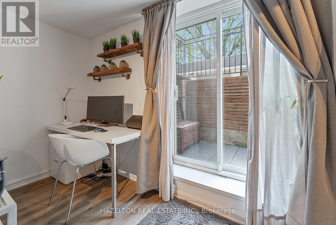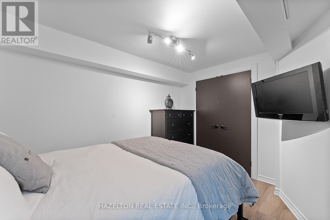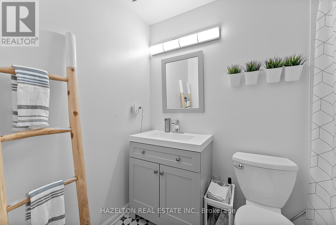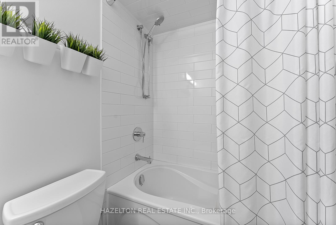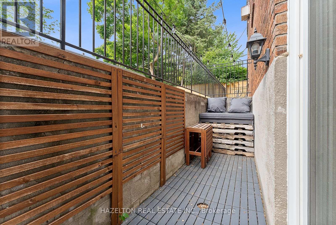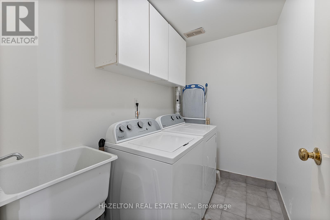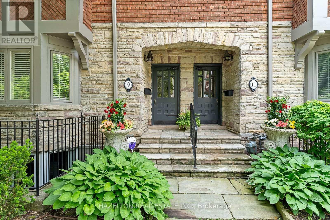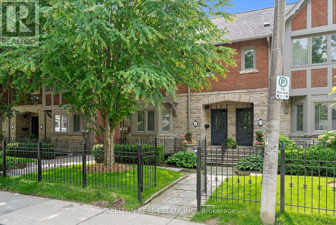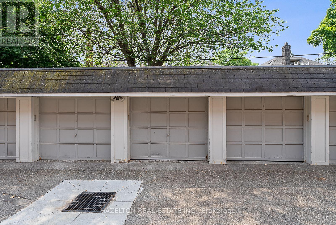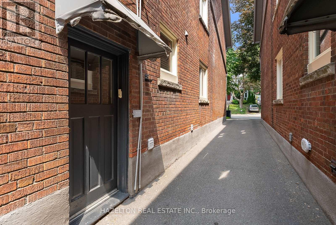A - 9 Clarendon Avenue Toronto, Ontario M4V 1H8
$1,595,000Maintenance, Insurance, Parking, Water
$851 Monthly
Maintenance, Insurance, Parking, Water
$851 MonthlyFabulous Clarendon Ave, a hop and a skip to Yorkville, or Forest Hill or Yonge St shopping and dining. This is a small complex of condos, (only 8) with each comprising a full two bedroom flat plus a lower level one bedroom suite . 9-A is the entire upper floor, bright and spacious. Two bedrooms plus a huge living /dining room and a delightful paneled family room. Both bedroom are generously sized, with the primary featuring lots of closet space and a recently update marble 4 piece ensuite. The second bathroom, also recently redone features a marble oversized shower. The kitchen was renovated and has stone countertops, huge pantry space and recent appliances. Off the kitchen is a side entrance leading to the lower level one bedroom suite. Perfect for guests, or offer it for rent as a separate apartment. Laundry can also be found on the lower level. This is terrific value in one of the best neighborhoods in the city. (id:35762)
Property Details
| MLS® Number | C12244837 |
| Property Type | Single Family |
| Neigbourhood | Toronto—St. Paul's |
| Community Name | Casa Loma |
| CommunityFeatures | Pets Not Allowed |
| Features | Balcony |
| ParkingSpaceTotal | 1 |
Building
| BathroomTotal | 3 |
| BedroomsAboveGround | 3 |
| BedroomsTotal | 3 |
| Amenities | Fireplace(s), Storage - Locker |
| Appliances | All, Window Coverings |
| BasementFeatures | Apartment In Basement |
| BasementType | N/a |
| CoolingType | Central Air Conditioning |
| ExteriorFinish | Brick |
| FireplacePresent | Yes |
| FireplaceTotal | 1 |
| FlooringType | Hardwood, Carpeted |
| HeatingFuel | Natural Gas |
| HeatingType | Forced Air |
| SizeInterior | 2250 - 2499 Sqft |
| Type | Row / Townhouse |
Parking
| Detached Garage | |
| Garage |
Land
| Acreage | No |
Rooms
| Level | Type | Length | Width | Dimensions |
|---|---|---|---|---|
| Lower Level | Bedroom | 2.82 m | 3.56 m | 2.82 m x 3.56 m |
| Lower Level | Laundry Room | Measurements not available | ||
| Lower Level | Foyer | 2.69 m | 0.96 m | 2.69 m x 0.96 m |
| Lower Level | Living Room | 3.88 m | 4.97 m | 3.88 m x 4.97 m |
| Lower Level | Kitchen | 3.63 m | 4.1 m | 3.63 m x 4.1 m |
| Upper Level | Foyer | 2.06 m | 12.55 m | 2.06 m x 12.55 m |
| Upper Level | Living Room | 3.44 m | 6.22 m | 3.44 m x 6.22 m |
| Upper Level | Dining Room | 2.87 m | 5.46 m | 2.87 m x 5.46 m |
| Upper Level | Family Room | 4.16 m | 3.37 m | 4.16 m x 3.37 m |
| Upper Level | Kitchen | 5.05 m | 3.28 m | 5.05 m x 3.28 m |
| Upper Level | Primary Bedroom | 5.6 m | 5.29 m | 5.6 m x 5.29 m |
| Upper Level | Bedroom 2 | 5.05 m | 3.18 m | 5.05 m x 3.18 m |
https://www.realtor.ca/real-estate/28519747/a-9-clarendon-avenue-toronto-casa-loma-casa-loma
Interested?
Contact us for more information
Janice Fox
Broker of Record
158 Davenport Rd 2nd Flr
Toronto, Ontario M5R 1J2
Mark Rosenberg
Salesperson
158 Davenport Rd 2nd Flr
Toronto, Ontario M5R 1J2

