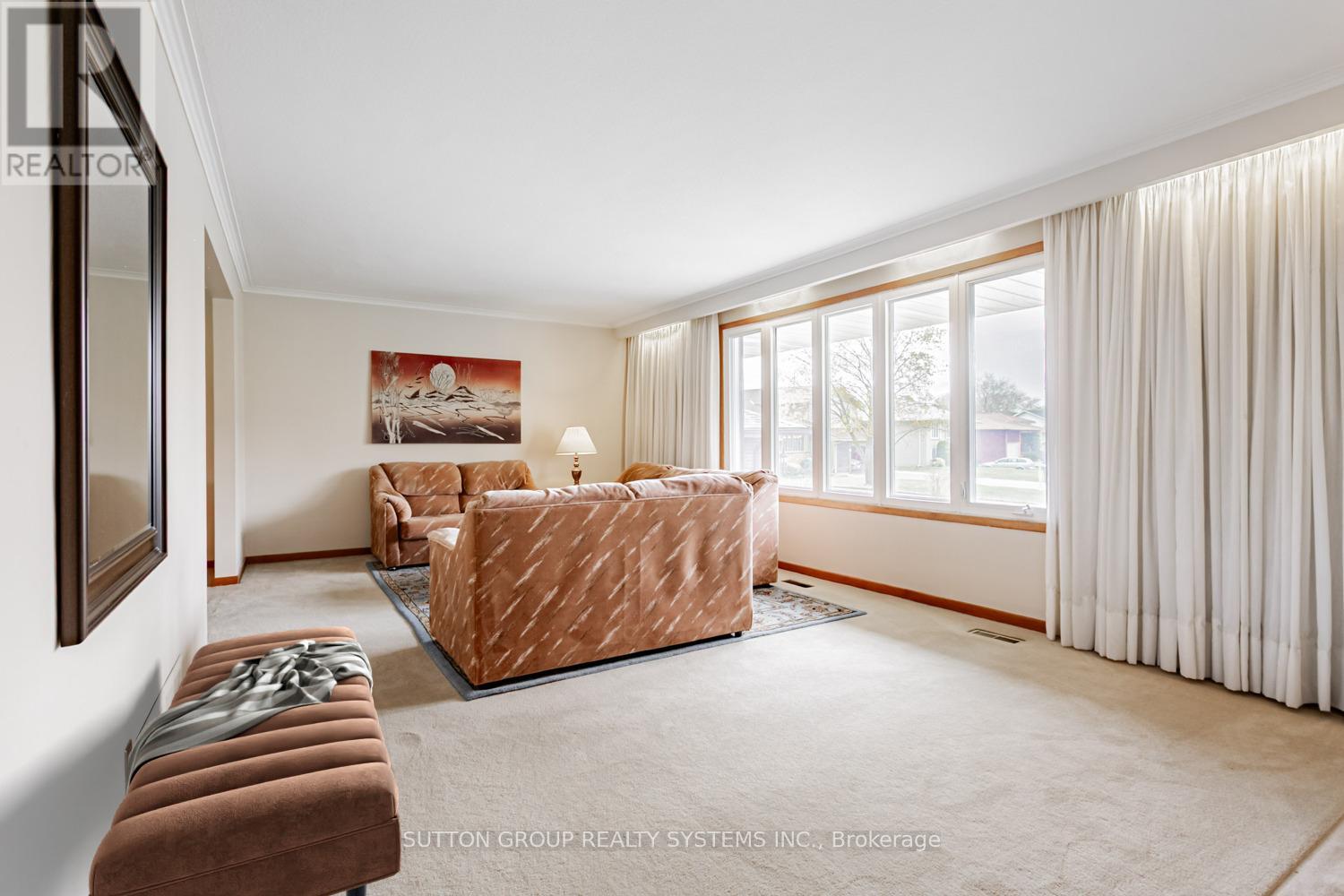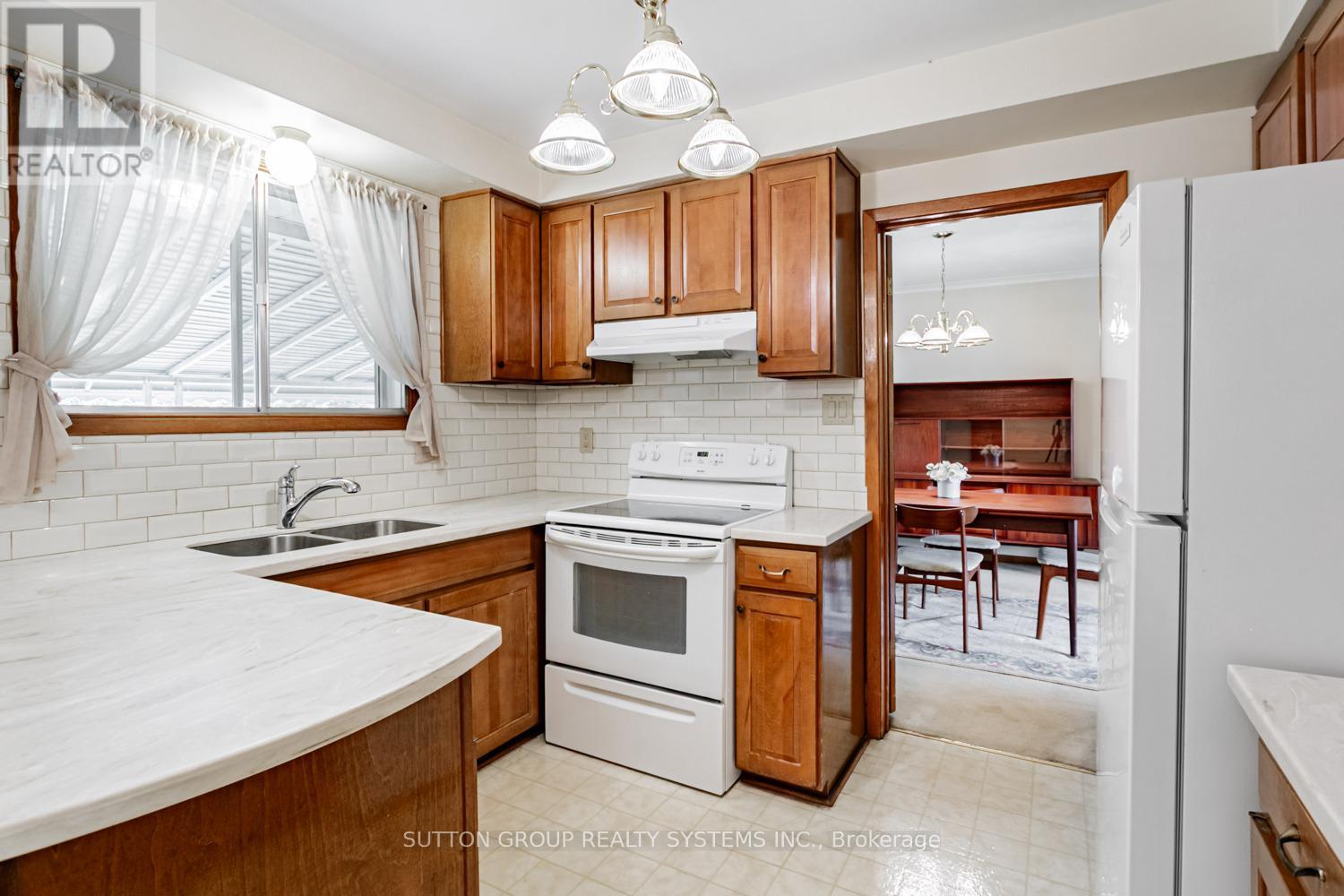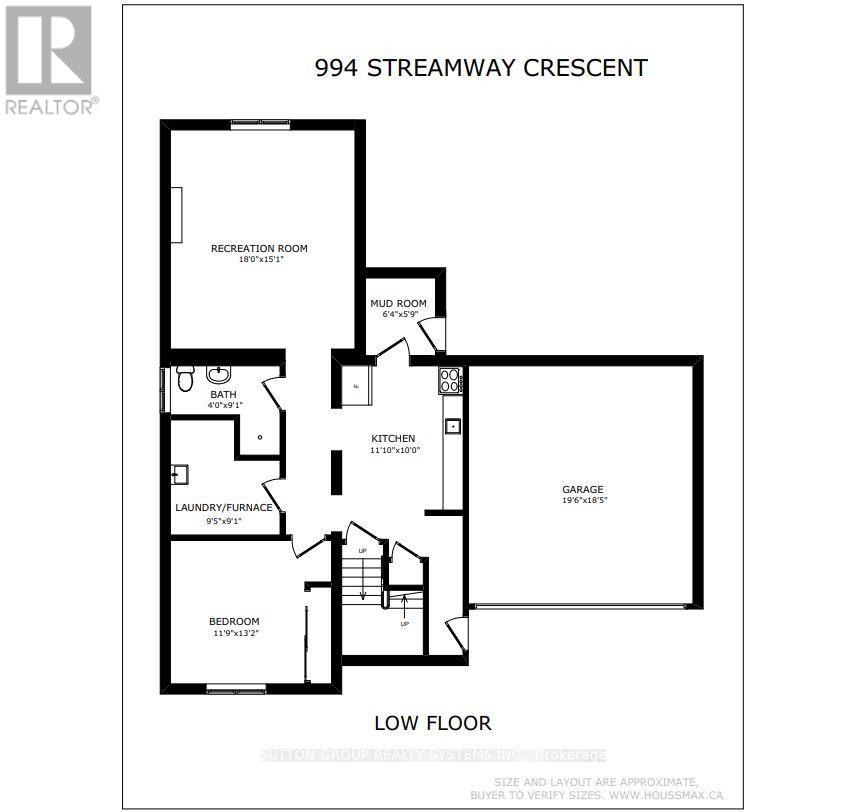994 Streamway Crescent Mississauga, Ontario L4Y 2P4
$1,290,000
Welcome to Applewood Hills! Nestled in a sought-after, family-friendly neighbourhood close to all amenities, this impressive 3+1 Bedroom, 2 Kitchen, Raised Bungalow sitting on a generous sized lot with an exceptionally long driveway offering ample parking and Double Car Garage - Step through the double-door entry into a bright foyer with soaring cathedral ceilings. The expansive living room features a large picture window that floods the space with natural light, while the adjoining dining room overlooks the backyard perfect for entertaining.The family-sized eat-in kitchen boasts Corian countertops, ceramic backsplash and a walk-out to the yard. Enjoy 3 spacious bedrooms on the main level, including a primary suite with a private ensuite bath, hardwood under broadloom, double closet. ** The finished basement offers incredible versatility, featuring ** 2nd kitchen ** three separate walk-outs, a 4th bedroom, a large family room with a cozy fireplace, and abundant closet and storage space throughout, Laundry Room. Love your backyard with two walk-outs to Covered Patio, interlocking deck and deep wide Pie Shaped lot. (id:35762)
Property Details
| MLS® Number | W12118728 |
| Property Type | Single Family |
| Neigbourhood | Applewood Heights |
| Community Name | Applewood |
| ParkingSpaceTotal | 8 |
Building
| BathroomTotal | 3 |
| BedroomsAboveGround | 3 |
| BedroomsBelowGround | 1 |
| BedroomsTotal | 4 |
| ArchitecturalStyle | Raised Bungalow |
| BasementDevelopment | Finished |
| BasementFeatures | Walk Out |
| BasementType | N/a (finished) |
| ConstructionStyleAttachment | Detached |
| CoolingType | Central Air Conditioning |
| ExteriorFinish | Brick |
| FireplacePresent | Yes |
| FlooringType | Carpeted, Hardwood |
| FoundationType | Concrete |
| HalfBathTotal | 1 |
| HeatingFuel | Natural Gas |
| HeatingType | Forced Air |
| StoriesTotal | 1 |
| SizeInterior | 1500 - 2000 Sqft |
| Type | House |
| UtilityWater | Municipal Water |
Parking
| Garage |
Land
| Acreage | No |
| Sewer | Sanitary Sewer |
| SizeDepth | 110 Ft ,3 In |
| SizeFrontage | 42 Ft ,7 In |
| SizeIrregular | 42.6 X 110.3 Ft |
| SizeTotalText | 42.6 X 110.3 Ft |
Rooms
| Level | Type | Length | Width | Dimensions |
|---|---|---|---|---|
| Basement | Bedroom 4 | 4.01 m | 3.58 m | 4.01 m x 3.58 m |
| Basement | Mud Room | 1.95 m | 1.8 m | 1.95 m x 1.8 m |
| Basement | Laundry Room | 2.87 m | 2.77 m | 2.87 m x 2.77 m |
| Basement | Kitchen | 3.61 m | 3.05 m | 3.61 m x 3.05 m |
| Basement | Recreational, Games Room | 5.49 m | 4.6 m | 5.49 m x 4.6 m |
| Main Level | Living Room | 6.6 m | 3.96 m | 6.6 m x 3.96 m |
| Main Level | Dining Room | 3.48 m | 3.28 m | 3.48 m x 3.28 m |
| Main Level | Kitchen | 3.23 m | 2.92 m | 3.23 m x 2.92 m |
| Main Level | Eating Area | 3.23 m | 2.29 m | 3.23 m x 2.29 m |
| Main Level | Primary Bedroom | 4.65 m | 3.61 m | 4.65 m x 3.61 m |
| Main Level | Bedroom 2 | 4.14 m | 3.2 m | 4.14 m x 3.2 m |
| Main Level | Bedroom 3 | 3.1 m | 3.05 m | 3.1 m x 3.05 m |
| In Between | Foyer | 1.27 m | 2.06 m | 1.27 m x 2.06 m |
https://www.realtor.ca/real-estate/28248199/994-streamway-crescent-mississauga-applewood-applewood
Interested?
Contact us for more information
Marija Mary-Ann Semen
Broker of Record
1542 Dundas Street West
Mississauga, Ontario L5C 1E4



































