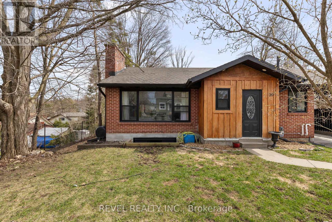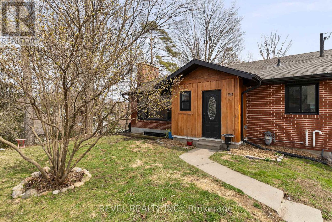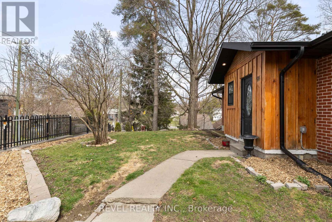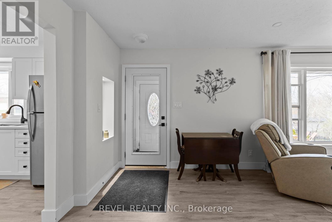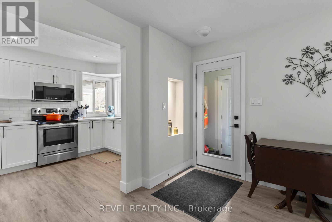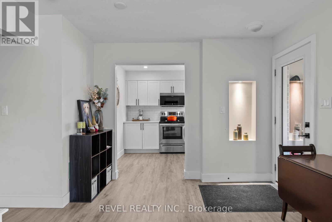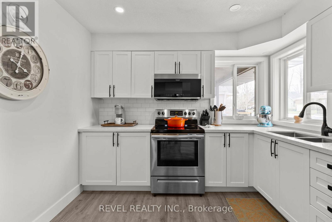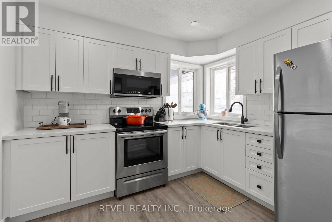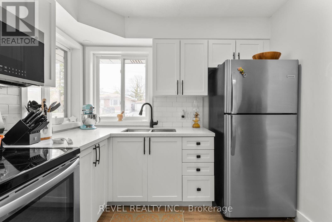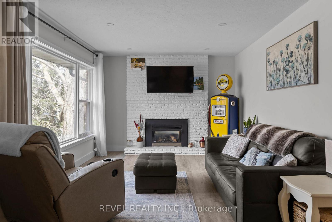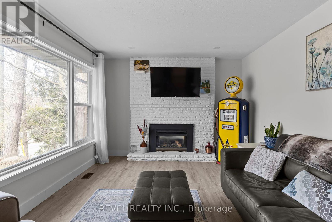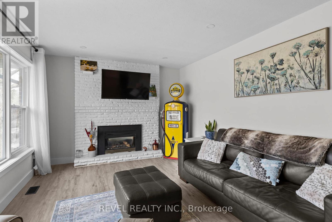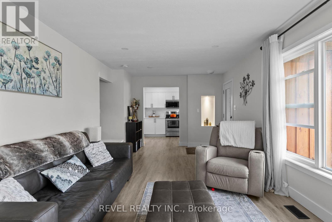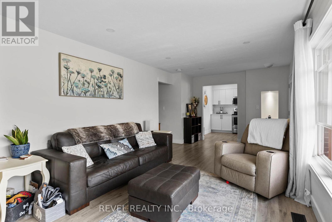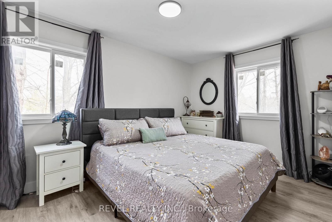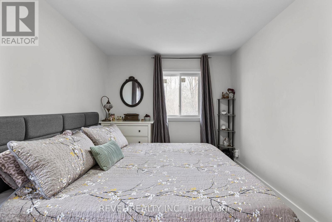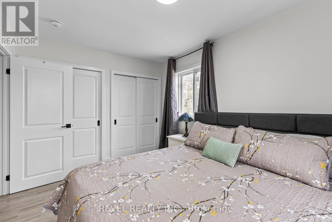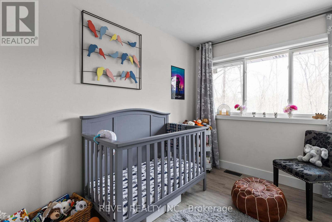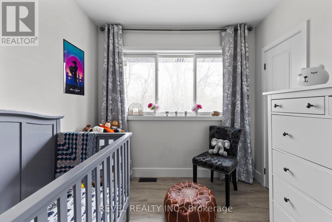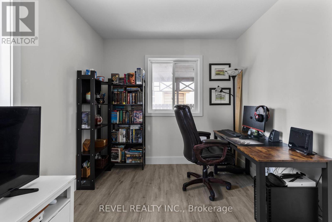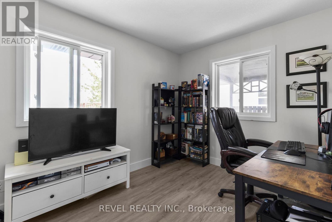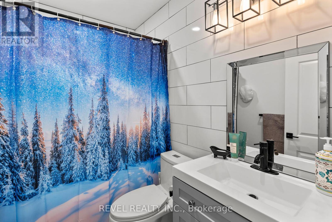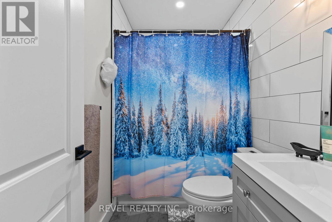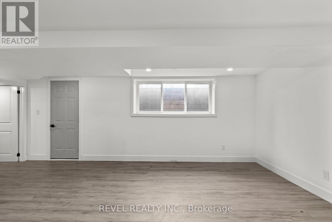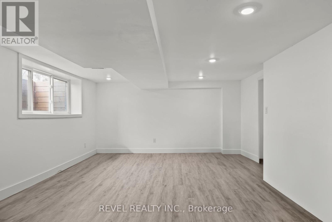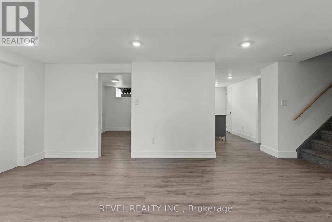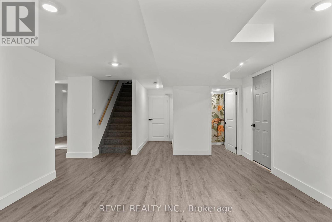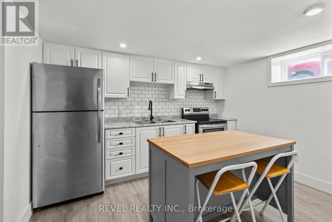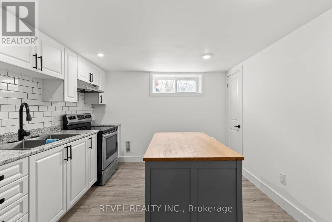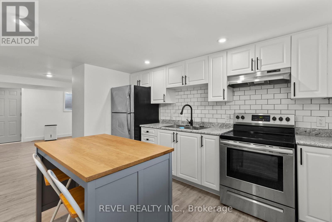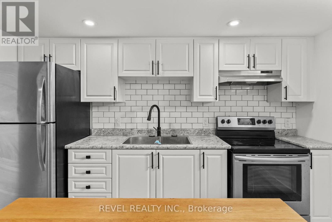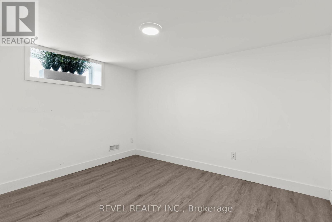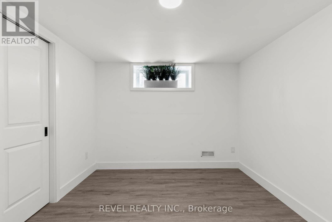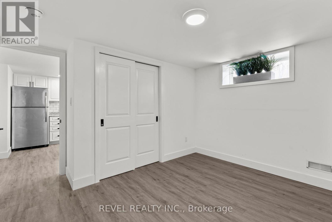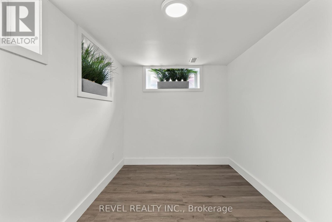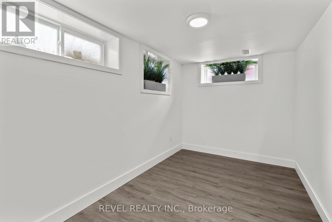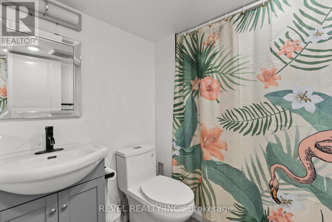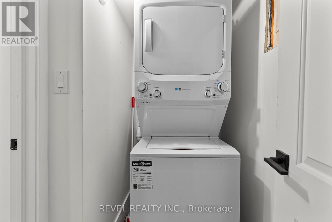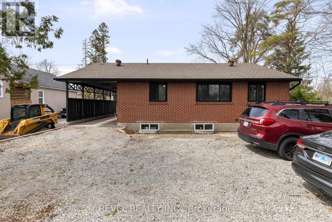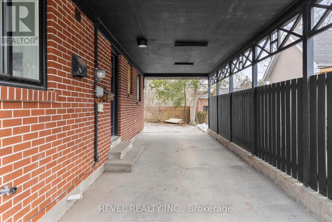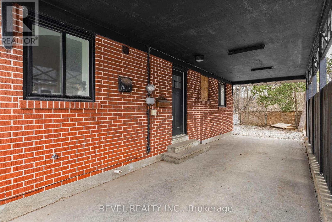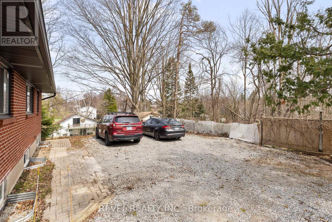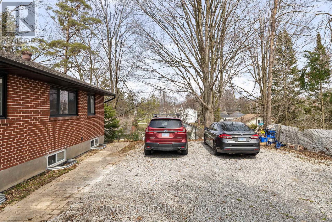99 Wellingston Street E Barrie, Ontario L4M 2C6
$799,900
Turn-Key Legal Duplex Bungalow in the Heart of Barrie. Welcome to 99 Wellington Street East, a beautifully maintained and thoughtfully upgraded legal duplex bungalow offering incredible value and versatility. Whether you're an investor seeking strong rental income or a homeowner looking for the perfect multi-generational living solution, this property checks all the boxes. From the moment you arrive, you'll be impressed by the home's stunning curb appeal, featuring mature landscaping and a welcoming façade. Step inside the main level unit to discover a spacious living room, complete with a natural gas fireplace surrounded by elegant white brick, creating a warm and inviting focal point. The bright, modern kitchen boasts stainless steel appliances, ample counter space, and plenty of cabinetryideal for family living or entertaining. The primary bedroom is filled with natural light and offers a generous amount of closet space. Two additional well-sized bedrooms and a stylishly updated 4-piece bath complete the main floor, offering comfortable and functional living space. The vacant legal basement suite, with its own separate entrance, is just as impressive & ready for a quick & immediate possession by a new tenant. You'll be greeted by an expansive living room, perfect for relaxation or entertaining. The modern kitchen features stainless steel appliances and thoughtful design, while two spacious bedrooms and a shared 4-piece bathroom offer plenty of room for tenants or extended family. The suite is completed by in-suite laundry, providing ultimate convenience for occupants. Outside, the property features a covered carport and four total parking spaces, a rare and valuable find for duplex living. Located in a central Barrie neighborhood, you're just minutes from schools, parks, shopping, public transit, and highway access. 99 Wellington Street East is a move-in-ready opportunity that offers exceptional value in today's market. Book a showing today! (id:35762)
Property Details
| MLS® Number | S12112856 |
| Property Type | Multi-family |
| Community Name | City Centre |
| AmenitiesNearBy | Park, Public Transit |
| EquipmentType | Water Heater |
| ParkingSpaceTotal | 4 |
| RentalEquipmentType | Water Heater |
| Structure | Patio(s) |
Building
| BathroomTotal | 2 |
| BedroomsAboveGround | 5 |
| BedroomsTotal | 5 |
| Age | 51 To 99 Years |
| Amenities | Fireplace(s) |
| Appliances | Dryer, Stove, Washer, Window Coverings, Refrigerator |
| ArchitecturalStyle | Bungalow |
| BasementDevelopment | Finished |
| BasementType | Full (finished) |
| CoolingType | Central Air Conditioning |
| ExteriorFinish | Brick, Wood |
| FireplacePresent | Yes |
| FireplaceTotal | 1 |
| FoundationType | Concrete |
| HeatingFuel | Natural Gas |
| HeatingType | Forced Air |
| StoriesTotal | 1 |
| SizeInterior | 700 - 1100 Sqft |
| Type | Duplex |
| UtilityWater | Municipal Water |
Parking
| No Garage |
Land
| Acreage | No |
| LandAmenities | Park, Public Transit |
| LandscapeFeatures | Landscaped |
| Sewer | Sanitary Sewer |
| SizeDepth | 91 Ft |
| SizeFrontage | 50 Ft |
| SizeIrregular | 50 X 91 Ft |
| SizeTotalText | 50 X 91 Ft |
| ZoningDescription | Rm2 |
Rooms
| Level | Type | Length | Width | Dimensions |
|---|---|---|---|---|
| Basement | Bedroom 5 | 3.81 m | 2.54 m | 3.81 m x 2.54 m |
| Basement | Laundry Room | 2.18 m | 1.35 m | 2.18 m x 1.35 m |
| Basement | Living Room | 4.5 m | 8.18 m | 4.5 m x 8.18 m |
| Basement | Kitchen | 4.32 m | 3.25 m | 4.32 m x 3.25 m |
| Basement | Bedroom 4 | 3.66 m | 3.61 m | 3.66 m x 3.61 m |
| Main Level | Foyer | 2.79 m | 1.24 m | 2.79 m x 1.24 m |
| Main Level | Kitchen | 2.69 m | 3.2 m | 2.69 m x 3.2 m |
| Main Level | Living Room | 4.06 m | 3.61 m | 4.06 m x 3.61 m |
| Main Level | Dining Room | 2.9 m | 3.61 m | 2.9 m x 3.61 m |
| Main Level | Primary Bedroom | 2.87 m | 4.39 m | 2.87 m x 4.39 m |
| Main Level | Bedroom 2 | 2.59 m | 3.07 m | 2.59 m x 3.07 m |
| Main Level | Bedroom 3 | 3.51 m | 2.69 m | 3.51 m x 2.69 m |
https://www.realtor.ca/real-estate/28235316/99-wellingston-street-e-barrie-city-centre-city-centre
Interested?
Contact us for more information
Brendan Clemmens
Salesperson
Ross Harris
Salesperson


