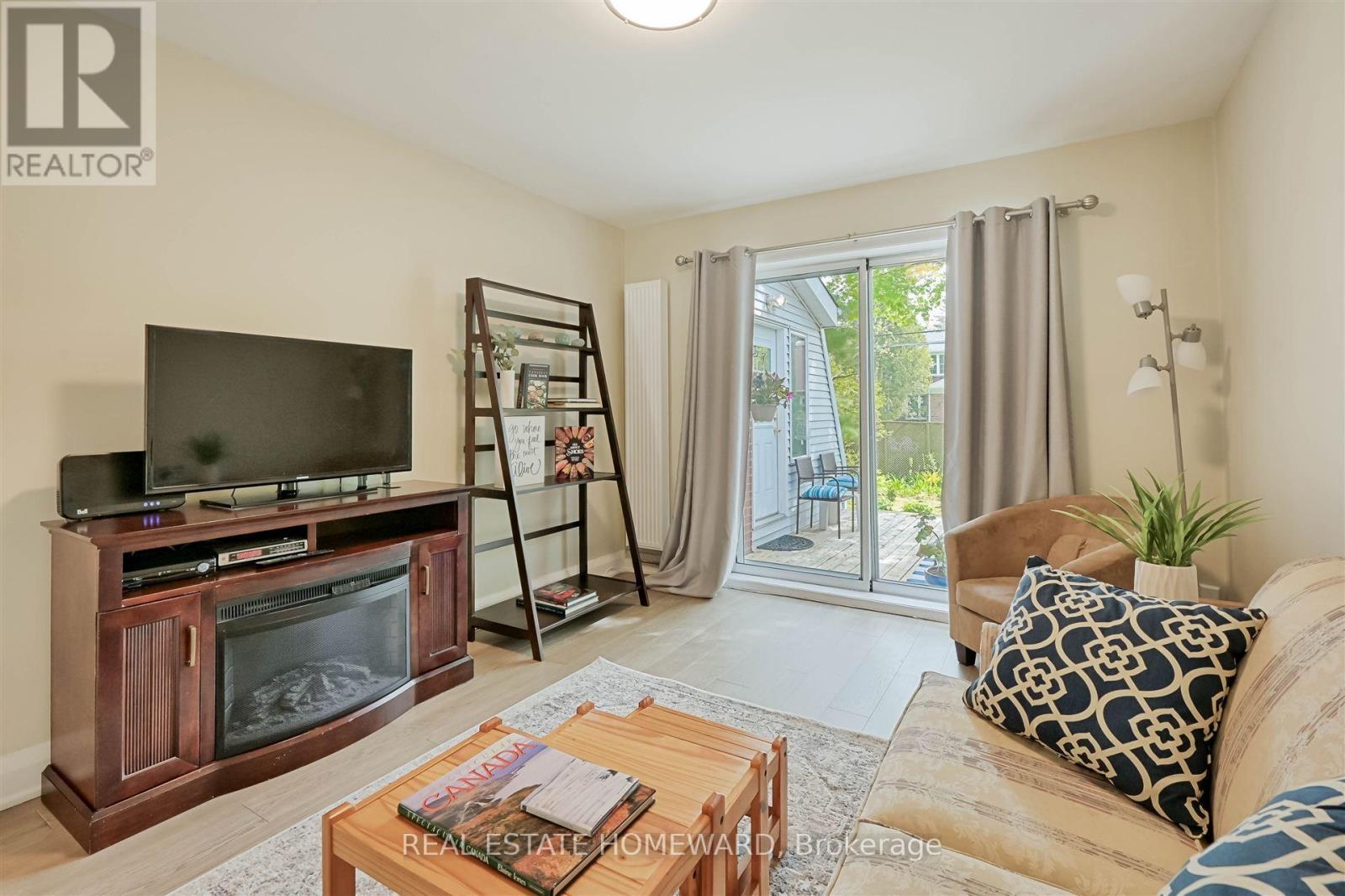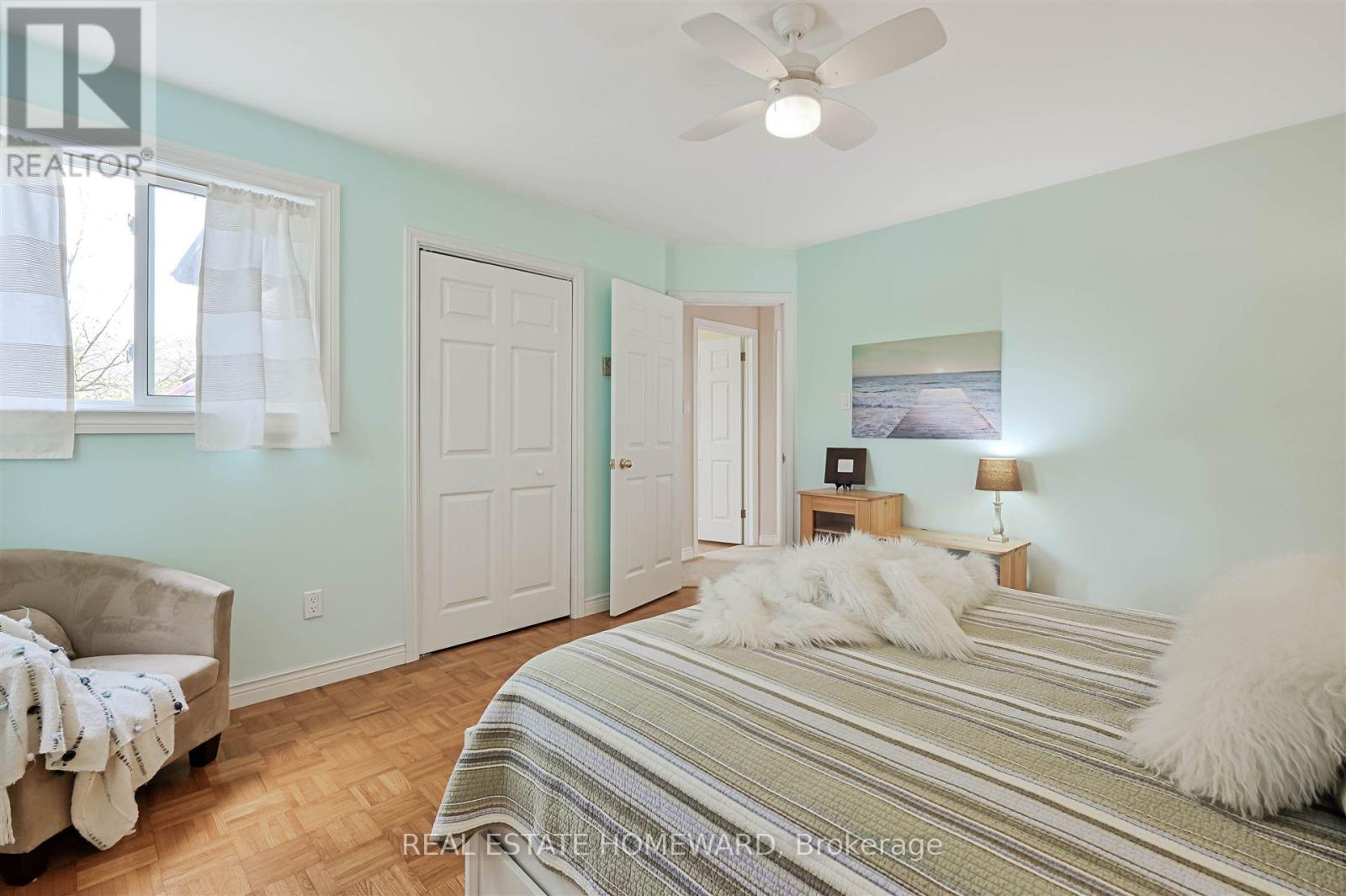99 Warden Avenue Toronto, Ontario M1N 2Z5
$1,199,900
Opportunity knocks ! Immaculate 2 storey ,3 bed , family home literally just steps from the Lake ! This home has been superbly maintained and updated with a main floor family room ( could be 4th bedroom ) and solarium off the kitchen. Light filled & spacious living & dining rooms with recent hardwood floors. There are 3 walkouts to the deck and a private treed backyard . The 2nd floor addition has 3 bedrooms & 4pce washroom . Finished basement has a large rec room , separate laundry room a 3 pce washroom . Prime Birchcliff location in this sought after enclave ideal for families looking for seclusion & privacy yet minutes to great schools, parks, TTc and Beaches neighbourhood. Check out the Virtual tour link ! (id:35762)
Property Details
| MLS® Number | E12148358 |
| Property Type | Single Family |
| Neigbourhood | Scarborough |
| Community Name | Birchcliffe-Cliffside |
| ParkingSpaceTotal | 2 |
Building
| BathroomTotal | 3 |
| BedroomsAboveGround | 3 |
| BedroomsTotal | 3 |
| Appliances | Central Vacuum, Dishwasher, Dryer, Water Heater, Stove, Washer, Window Coverings, Refrigerator |
| BasementDevelopment | Finished |
| BasementType | N/a (finished) |
| ConstructionStyleAttachment | Detached |
| ExteriorFinish | Brick |
| FlooringType | Hardwood |
| FoundationType | Block |
| HeatingFuel | Natural Gas |
| HeatingType | Hot Water Radiator Heat |
| StoriesTotal | 2 |
| SizeInterior | 1500 - 2000 Sqft |
| Type | House |
| UtilityWater | Municipal Water |
Parking
| No Garage |
Land
| Acreage | No |
| Sewer | Sanitary Sewer |
| SizeDepth | 99 Ft ,10 In |
| SizeFrontage | 38 Ft ,1 In |
| SizeIrregular | 38.1 X 99.9 Ft |
| SizeTotalText | 38.1 X 99.9 Ft |
Rooms
| Level | Type | Length | Width | Dimensions |
|---|---|---|---|---|
| Second Level | Primary Bedroom | 4.16 m | 3.85 m | 4.16 m x 3.85 m |
| Second Level | Bedroom 2 | 2.65 m | 3.623 m | 2.65 m x 3.623 m |
| Second Level | Bedroom 3 | 3.26 m | 3.021 m | 3.26 m x 3.021 m |
| Basement | Laundry Room | 2.64 m | 3.93 m | 2.64 m x 3.93 m |
| Basement | Recreational, Games Room | 6.88 m | 3.3 m | 6.88 m x 3.3 m |
| Basement | Utility Room | 5.73 m | 3.5 m | 5.73 m x 3.5 m |
| Main Level | Living Room | 5.08 m | 3.71 m | 5.08 m x 3.71 m |
| Main Level | Dining Room | 4.15 m | 3.66 m | 4.15 m x 3.66 m |
| Main Level | Kitchen | 3.09 m | 2.83 m | 3.09 m x 2.83 m |
| Main Level | Solarium | 3.76 m | 3.08 m | 3.76 m x 3.08 m |
| Main Level | Family Room | 4.06 m | 3.29 m | 4.06 m x 3.29 m |
Interested?
Contact us for more information
Alan John Coulter
Broker
1858 Queen Street E.
Toronto, Ontario M4L 1H1






























