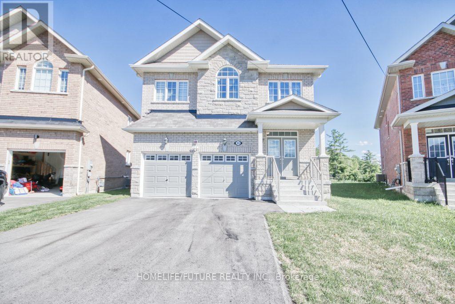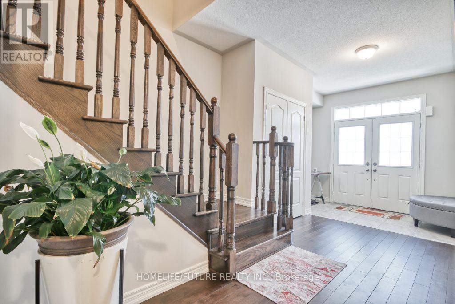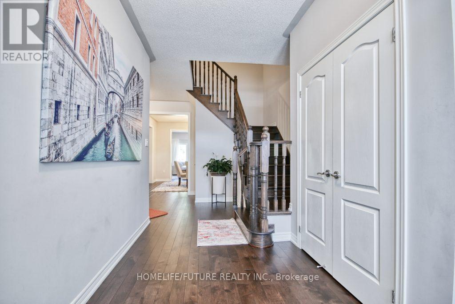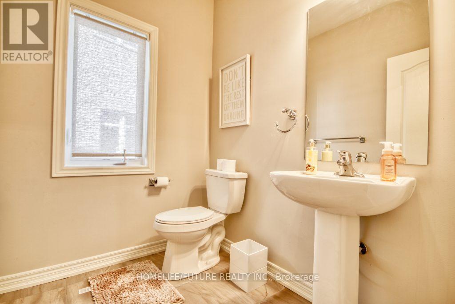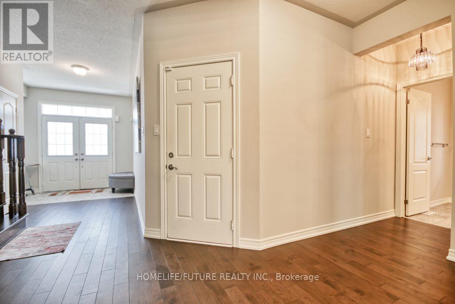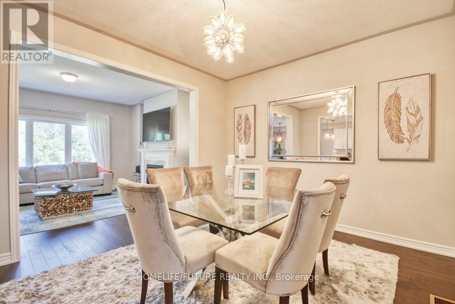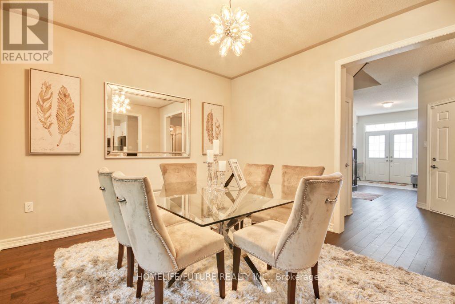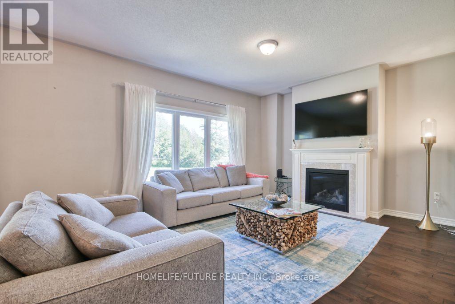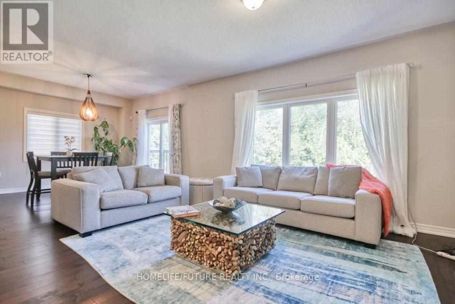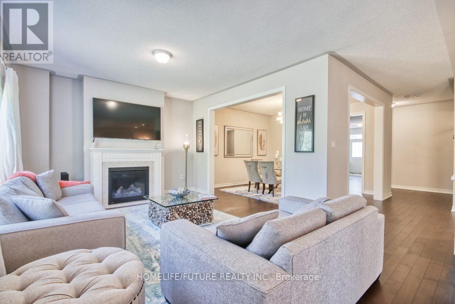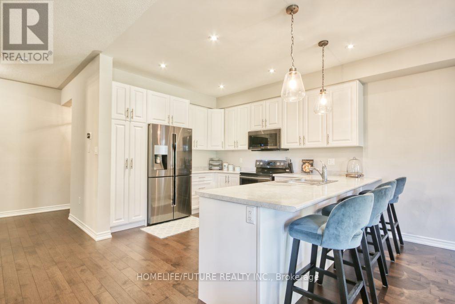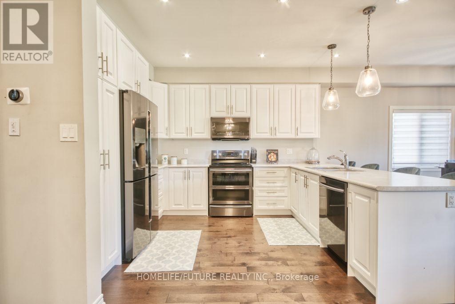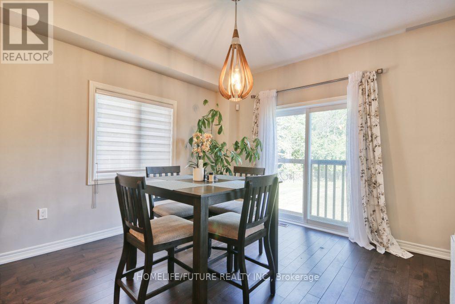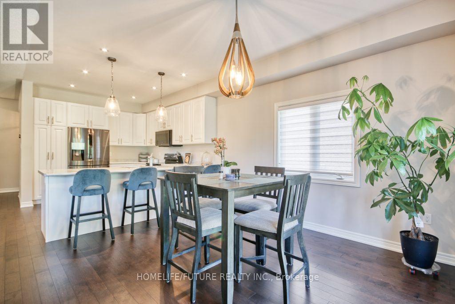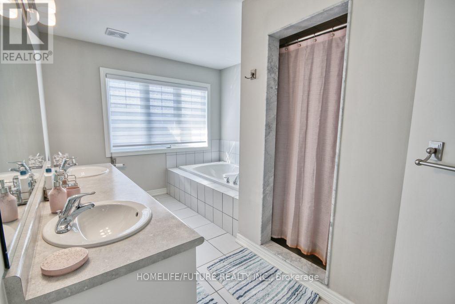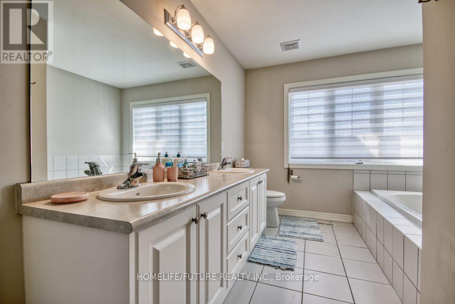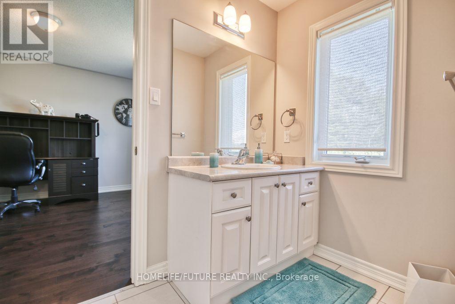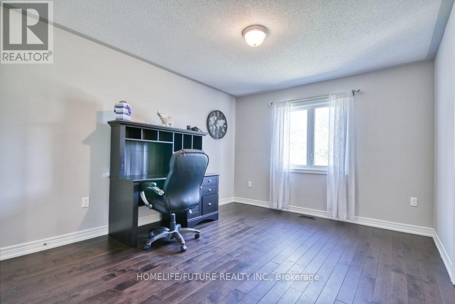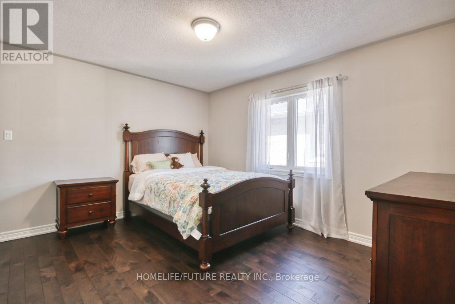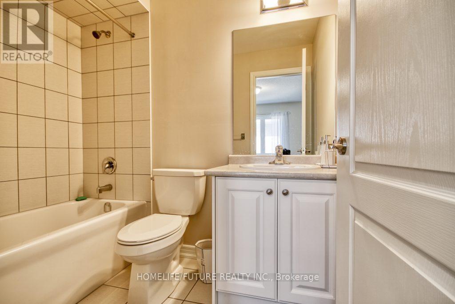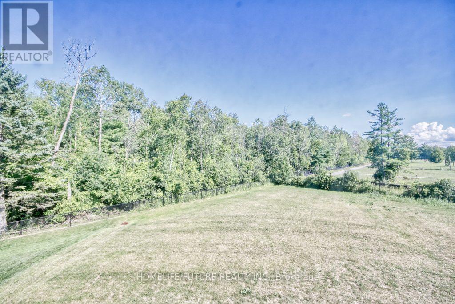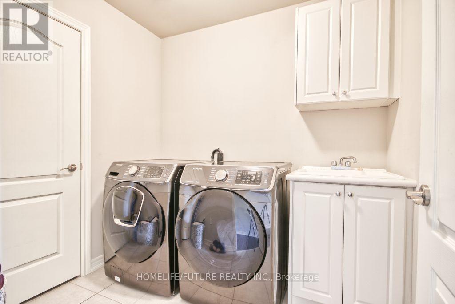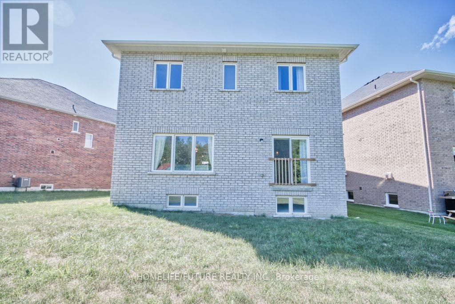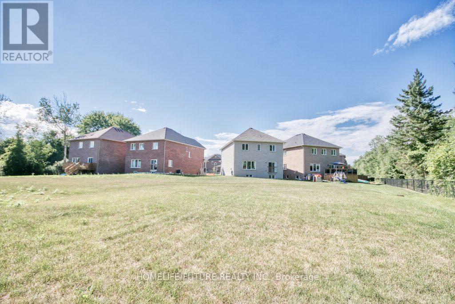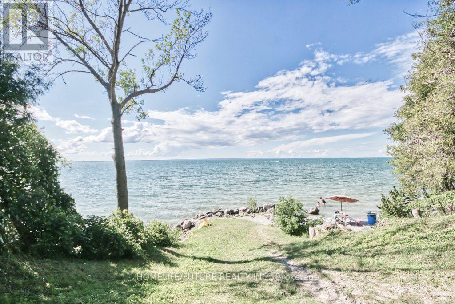99 Scotia Road Georgina, Ontario L0E 1R0
$3,100 Monthly
Welcome To 99 Scotia Rd, Just An Hour's Drive From Toronto, One Of Sutton's Most Coveted Neighborhoods! Stunning 4-Bedroom, 4-Bathroom, 8 Car Parking, Hardwood Floor Throughout, Situated On A Huge Pie-Shaped Lot, Enjoy Ample Outdoor Space And Privacy. Prim RM W/ 5 Piece Ensuite And Walk-In Closet. Three Additional Bedrooms With Two Full Washroom, 2nd Floor Laundry ,Fully Fenced Backyard, Close To All Amenities, Hwy 404, Hwy 48, Schools, Numerous Lakes And Beaches, It's An Ideal Summer Haven For Swimming, Boating And Sunbathing. Come Winter, The Nearby Lakes Offer Fantastic Opportunity For Ice Skating And Winter Sports, Making This A Year Round Getaway. (id:35762)
Property Details
| MLS® Number | N12157213 |
| Property Type | Single Family |
| Neigbourhood | Sutton West |
| Community Name | Sutton & Jackson's Point |
| AmenitiesNearBy | Beach, Park, Place Of Worship, Schools |
| Features | Irregular Lot Size, In Suite Laundry |
| ParkingSpaceTotal | 8 |
Building
| BathroomTotal | 4 |
| BedroomsAboveGround | 4 |
| BedroomsTotal | 4 |
| Amenities | Fireplace(s) |
| Appliances | Dishwasher, Dryer, Microwave, Range, Stove, Washer, Refrigerator |
| BasementDevelopment | Unfinished |
| BasementType | N/a (unfinished) |
| ConstructionStyleAttachment | Detached |
| CoolingType | Central Air Conditioning |
| ExteriorFinish | Brick |
| FireplacePresent | Yes |
| FlooringType | Hardwood |
| FoundationType | Unknown |
| HalfBathTotal | 1 |
| HeatingFuel | Natural Gas |
| HeatingType | Forced Air |
| StoriesTotal | 2 |
| SizeInterior | 2500 - 3000 Sqft |
| Type | House |
| UtilityWater | Municipal Water |
Parking
| Attached Garage | |
| Garage |
Land
| Acreage | No |
| FenceType | Fenced Yard |
| LandAmenities | Beach, Park, Place Of Worship, Schools |
| Sewer | Sanitary Sewer |
| SizeDepth | 218 Ft ,4 In |
| SizeFrontage | 29 Ft ,4 In |
| SizeIrregular | 29.4 X 218.4 Ft ; 218.41 Ft X 44.13 Ft X 106.47 |
| SizeTotalText | 29.4 X 218.4 Ft ; 218.41 Ft X 44.13 Ft X 106.47 |
Rooms
| Level | Type | Length | Width | Dimensions |
|---|---|---|---|---|
| Second Level | Primary Bedroom | 5.19 m | 4.2 m | 5.19 m x 4.2 m |
| Second Level | Bedroom 2 | 4.09 m | 3.39 m | 4.09 m x 3.39 m |
| Second Level | Bedroom 3 | 3.99 m | 3.39 m | 3.99 m x 3.39 m |
| Second Level | Bedroom 4 | 3.99 m | 3.39 m | 3.99 m x 3.39 m |
| Main Level | Great Room | 5.39 m | 3.62 m | 5.39 m x 3.62 m |
| Main Level | Dining Room | 4.02 m | 3.62 m | 4.02 m x 3.62 m |
| Main Level | Kitchen | 3.81 m | 3.2 m | 3.81 m x 3.2 m |
| Main Level | Eating Area | 3.81 m | 3.2 m | 3.81 m x 3.2 m |
Interested?
Contact us for more information
Sivakumar Shanmuganathan
Broker
7 Eastvale Drive Unit 205
Markham, Ontario L3S 4N8
Joy Selvanayagam
Broker
7 Eastvale Drive Unit 205
Markham, Ontario L3S 4N8

