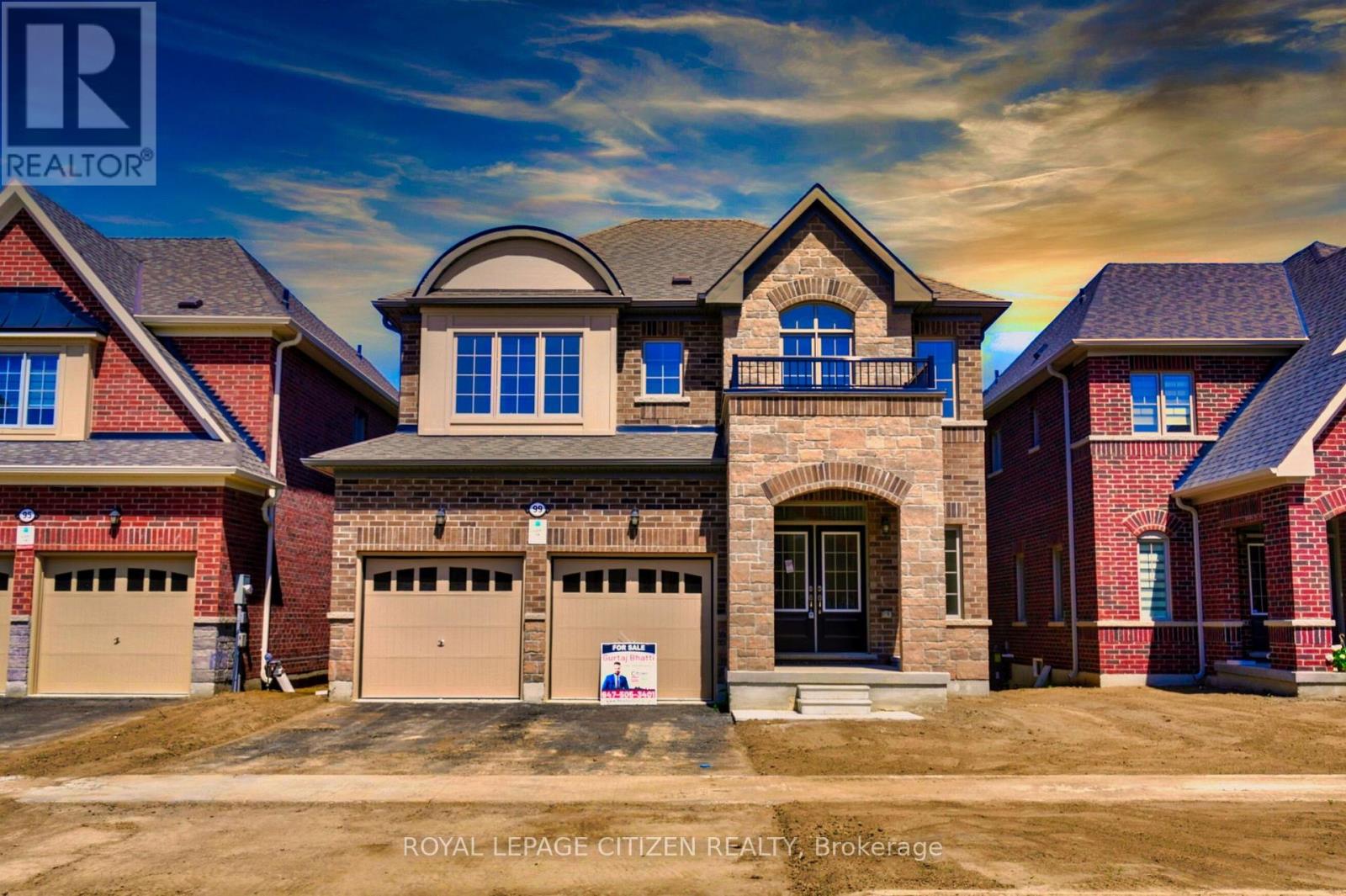99 Robin Trail Scugog, Ontario L9L 0E2
$1,329,000
Brand New 2787 Sq Ft Detached House 4 Bed 3.5 Bath Ravine lot with Walk out Basement, 9 ft Ceiling and Library on Main Floor, The open Concept layout is the perfect space for families and a cozy family room, Entrance from Garage to House, Big Kitchen with new S/Steel appliances and Centre Island,, Loft and 3 Full Bath on 2nd Floor Master Bedroom with ensuite frameless shower, reputed Builder. The basement includes bigger windows. Located in prime neighborhood and close to shopping, entertainment and recreation options. The housesits on a premium lot with clear view backyard. Very good neighborhood (id:35762)
Property Details
| MLS® Number | E12242569 |
| Property Type | Single Family |
| Community Name | Port Perry |
| AmenitiesNearBy | Schools, Marina |
| CommunityFeatures | School Bus |
| ParkingSpaceTotal | 4 |
| ViewType | View |
Building
| BathroomTotal | 4 |
| BedroomsAboveGround | 4 |
| BedroomsTotal | 4 |
| Age | 0 To 5 Years |
| Appliances | Range, Dryer, Washer |
| BasementFeatures | Walk Out |
| BasementType | Full |
| ConstructionStyleAttachment | Detached |
| ExteriorFinish | Brick |
| FlooringType | Ceramic |
| FoundationType | Concrete |
| HalfBathTotal | 1 |
| HeatingFuel | Natural Gas |
| HeatingType | Forced Air |
| StoriesTotal | 2 |
| SizeInterior | 2500 - 3000 Sqft |
| Type | House |
| UtilityWater | Municipal Water |
Parking
| Attached Garage | |
| Garage |
Land
| Acreage | No |
| LandAmenities | Schools, Marina |
| Sewer | Sanitary Sewer |
| SizeDepth | 120 Ft |
| SizeFrontage | 40 Ft |
| SizeIrregular | 40 X 120 Ft |
| SizeTotalText | 40 X 120 Ft |
Rooms
| Level | Type | Length | Width | Dimensions |
|---|---|---|---|---|
| Second Level | Primary Bedroom | 5.48 m | 4.14 m | 5.48 m x 4.14 m |
| Second Level | Bedroom 2 | 3.44 m | 3.38 m | 3.44 m x 3.38 m |
| Second Level | Bedroom 3 | 3.78 m | 3.04 m | 3.78 m x 3.04 m |
| Second Level | Bedroom 4 | 3.96 m | 3.08 m | 3.96 m x 3.08 m |
| Second Level | Loft | 2.74 m | 2.56 m | 2.74 m x 2.56 m |
| Main Level | Kitchen | 4.26 m | 2.56 m | 4.26 m x 2.56 m |
| Main Level | Eating Area | 4.26 m | 3.04 m | 4.26 m x 3.04 m |
| Main Level | Dining Room | 4.26 m | 3.38 m | 4.26 m x 3.38 m |
| Main Level | Family Room | 4.93 m | 4.72 m | 4.93 m x 4.72 m |
| Main Level | Library | 3.5 m | 2.74 m | 3.5 m x 2.74 m |
https://www.realtor.ca/real-estate/28514869/99-robin-trail-scugog-port-perry-port-perry
Interested?
Contact us for more information
Gurtaj Bhatti
Broker
411 Confederation Pkwy #17
Concord, Ontario L4K 0A8










































