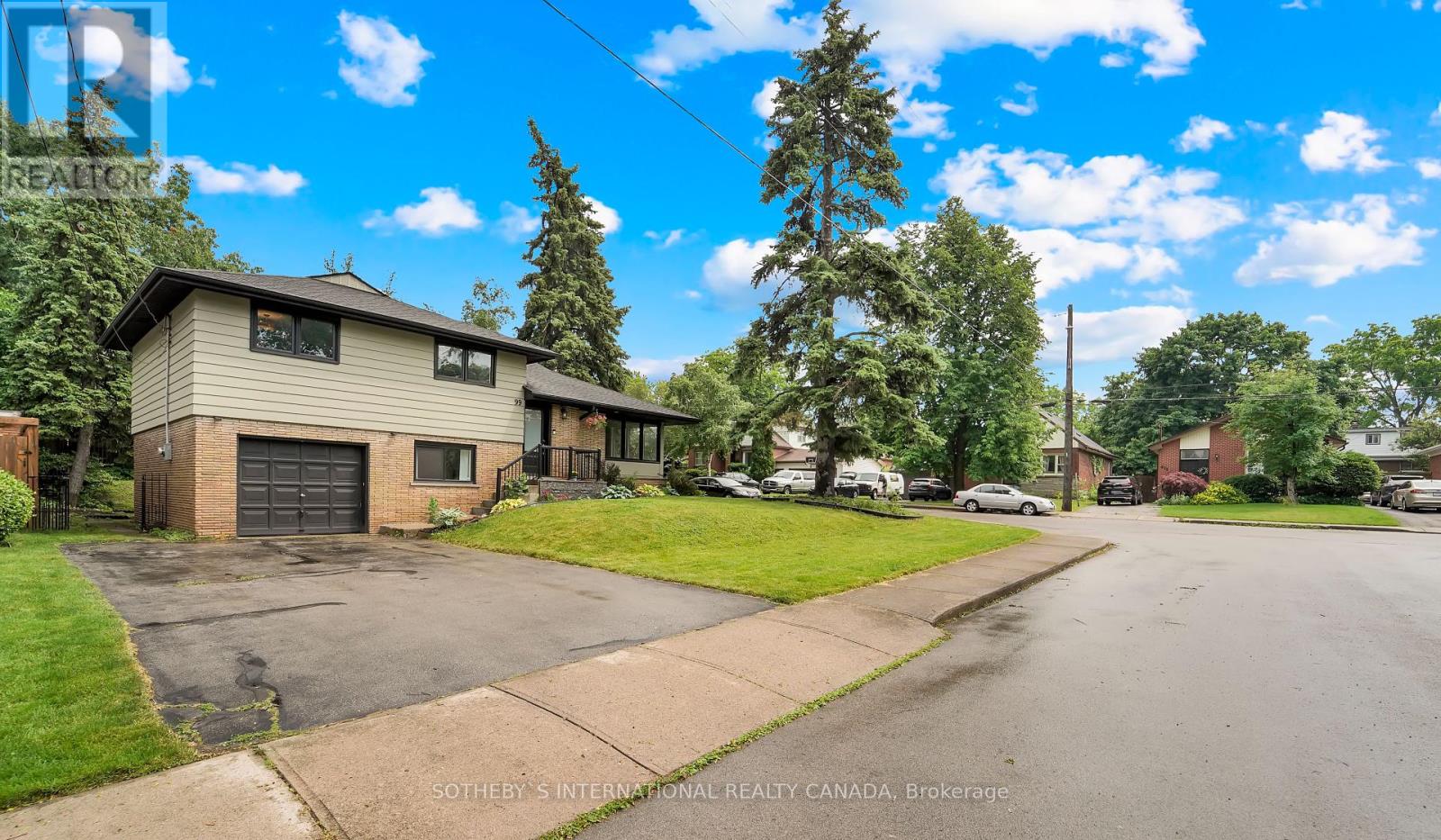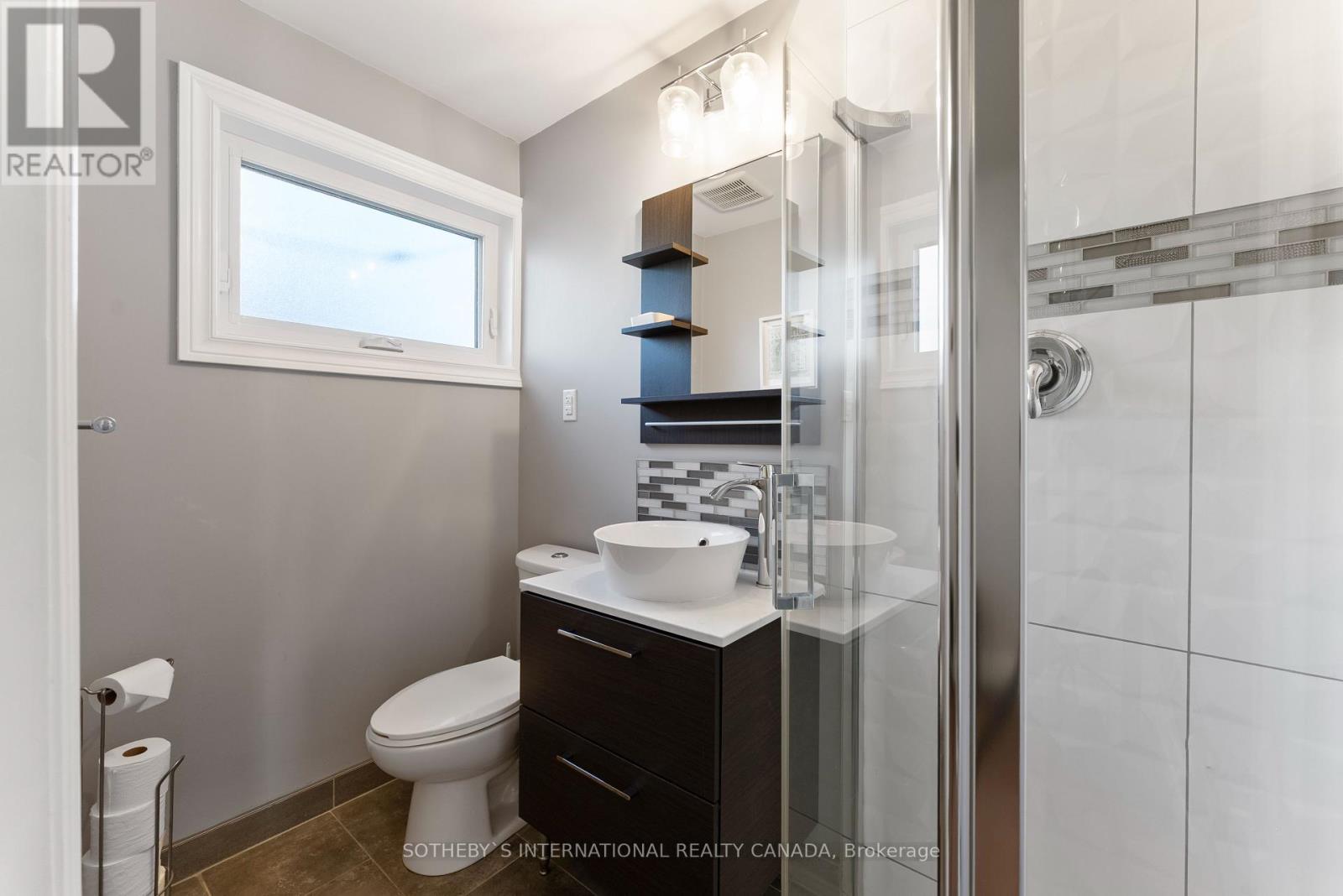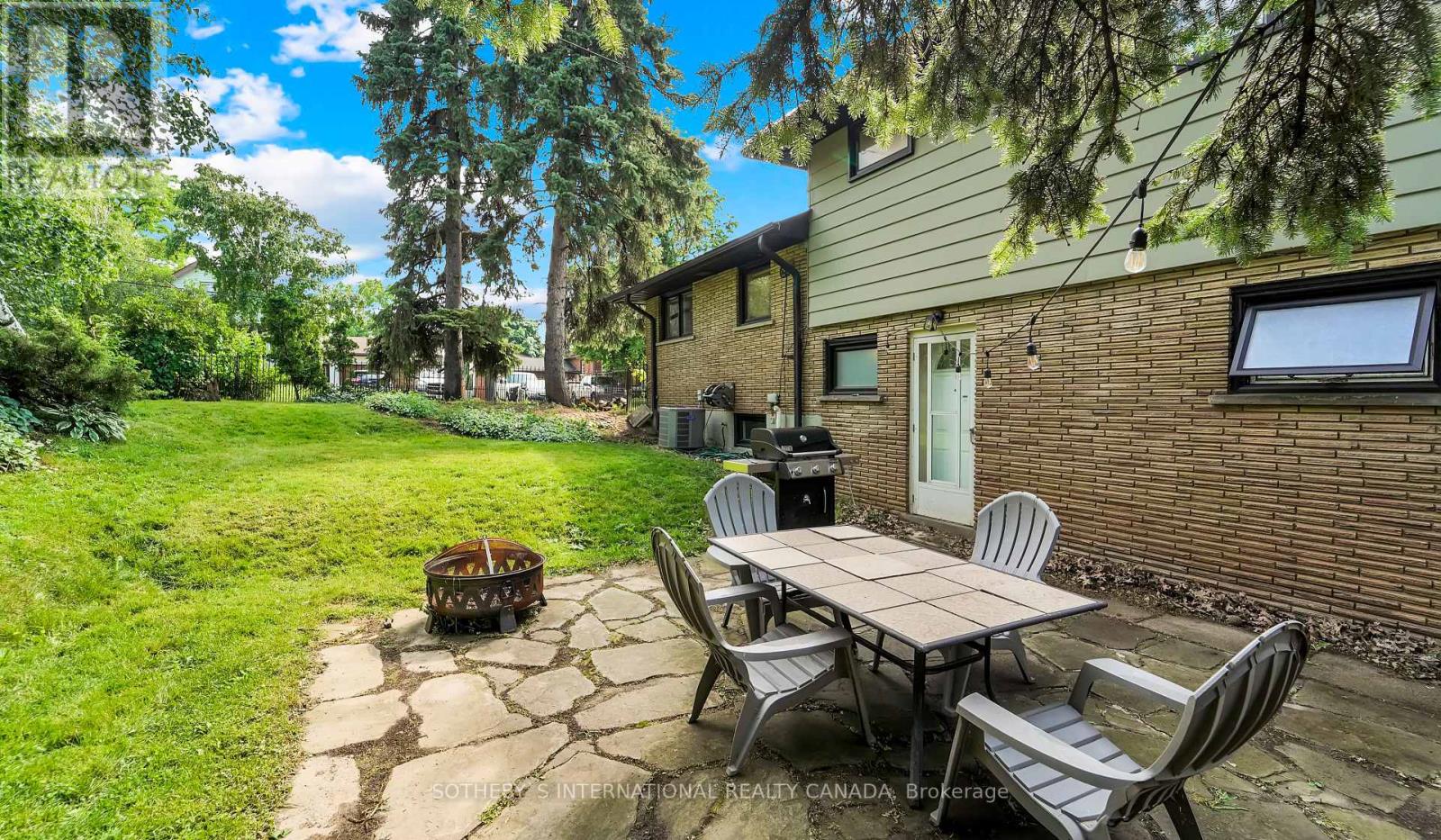99 Pleasant Avenue Hamilton, Ontario L9C 4M9
$899,000
Hamilton Mountain's Most Desirable Location! Like New, Gorgeous Renovated 4 Bedroom 2 Bathroom Side-Split. 57 ft x 100 ft Beautifully Treed Lot with Double Driveway and Attached Garage. Close to Conservation, Chedoke Falls, Short Drive to Mohawk College and minutes to St. Josephs Hospital. Totally Redone Top to Bottom in late 2018, Shingles, Doors, Floors, Trims, Kitchen, Bathrooms, Furnace/Air. All Newer Appliances, Quartz Countertops, Engineered & Vinyl Floors. **EXTRAS** Fridge, Gas Stove, Dishwasher, Washer & Dryer, Existing Light Fixtures Included. (id:35762)
Property Details
| MLS® Number | X12102916 |
| Property Type | Single Family |
| Neigbourhood | Westcliffe East |
| Community Name | Westcliffe |
| AmenitiesNearBy | Park |
| ParkingSpaceTotal | 5 |
Building
| BathroomTotal | 2 |
| BedroomsAboveGround | 3 |
| BedroomsBelowGround | 1 |
| BedroomsTotal | 4 |
| BasementDevelopment | Finished |
| BasementType | N/a (finished) |
| ConstructionStyleAttachment | Detached |
| ConstructionStyleSplitLevel | Sidesplit |
| CoolingType | Central Air Conditioning |
| ExteriorFinish | Brick |
| FlooringType | Hardwood, Vinyl |
| FoundationType | Concrete |
| HeatingFuel | Natural Gas |
| HeatingType | Forced Air |
| SizeInterior | 1500 - 2000 Sqft |
| Type | House |
| UtilityWater | Municipal Water |
Parking
| Attached Garage | |
| Garage |
Land
| Acreage | No |
| FenceType | Fenced Yard |
| LandAmenities | Park |
| Sewer | Sanitary Sewer |
| SizeDepth | 100 Ft |
| SizeFrontage | 57 Ft |
| SizeIrregular | 57 X 100 Ft |
| SizeTotalText | 57 X 100 Ft|under 1/2 Acre |
| ZoningDescription | C |
Rooms
| Level | Type | Length | Width | Dimensions |
|---|---|---|---|---|
| Basement | Recreational, Games Room | 5.79 m | 3.71 m | 5.79 m x 3.71 m |
| Lower Level | Bedroom 4 | 3.1 m | 3.1 m | 3.1 m x 3.1 m |
| Main Level | Living Room | 7.09 m | 5.82 m | 7.09 m x 5.82 m |
| Main Level | Dining Room | 7.09 m | 5.82 m | 7.09 m x 5.82 m |
| Main Level | Kitchen | 7.09 m | 5.82 m | 7.09 m x 5.82 m |
| Upper Level | Primary Bedroom | 4.14 m | 3.35 m | 4.14 m x 3.35 m |
| Upper Level | Bedroom 2 | 4.27 m | 3.05 m | 4.27 m x 3.05 m |
| Upper Level | Bedroom 3 | 3.2 m | 2.87 m | 3.2 m x 2.87 m |
Utilities
| Cable | Available |
| Sewer | Available |
https://www.realtor.ca/real-estate/28212910/99-pleasant-avenue-hamilton-westcliffe-westcliffe
Interested?
Contact us for more information
Trevor Daniel Fontaine
Salesperson
1867 Yonge Street Ste 100
Toronto, Ontario M4S 1Y5





























